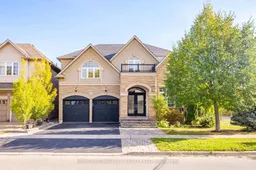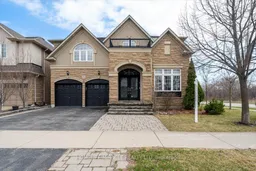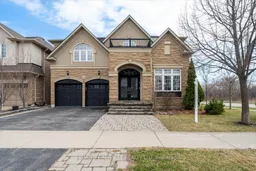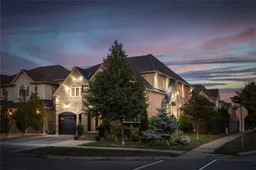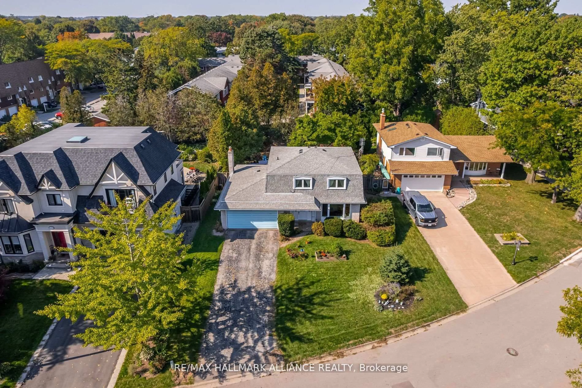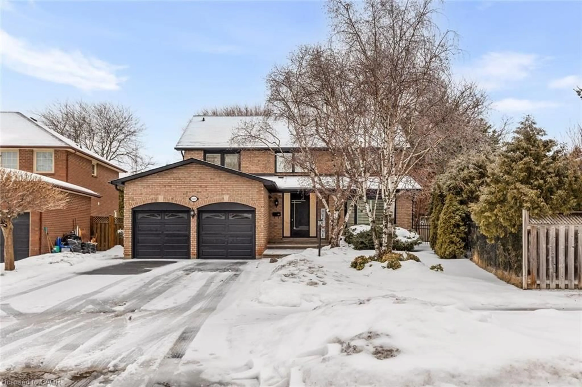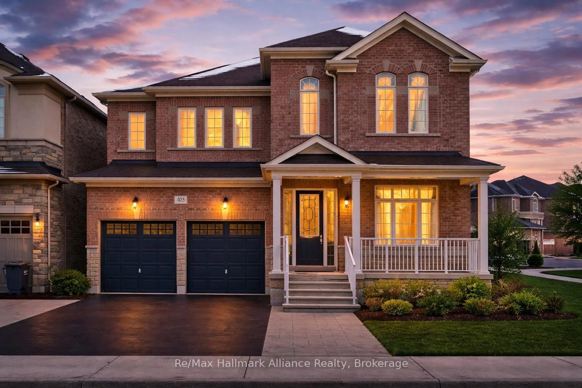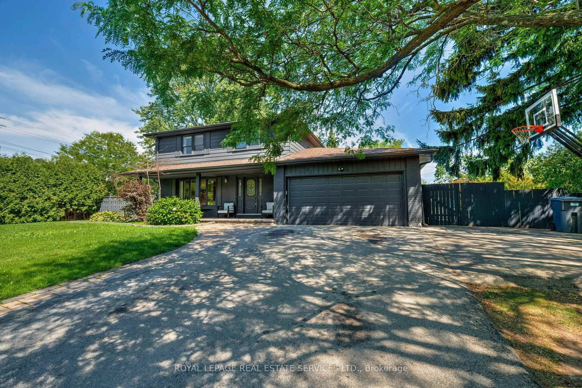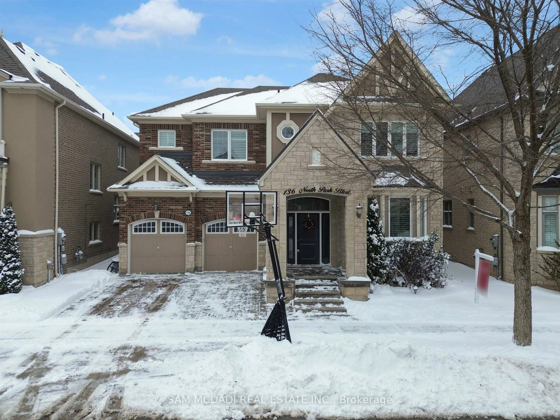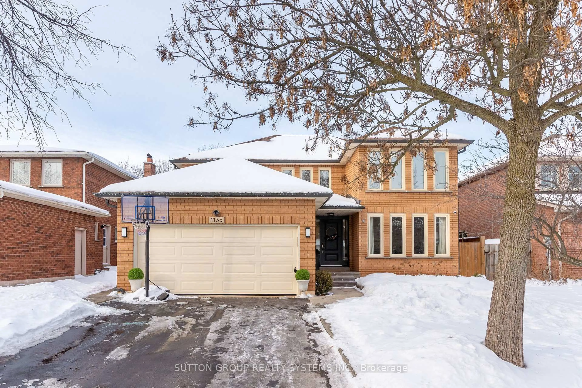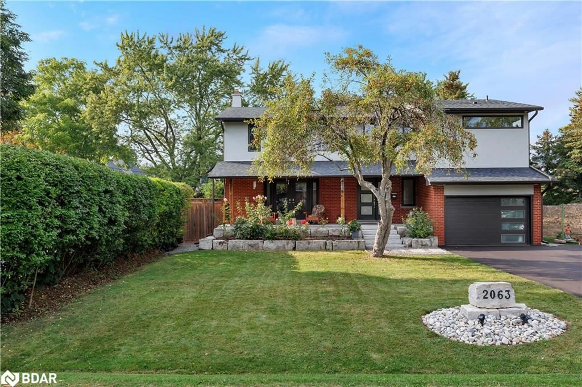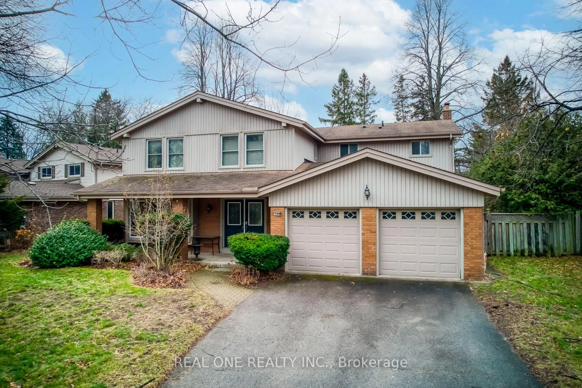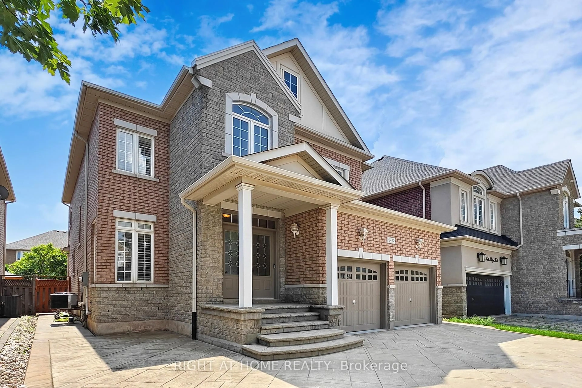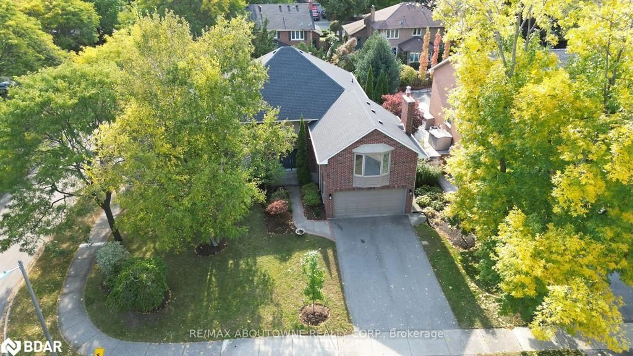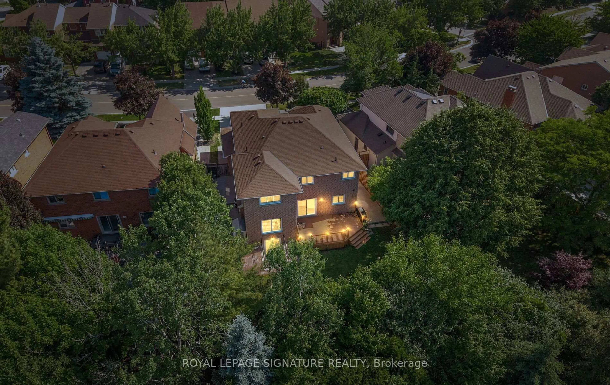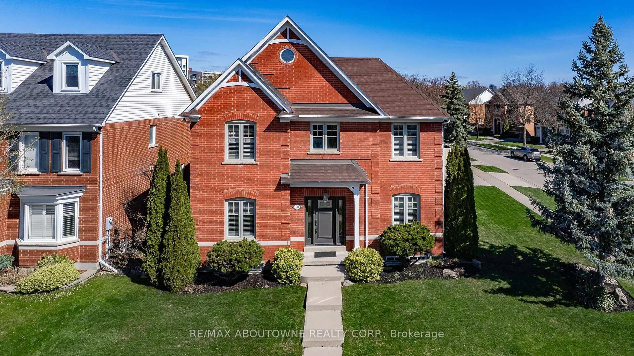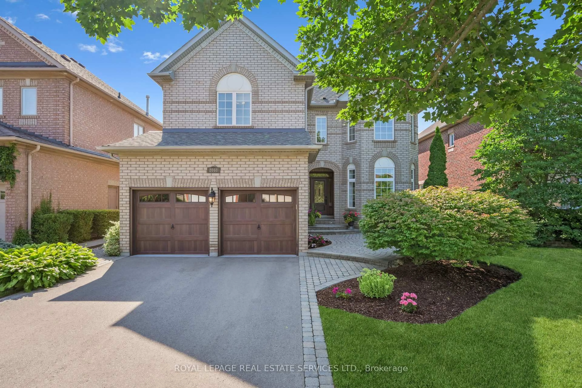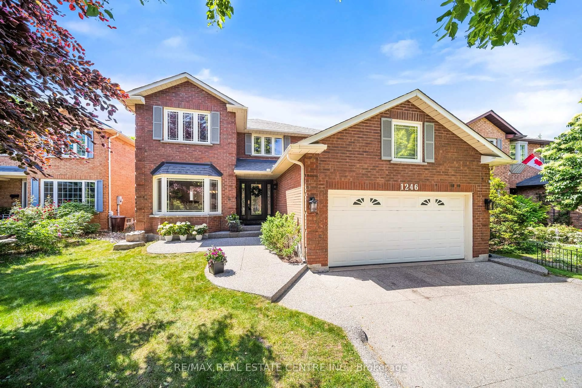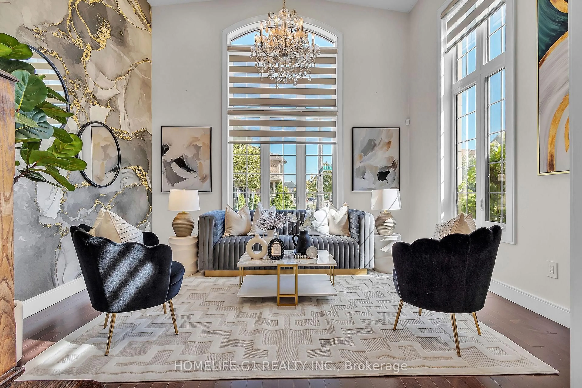Move-In Ready Luxury Executive Home-466 Nautical Blvd, Oakville, ON Step into pure luxury in the prestigious Lakeshore Woods community. This fully renovated, 4,500 sq ft executive home has been completely redone with over $350,000 in premium upgrades, offering a move-in ready lifestyle where every detail exudes elegance, sophistication, and modern comfort. The main and upper floors feature brand-new, high-end wooden flooring throughout, complemented by soaring ceilings and modern LED pot lights. All interior doors on the main floor have been raised to 8 feet, creating a grand, custom aesthetic. The gourmet kitchen is a chef's dream, featuring brand-new BOSCH appliances (refrigerator, oven, cooktop, range hood, dishwasher-all under warranty), custom tall cabinetry, waterfall island, marble countertops, and a designer backsplash. The pantry has been fully upgraded with matching cabinetry and countertops for elegance and storage. The family room impresses with cathedral ceilings, a marble-look feature wall, and custom built-in cabinetry, perfect for entertaining or relaxing. The basement has been entirely upgraded with new drywall, flooring, lighting, and bathroom fixtures, providing versatile living and entertainment space. Outside, enjoy a fully landscaped and interlocked yard with a large fenced rear and side yard, ideal for family living and outdoor gatherings. Fresh paint and thoughtfully upgraded lighting create a bright, inviting ambiance throughout. Centrally located with easy highway access, near shopping, parks, and the waterfront, this home offers the perfect blend of elegance, comfort, and convenience. With everything brand- new, including luxurious wooden floors throughout, and meticulously upgraded finishes, this move-in ready luxury residence is an exceptional opportunity that must be seen to be fully appreciated.
Inclusions: EXISTING BLINDS, LIGHT FIX, D/WASHER, 2 GDO'S, CLOSET ORGANIZER, Washer Dryer, Dishwasher, Garage Door Opener Garage Shelving
