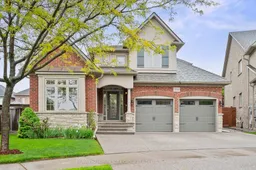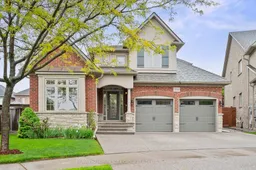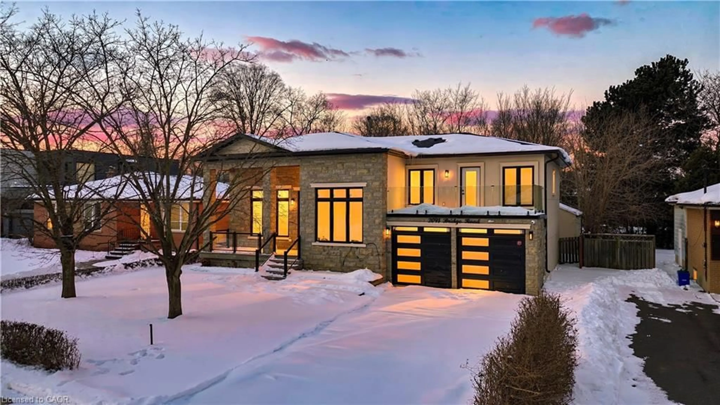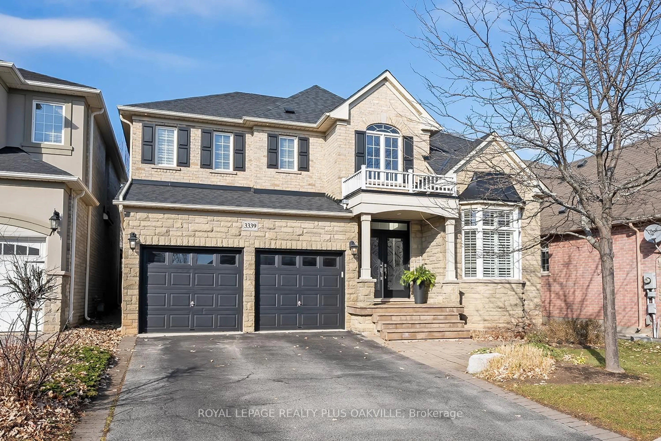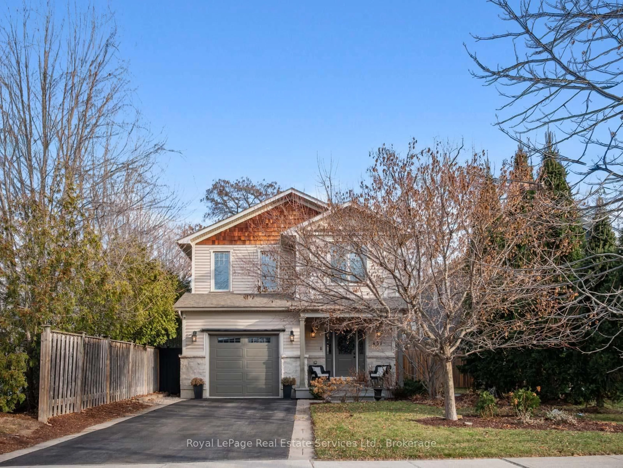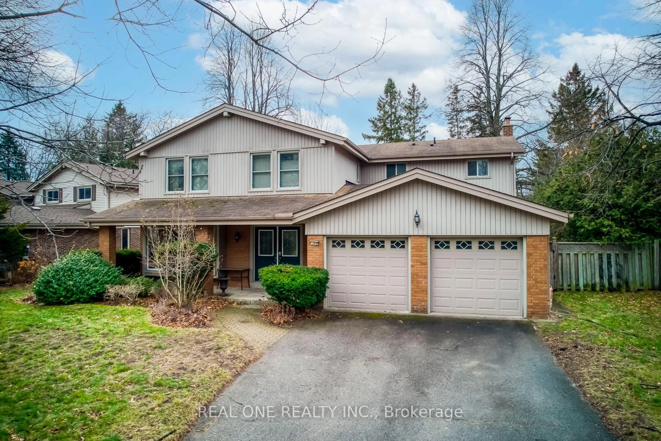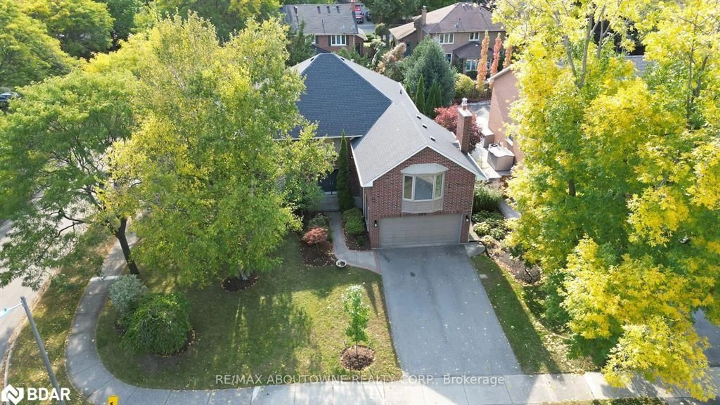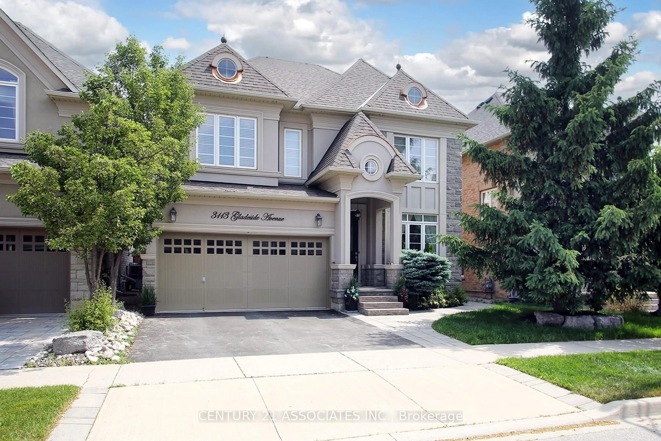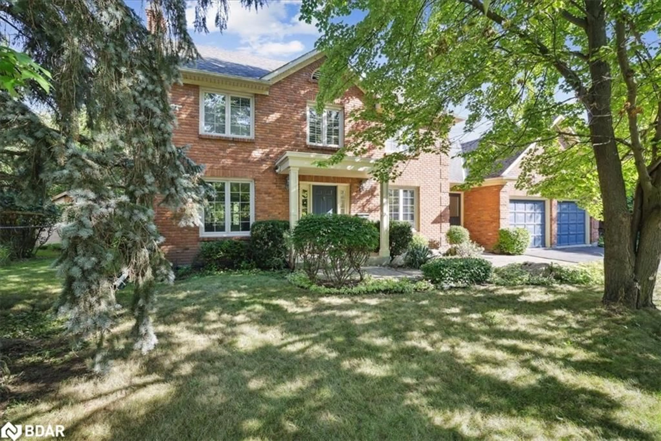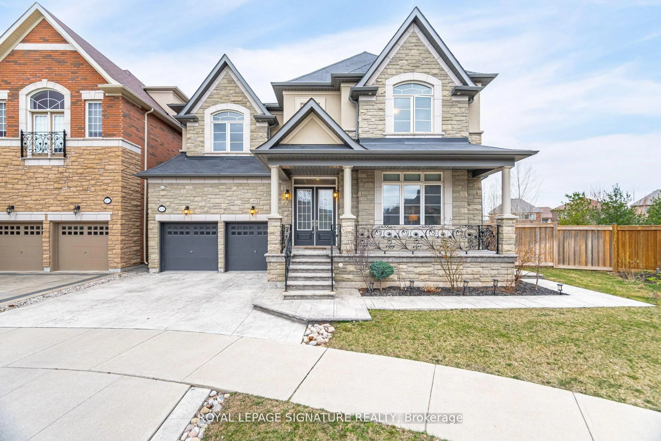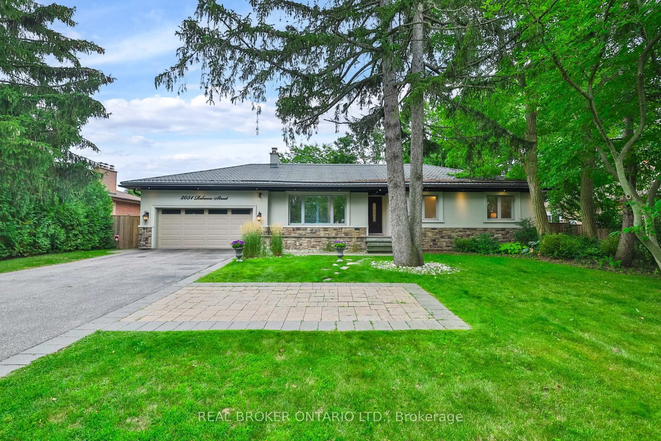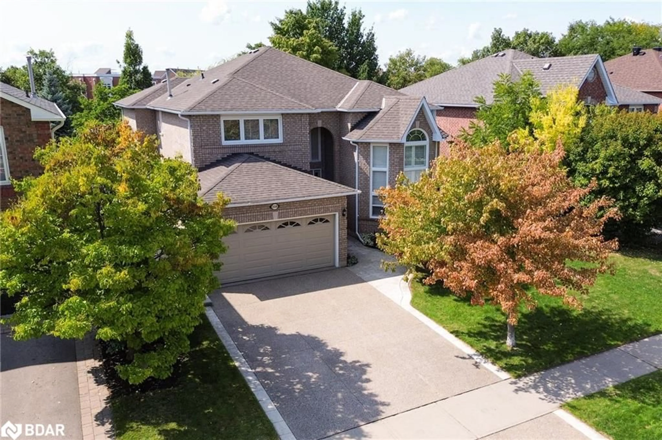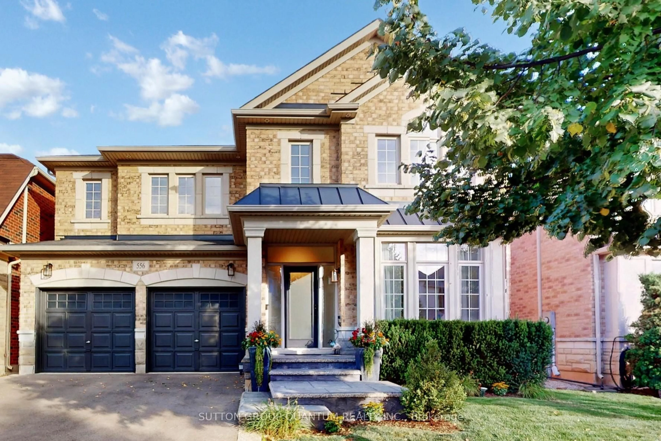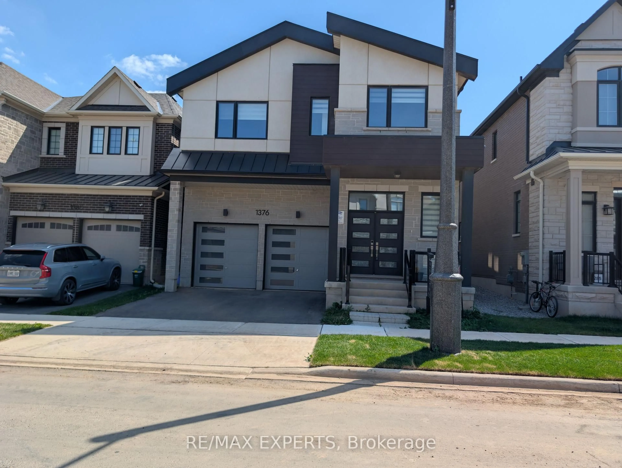Offers Welcome Anytime!! Welcome to 3210 Saltaire Crescent, a beautifully customized Branthaven Carr model Bungaloft in the sought-after Brontë Creek community. This 4-bedroom, 4-full-bath home offers over 2,200 sq ft of well-designed above grade living space on a premium pie-shaped lot with a fully fenced backyard oasis. The professionally landscaped yard features a saltwater inground pool by Pioneer Pools, Arctic Spa hot tub, multiple patios, BBQ gas hookup, and a storage shed, all surrounded by exposed aggregate and patterned concrete. Inside, the open-concept main level features 9-foot ceilings and a vaulted living room with gas fireplace. The kitchen offers granite counters, a breakfast bar, pantry, coffee/wine bar, and ample cabinetry. A formal dining area is perfect for hosting, while the main floor laundry with garage access adds convenience. The primary suite includes his-and-hers closets and a 4-piece ensuite with jet soaker tub and separate glass shower. A second main floor bedroom and full bath offer flexibility for guests or a home office. Upstairs, the loft serves as a bright bonus space and connects to two more spacious bedrooms and a full bath ideal for family or visitors. The unspoiled basement offers 9-foot ceilings, large above-grade windows, a completed 4-piece bath, and a cold cellar ready for future finishing. The double garage includes custom shelving and garage mats, and the exposed aggregate driveway with French curbs allows parking for three additional vehicles. Located near top-rated schools, parks, trails, shopping, hospital, and major highways, this home offers luxury, comfort, and functionality in one of Oakvilles most desirable neighbourhoods!
Inclusions: S/S Bosch Fridge (2022), S/S GE Glass Top Stove, B/I Hood Vent, LG Microwave, S/S GE Dishwasher, Kinetico K5 Drinking Water Station (at Kitchen Sink), LG FL Washer/Dryer (2022), Existing ELF & Ceiling Fans, Existing Window Coverings, GDO & Remotes, Garage Shelves & Mats, Existing Pool, Safety Cover (2021) & Related Equipment, Existing Hot Tub, Hot Tub Cover & Related Equipment, Shed (2014), Lennox Furnace & CAC (2021), Humidifier, Smart Thermostat (2021), Instant Bosch HWT (2022), Kinetico Water Softener, Sump Pump, 200 AMP, Roof (Malarkey asphalt shingles 2020), Eavestroughs (2020), Saltwater XL Pool 24x18x32 Miami Left Style (2014), Hot Tub (new cover & pump 2024), Garage Doors (Garaga 2014), Napoleon Gas Fireplace with Fan, R/I Central VAC, Waterproofing completed in the basement as an upgrade with the builder.
