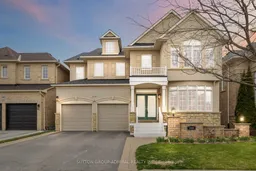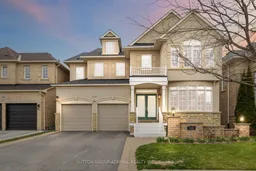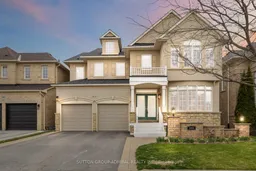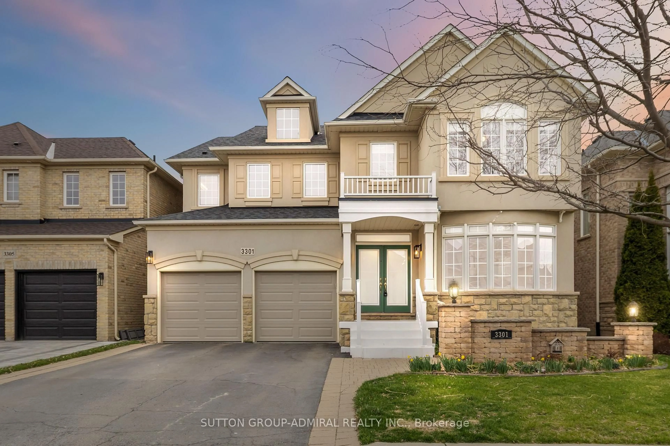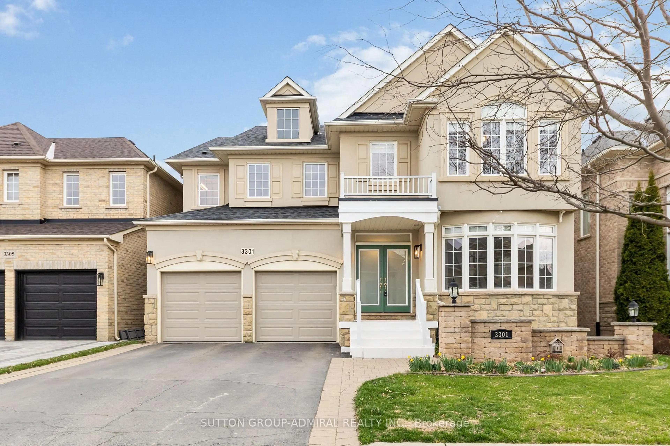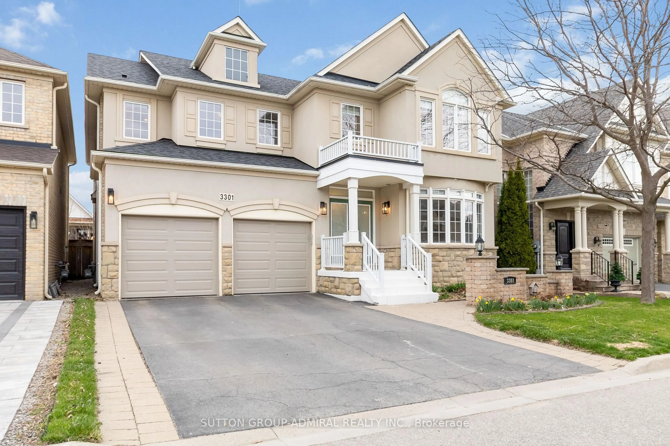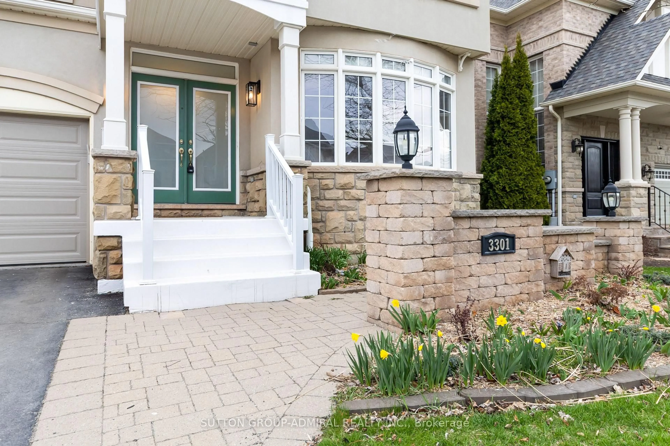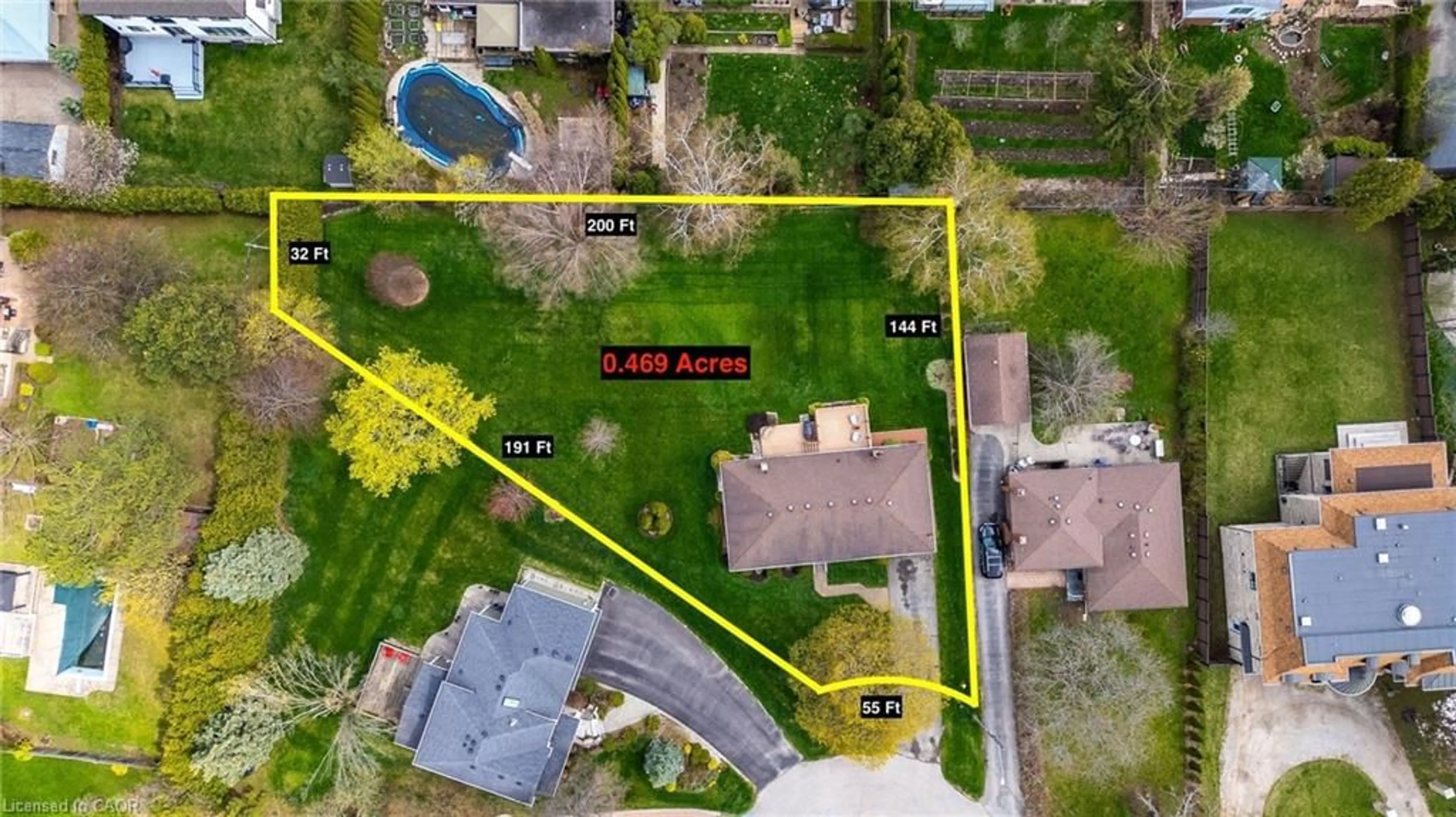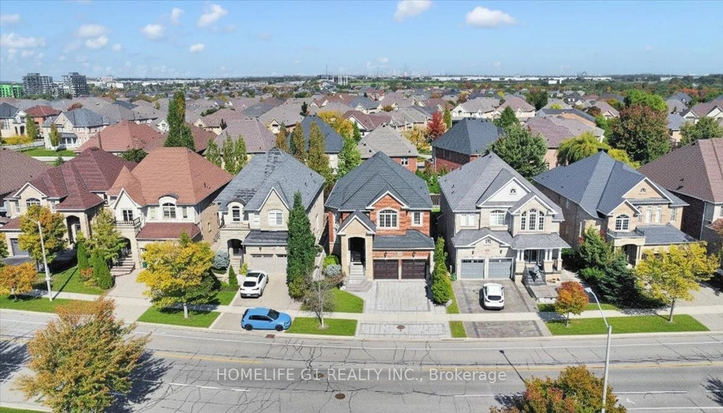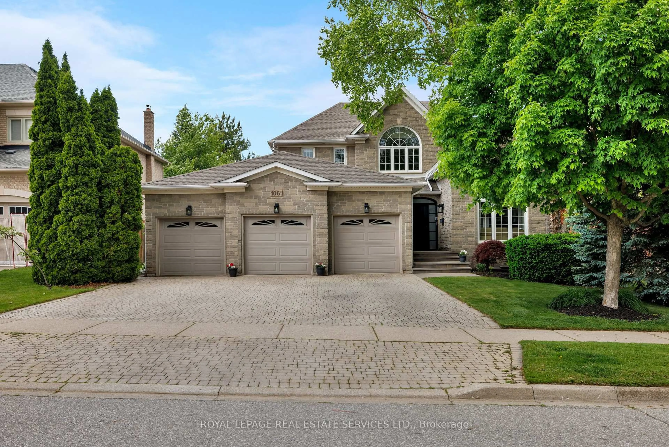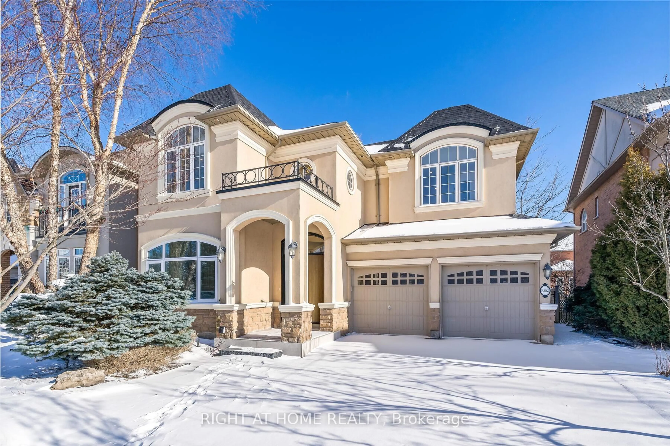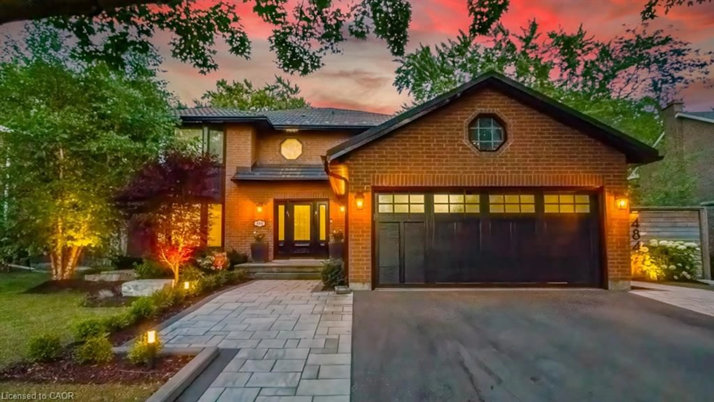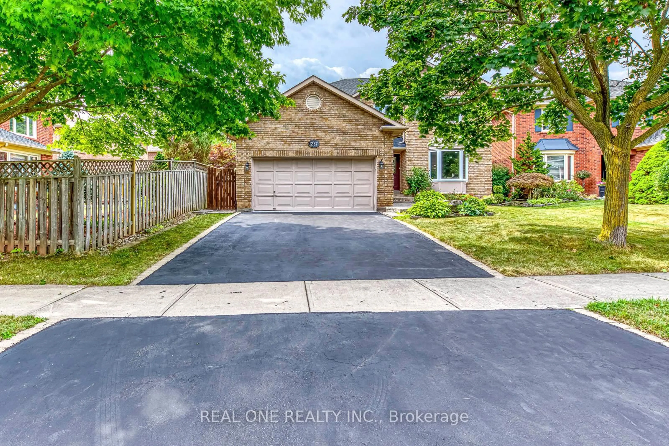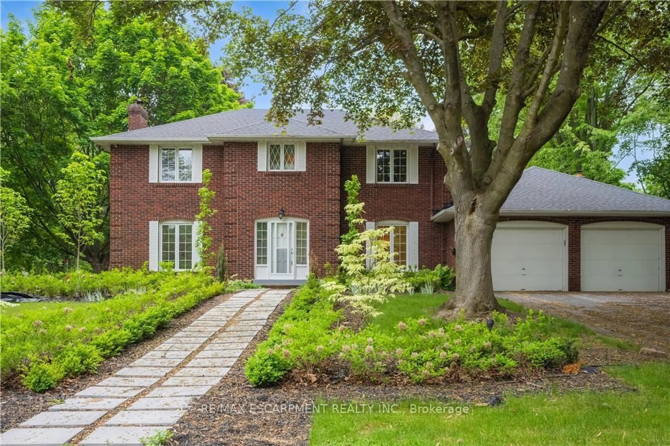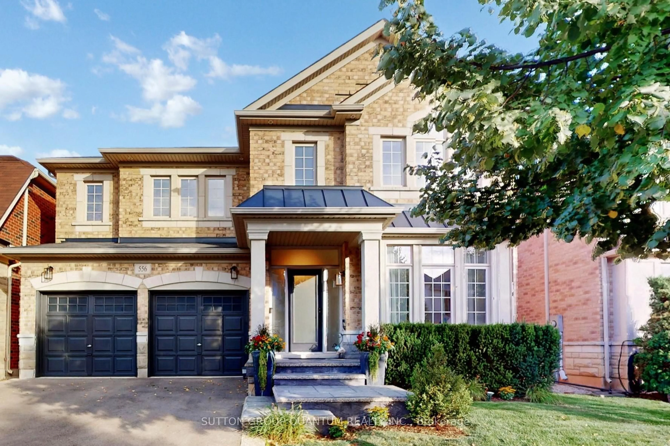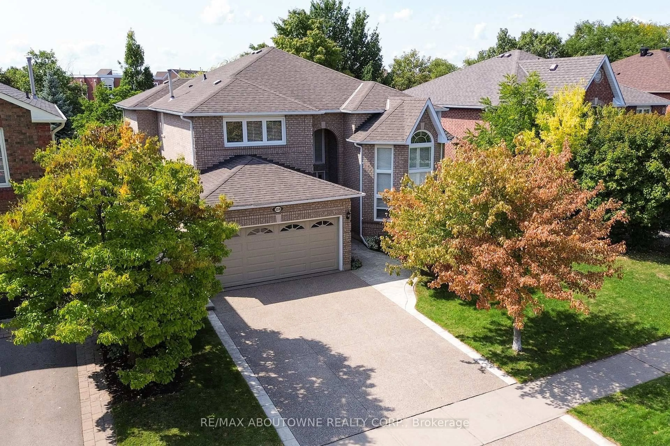3301 Skipton Lane, Oakville, Ontario L6M 0K2
Contact us about this property
Highlights
Estimated valueThis is the price Wahi expects this property to sell for.
The calculation is powered by our Instant Home Value Estimate, which uses current market and property price trends to estimate your home’s value with a 90% accuracy rate.Not available
Price/Sqft$546/sqft
Monthly cost
Open Calculator
Description
Stunning Mccorquodale Model By Monarch Offering Over 4,800 Sq. Ft. Of Luxurious Living Space! This Beautifully Recently Upgraded Home Features 4+2 Bedrooms, 4.5 Bathrooms, Two Dedicated Office Areas, And A Fully Finished Basement. The Main Floor Boasts 9' Smooth Ceilings, Hardwood Floors, Pot Lights, 11" Baseboards, And Oversized Windows Throughout. The Sun-Filled Living Room With Gas Fireplace Flows Into The Upgraded Eat-In Kitchen With Granite Counters, A Large Island/Breakfast Bar, Stainless Steel Appliances, And Crown Moulding. The Primary Suite Features A 5-Piece Spa-Style Ensuite With Granite Double Sinks, Soaker Tub, And Glass Shower. The Expansive Basement Offers A 21' 28' Rec Area With Laminate Flooring, Wet Bar With Island And Fridge, Two Additional Bedrooms, A 3-Piece Bath, And Plenty Of Storage. Step Outside To A Sunny Private Yard With A Stunning Gazebo Perfect For Entertaining. Welcome Home!
Property Details
Interior
Features
2nd Floor
Study
2.75 x 2.14hardwood floor / Window
4th Br
3.66 x 3.29hardwood floor / Window / Semi Ensuite
Primary
4.3 x 5.74hardwood floor / W/I Closet / 5 Pc Ensuite
2nd Br
4.2 x 3.56hardwood floor / Double Closet / 3 Pc Ensuite
Exterior
Features
Parking
Garage spaces 2
Garage type Attached
Other parking spaces 2
Total parking spaces 4
Property History
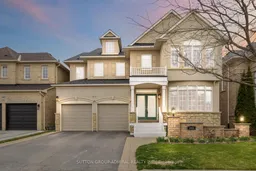 50
50