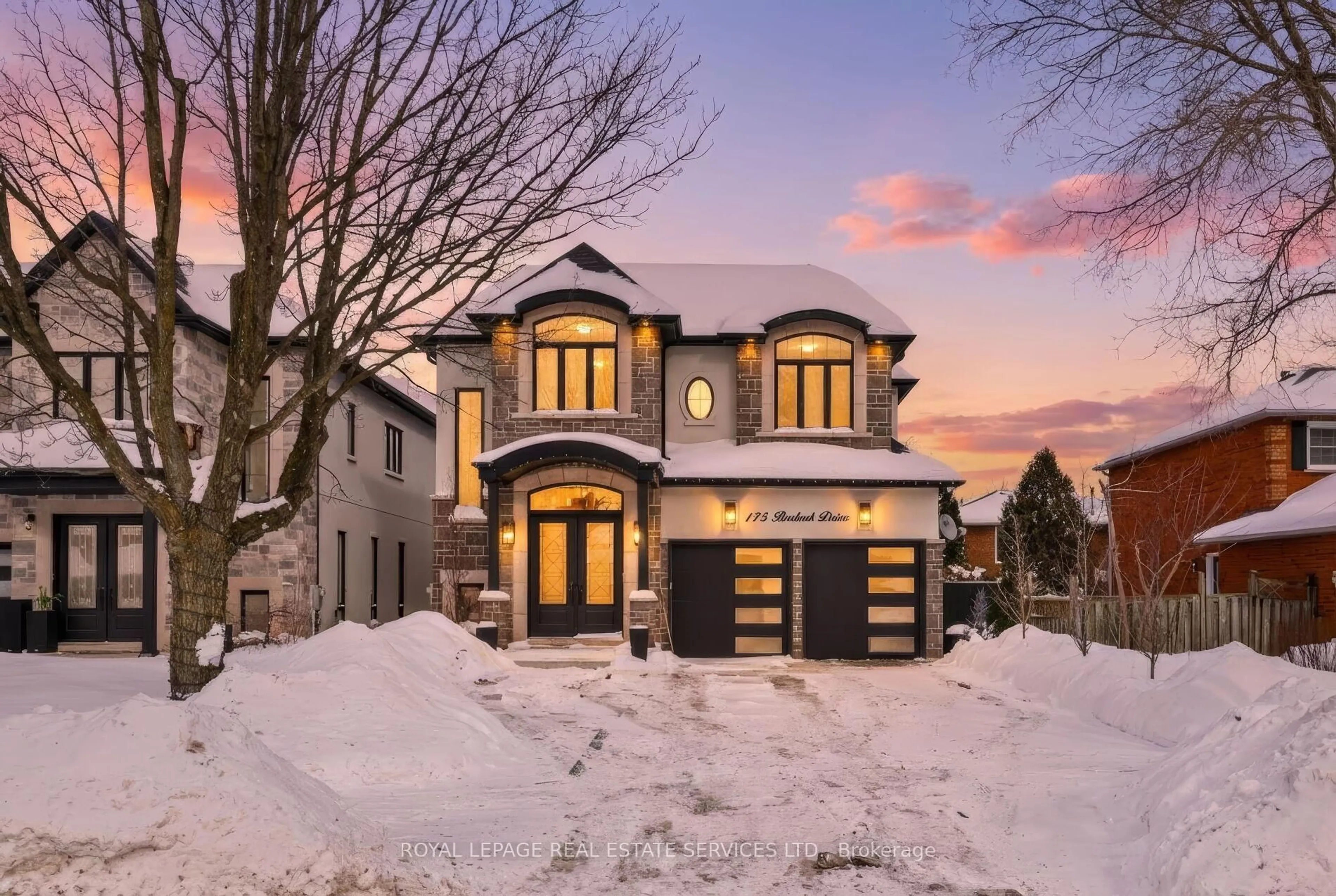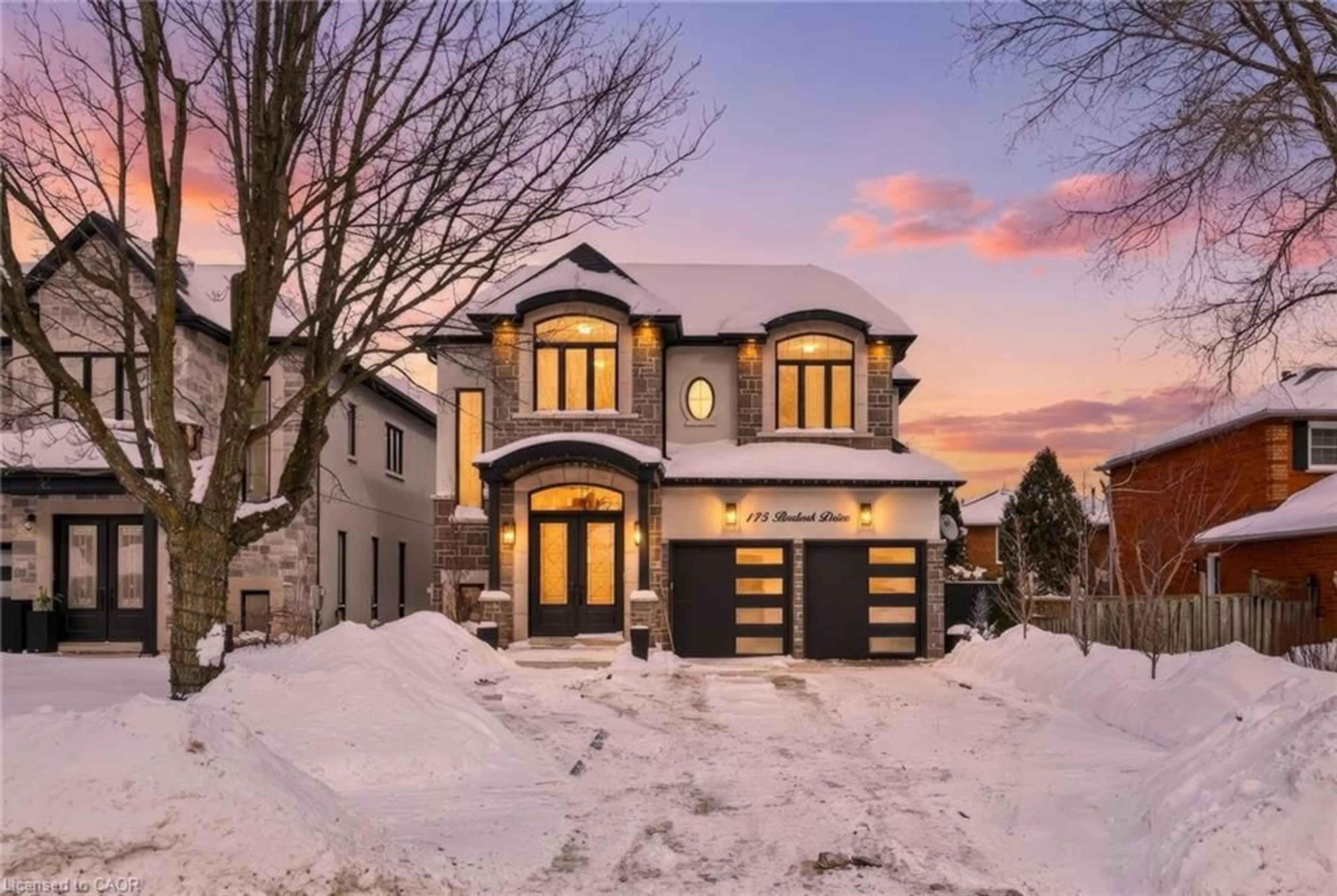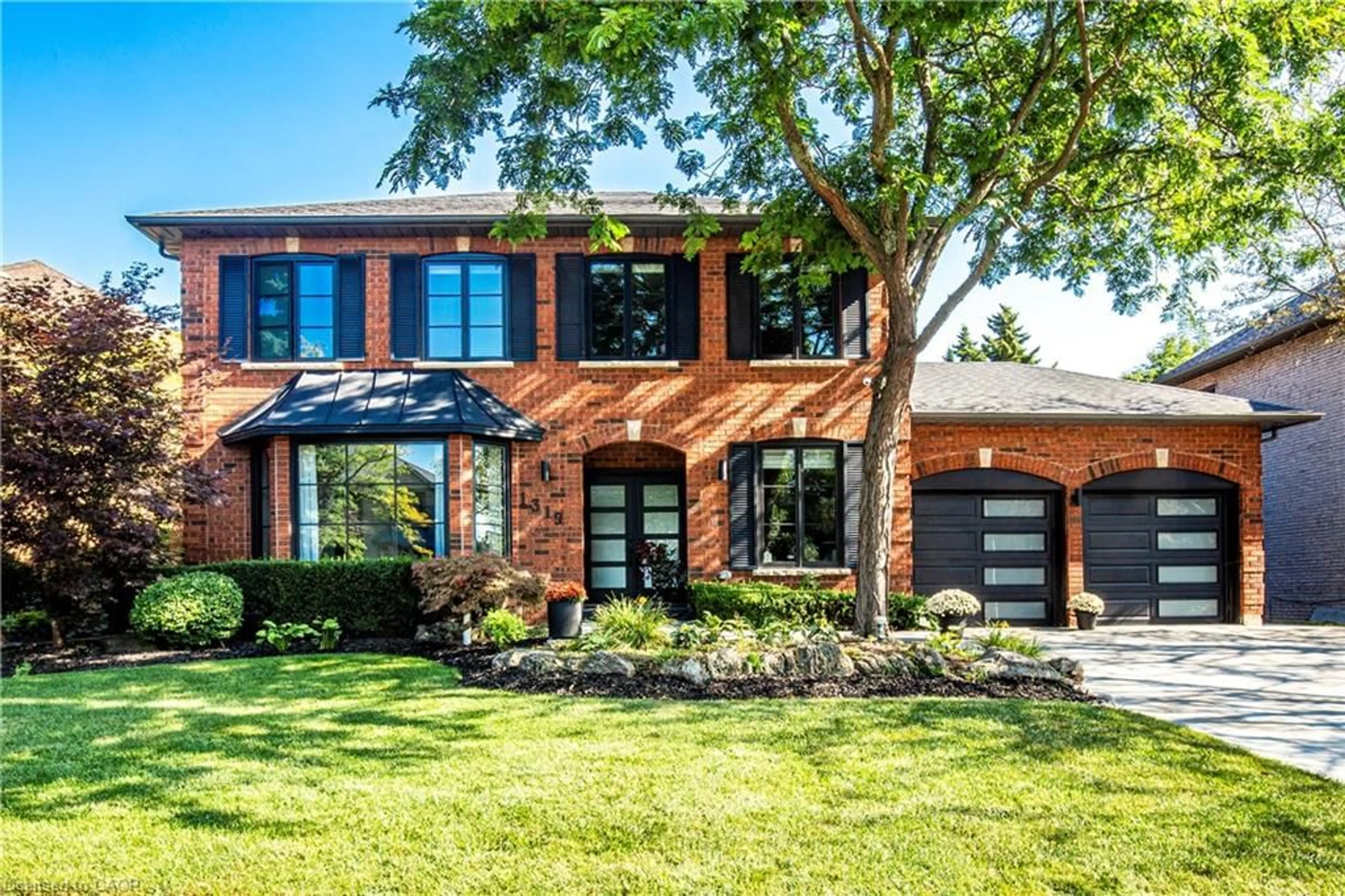Welcome to 2361 Delnice Drive, a prestigious Ashley Oaks-built 4+1 bedroom, 5-bath home in sought-after Joshua Creek. With over 5,100 sq ft of living space (3,928 sq ft above grade) and a finished walkout basement, this home is ideal for multigenerational living and entertaining. Lovingly maintained and updated, it features a new roof, windows, and doors (2023), new furnace and A/C (2022), updated saltwater pool equipment (2022), and custom closets, lighting, hardware, and finishes. The gourmet kitchen offers over $100K in custom cabinetry, granite counters, Grohe faucets, travertine tile, and a walk-in pantry with a butlers servery. Highlights include a double oven, 10-ft ceilings, 8-ft solid core doors, and a grand solid mahogany front door. Bathrooms include a Jack & Jill with double sinks, master ensuite with separate tub/shower, and a basement bath with jacuzzi tub and shower. Located near top-ranked schools, trails, and shops in one of Oakvilles most desirable neighbourhoods.
Inclusions: All existing appliances: 1 gas stove, 2 ovens, 2 microwaves, 2 fridges, 2 dishwashers, washer & dryer. All ELFs, all window coverings, all bathroom and Laundry room mirrors, wine fridge, 3 wall-mounted TVs, garage door openers with remotes, natural gas BBQ, 6-seat patio set, TuffStuff home gym, tankless water heater (2022), furnace & A/C, central vac, and all pool equipment.










