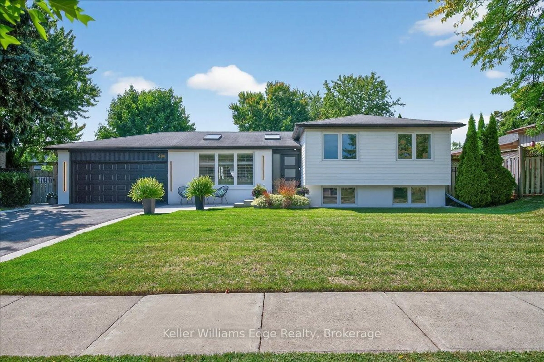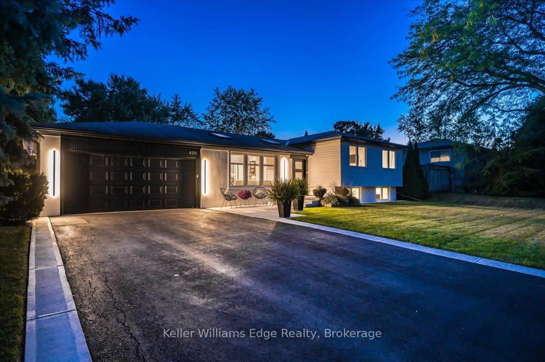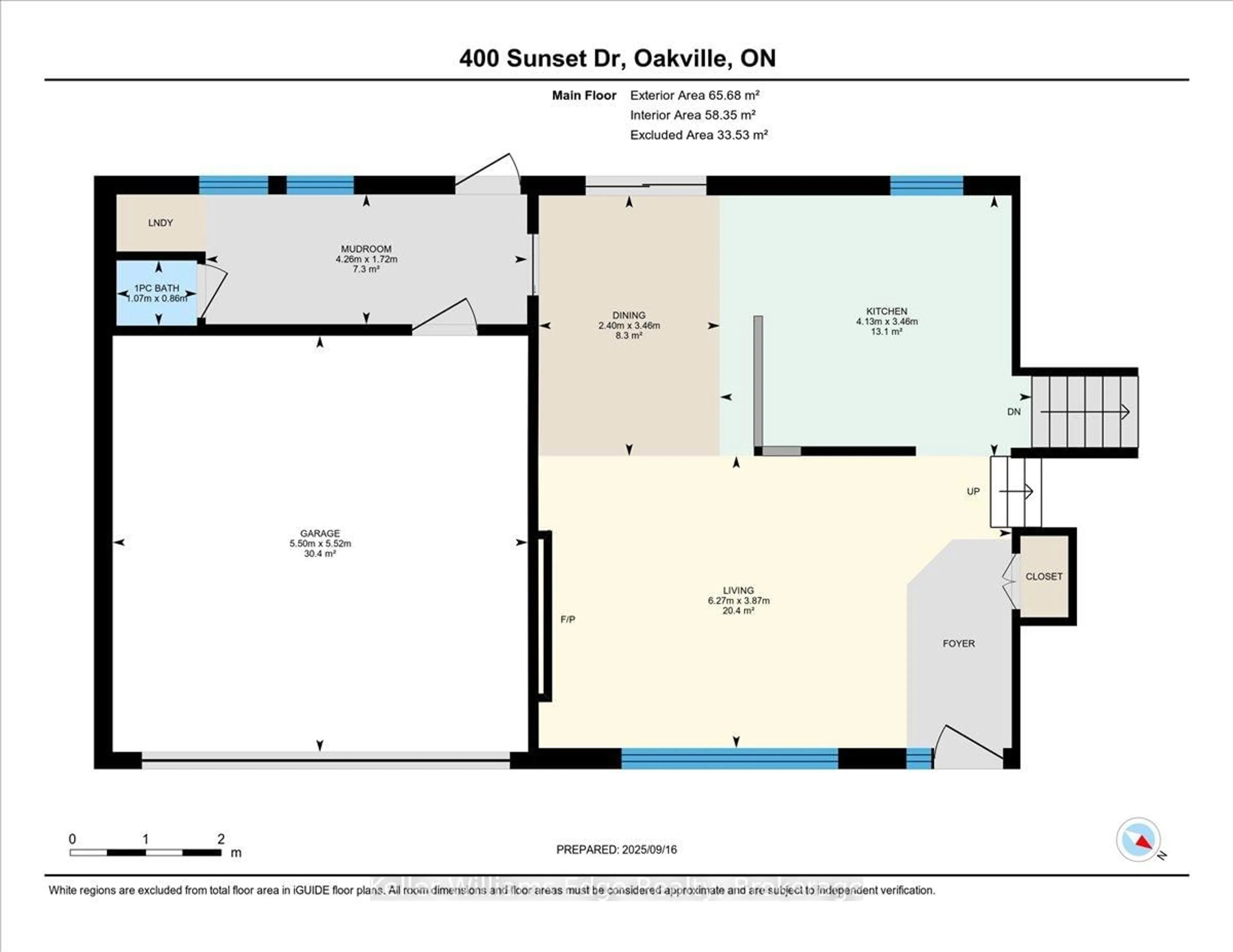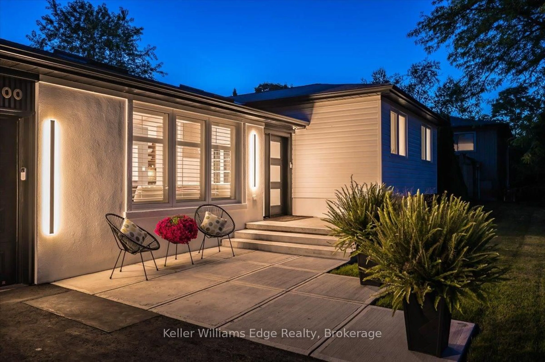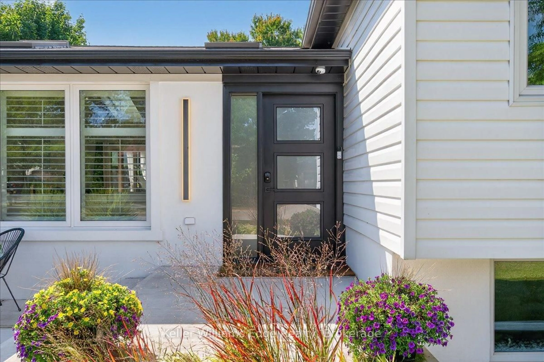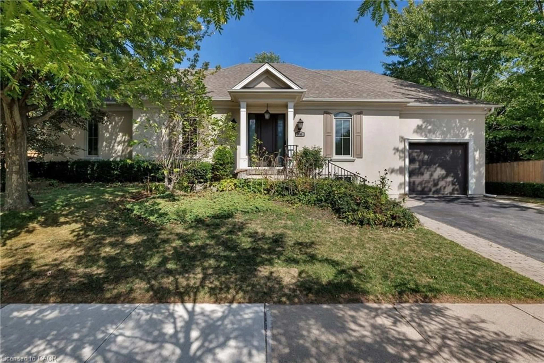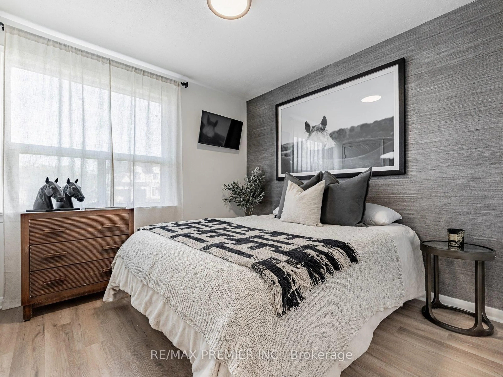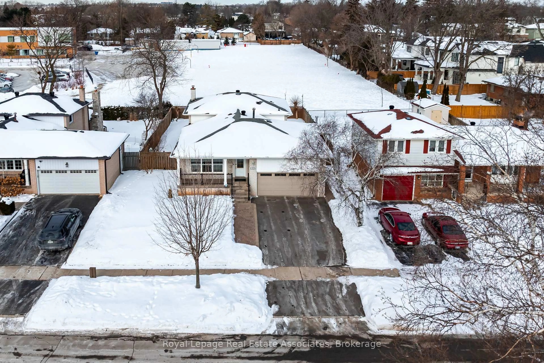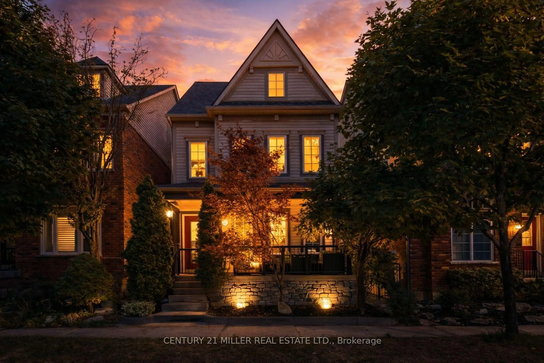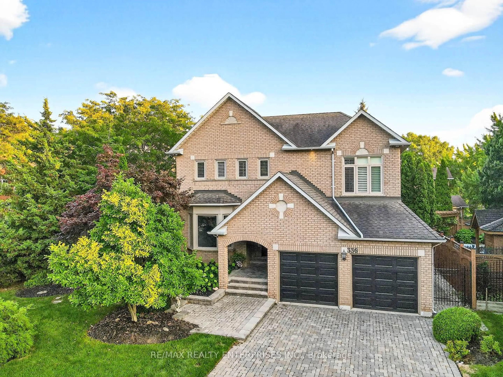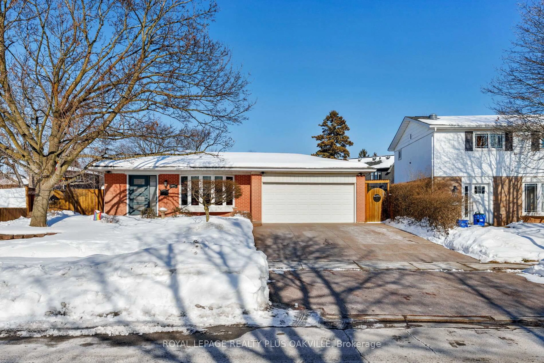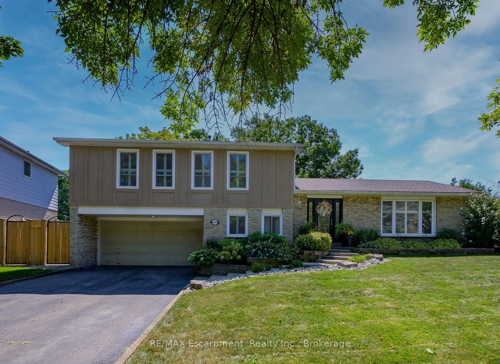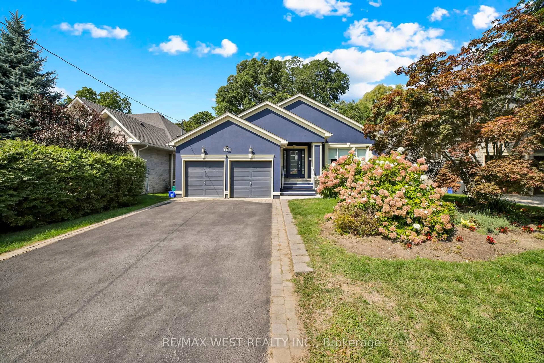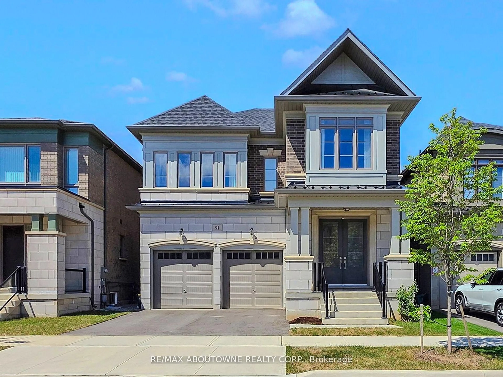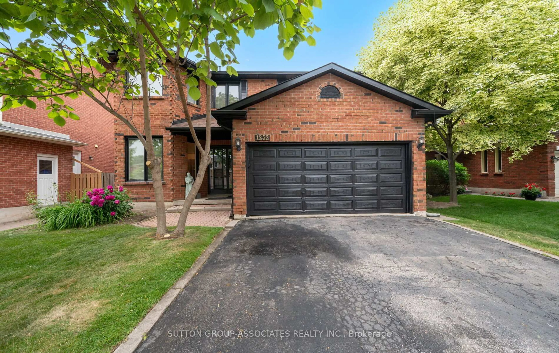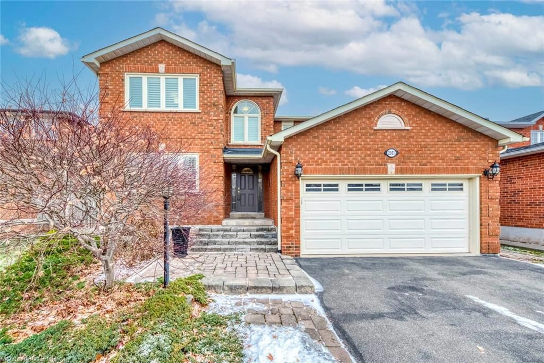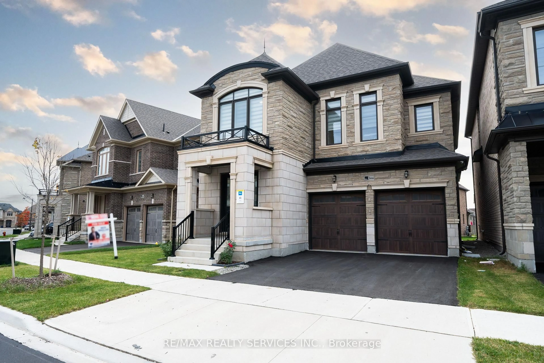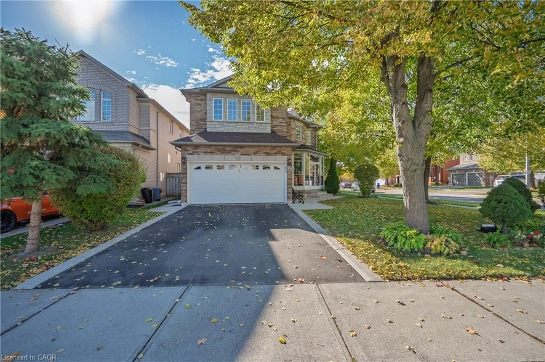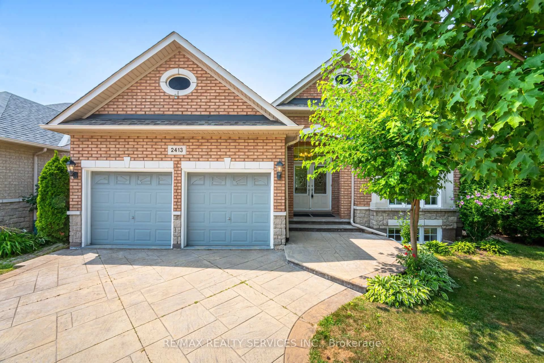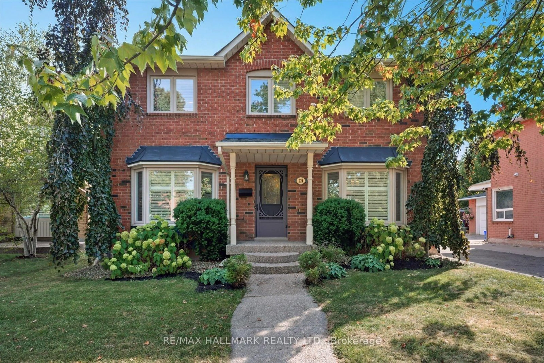400 Sunset Dr, Oakville, Ontario L6L 3N2
Contact us about this property
Highlights
Estimated valueThis is the price Wahi expects this property to sell for.
The calculation is powered by our Instant Home Value Estimate, which uses current market and property price trends to estimate your home’s value with a 90% accuracy rate.Not available
Price/Sqft$1,418/sqft
Monthly cost
Open Calculator
Description
Exceptional luxury living in the heart of West Oakville. This fully updated and meticulously maintained residence offers a seamless blend of sophistication, comfort, and lifestyle. The main floor showcases a stunning open-concept design with vaulted ceilings and skylights, creating an airy and elegant atmosphere. Offering 3+1 bedrooms & 2+1 bathrooms, this home provides both functionality and style. The chef-inspired kitchen, expansive living spaces, and refined finishes set the stage for effortless entertaining. A spacious finished lower level provides additional living space, ideal for a media room, home office, or guest suite.The true highlight is the resort-inspired backyard oasis. Designed for both relaxation and entertainment, it features a sparkling in-ground pool, multiple lounging and dining areas, and lush professional landscaping, offering the ultimate private retreat. Complete with a double car garage and situated within walking distance to Bronte Village, the lake, boutiques, and fine dining, this residence captures the essence of modern luxury in one of Oakville's most desirable communities. Every detail has been completed, simply move in and indulge.
Property Details
Interior
Features
Main Floor
Living
4.89 x 4.48Dining
3.93 x 3.34Kitchen
3.37 x 3.37Exterior
Features
Parking
Garage spaces 2
Garage type Attached
Other parking spaces 2
Total parking spaces 4
Property History
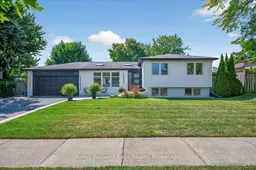 41
41
