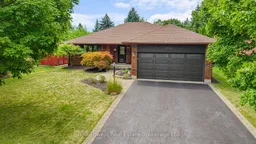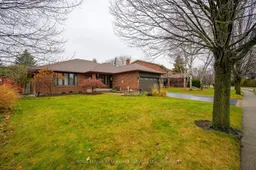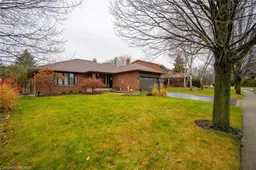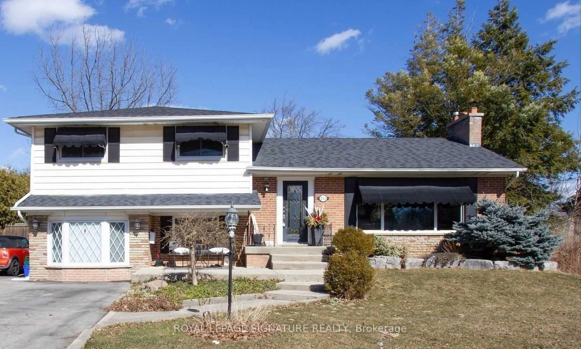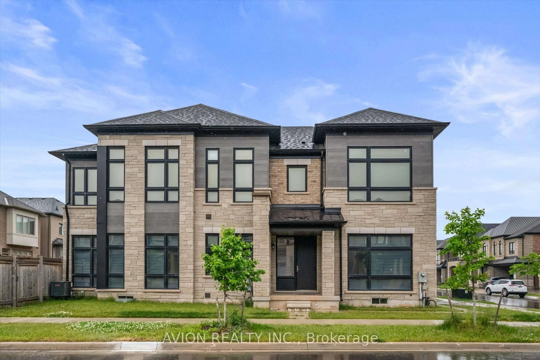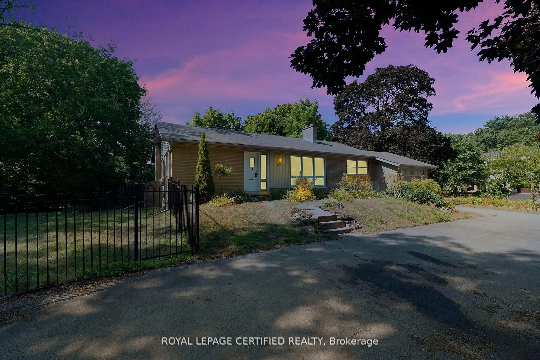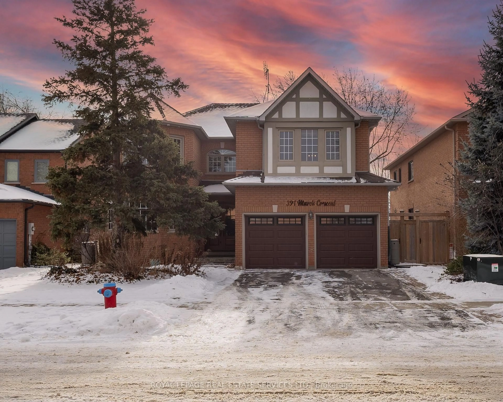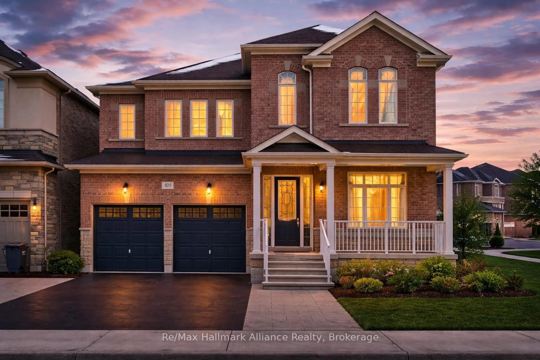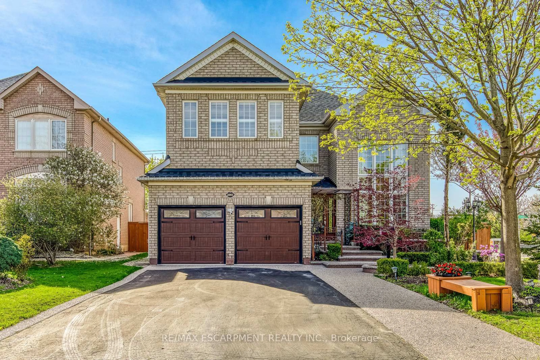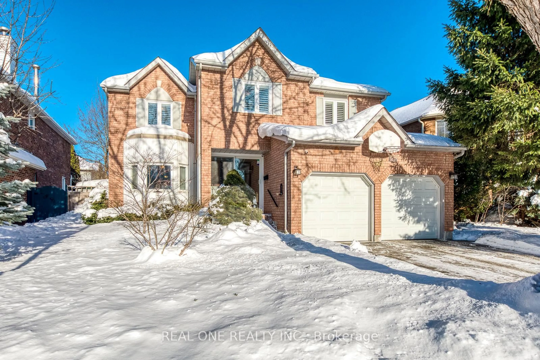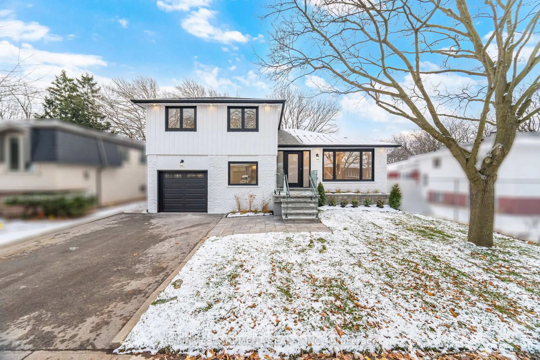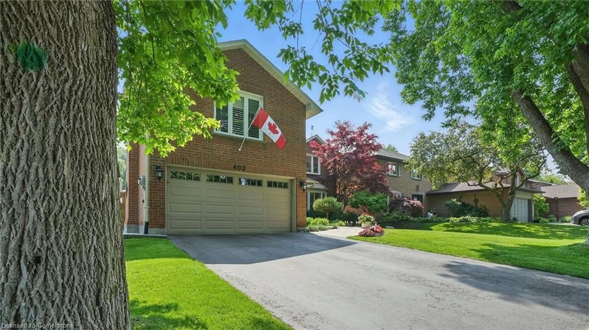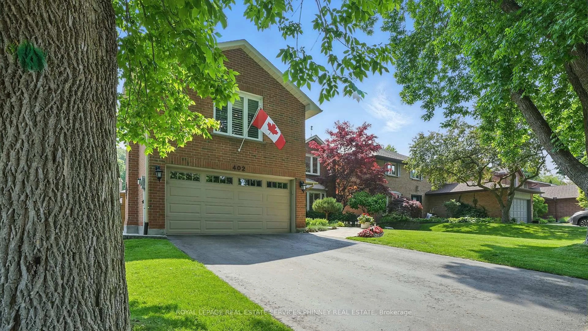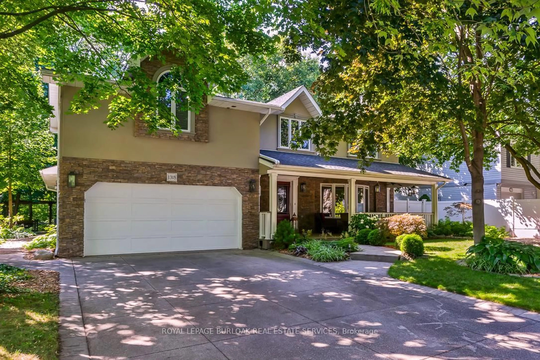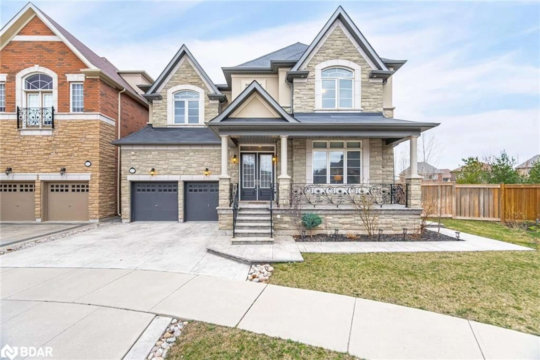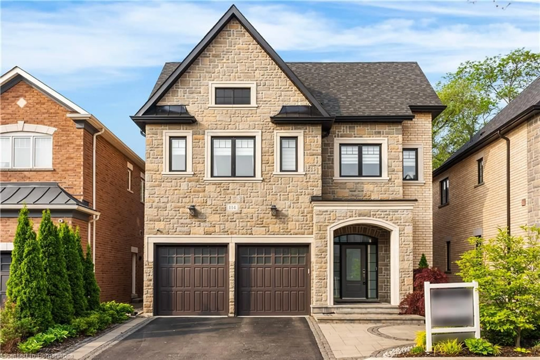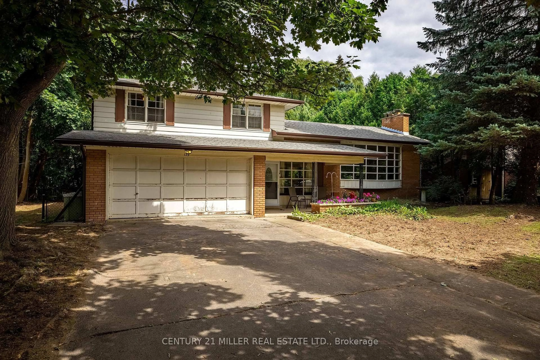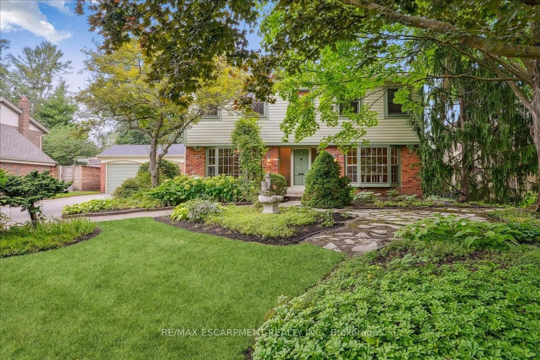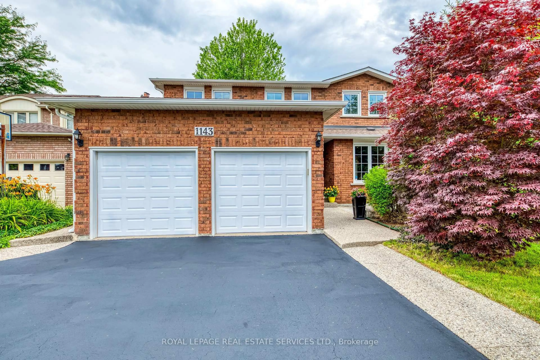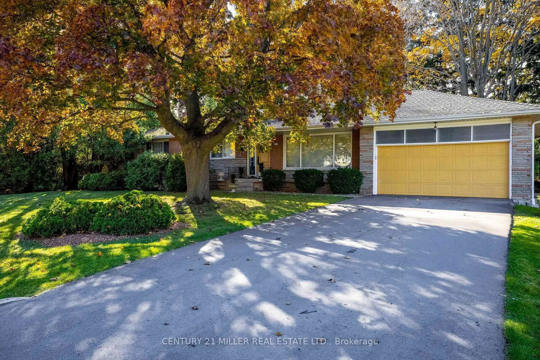Welcome to Eastlake Living - A Rare Bungalow Opportunity on a 60 x 120 Ft Lot! Discover an exceptional opportunity in Oakville's prestigious Eastlake neighbourhood! This sprawling detached bungalow offers over 3,800 sq ft of total living space - a rare find and an incredible canvas for your dream home. Set on a generous 60 x 120 ft lot surrounded by mature trees and quiet streets, the home is filled with character and untapped potential. Inside, you'll find vaulted ceilings, a gorgeous and unique brick and cedar fireplace, and a spacious layout that invites creativity and customization. The massive open-concept basement spans the full footprint of the home, offering endless possibilities for additional living space, a home gym, theatre, or in-law suite. With solid bones and impressive scale, this home is ready for transformation - offering exceptional potential for a full redesign or a beautifully considered modernization. Just a 4-minute drive to Chancery Promenade on Lakeshore, you'll enjoy easy access to peaceful lakeside walks and the natural beauty of the waterfront. Surrounded by parks, trails, and top-rated schools, this property blends space, location, and lifestyle in one of Oakville's most sought-after neighbourhoods. Start your story in this unique Eastlake bungalow - where spaciousness and potential come together to offer endless possibilities.
Inclusions: Stainless steel appliances: stove, stove hood, & fridge; white dishwasher, Jenn Air grill, central vac, AGDO + 2 remotes
