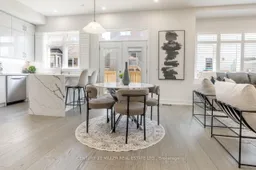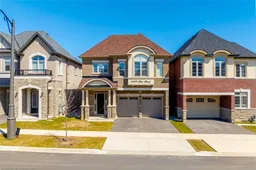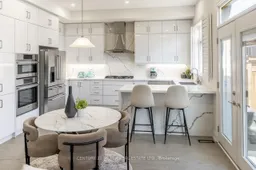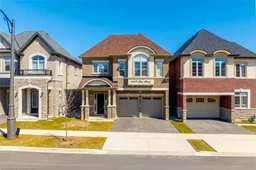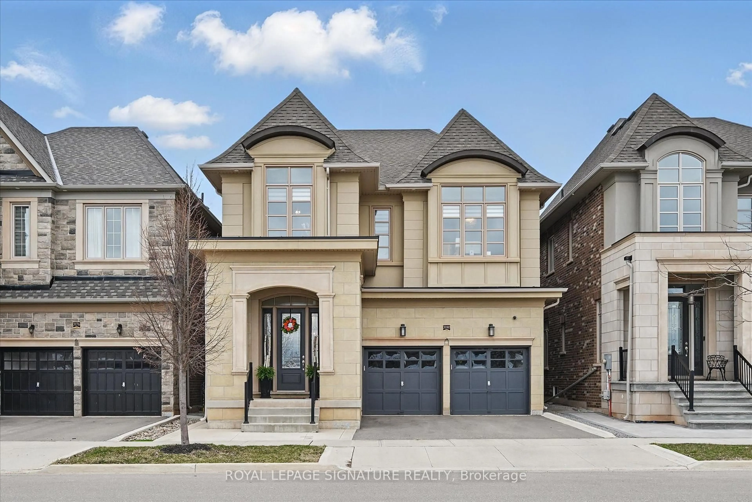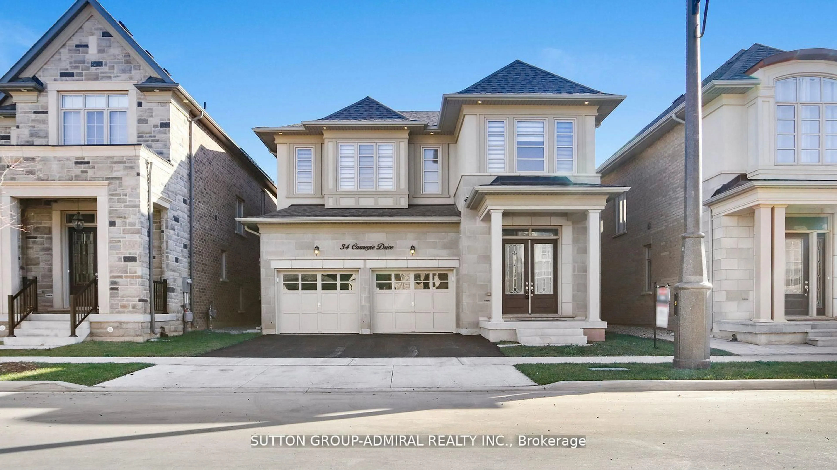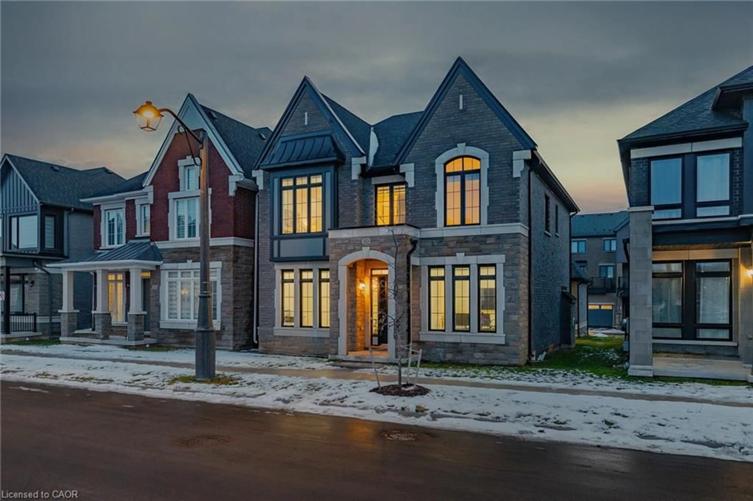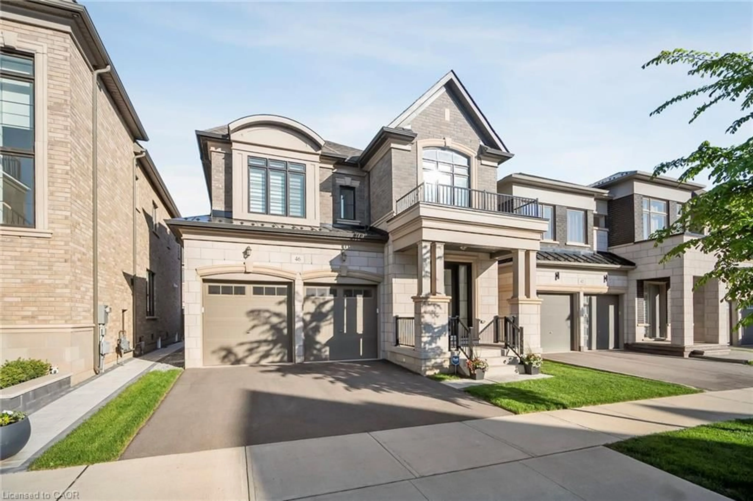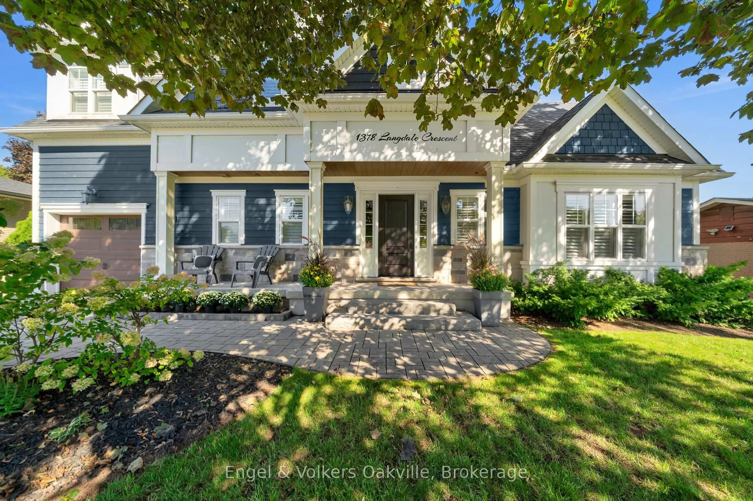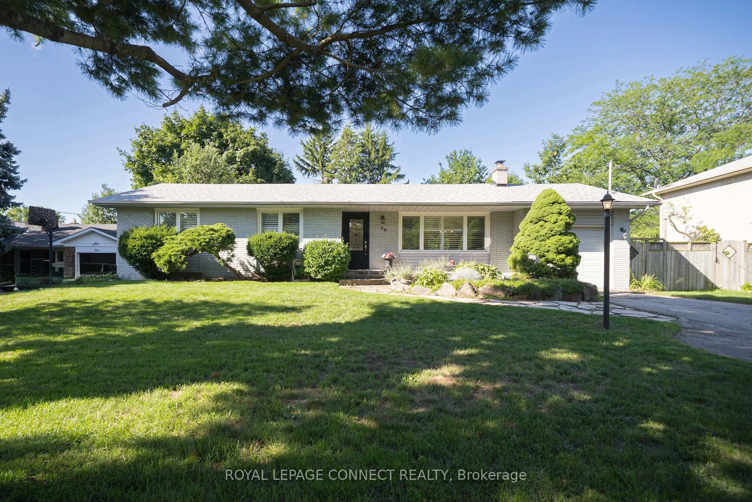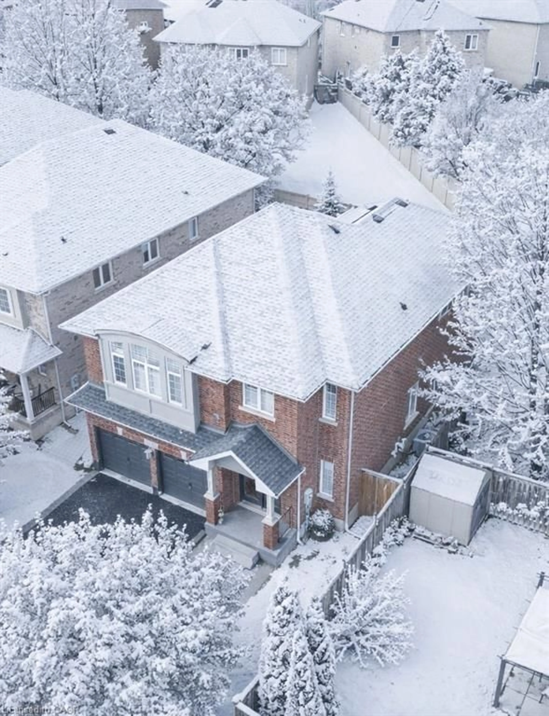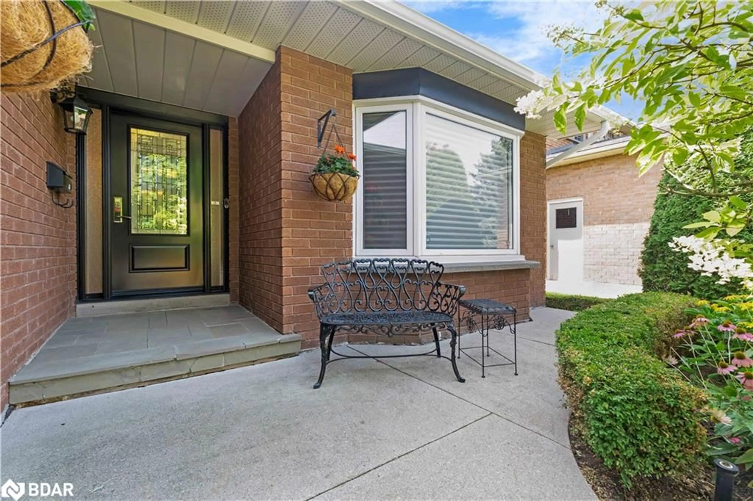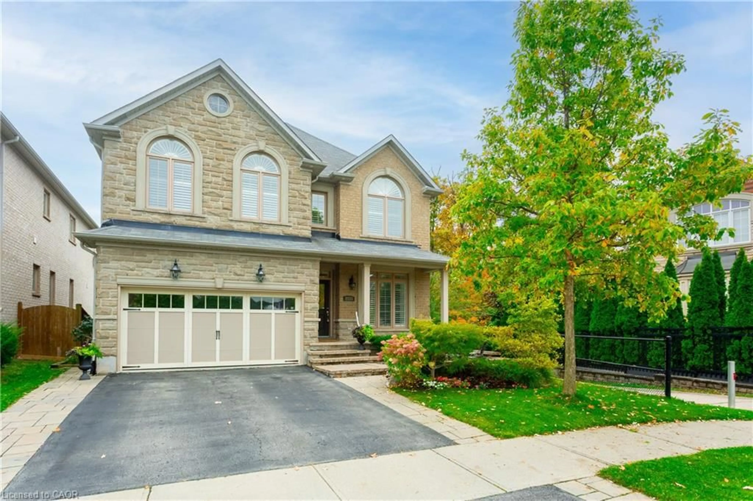Experience modern luxury in this rarely offered 4+1 bedroom, 5-bathroom home in Oakville's coveted Glenorchy neighbourhood. This is one of the nicest floor plans you'll find. Featuring over 2,850 sq. ft. plus a builder-finished basement, this 2021-built property showcases 10' main-floor ceilings, a large open-concept living area with a double-sided gas fireplace, and a gourmet eat-in kitchen featuring Quartz counters, built-in Bosch appliances, and extended cabinetry. Whether having large dinner parties or a separate living and lounge area is essential, you will appreciate the layout and the touch of separation without feeling closed off. Upstairs, four generously sized bedrooms each enjoy access to a bathroom highlighted by the primary suites spa-like 5-piece ensuite. The finished basement makes the perfect spot for movie nights and guest accommodation with the additional 4-piece bathroom. Conveniently located near top-rated schools, parks, and highways. Don't miss this contemporary gem - it's a must-see!
Inclusions: Built-in Microwave, Dishwasher, Washer/Dryer, Gas Oven/Range, Microwave, Range Hood, Refrigerator, Window Coverings, All Electrical Light Fixtures, Security Cameras, Alarm System (under contract and will be terminated on or before closing)
