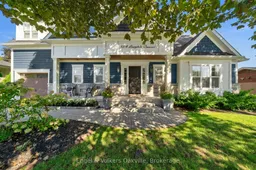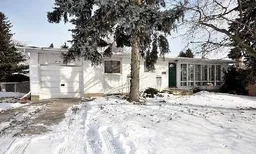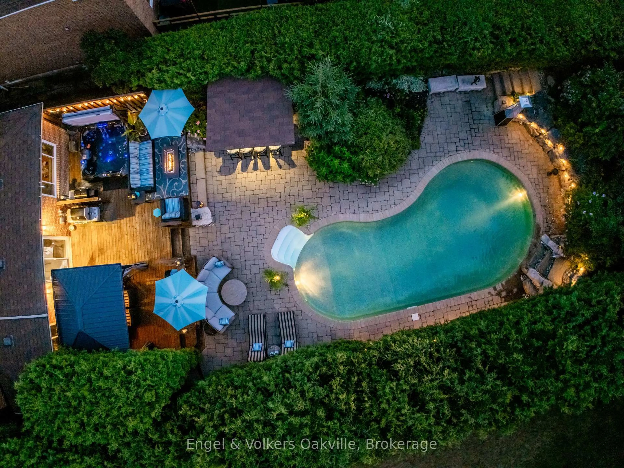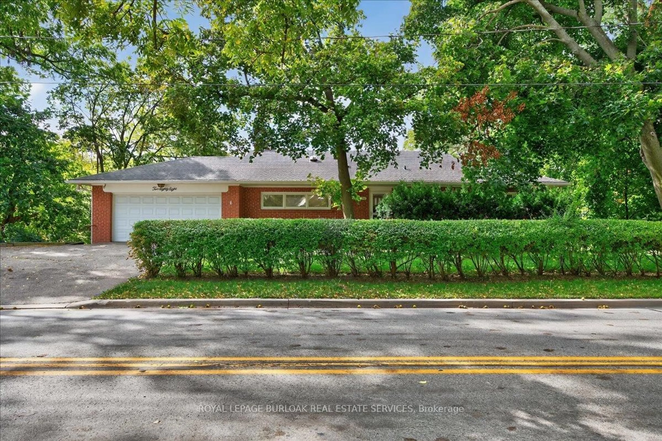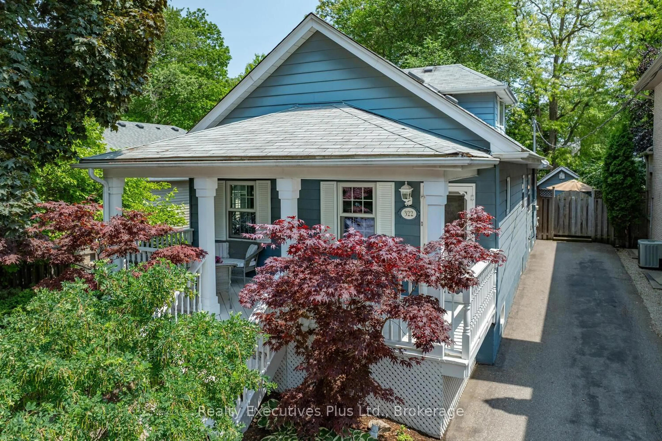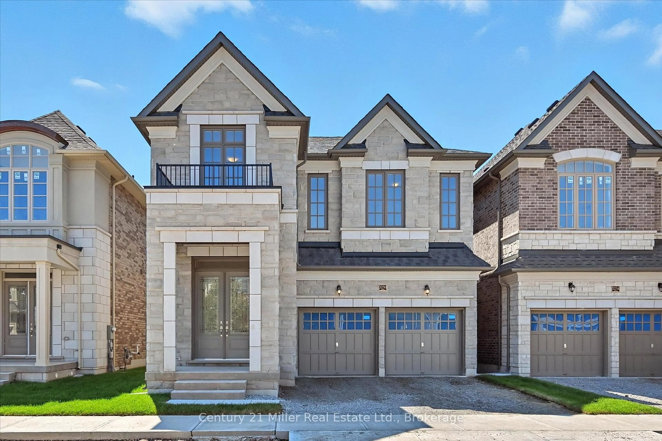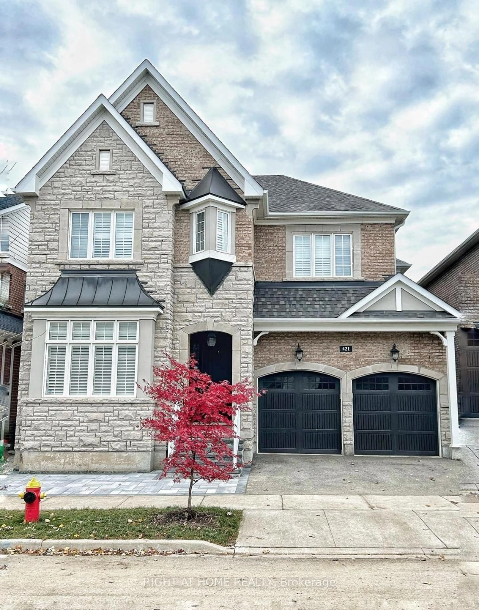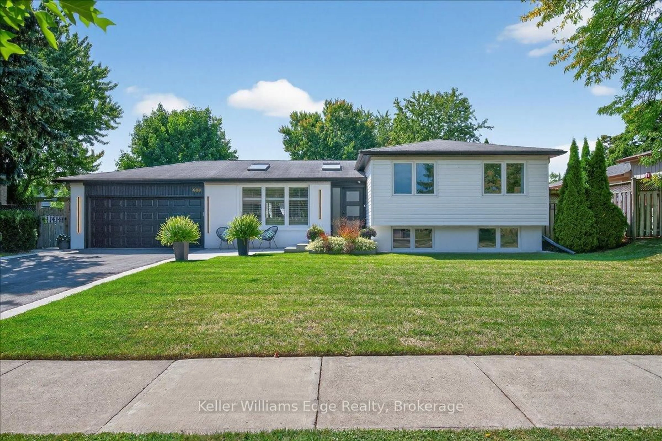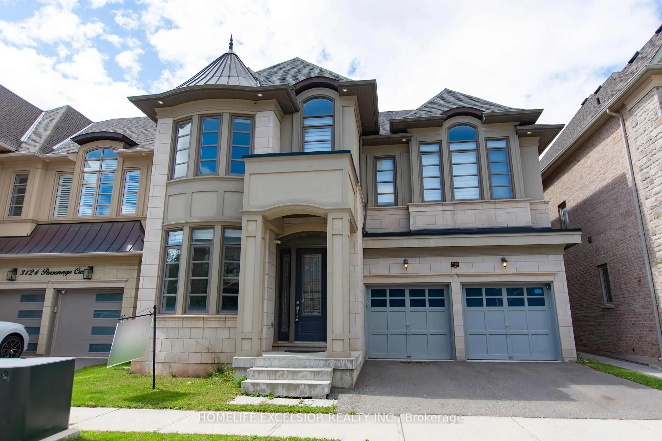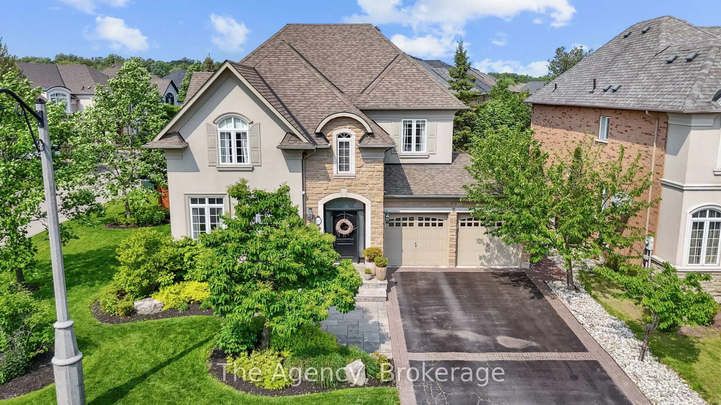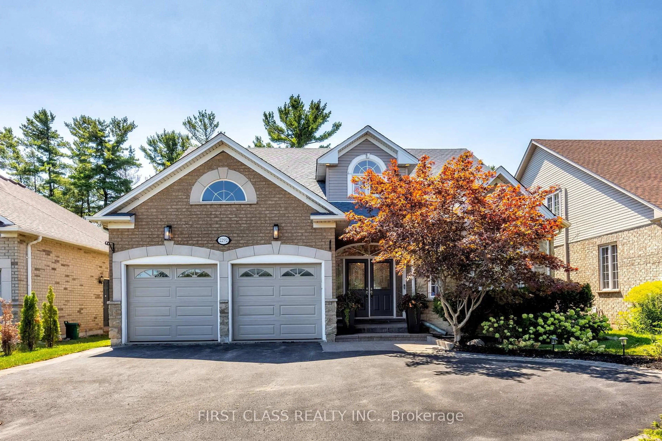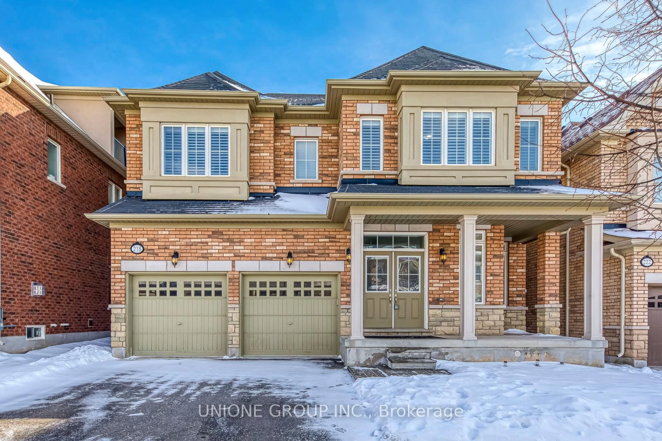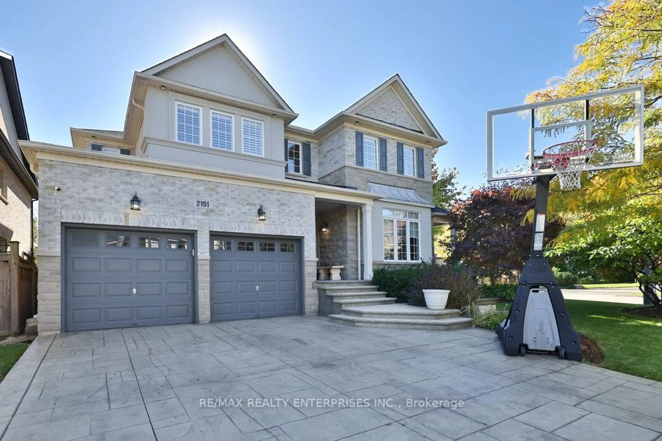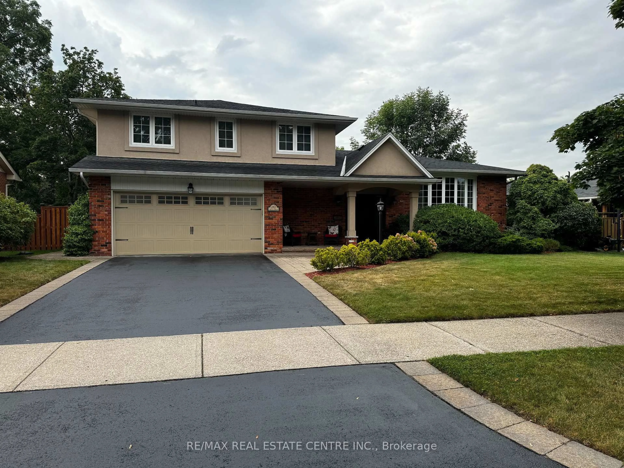Nestled in sought-after Falgarwood, this custom-renovated home sits proudly on a premium 70 x 125 ft lot, offering a rare blend of luxury, style, and convenience. A charming covered veranda leads you into a bright foyer and an impressive open-concept layout highlighted by vaulted coffered cathedral ceilings.Every detail has been thoughtfully curated w/engineered hardwood floors, smooth ceilings, pot lights, wainscoting, and meticulous custom carpentry are showcased throughout. The chef's kitchen features a breakfast bar, built-in appliances, quartz countertops, a pot filler, and an abundance of natural light.Just a few steps down, the great room feels both elevated and cozy w/10ft ceilings, with custom built-ins and a fireplace that opens seamlessly to a second covered veranda-outdoor living overlooking an oversized private yard.The main-floor primary suite is tucked away for privacy, complete with a walk-in closet and ensuite privileges. A beautifully designed mudroom with laundry and garage access adds everyday functionality to the main level.A statement luxury staircase leads to a den nook with a custom built-in desk and storage, creating the perfect work or study space. The upper level offers three additional bedrooms and a spa-like bathroom, ideal for families.This home truly has everything the today's buyer is seeking-location, lot size, top school district, soaring ceiling heights, carpet-free living, extensive electrical upgrades, and a walk score of 10+. Follow your Dream, Home.
Inclusions: All Elf's, Kitchen appliances (B/I microwave, SS stove, SS Fridge, SS Dishwasher) Shed.
