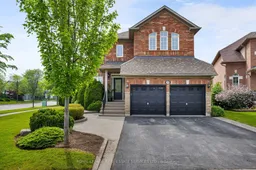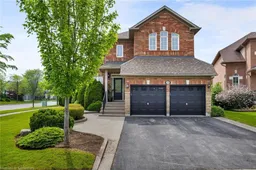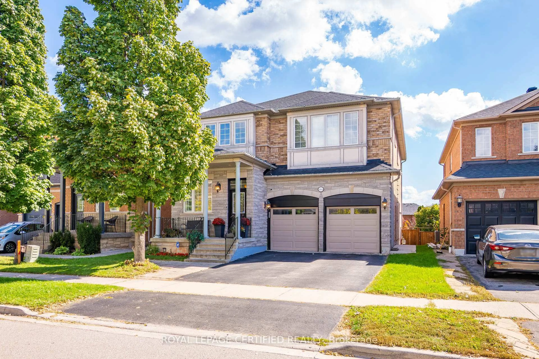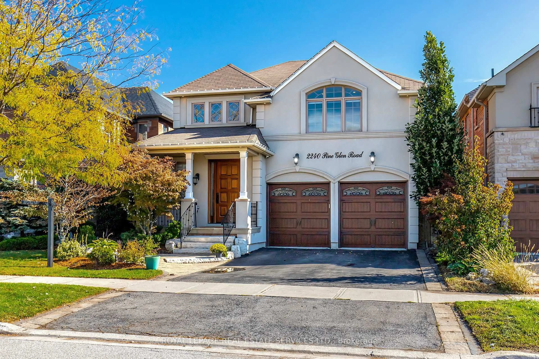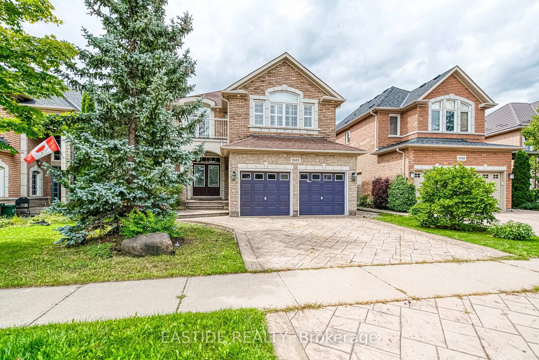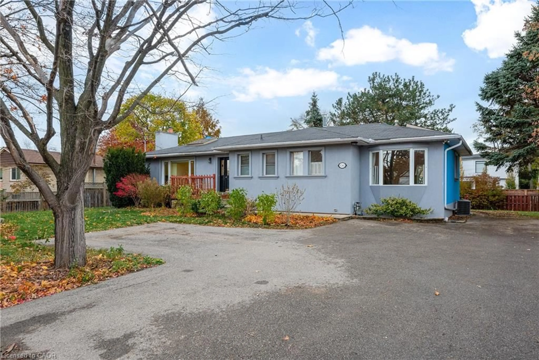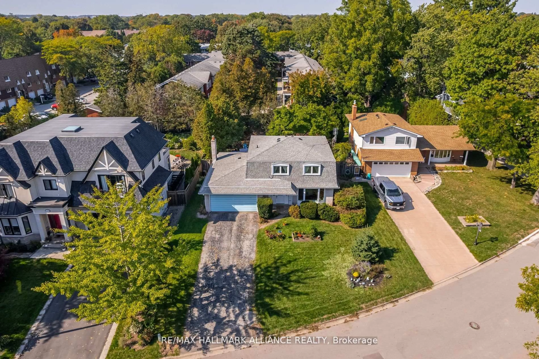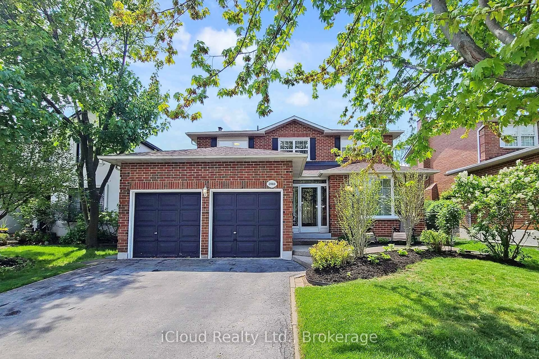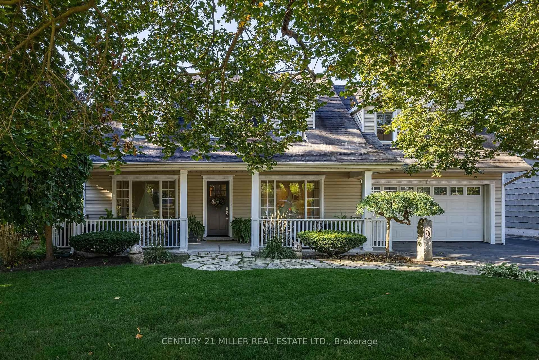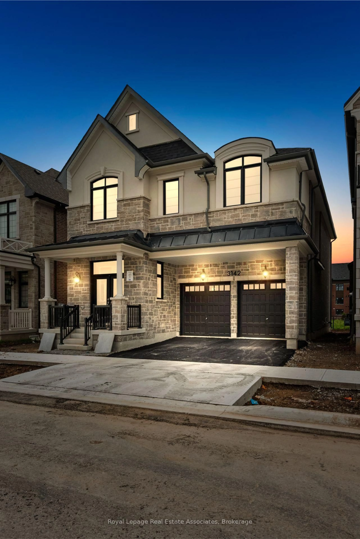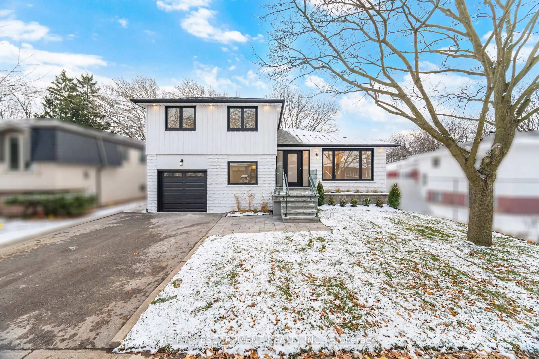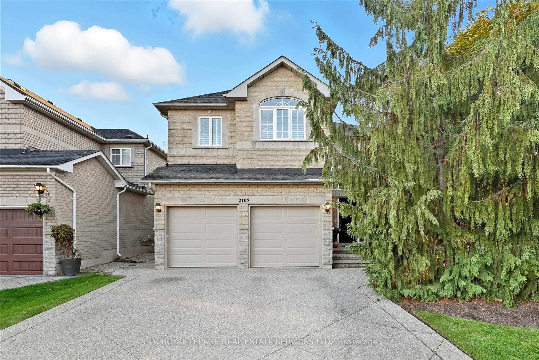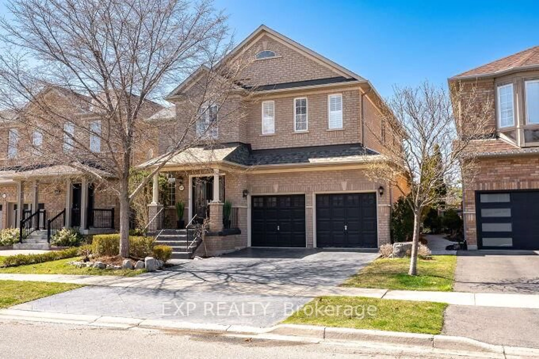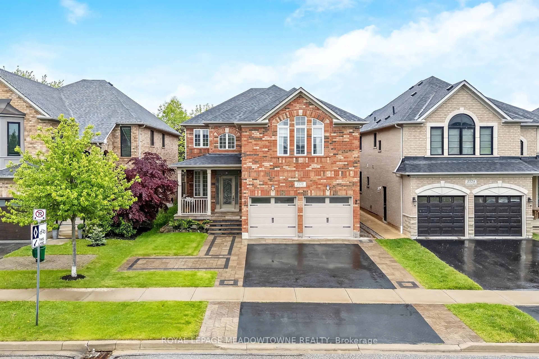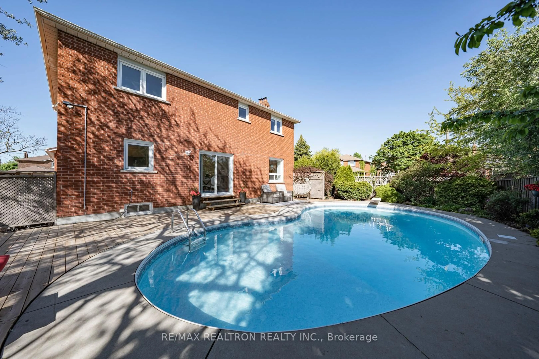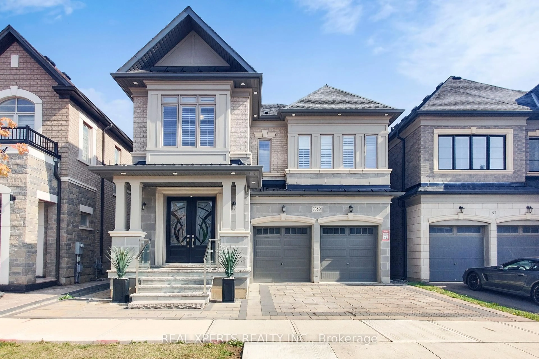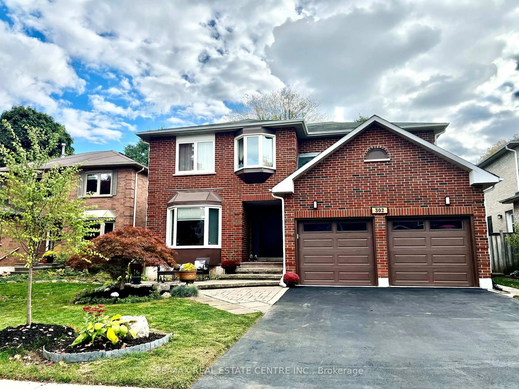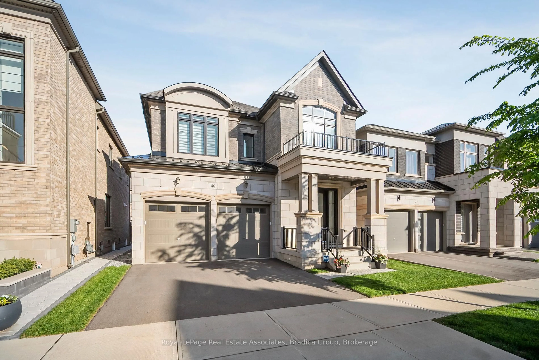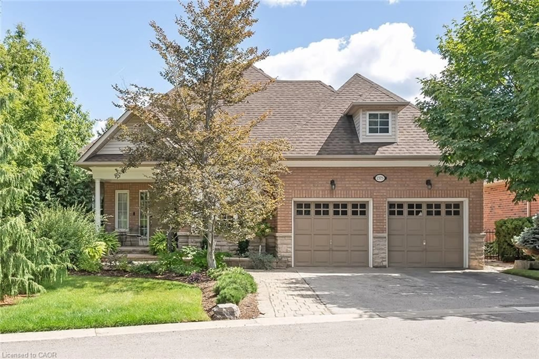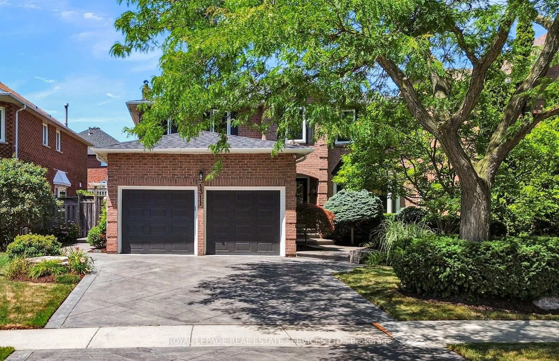Located in Westmount one of Oakville's most coveted family neighbourhoods this stunning National built home offers the perfect blend of suburban luxury & convenience, surrounded by scenic trails, lush parks, ponds, & top-rated amenities. Set on a premium pie-shaped corner lot, the property boasts exceptional curb appeal with meticulously landscaped gardens, exposed aggregate walkways, & an elegant brick & stone façade. The private backyard is a serene retreat, featuring a large exposed aggregate patio, gazebo, & mature trees for privacy & shade. Inside this quality-built National home, you'll find 4 spacious bedrooms, 3.5 bathrooms, a second kitchen, & functional living space, plus a professionally finished basement. Highlights include 9-foot ceilings, hardwood floors & crown mouldings on the main floor, a dramatic 2-storey family room with a gas fireplace, a main floor office with built-ins, & a gourmet kitchen with quartz counters, a separate pantry, island, stainless steel appliances & a breakfast room with a walkout to the patio. The bright living room boasts California shutters & crown mouldings & opens to the elegant dining room with a tray ceiling & walkout, ideal for entertaining. Upstairs hosts 4 sunlit bedrooms & 2 full bathrooms including a luxurious primary suite with a soaker tub & separate shower & broadloom replaced in 2018. The basement features a sprawling rec room, custom wet bar, a second full kitchen, & 3-piece bath ideal for casual entertaining. New furnace and air 2022. Just minutes from Garth Webb Secondary School, West Oak Trails Park, Oakville Hospital, shopping, dining, & with easy access to the QEW & 407 ETR, this home offers turnkey elegance in one of Oakville's premier locations.
Inclusions: Built-in dishwasher, fridge, induction stove, washer, dryer, all elfs, bsmt built-in wine fridge & beer tap, bsmt fridge & microwave, all window coverings, gdo, alarm, central vac, pergola, shed, hot water tank
