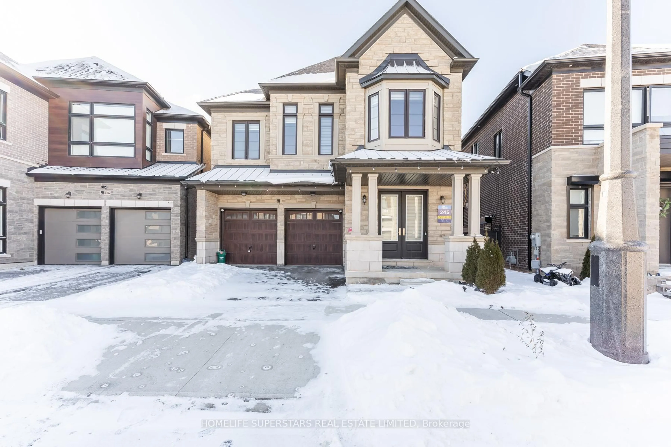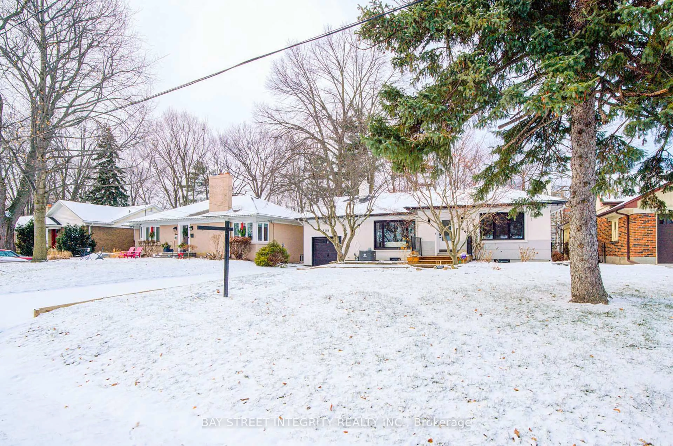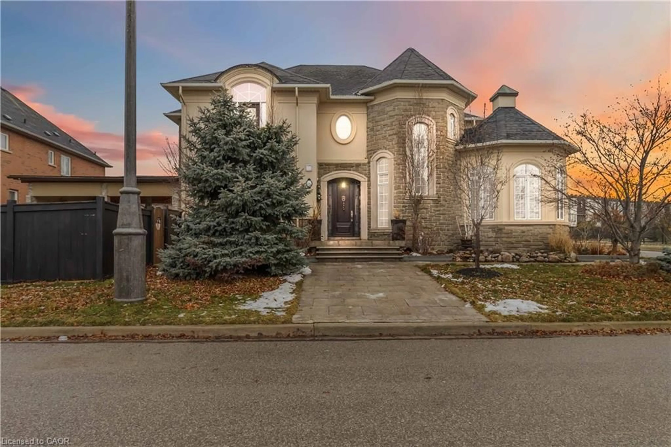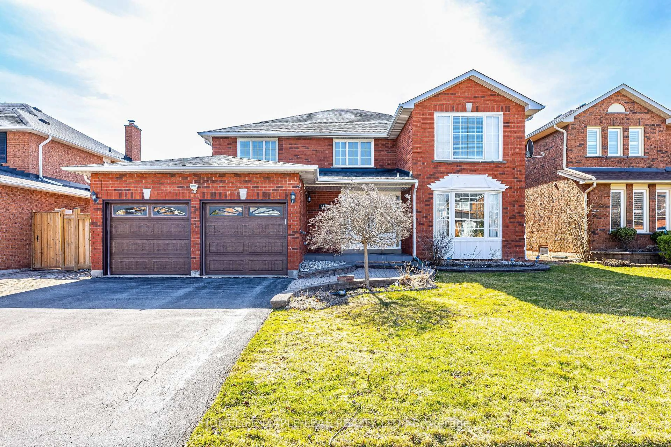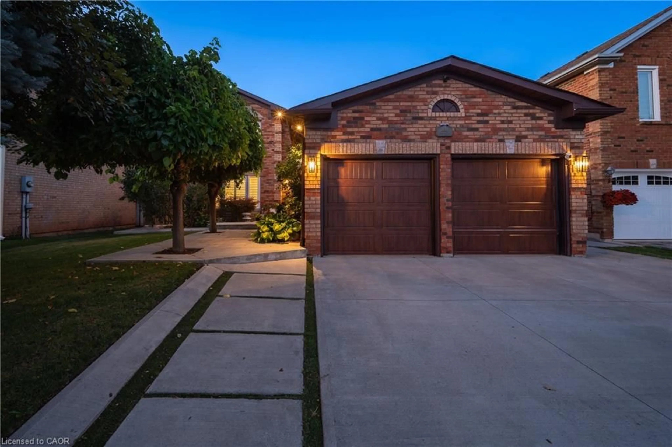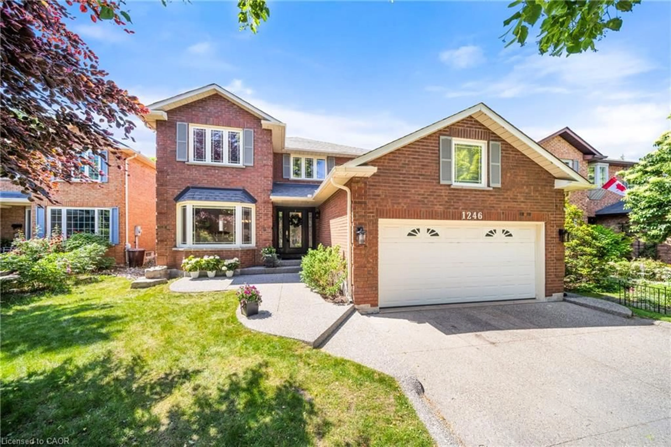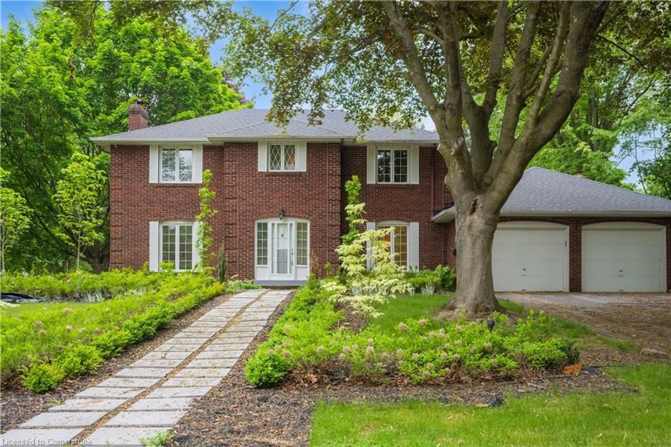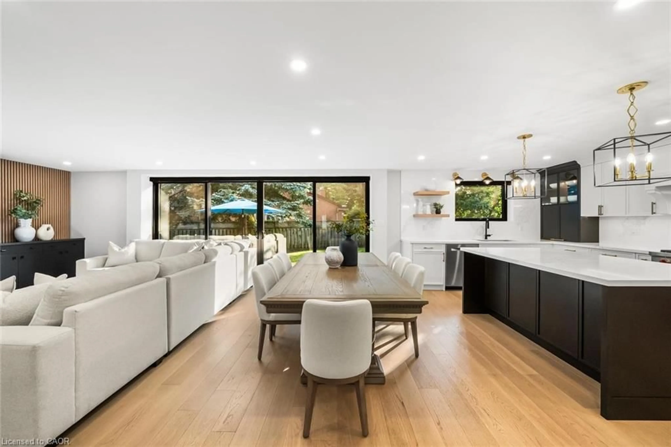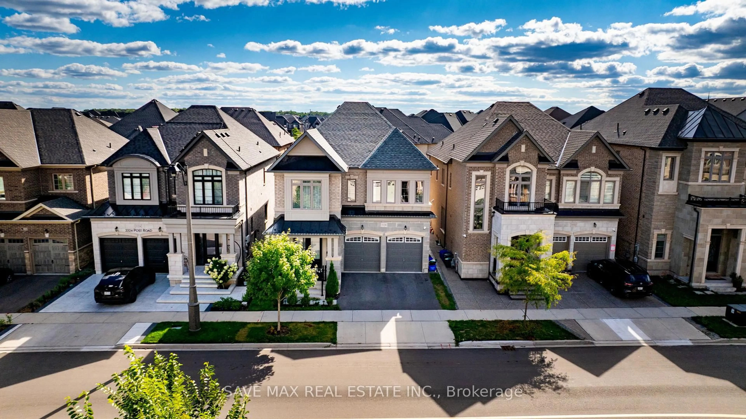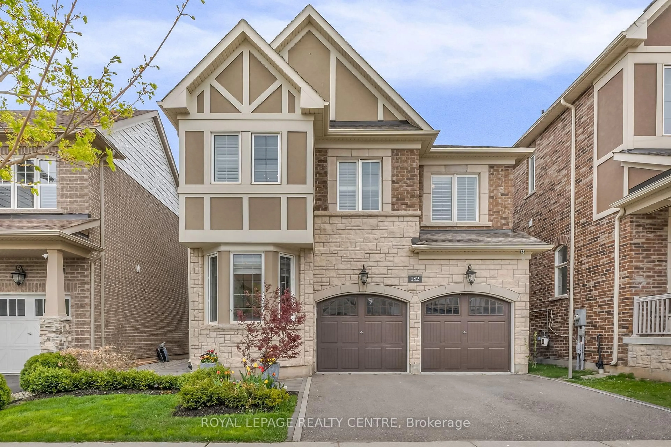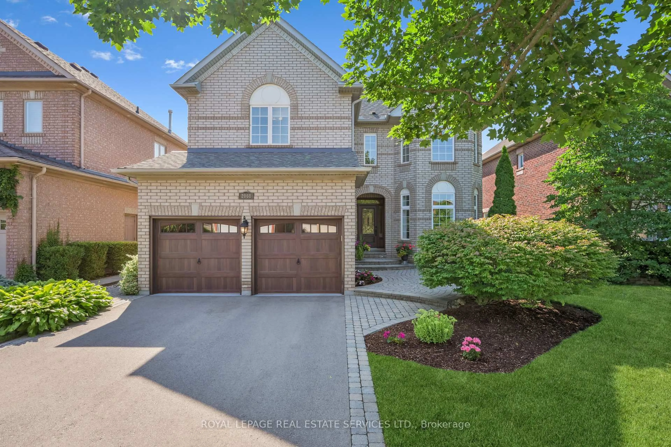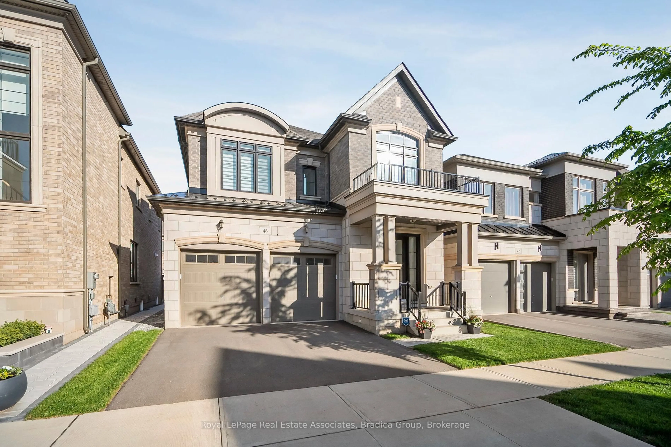Beautifully Maintained 4+2 Bedroom Family Home with Pool in Glen Abbey, Oakville. Welcome to this impeccably maintained 4+2 bedroom, 3+1 bathroom residence in Oakville's highly sought-after Glen Abbey community. Thoughtfully updated and designed for modern living, this home features a redesigned open-concept kitchen with sleek concrete countertops (2018), an integrated wine fridge, sleek sliding microwave drawer, a luxury double-door refrigerator, and a top-of-the-line gas range perfect for home chefs and entertainers alike. Step through elegant double front doors into a spacious, carpet-free interior with timeless finishes and an effortless flow. The primary suite is a true retreat, featuring built-in his and hers closet organizers and a recently renovated ensuite with luxury finishes (2020), double vanities, a glass shower enclosure (2025), and a stunning freestanding soaker tub. Upstairs, generously sized bedrooms provide comfort for the whole family, while the fully finished basement adds incredible versatility with two additional bedrooms (one currently used as a gym), a full bathroom, laundry room, and a cozy family entertainment area complete with a gas fireplace. The manicured backyard oasis is the showstopper featuring an inground pool (New liner in 2021, filter in 2023, and a new pool pump in 2024), a private patio perfect for outdoor dining, and plenty of space to relax and unwind in complete privacy. Additional highlights include a two-car garage with ample storage, a new roof (2022), and all the benefits of living in a family-friendly neighbourhood known for its walk to top-ranked schools, scenic trails, and nearby amenities. Every corner of this home has been thoughtfully designed for everyday living and special moments alike. Move-in ready, impeccably maintained, and located in one of Oakville's finest communities this home is truly a rare find!
Inclusions: Stainless steel Thermador gas stove, range hood, double door Thermador refrigerator, built in drawer microwave oven by Bosch, built in dish washer by Thermador, washer, dryer (both LG) refrigerator in the basement, all existing electrical light fittings & window coverings. Pool cover, pool equipment and attachments. Garage door opener and remotes.
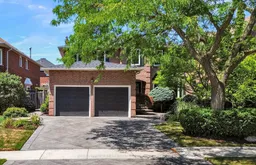 48
48

