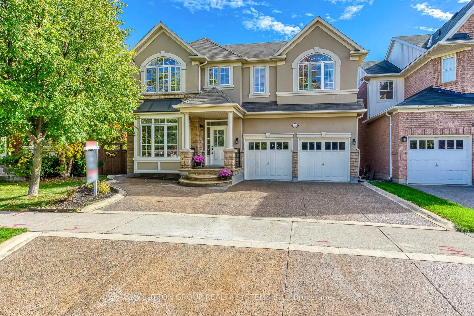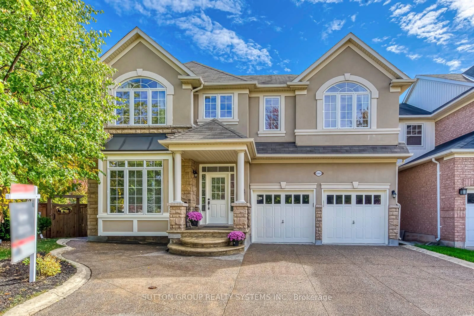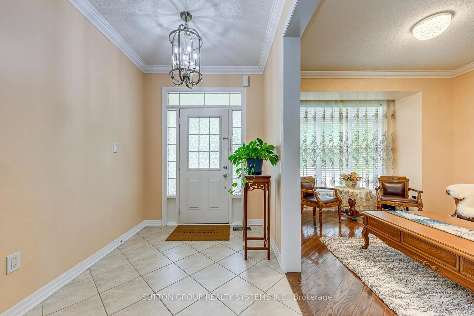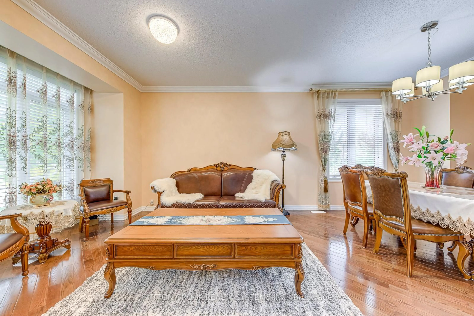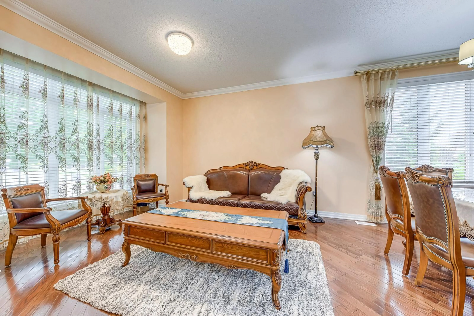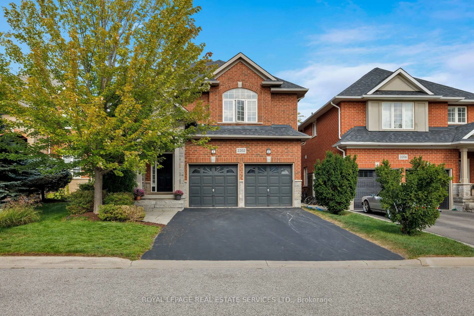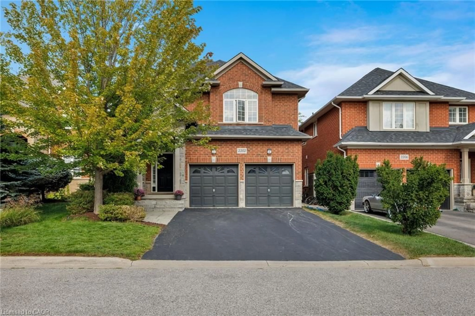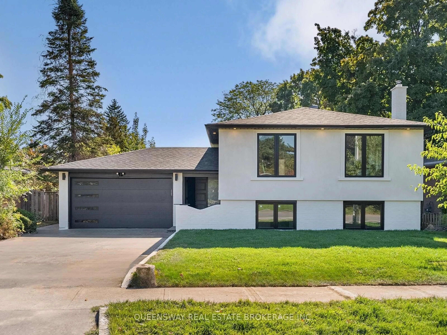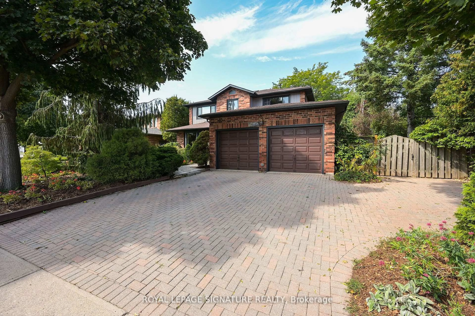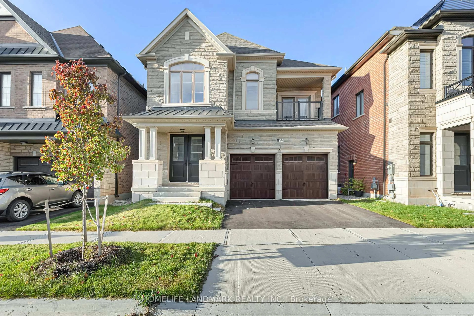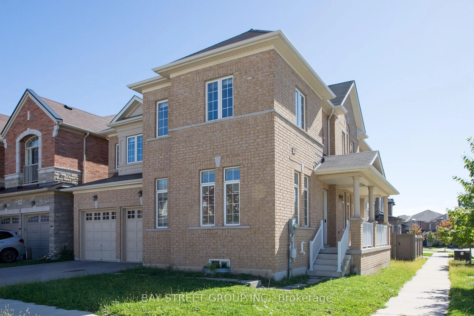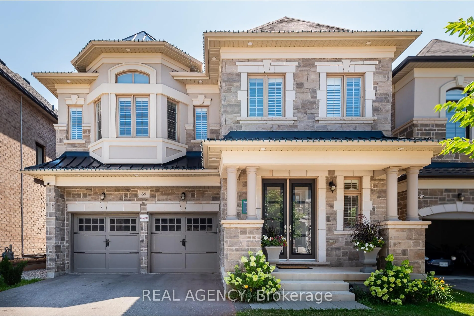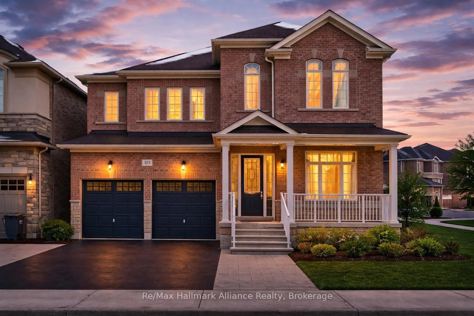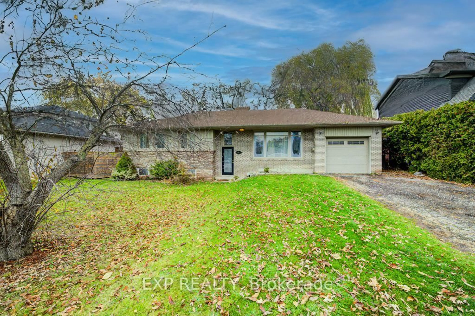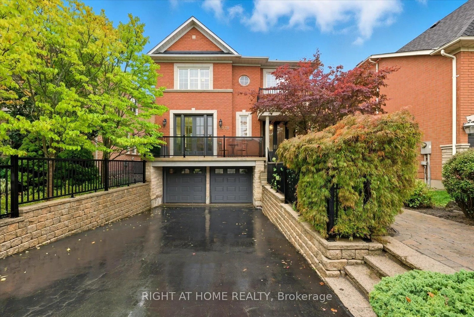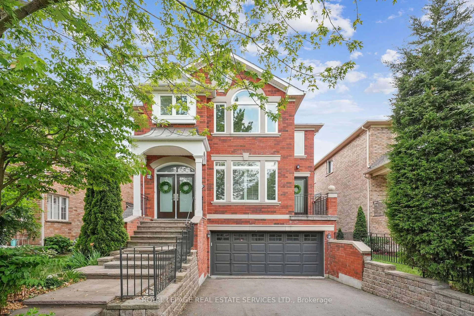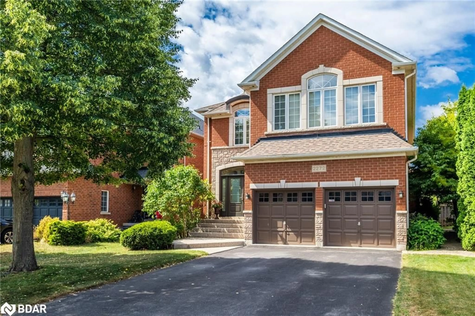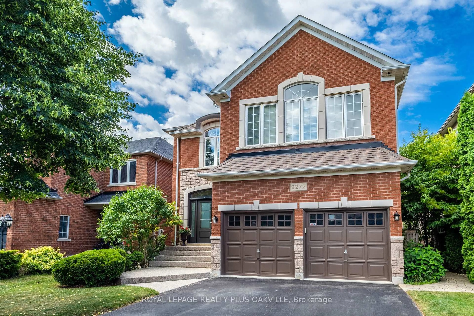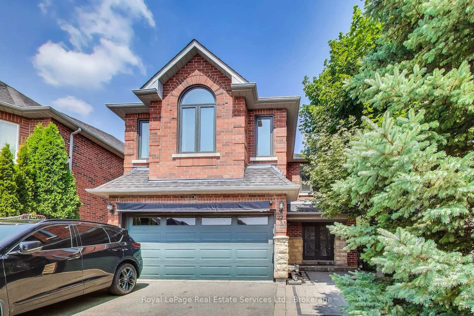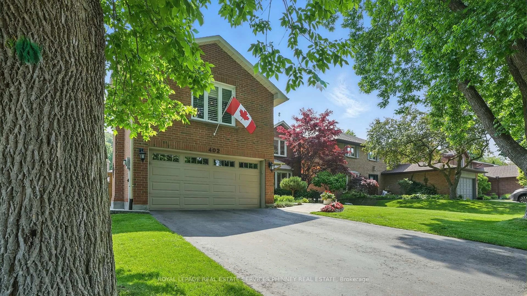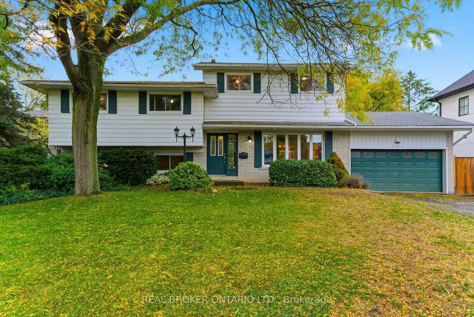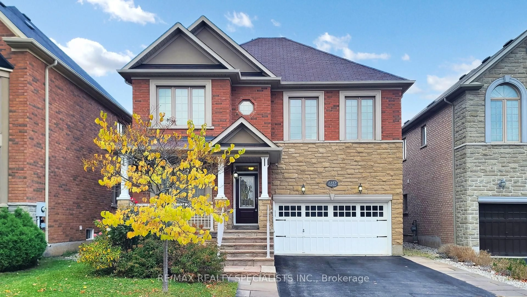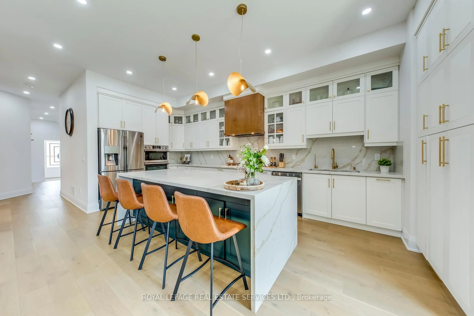2207 Kwinter Rd, Oakville, Ontario L6M 0G1
Contact us about this property
Highlights
Estimated valueThis is the price Wahi expects this property to sell for.
The calculation is powered by our Instant Home Value Estimate, which uses current market and property price trends to estimate your home’s value with a 90% accuracy rate.Not available
Price/Sqft$620/sqft
Monthly cost
Open Calculator
Description
Elegant Mattamy Home On A Premium Pie-Shaped Lot In Coveted West Oak Area. Stone And Stucco Exterior With 9' Ceilings On The First Floor And Hardwood On The Main Floor And Upper Hallway. Upgraded Kitchen With Maple Cabinetry, Granite Counters, Crown Mouldings, And An Iron-Picket Staircase. Upper Level Offers Three Full Baths, Including A Spacious Primary Suite. Finished Walk-Out Basement With A Second Kitchen And A Versatile Den That Can Serve As An Office, Guest Room, Or Possible Fifth Bedroom. Professionally Landscaped With Stamped-Concrete Accents And Exposed-Aggregate Walkway/Drive. Two Sets Of Washer/Dryer. Steps To Parks, Schools, Trails, And Oakville Trafalgar Memorial Hospital.
Property Details
Interior
Features
2nd Floor
Primary
4.57 x 3.77Broadloom / Ensuite Bath / W/I Closet
2nd Br
3.47 x 3.77Broadloom / 3 Pc Ensuite / Closet
3rd Br
3.53 x 3.9Broadloom / Closet / Ensuite Bath
4th Br
3.5 x 3.83Broadloom / Closet
Exterior
Features
Parking
Garage spaces 2
Garage type Attached
Other parking spaces 3
Total parking spaces 5
Property History
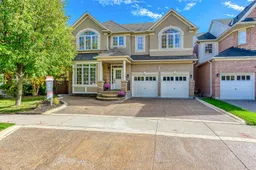 50
50
