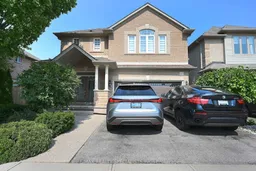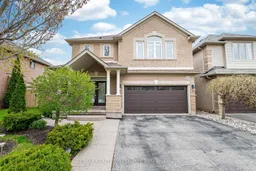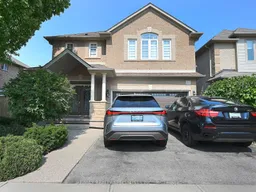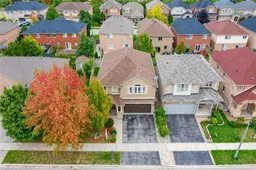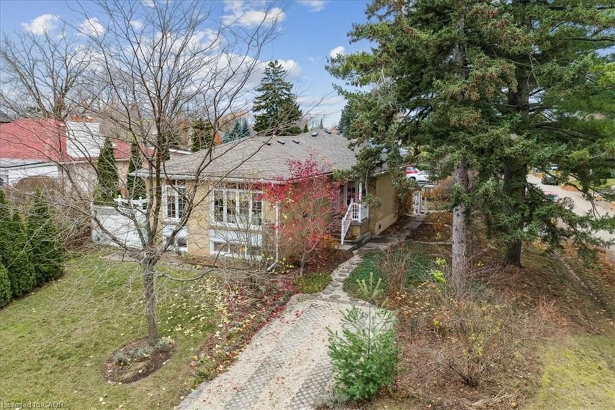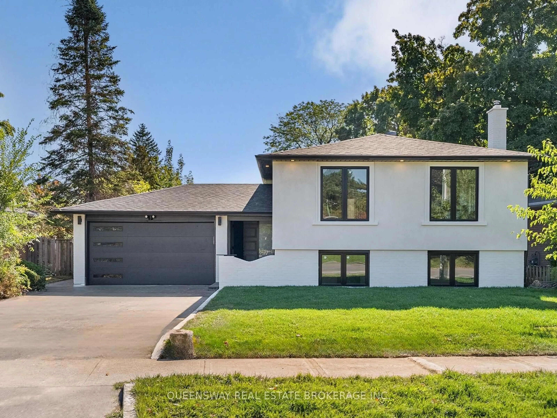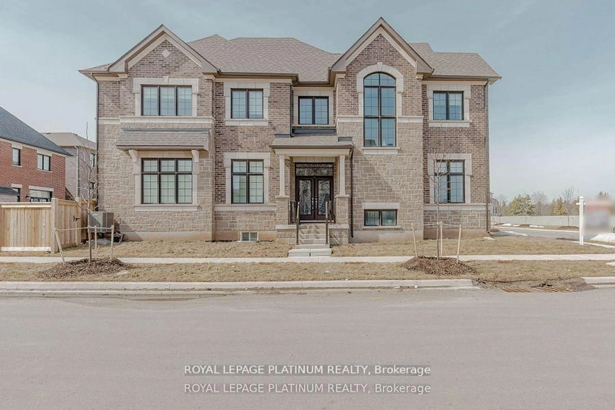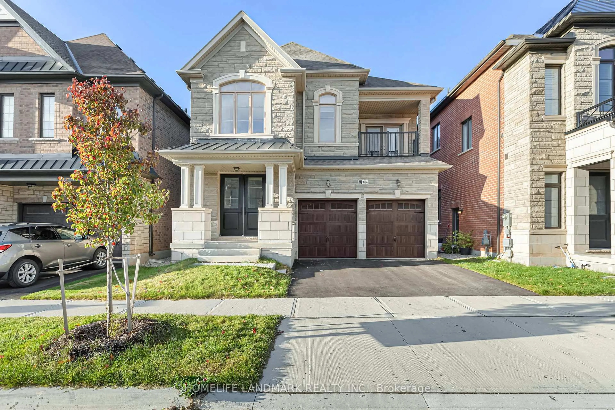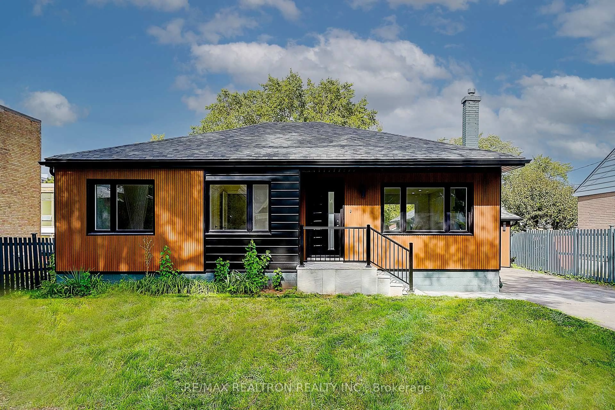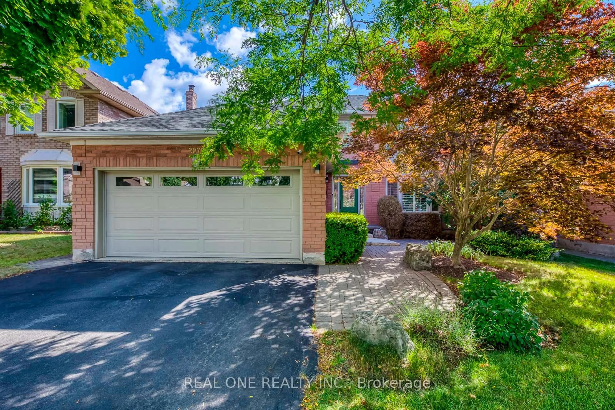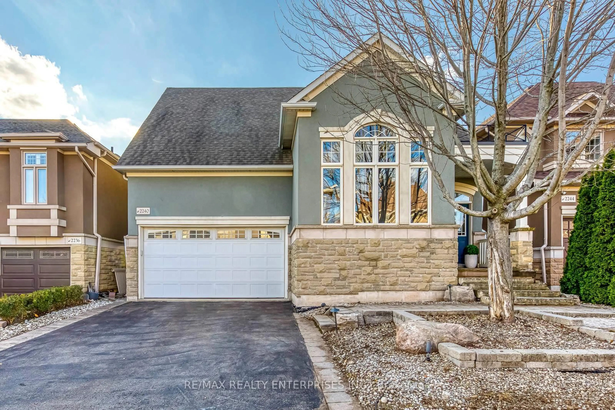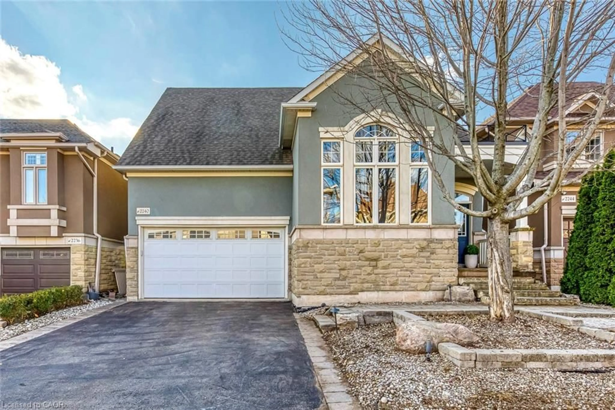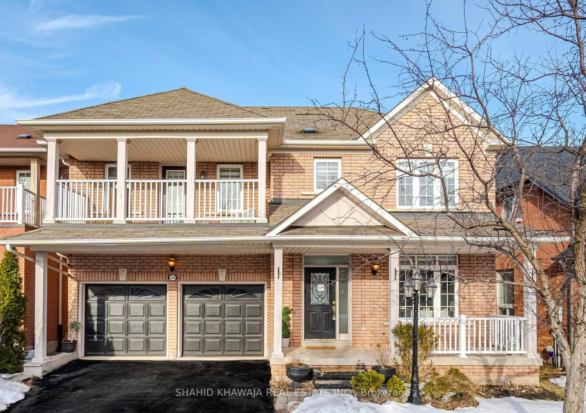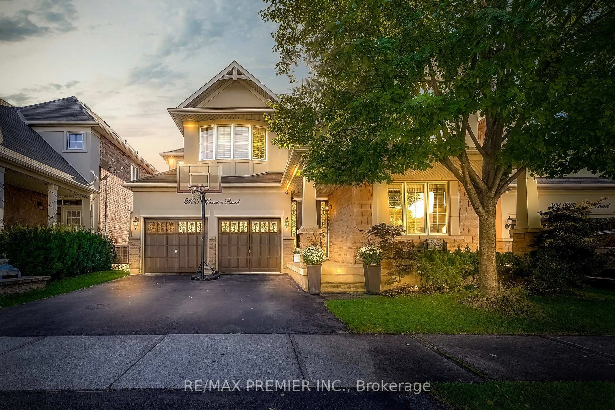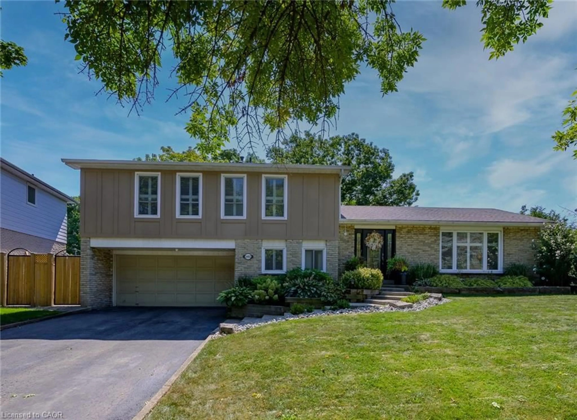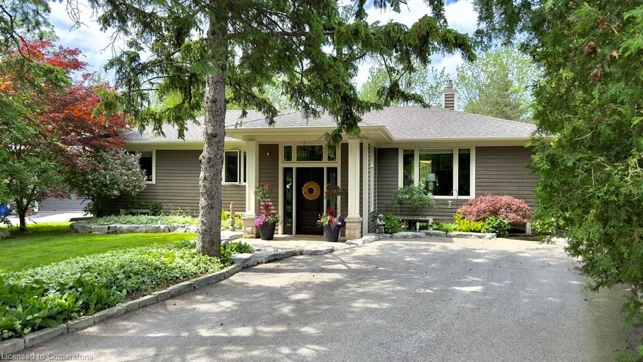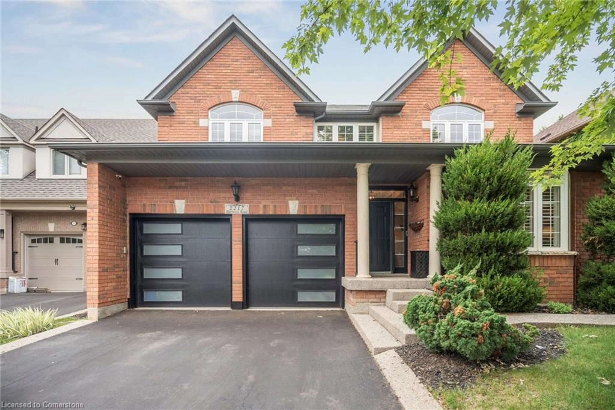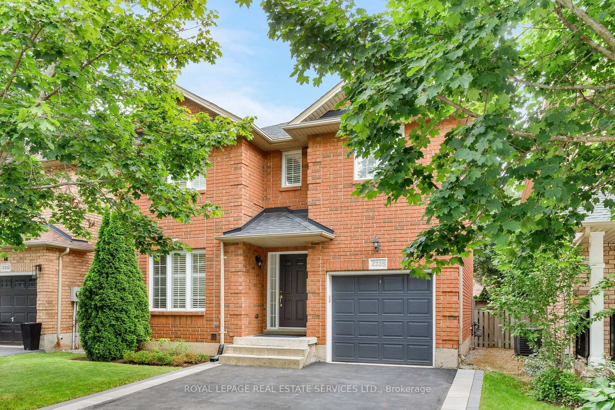Executive Living in West Oak TrailsWelcome to 2265 Osprey Lane, nestled in the heart of prestigious West Oak Trails, where executive comfort meets family-friendly charm. This immaculate 4+1 bedroom, 4-bath detached home offers over 3200 sq ft. of sunlit living space, freshly painted and thoughtfully designed for modern lifestyles. Step inside to discover soaring cathedral ceilings in the breathtaking two-storey family room, floor-to-ceiling windows, and gleaming hardwood floors throughout the main and second levels. A gourmet kitchen awaits with maple cabinets, granite countertops, stainless steel appliances under warranty, and a centre island perfect for gatherings. The formal dining room and sun-filled living room provide ideal spaces to entertain, while upstairs boasts 4 spacious bedrooms, 3 with custom walk-in closets, and a luxurious primary suite featuring a 4-piece ensuite with a Jacuzzi tub. The professionally finished basement adds even more space, with a great room, additional bedroom, and full bathroom. This fully smart home includes modern conveniences, a new furnace, upgraded attic insulation, and a new roof. The 1.5-car garage is easily convertible to a full 2-car garage. Enjoy summer days in your private backyard with a beautiful stone patiojust in time for the season! Perfectly situated within walking distance to top-rated schools, parks, the Glen Abbey Golf Club, and Oakville Hospital, with quick access to highways, shopping, and dining. This is refined Oakville living at its best.
Inclusions: All Elfs & Window Coveringsp, All Existing Appliances, Gdo + Remotes, Cac, Central Vac. Hwt(R).Projector & Speakers In Bsmt,. 1.5 Car Garage Could Be Converted To 2 Cars.
