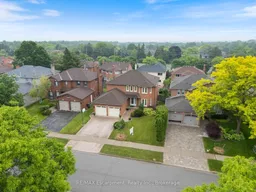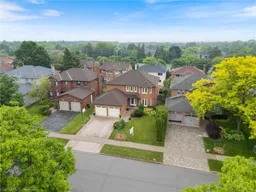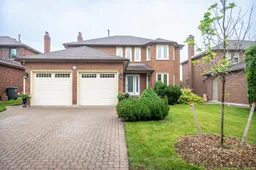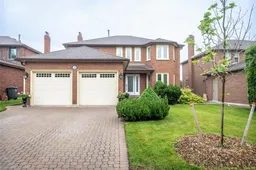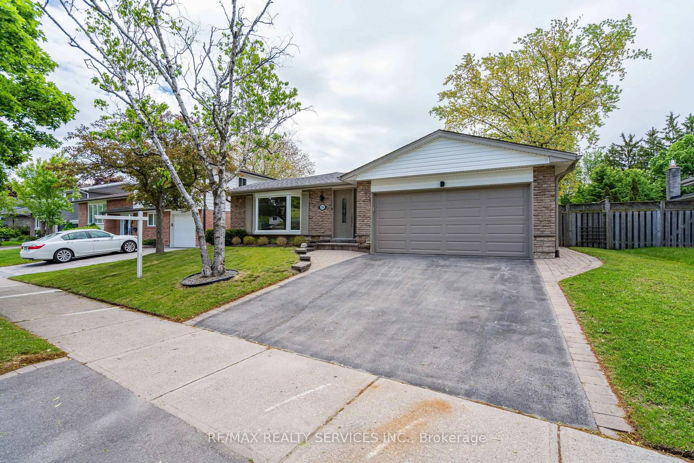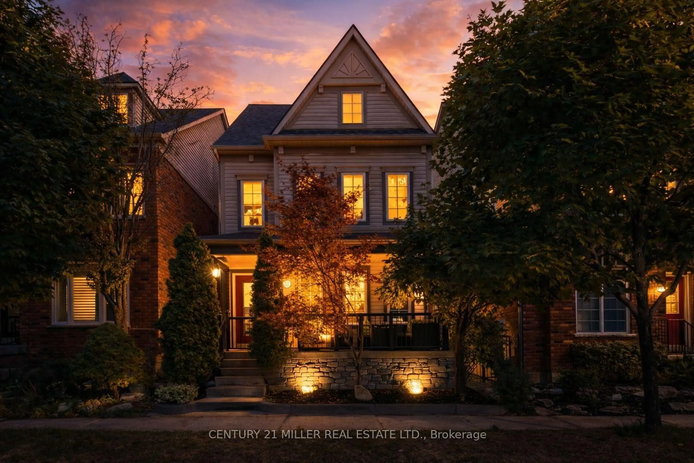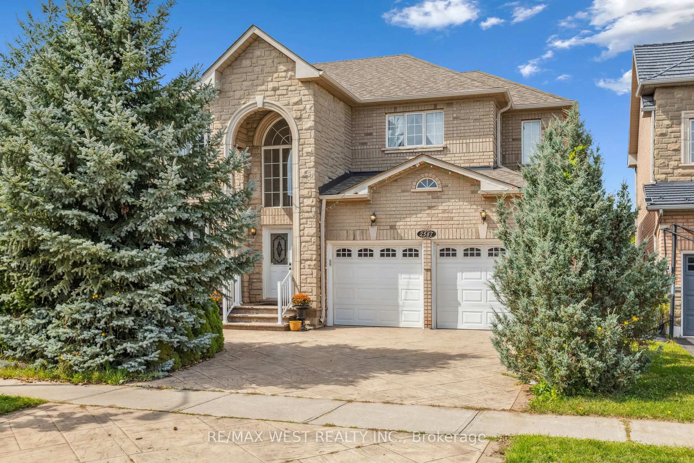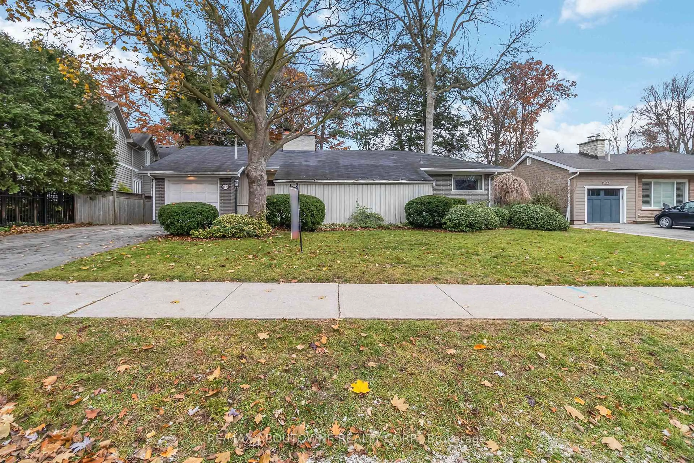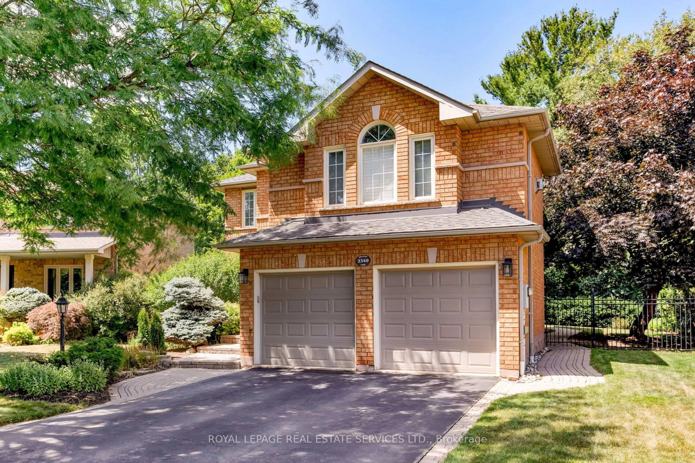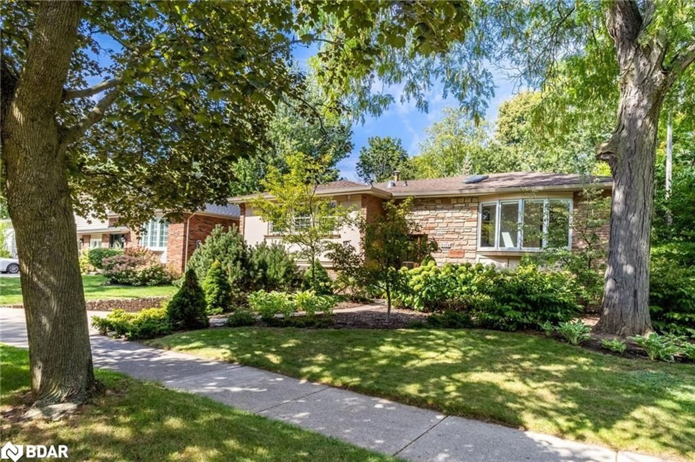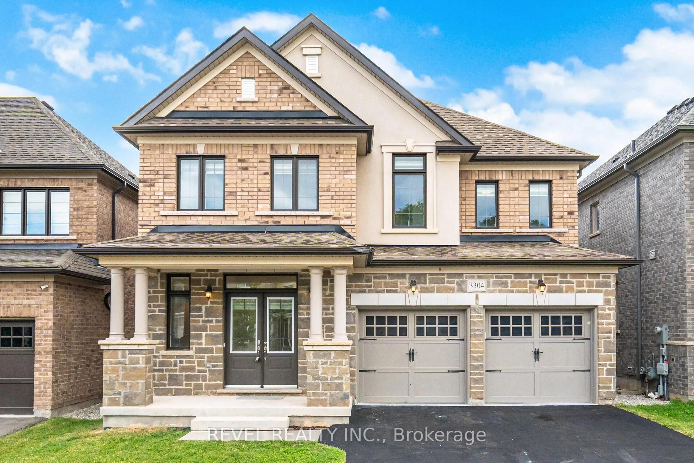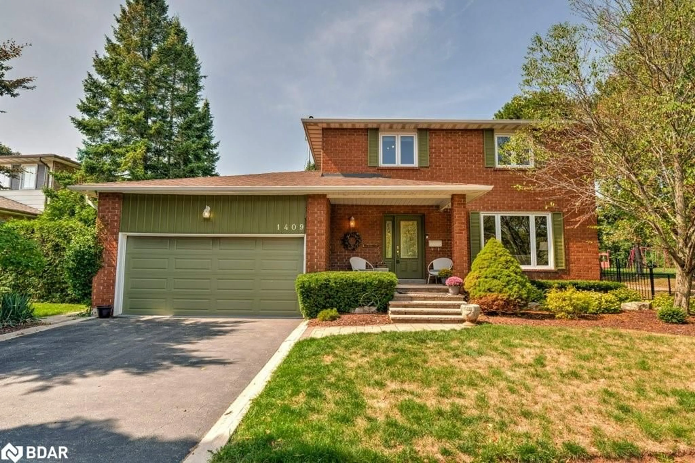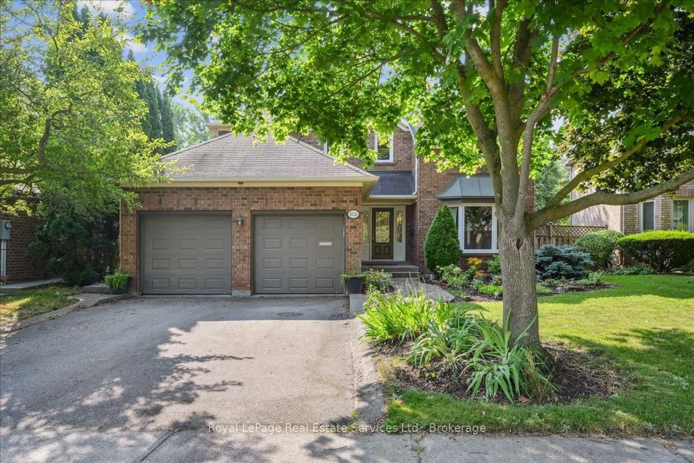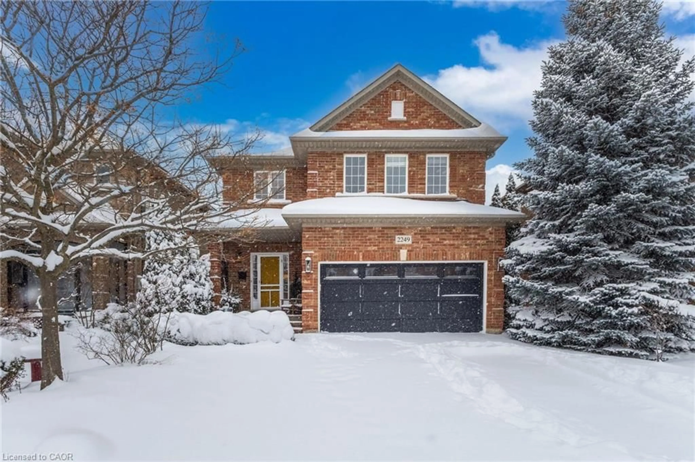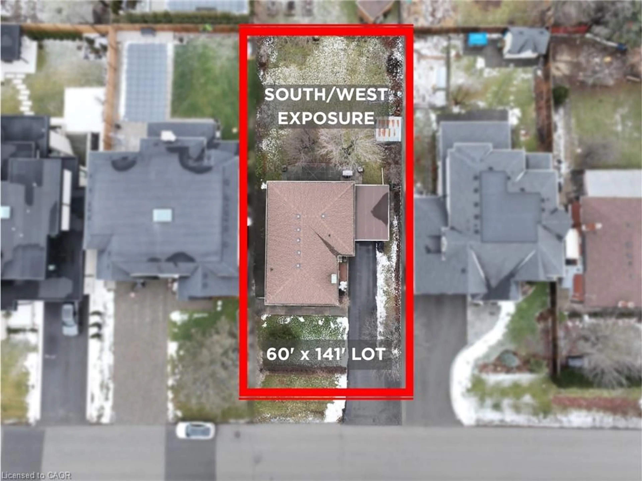Beautiful and spacious, this 4+1 bedroom, 4-bathroom family home with a fully finished lower level boasts timeless finishes in one of Oakvilles most established and sought-after neighbourhoods. A generous front entry welcomes you to a classic center staircase, flanked by formal living and dining roomsperfect for hosting. The eat-in kitchen showcases quartz countertops, stainless steel appliances, a built-in pantry, and a cozy breakfast nook with walk-out access to a multi-level deck and private backyard retreat. A separate family room with gas fireplace offers a warm, relaxed setting to unwind, while California shutters, pot lights, and hardwood flooring provide a polished, cohesive feel throughout. Upstairs, youll find four well-appointed bedrooms, including a bright and spacious primary suite featuring a walk-in closet and a 4-piece ensuite. The finished lower level adds exceptional versatility with a large wraparound family space, a second gas fireplace, an additional bedroom or home office, a 4-piece bath, and cold storage. With main floor laundry, inside access to the garage, and a convenient side entry, this home is designed for everyday ease. A double car garage and wide private driveway round out this rare opportunity to own a truly welcoming home in a mature, family-friendly Oakville community.
Inclusions: Central Vac, Dryer, Garage Door Opener, Microwave, Refrigerator, Stove, Washer, Window Coverings
