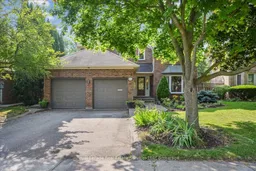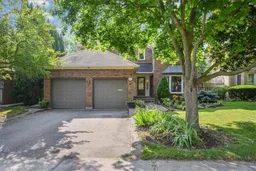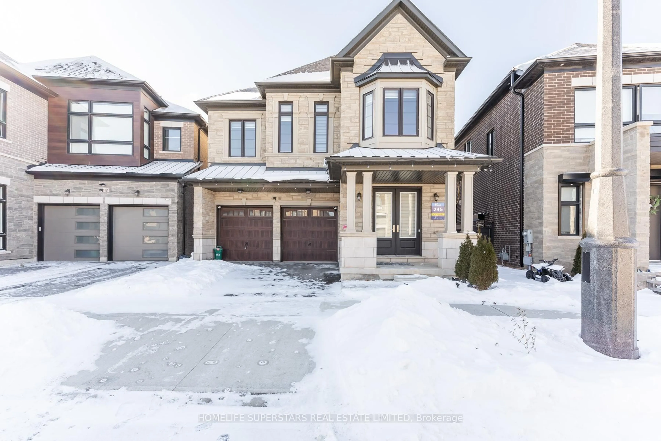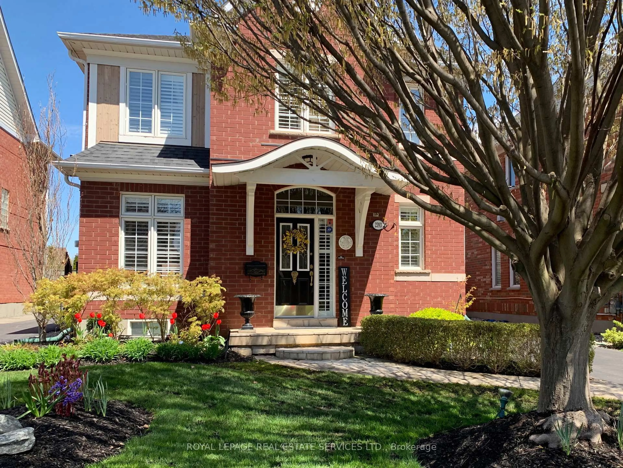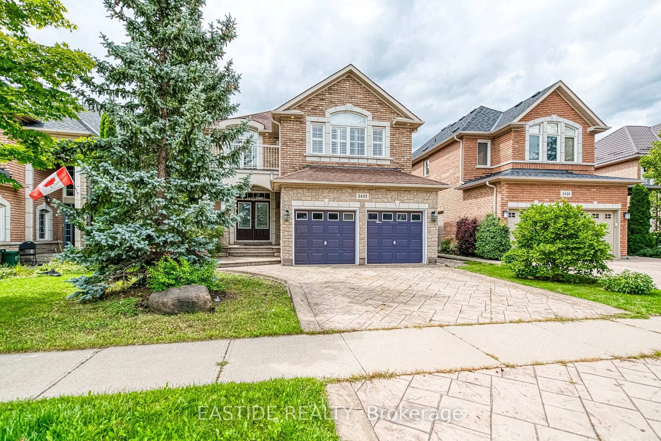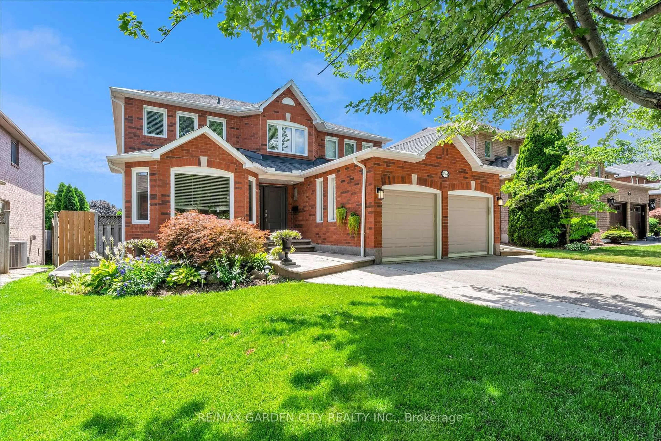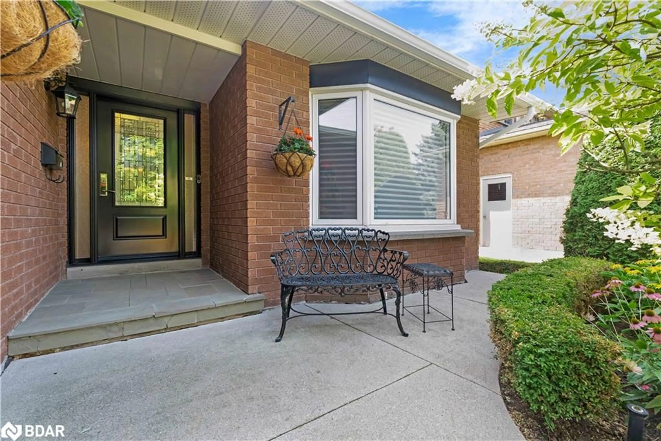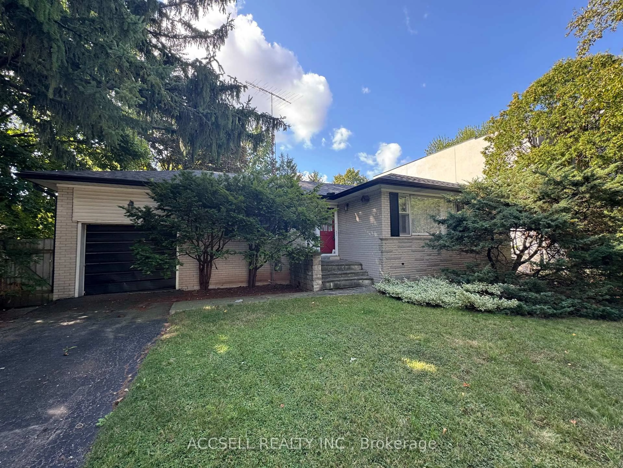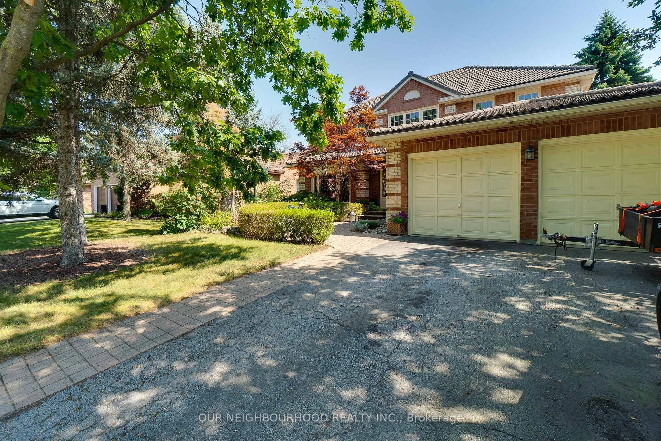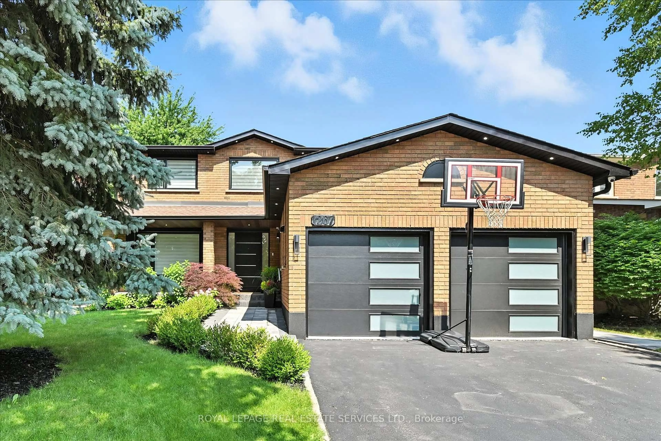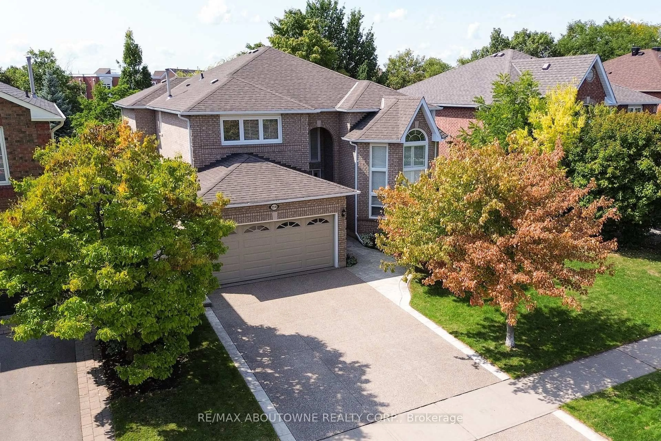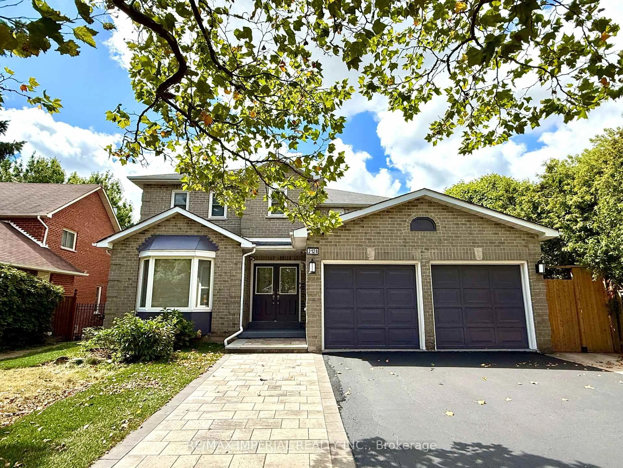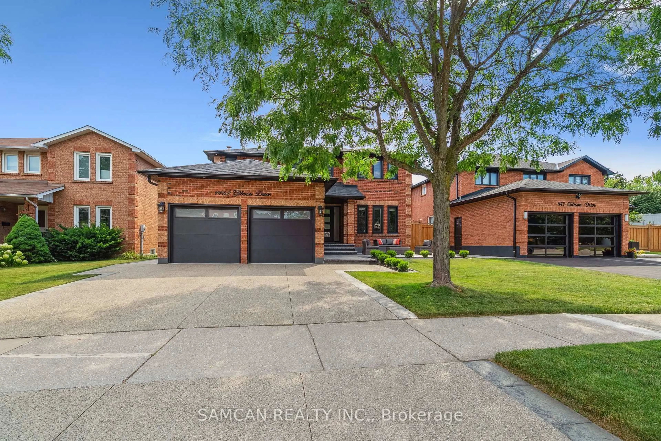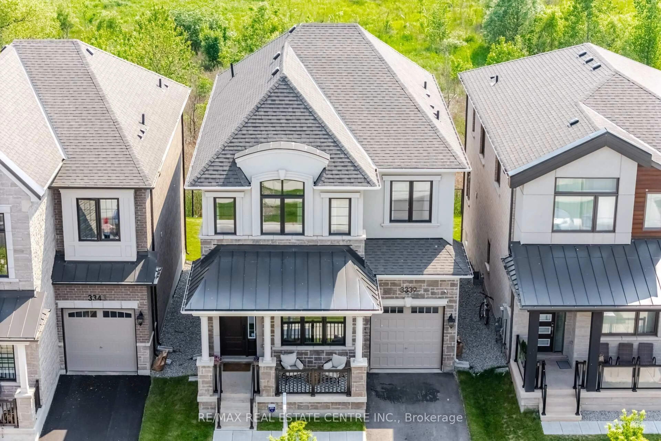Tucked away in prestigious Glen Abbey, this beautifully maintained 4 bedroom Arthur Blakely Windsor model offers 4,227 sq. ft. of living space, backing onto lush green space for unmatched privacy and serene views.From the moment you step inside youre welcomed by soaring vaulted ceilings, a spacious foyer, and a sweeping spiral staircase. The main floor features an open-concept living and dining area, a powder room, a dedicated home office, and a cozy family room with a fireplace and custom built-ins. The updated eat-in kitchen boasts modern finishes, plenty of storage, and a walk-out to a stunning two-tier deck perfect for summer entertaining. Convenient inside access from the garage leads to the laundry/mudroom.Upstairs, the primary suite offers a walk-in closet and a spa-like 5-piece ensuite, complemented by three additional bedrooms and a 4-piece bath.The finished lower level expands your living space with two large recreation rooms, one with a wood-burning fireplace and roughed-in plumbing for a wet bar or kitchen plus an additional storage room & utility room.Step outside into the private backyard oasis, featuring a tranquil pond, soothing fountain, and picturesque nature views. This is a rare opportunity to enjoy the perfect blend of nature, comfort, and an unbeatable Glen Abbey location close to top-rated schools, trails, parks, golf, shopping, and commuter routes. Walk to Loyola Hight School, St Matthews School or Church & Monastery Bakery
Inclusions: Refrigerator, Stove, Built-In Microwave, Built-In Dishwasher, All Electrical Light Fixtures, All Blinds & Window Coverings, Shelving In Basement, Stand Up Freezer In Basement, Automatic Garage Door Opener + Remote(s), Television on wall in Family Room
