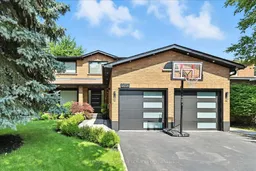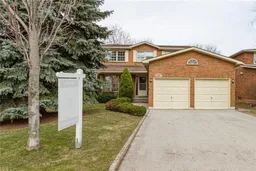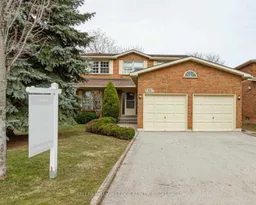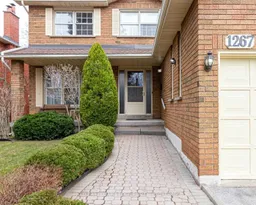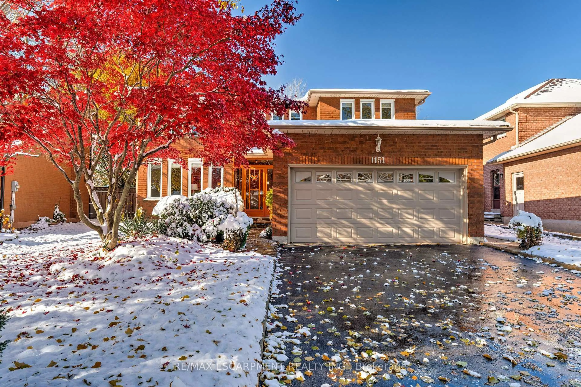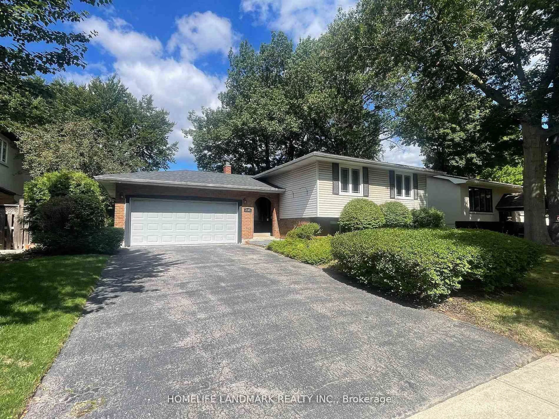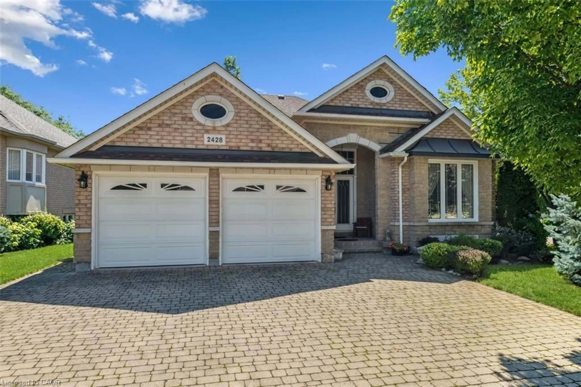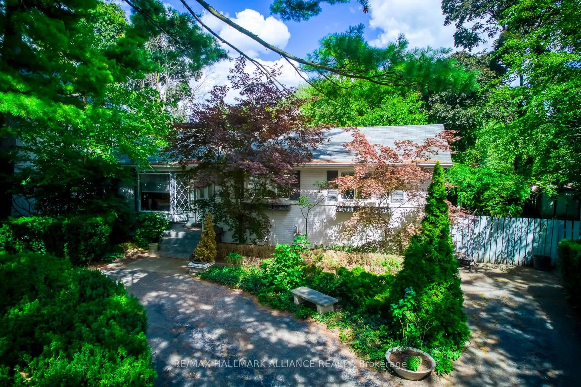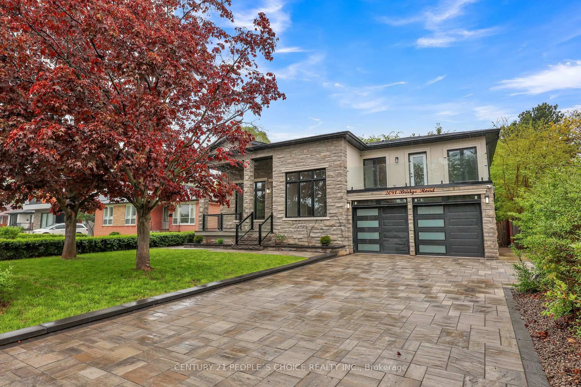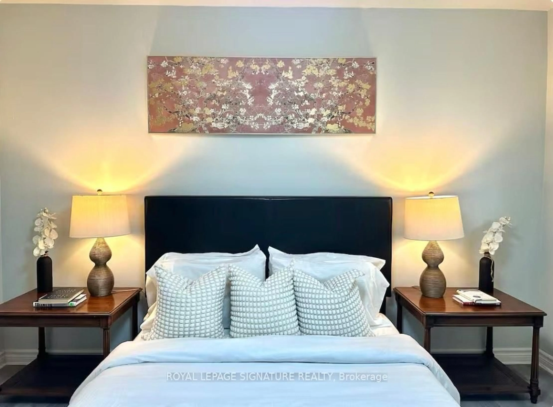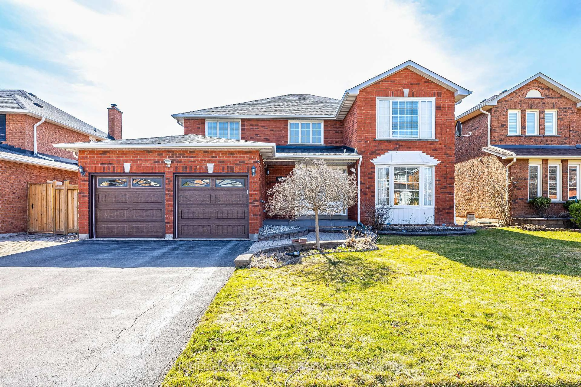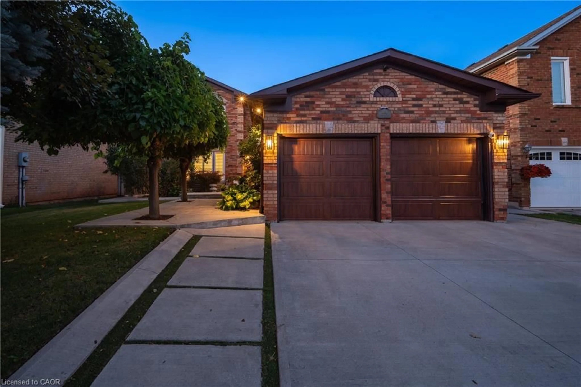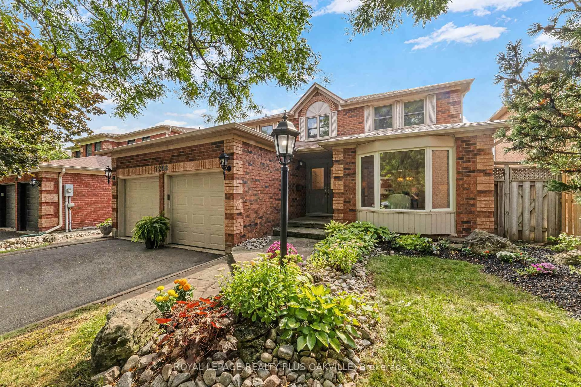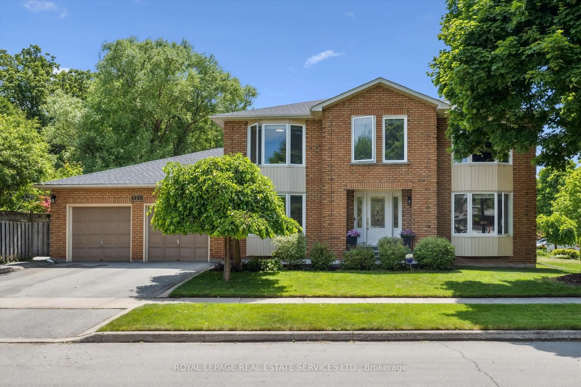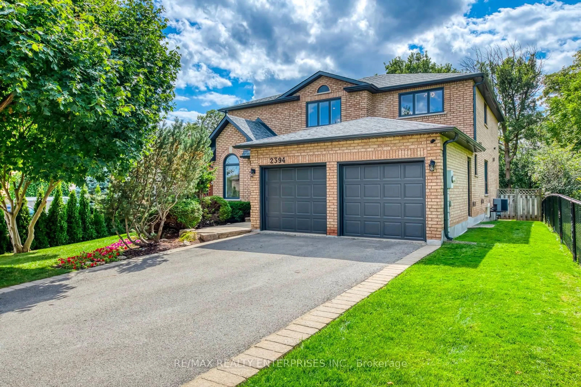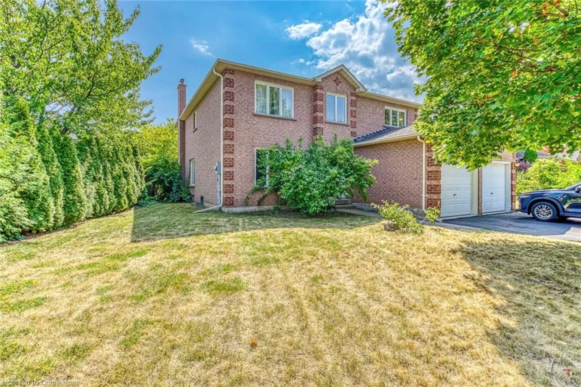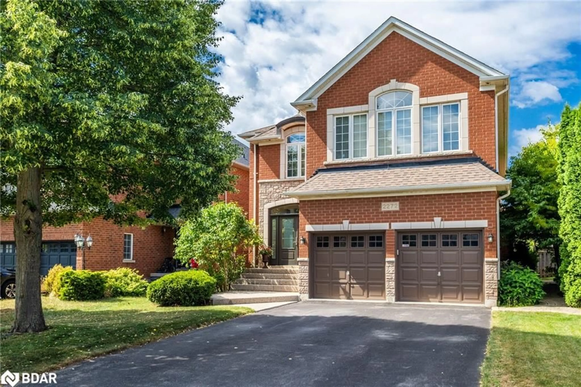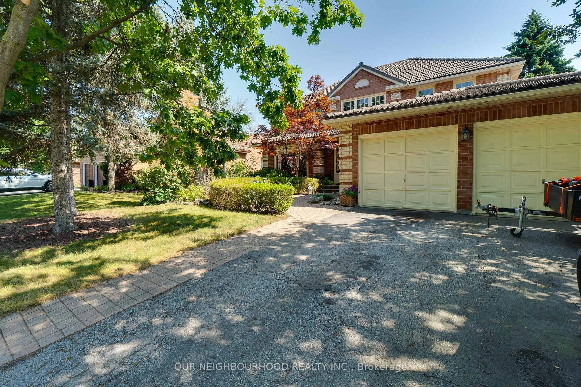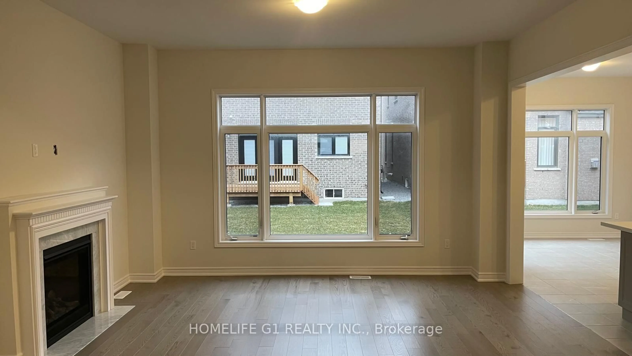SOUGHT-AFTER GLEN ABBEY! Nestled on a quiet family-friendly street, this professionally renovated executive residence perfectly blends everyday comfort with refined entertaining. Ideally located near McCraney Creek Trails, parks, Pilgrim Wood PS, community centre, and top-ranked Abbey Park HS, this prime Glen Abbey address is also close to shopping, restaurants, hospital, major highways, and essential amenities. Inside, every detail has been thoughtfully curated. The main level features a formal living room, open dining room, and family room with a Napoleon 55" gas fireplace framed by custom illuminated shelving. The chef-inspired dream kitchen showcases quartz countertops and backsplash, a large island with seating for five, premium Bosch stainless steel appliances, and a walkout to the patio for seamless indoor-outdoor living. Upstairs, the primary bedroom offers an accent wall, custom built-in wardrobes, and a spa-inspired five-piece ensuite with dual sinks, glass shower, and freestanding bathtub. Three additional bedrooms share a designer five-piece main bath with dual sinks. The finished basement expands your living space even further and offers luxury vinyl plank flooring, an oversized recreation room, second Napoleon 55" gas fireplace, custom wet bar, wine storage, gym area, fifth bedroom, three-piece bath, and ample storage. Additional highlights include engineered hardwood flooring throughout main and upper levels, Zebra blinds (remote-controlled on main level), in-ceiling speakers, main floor laundry with garage and side yard access, heated floors in laundry and all bathrooms, illuminated staircases with decorative iron pickets, and an inground sprinkler system. The backyard is equally impressive, offering a covered patio with skylight, outdoor kitchen with sink and Napoleon BBQ, 5-person hot tub, and a woodburning firepit. This is a rare opportunity to own a move-in ready, fully renovated home in one of Oakville's most desirable communities!
Inclusions: Inclusion List attached.
