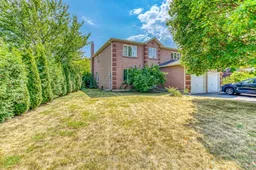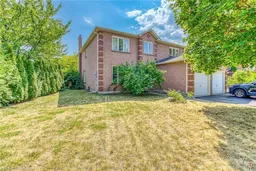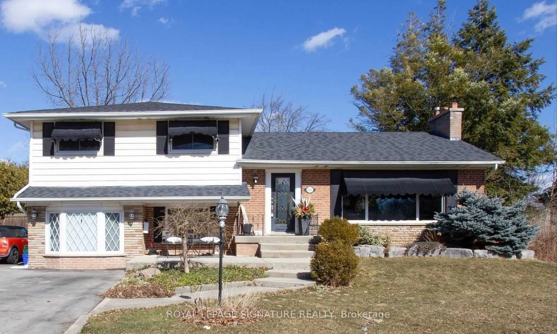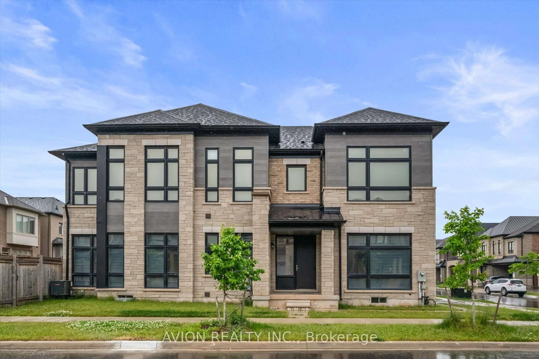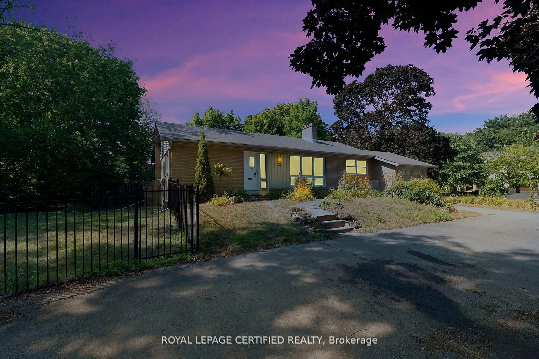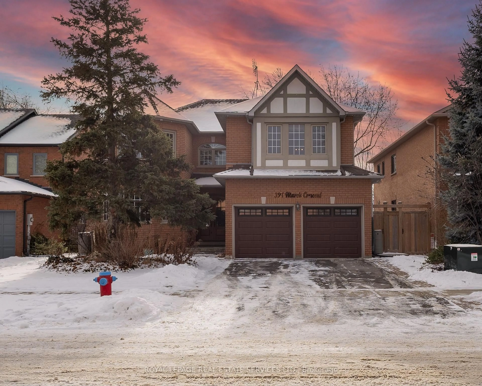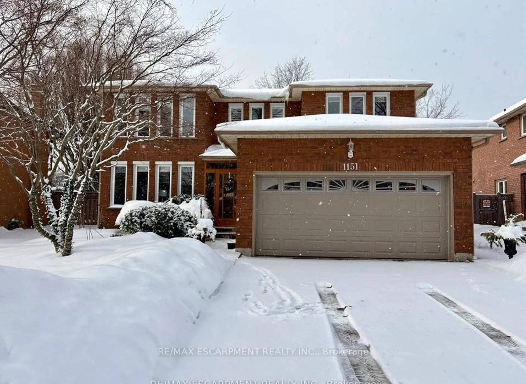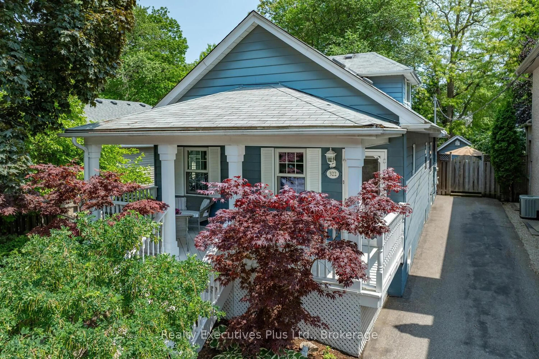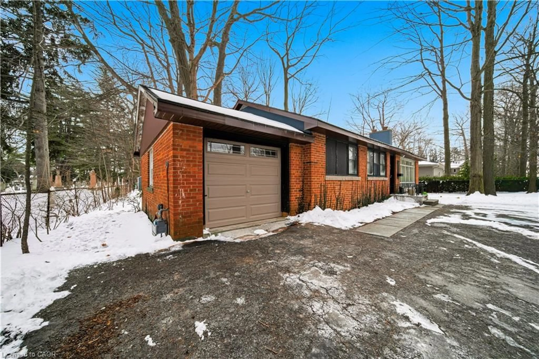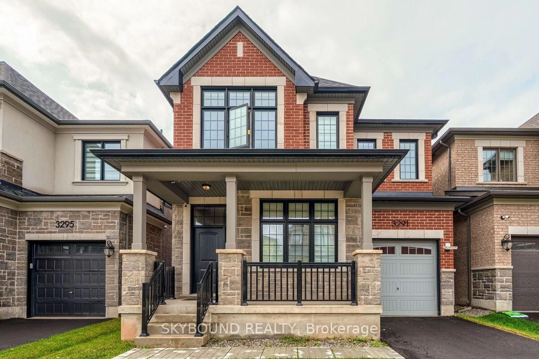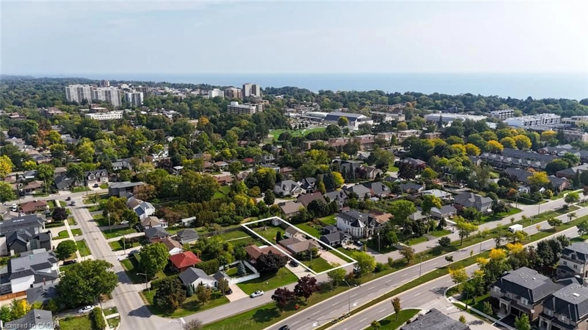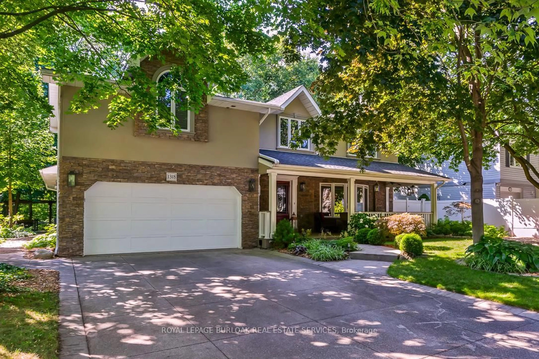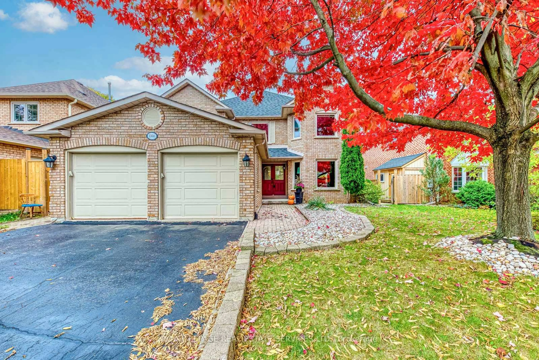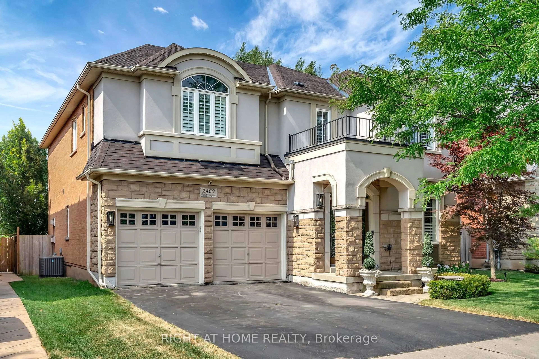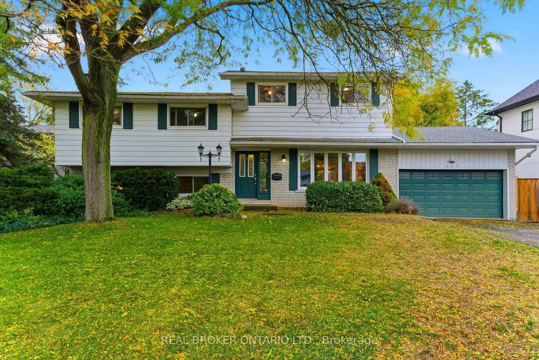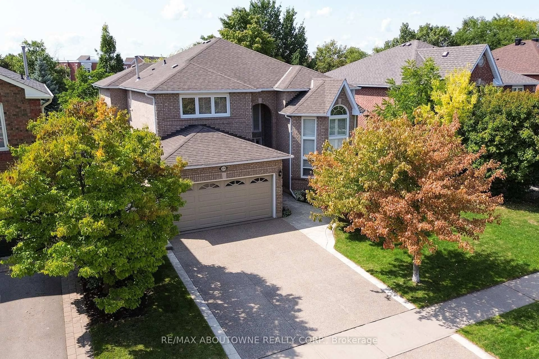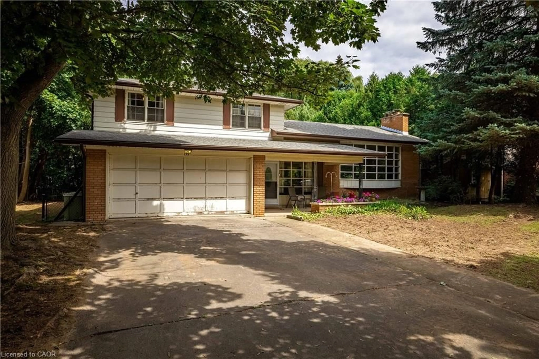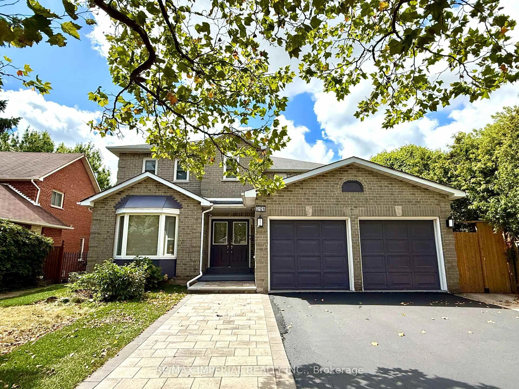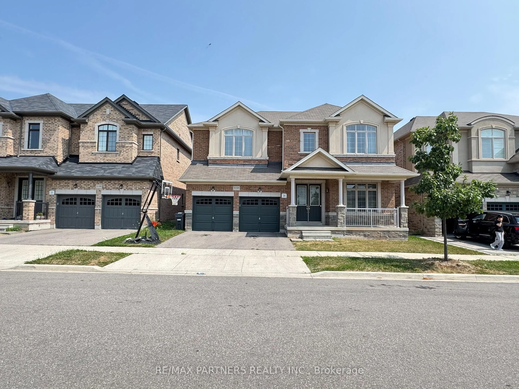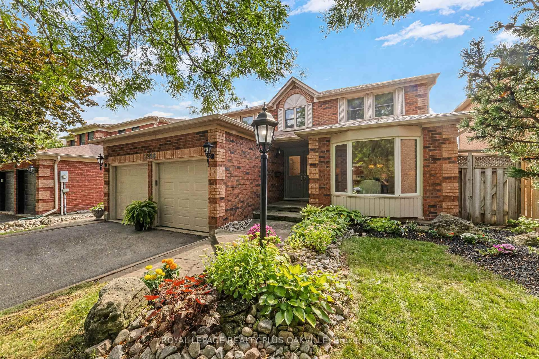Opportunity Knocks! First time on the market. Original Owners. This spacious, rare 5-bedroom family home offers over 3,200 square feet above ground and is nestled on a quiet, child-friendly street in the highly sought-after Clearview community. Located within the top-ranked school district of St. Luke, James W. Hill, and Oakville Trafalgar High School. The main floor features central hallway floor plan with gorgeous Scarlett O'Hara staircase, formal living and dining rooms, plus an open-concept area that includes a spacious office, east-facing family room with fireplace, and an eat-in kitchen with walkout to the backyard. A combined mudroom and laundry area with a separate side entrance completes the main level. Upstairs, you'll find a generous east-facing primary suite with 4-piece ensuite, plus four additional spacious bedrooms, all with built-in double door closets. Enjoy a private, fully fenced backyard and an extra-wide front yard. This home is a true gem for large families seeking space, comfort, and great entertaining potential. Bring your vision and make this home the perfect fit for your family's future! Close To QEW, 403, 407, Clarkson GO, Shopping.
Inclusions: Fridge, Gas Stove, Range Hood, Maytag (appx 2022) Washer, Dryer, All ELFs, roof shingle was changed appx 2010, freshly painted.
