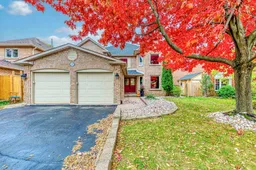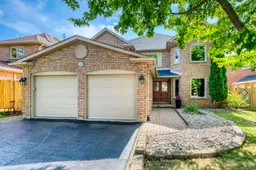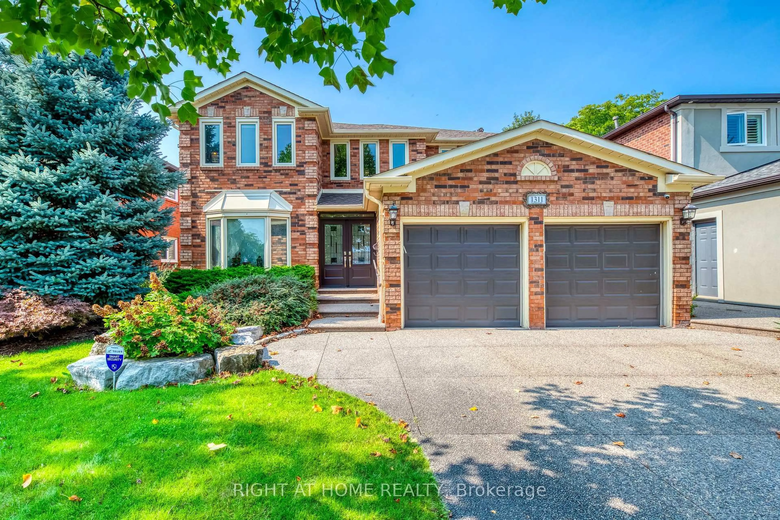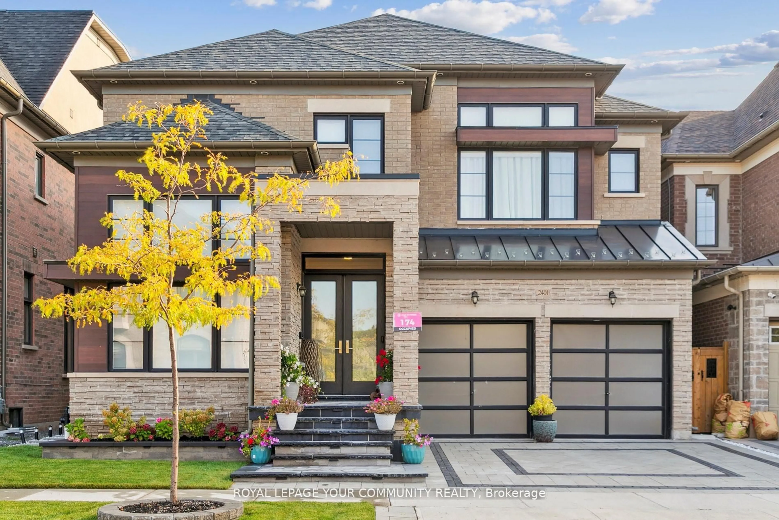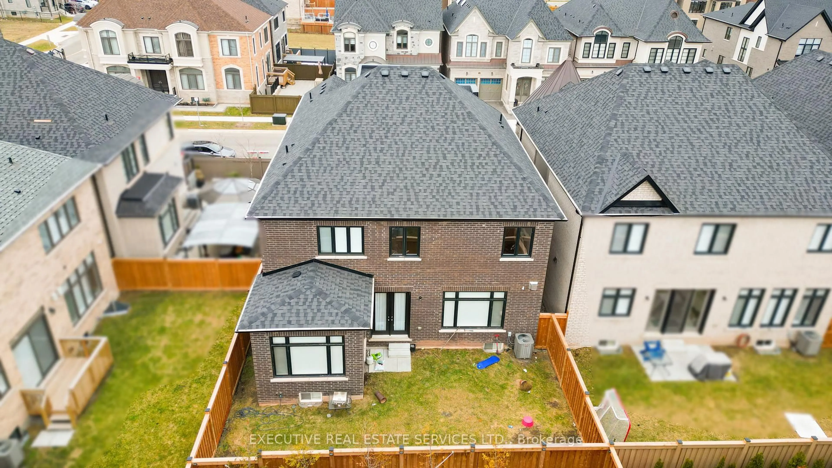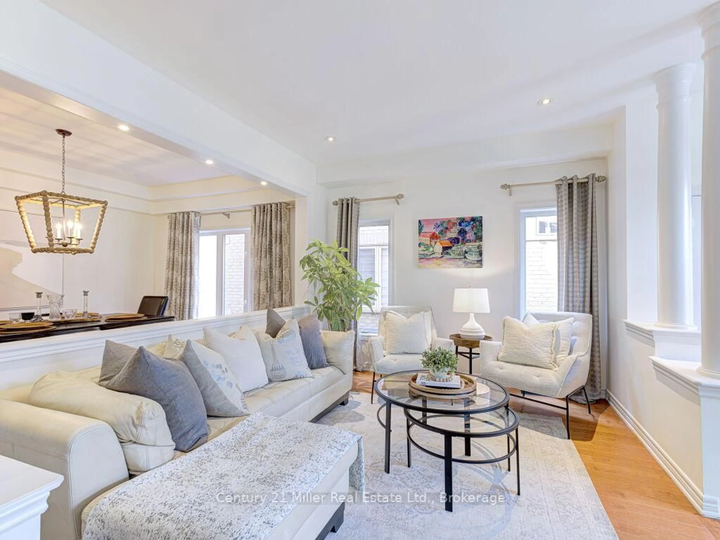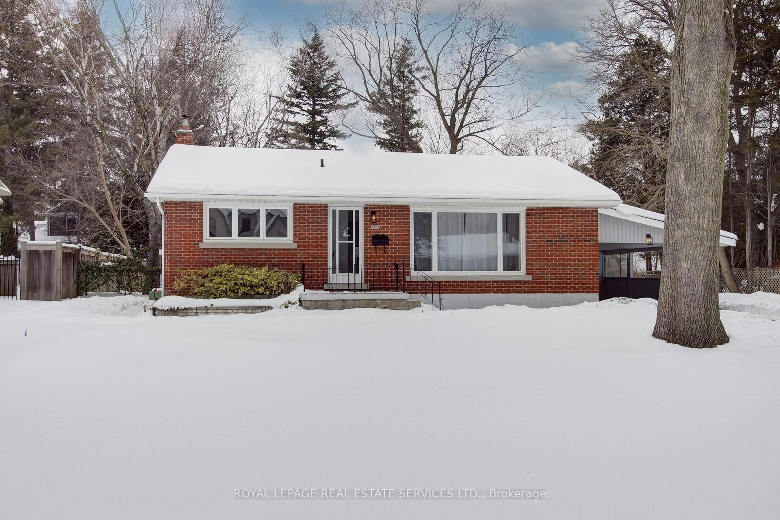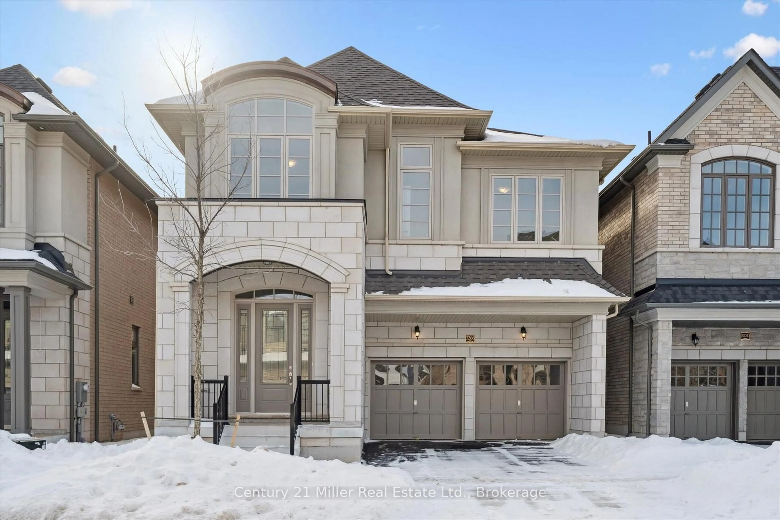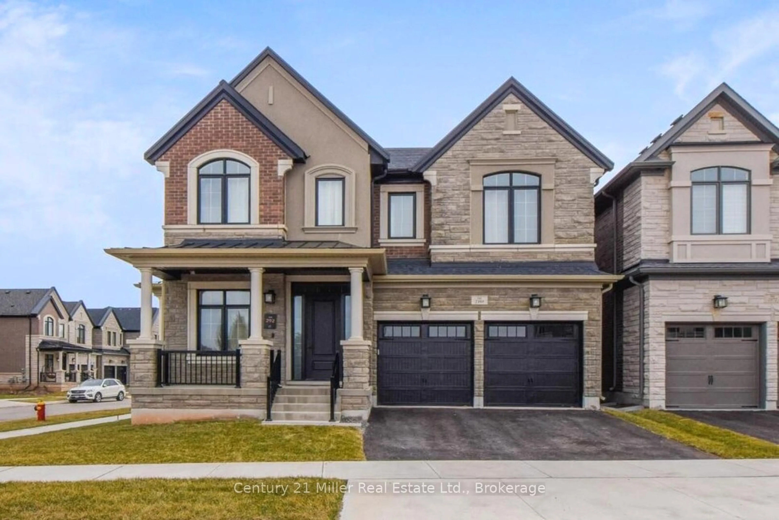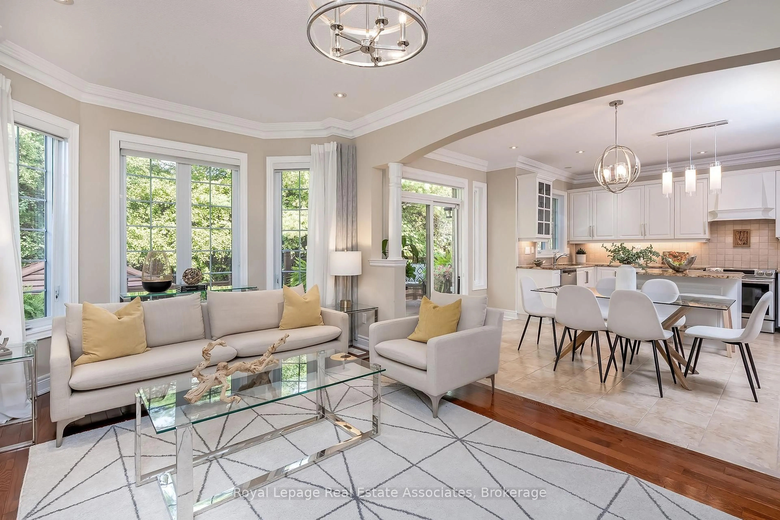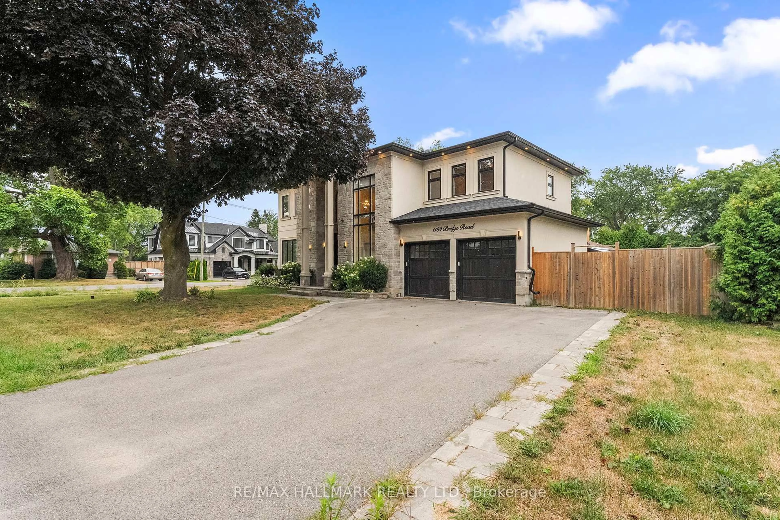Discover Your Multi-Generational Home: Spacious 4+2 Bed, 6 Bath with In-Law Suite in Glen Abbey! Welcome to a well-maintained home offering potential for income or multi-generational living in the sought-after Glen Abbey community! This generous 3400 sq ft retreat is tucked away on a peaceful street, just steps from top schools, scenic trails, and amenities that cater to every age group. Enjoy a versatile layout on the main floor with a dedicated office/5th bedroom, inviting living and dining areas, and a cozy family room with a classic wood-burning fireplace. The upper level includes four comfortable bedrooms and three full baths, featuring a master and a second suite, plus a handy Jack-and-Jill arrangement - providing space for everyone. The fully completed basement presents a valuable opportunity with two separate apartments, each with its own kitchen and bath, accessible through a separate entrance-ideal for extended family or rental income. Enjoy sunny days in the southeast-facing backyard, with a pool set on a quiet ravine lot. Commuting is easy with quick access to the GO Train, Highway 403, and QEW. This property blends comfort, functional living, and a prime location - perfect for accommodating a multi-generational family or savvy investor!
Inclusions: All existing appliances, ELFs and window covers
