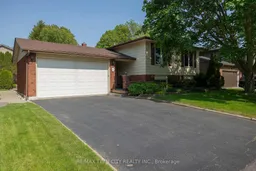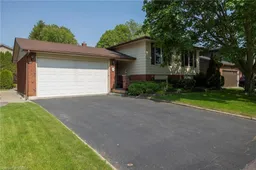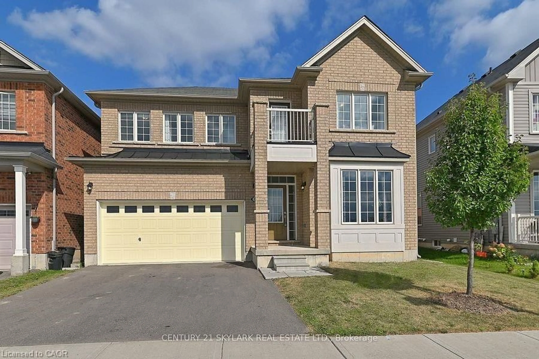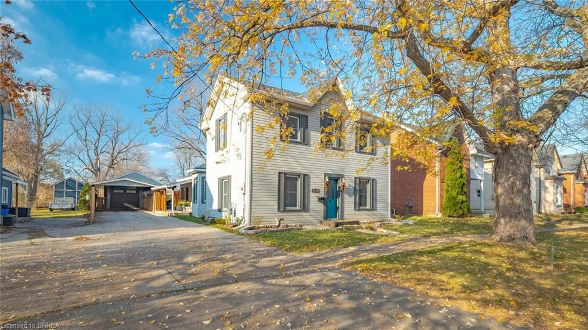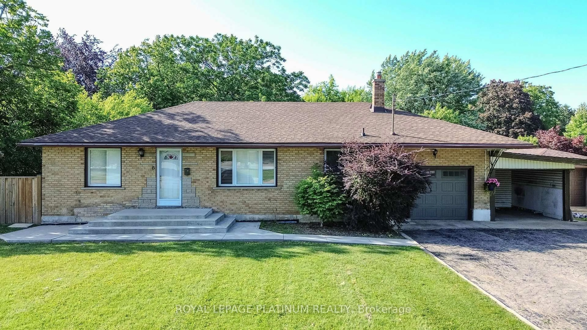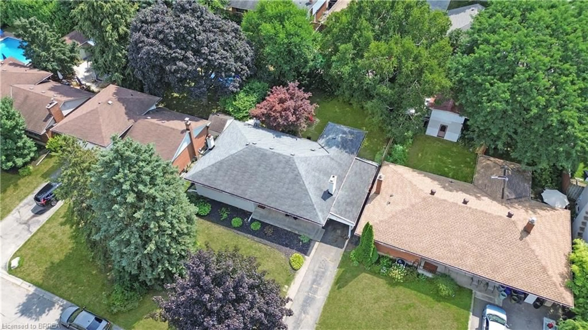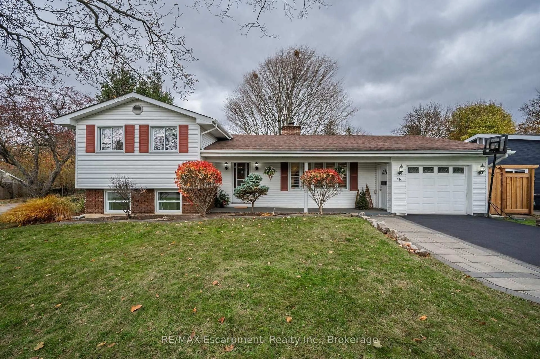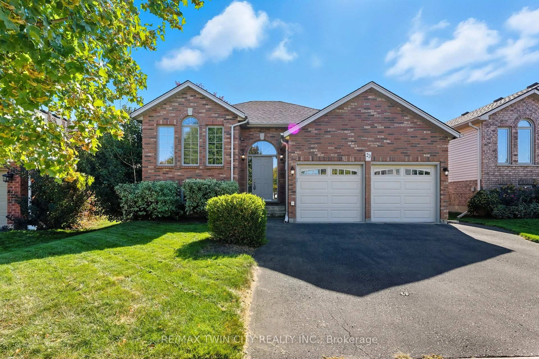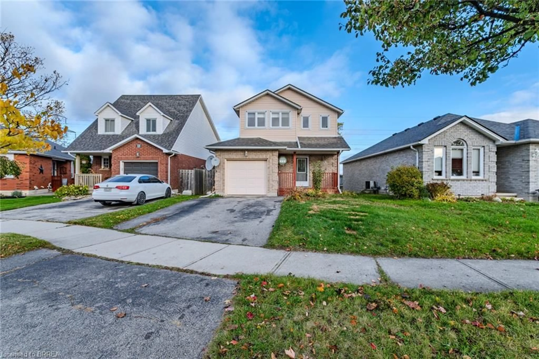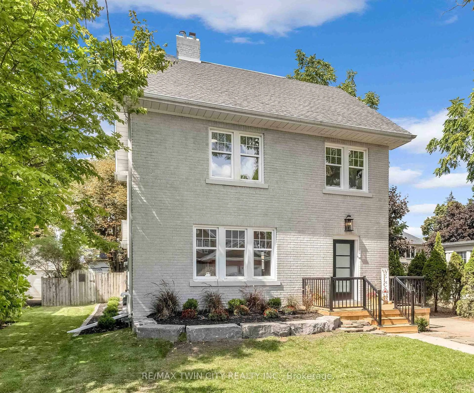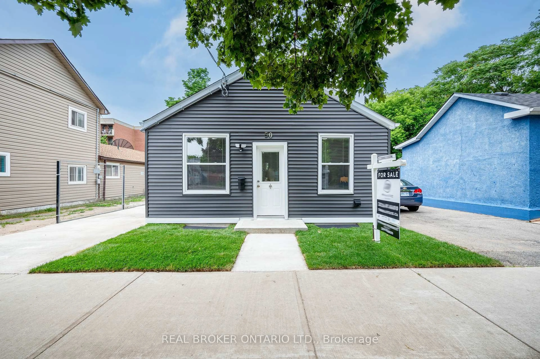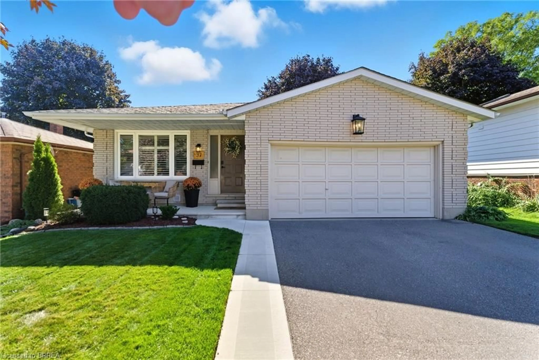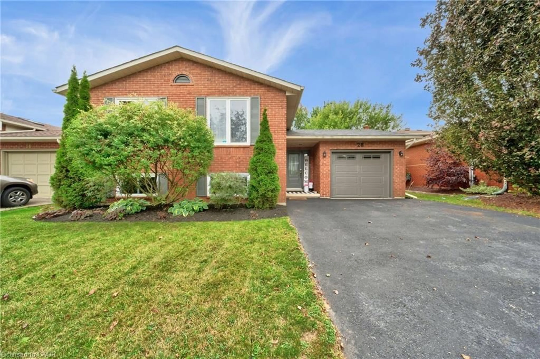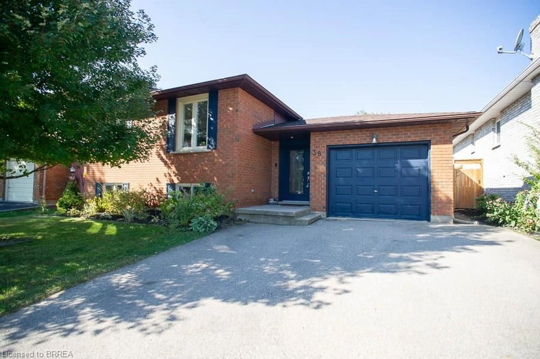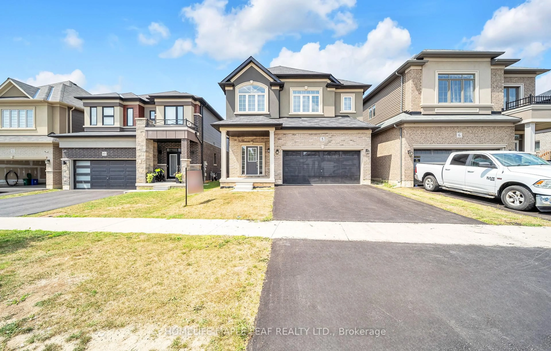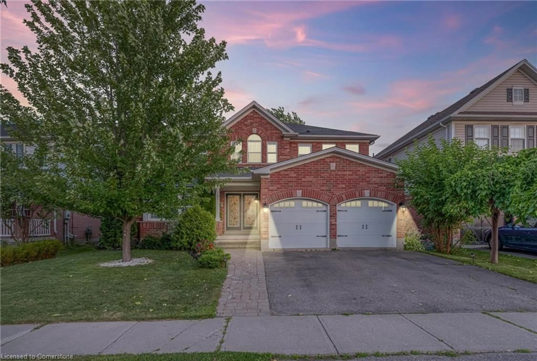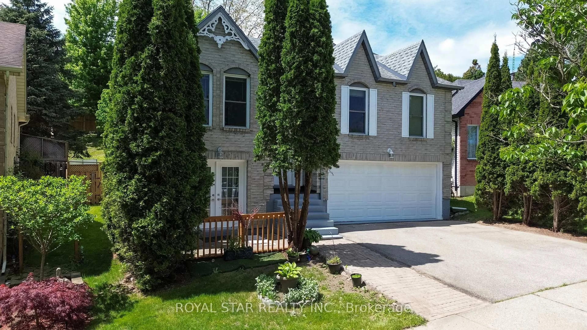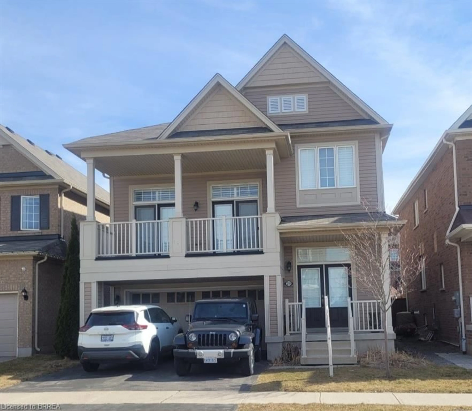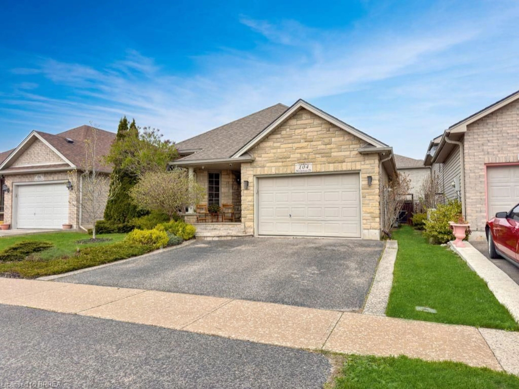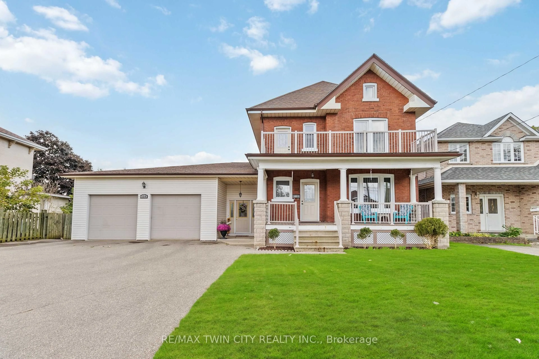Immaculate move-in-ready side split, just off Hwy 403 access in a quiet, family friendly neighbourhood. Enjoy stress free living in this 3+2 bedroom, 2 full bath home with 2,558 sf of finished living space that is sure to impress. Boasting a spacious and inviting eat-in kitchen, a large formal dining room, bright and airy living room, three good sized main level bedrooms, and an updated four-piece bathroom. The basement is fully finished with a sprawling rec room with gas fireplace, full bathroom, two huge bedrooms and a utility/storage room. All major appliances included. The double wide paved private driveway can accommodate numerous vehicles and the 1.5-car attached garage with inside entry is fantastic. The private backyard offers a lovely back gazebo and can be accessed through sliding doors to the amazing sunroom with its own gas fireplace and a/c. Located in a highly sought after, family friendly neighbourhood within walking distance to schools and parks. Quick closing is possible. Book your private viewing today.
Inclusions: Dishwasher, Dryer, Refrigerator, Stove, Washer ;All inclusions sold in "as-is" condition.
