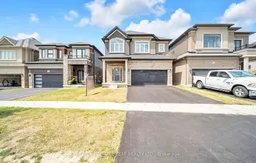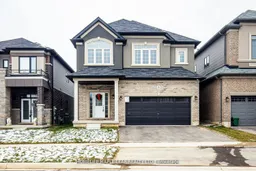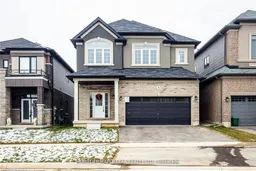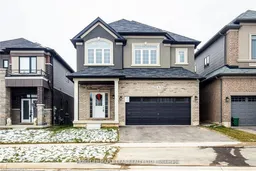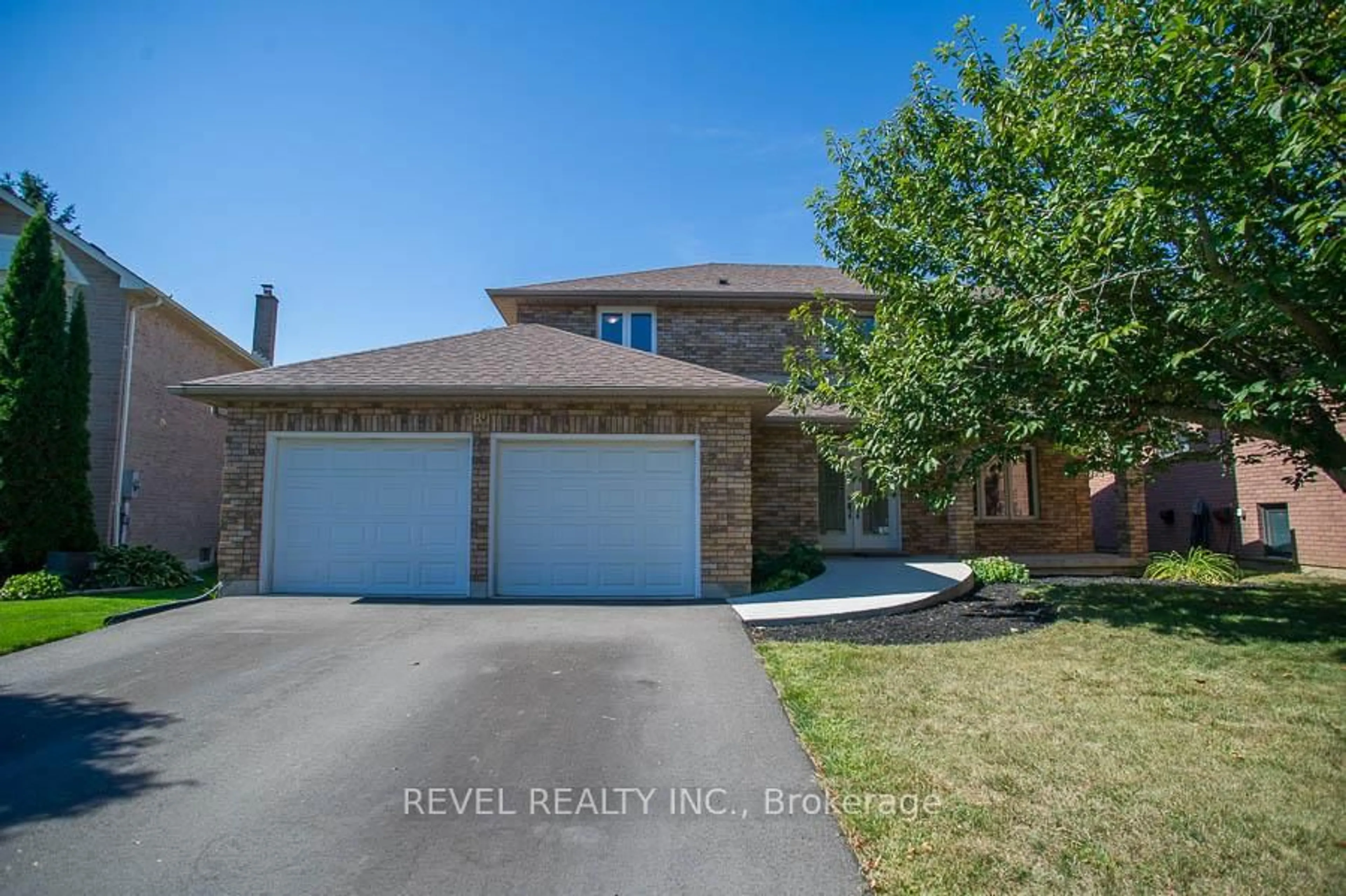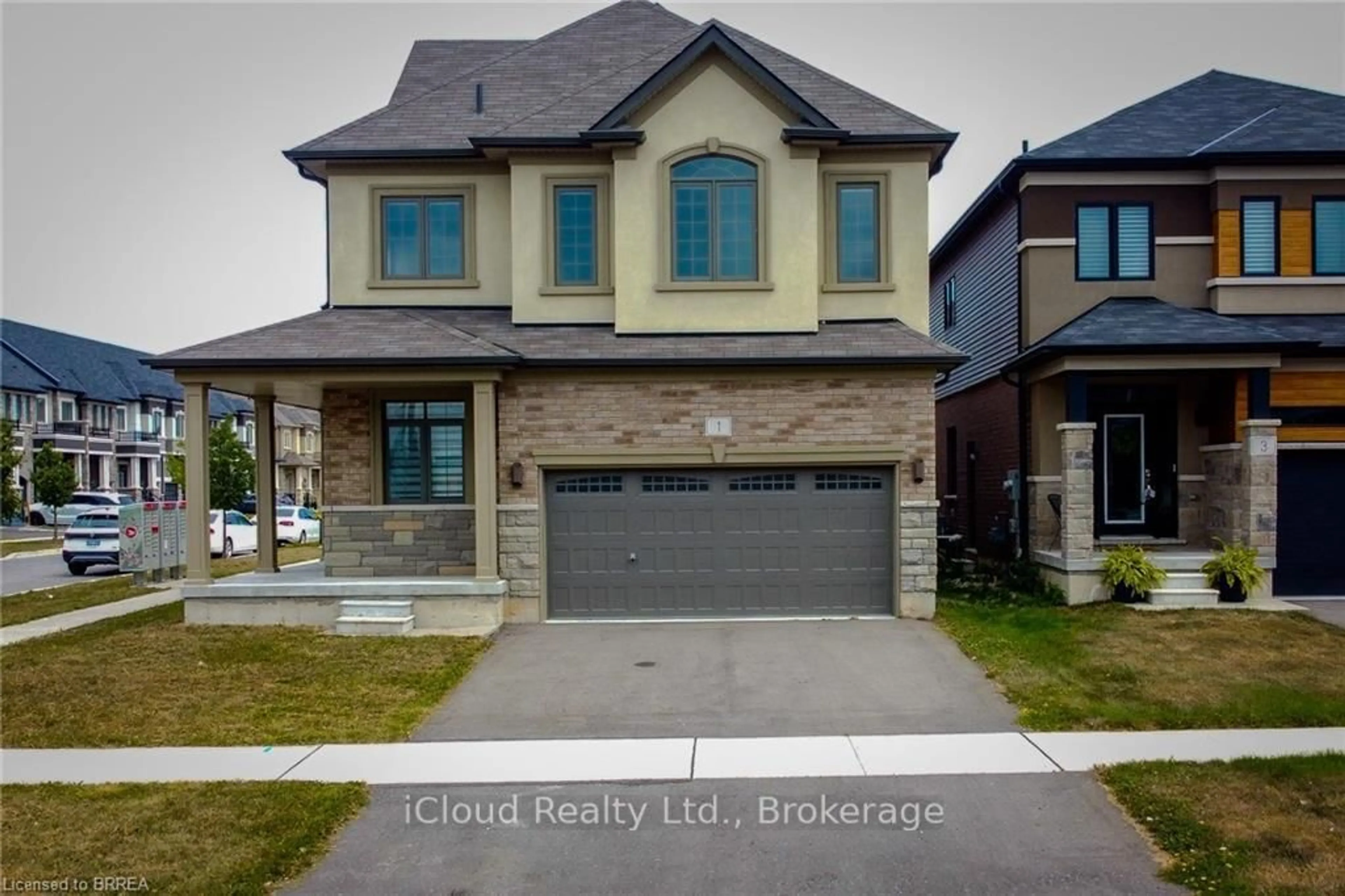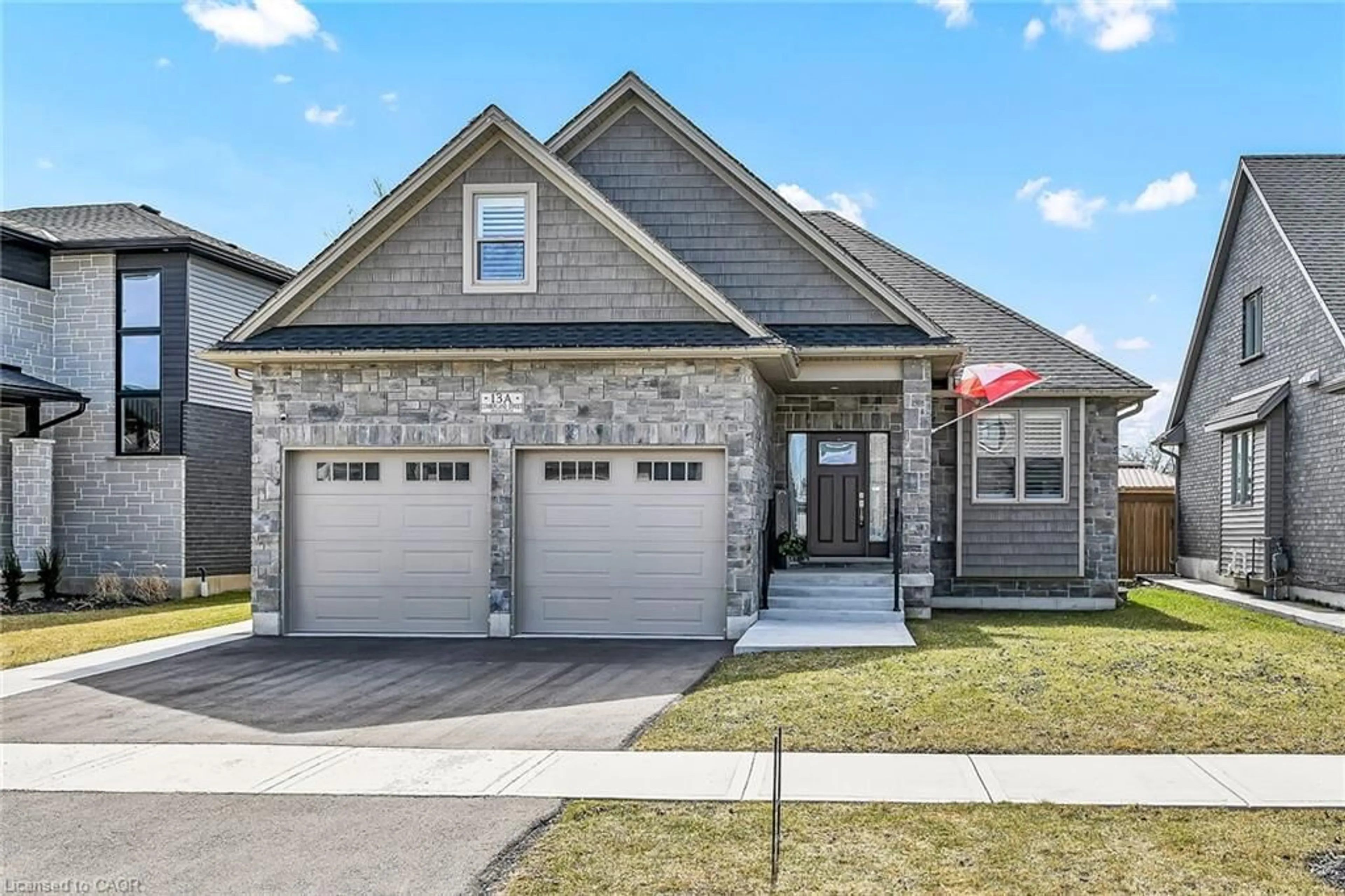Welcome to this beautifully designed, nearly new 4-bedroom, 4-bathroom, 2209 sq ft home nestled in one of Brantford's most sought-after neighborhoods just steps from the scenic Grand River! Built by the renowned LIV Communities, this modern gem offers a spacious open-concept layout with 9-foot ceilings on the main floor, creating an airy and inviting atmosphere. The modernized kitchen features an extended breakfast bar, stainless steel appliances, and a sleek range hood, perfect for entertaining and family gatherings. Stylish zebra blinds and elegant laminate flooring flow seamlessly throughout the home. A newly installed oak staircase with contemporary metal spindles adds a touch of sophistication to this beautiful home. Upstairs, you'll find four generously sized bedrooms and three full baths, including a luxurious primary suite with a large walk-in closet and a spa-like 5-piece ensuite. Enjoy the convenience of a spacious second-floor laundry room and large windows throughout that fill the home with natural light. Located near beautiful walking trails, a golf course, and with easy access to Highway 403, this location is ideal for commuters and professionals working in nearby distribution centers. Don't miss this opportunity to own a dream home in Brantford's premier neighborhood - schedule your private viewing today!
