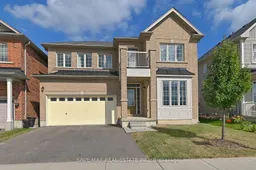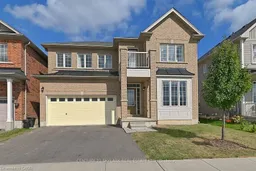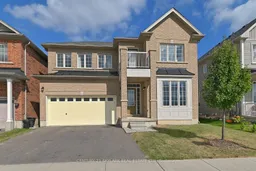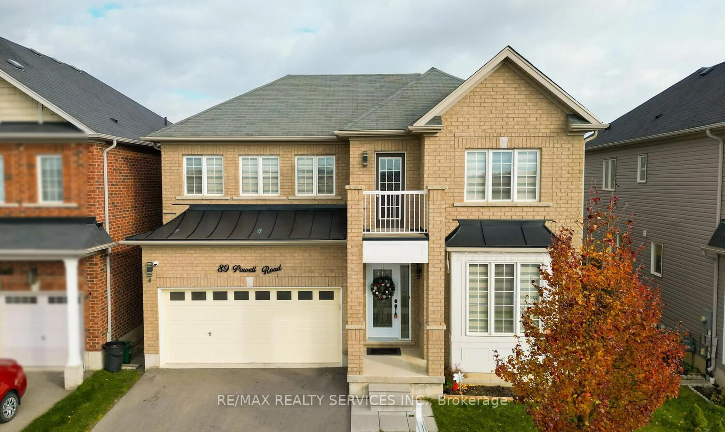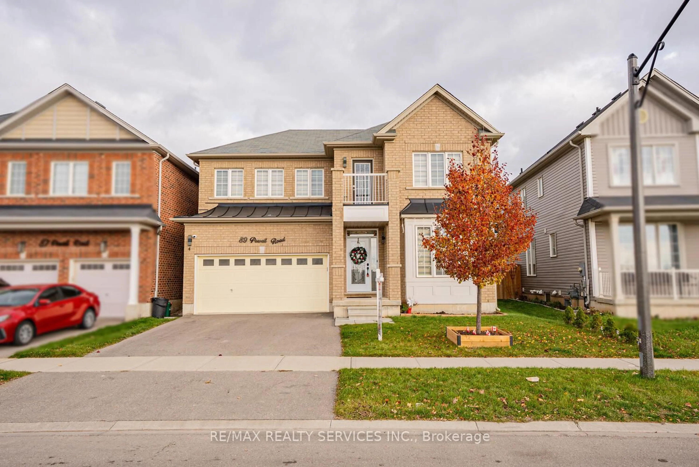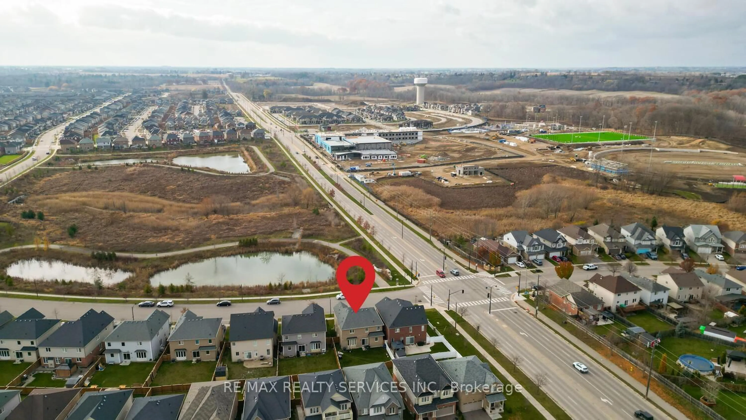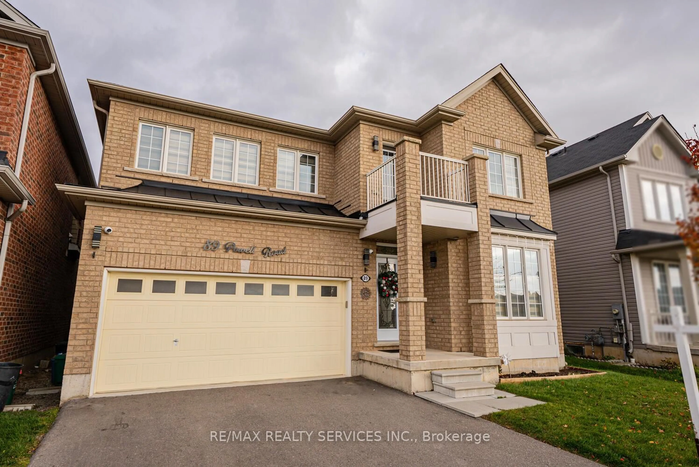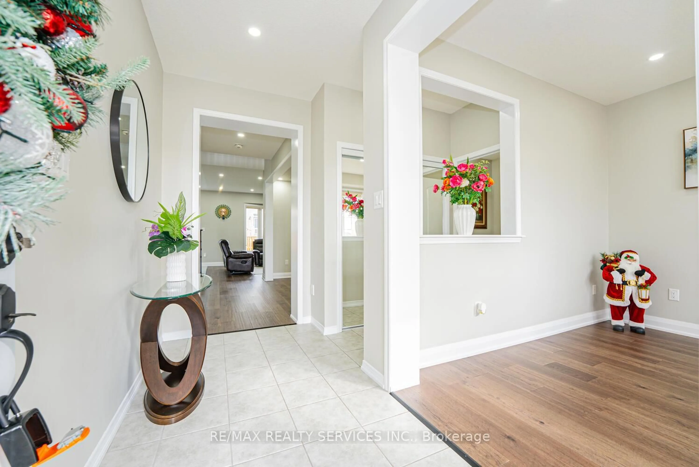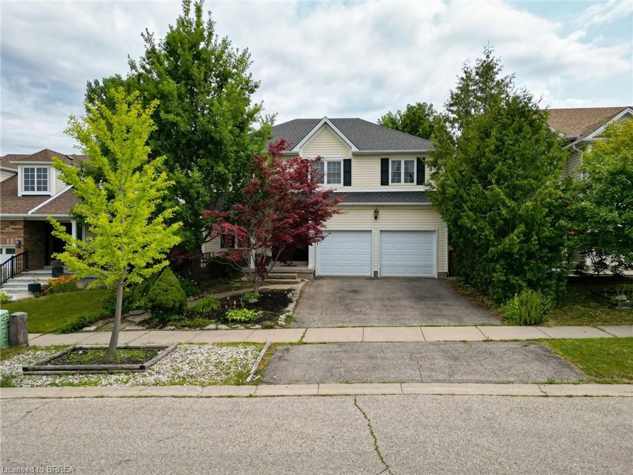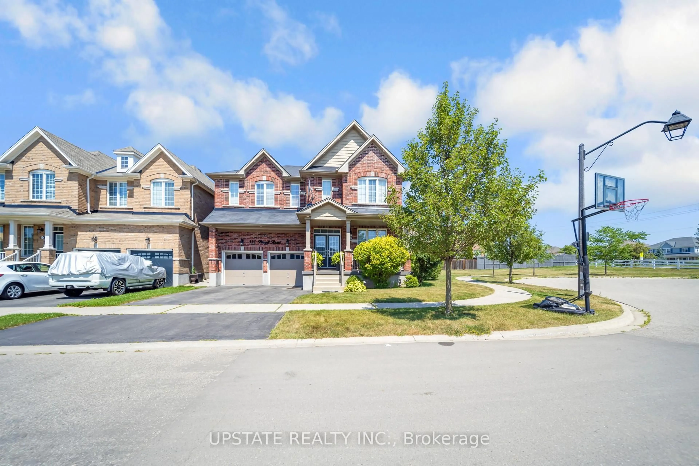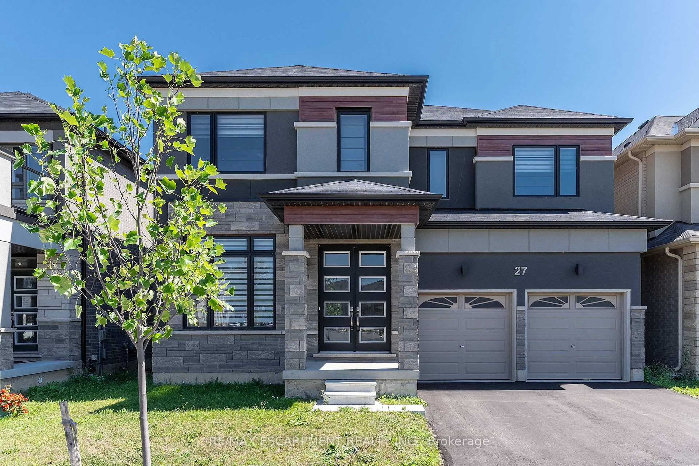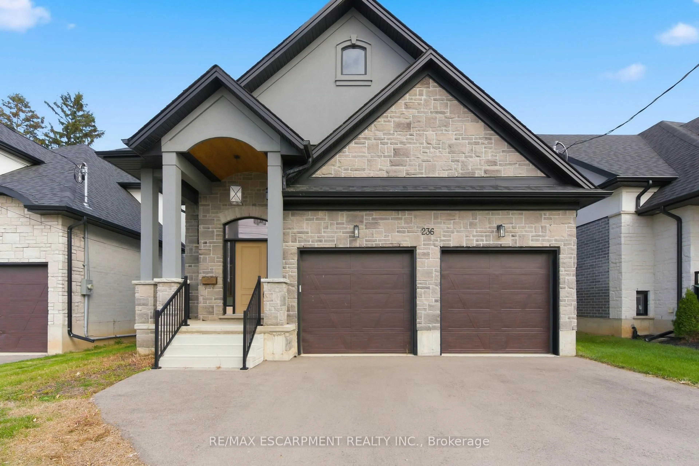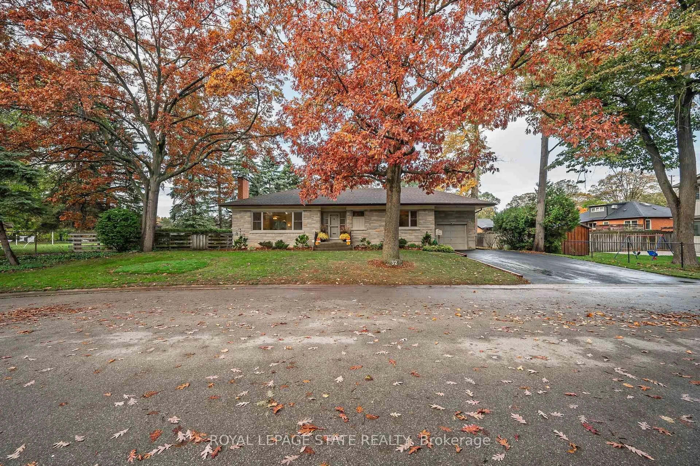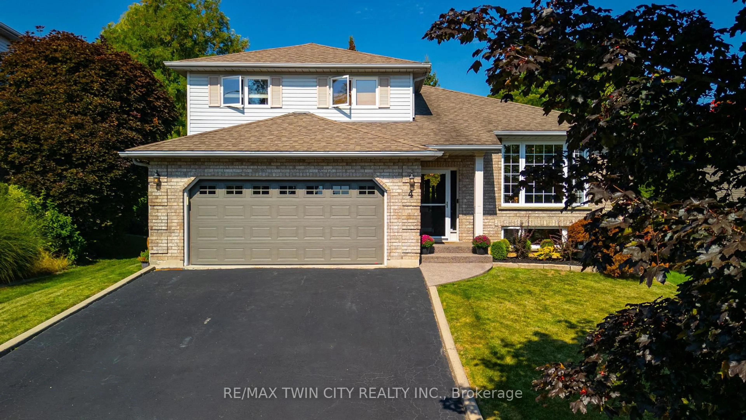89 Powell Rd, Brantford, Ontario N3T 0P9
Contact us about this property
Highlights
Estimated valueThis is the price Wahi expects this property to sell for.
The calculation is powered by our Instant Home Value Estimate, which uses current market and property price trends to estimate your home’s value with a 90% accuracy rate.Not available
Price/Sqft$329/sqft
Monthly cost
Open Calculator
Description
Beautiful all-brick 4-bedroom Ashford Model home in the desirable West Brant community-perfect for growing families! Features include a front-entry office, 9-ft ceilings on the main level, a separate dining room, and oak hardwood flooring throughout the principal living areas. The gourmet kitchen offers stainless steel appliances, upgraded cabinetry, and a central island, with a mudroom off the kitchen providing convenient access to the garage. The bright breakfast area walks out to a fully fenced backyard, while the spacious family room features a bay window overlooking the yard The primary bedroom boasts generous his-and-her walk-in closets and a 5-pcensuite with a soaker tub and glass shower. The second floor offers three additional spacious bedrooms with closets and large windows, a convenient upper-level laundry room, and a computer loft with a walk-out to the balcony showcasing beautiful views of the pond and walking trail-perfect for enjoying stunning sunsets and resort-style living. UNBEATABLE SCHOOLLOCATION: Designated schools include Edith Monture Elementary School and Walter Gretzky Elementary School. Plus, the upcoming Blanche E. Williams Public School (opening September2026) is located near the intersection of Shellard Ln & Anderson Rd-just steps from Powell Rd and approximately a 2-3 minute walk-an exceptional advantage for families with young children.
Property Details
Interior
Features
Main Floor
Kitchen
4.08 x 3.048Ceramic Floor / Stainless Steel Appl
Breakfast
3.96 x 2.86Ceramic Floor / W/O To Yard / Backsplash
Family
4.886 x 3.968hardwood floor / Bay Window
Dining
3.66 x 3.5hardwood floor / Large Window / Formal Rm
Exterior
Features
Parking
Garage spaces 2
Garage type Attached
Other parking spaces 2
Total parking spaces 4
Property History
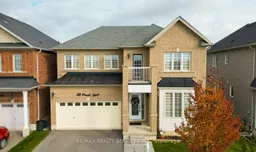 41
41