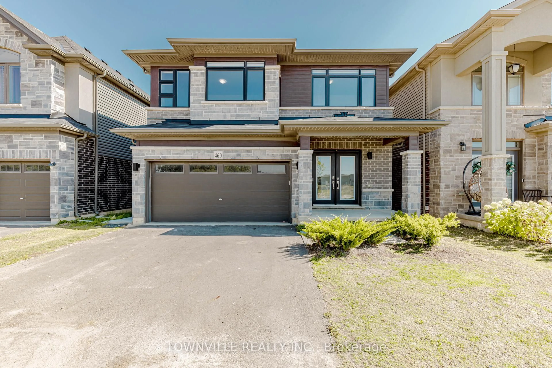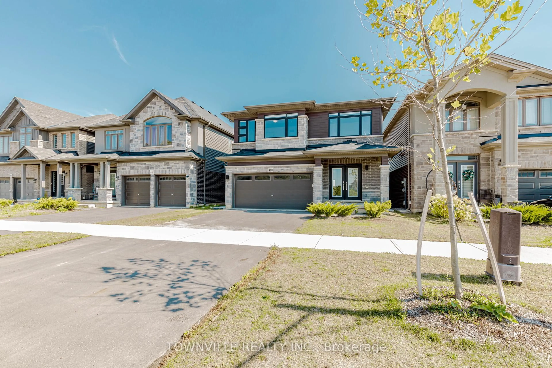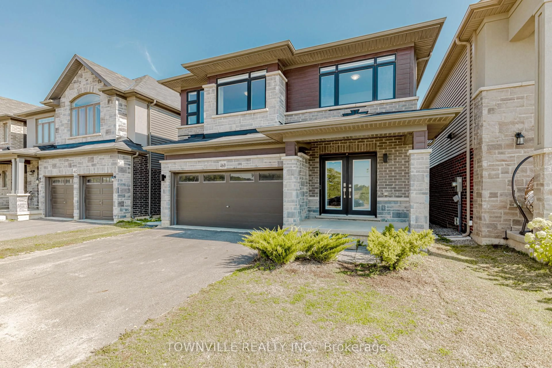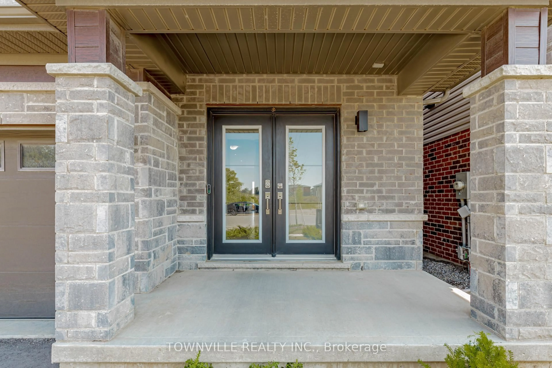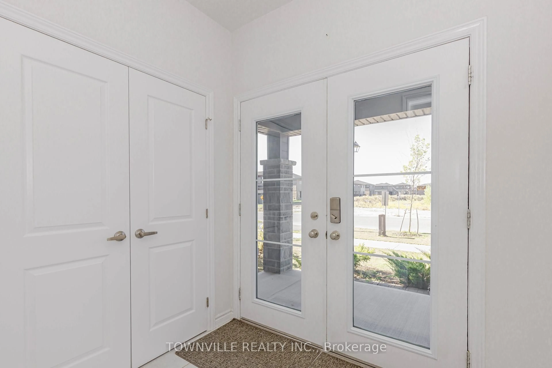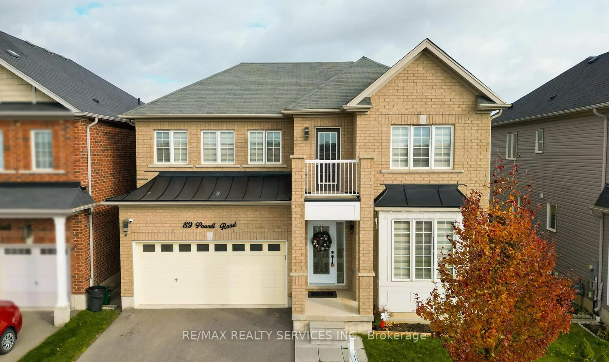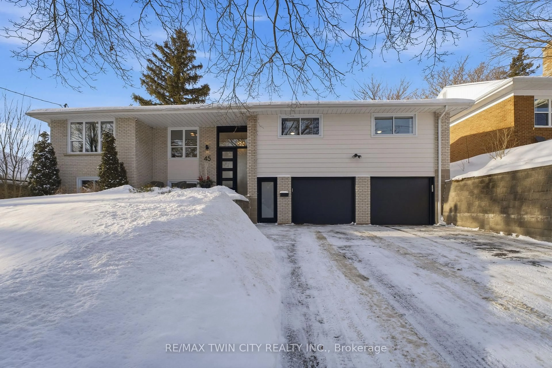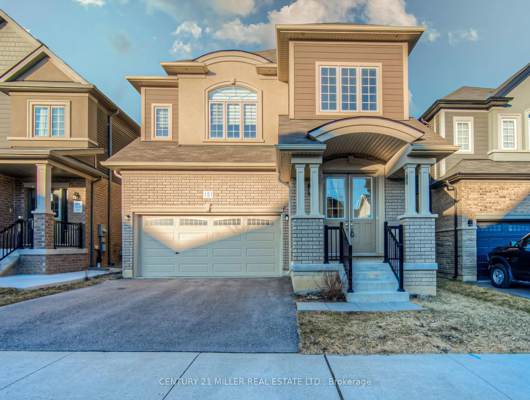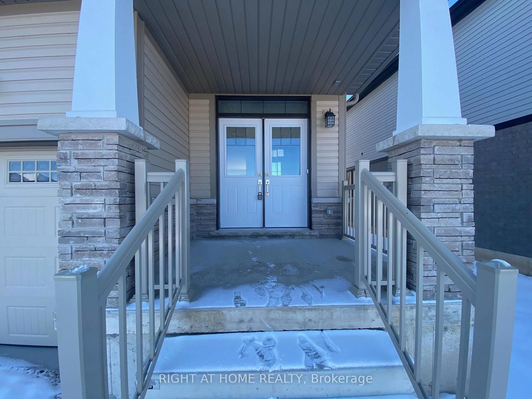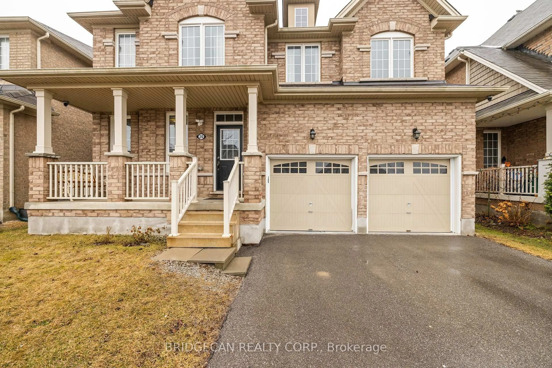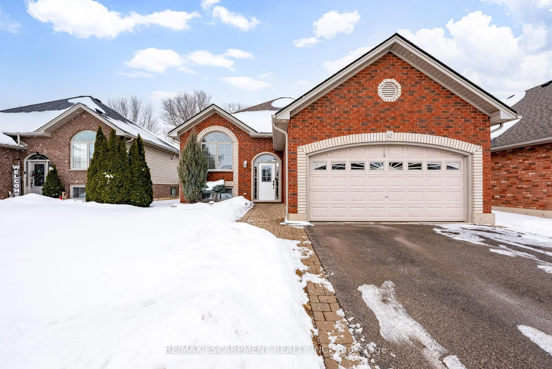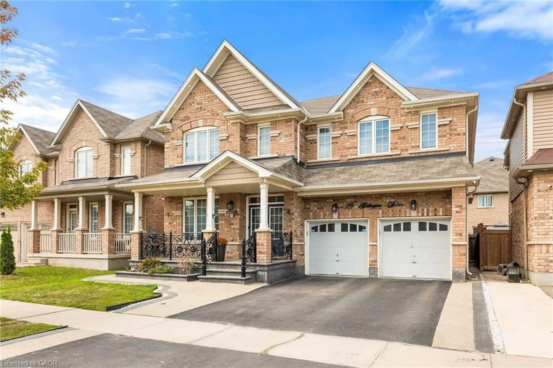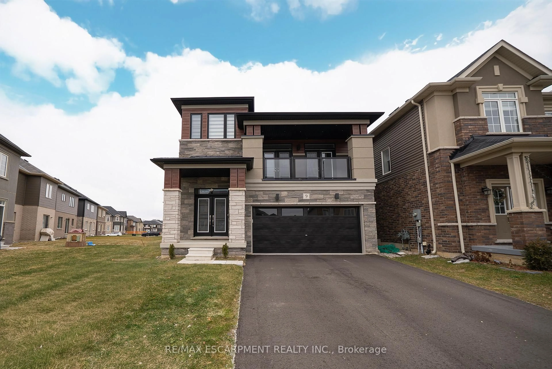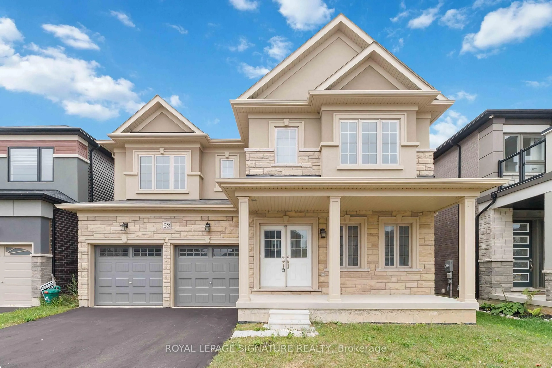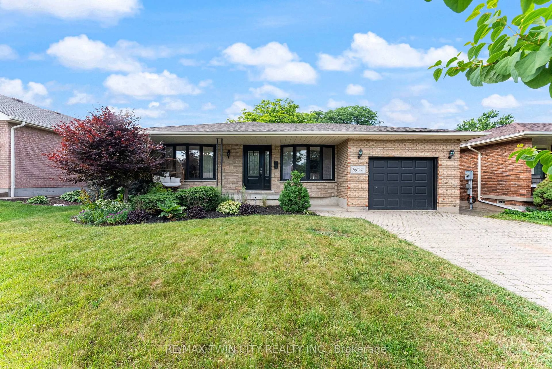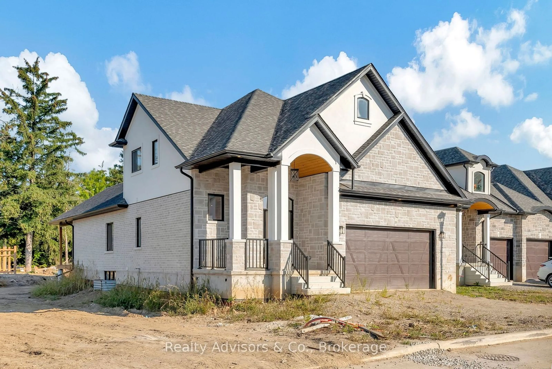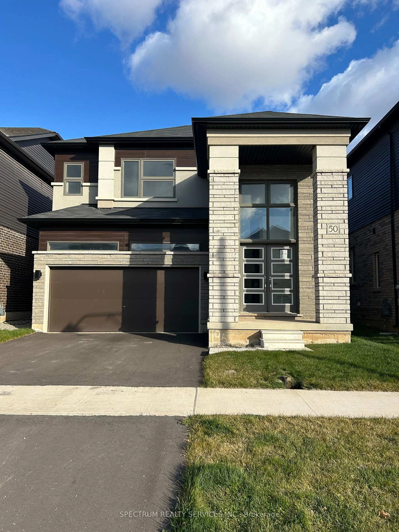460 Blackburn Dr, Brantford, Ontario N3T 0T1
Contact us about this property
Highlights
Estimated valueThis is the price Wahi expects this property to sell for.
The calculation is powered by our Instant Home Value Estimate, which uses current market and property price trends to estimate your home’s value with a 90% accuracy rate.Not available
Price/Sqft$367/sqft
Monthly cost
Open Calculator
Description
Stunning 6-Bed, 4-bath detached two-story home, TOTAL living space 3700 sqft, offering exceptional privacy and serene views. Bright open-concept main floor features a great room, formal dining area, and gourmet kitchen with breakfast nook, complemented with hardwood flooring on main floor. Upper level includes 4 spacious bedrooms, 2 full bathrooms (primary with ensuite), and convenient laundry on upper level. Legally finished basement with separate entrance, rented to professionals, boasts 2 bedrooms, full kitchen, full bathroom, separate laundry, and a unique prayer room, ideal for income potential or extended family. Driveway fits 4 vehicles. Prime Brantford location near top schools, parks, shopping and highways. Move in ready with modern finishes and energy efficient systems.
Property Details
Interior
Features
Kitchen
4.22 x 4.04Centre Island / Stainless Steel Appl / Granite Counter
Breakfast
4.22 x 3.35W/O To Patio / Open Concept / Tile Floor
Powder Rm
1.2 x 1.52 Pc Bath / Ceramic Floor / Pedestal Sink
Primary
4.85 x 4.98W/I Closet / Ensuite Bath / 3 Pc Bath
Exterior
Features
Parking
Garage spaces 2
Garage type Attached
Other parking spaces 4
Total parking spaces 6
Property History
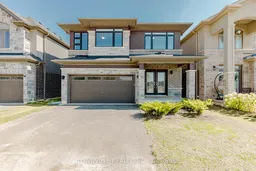 46
46
