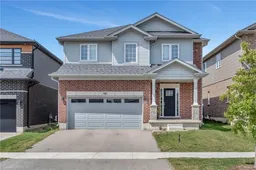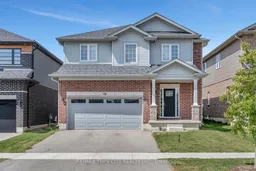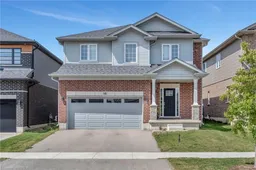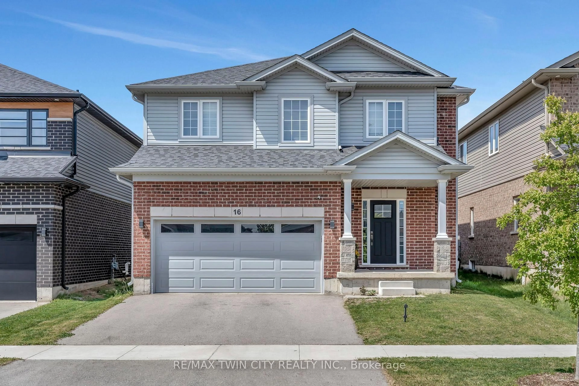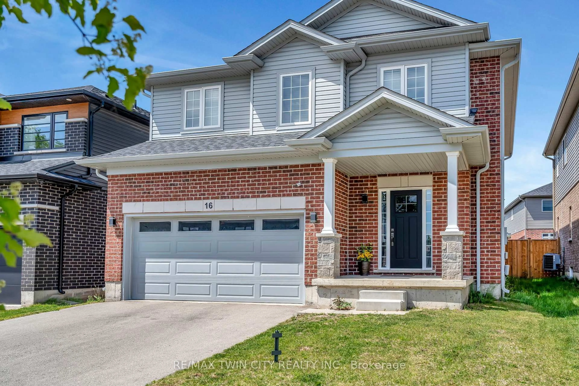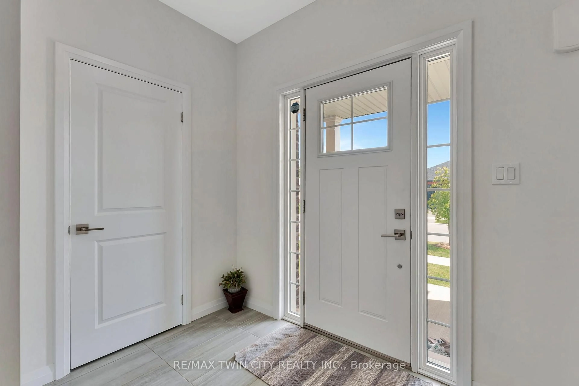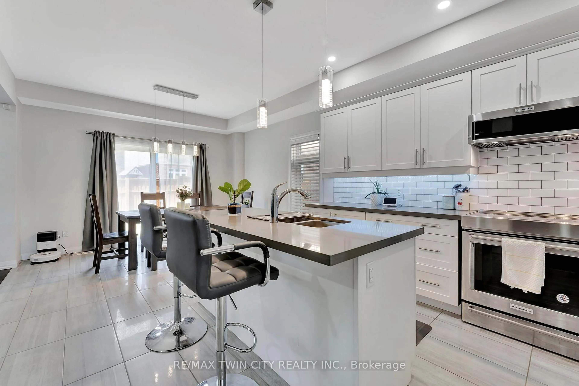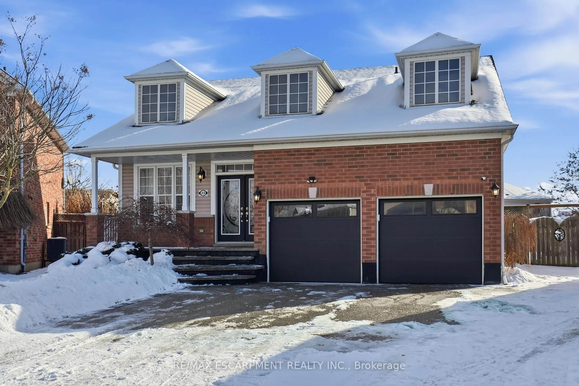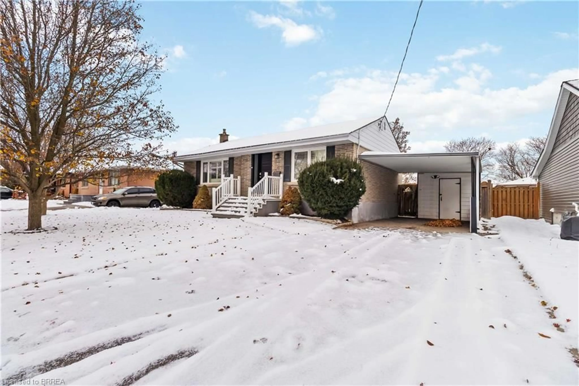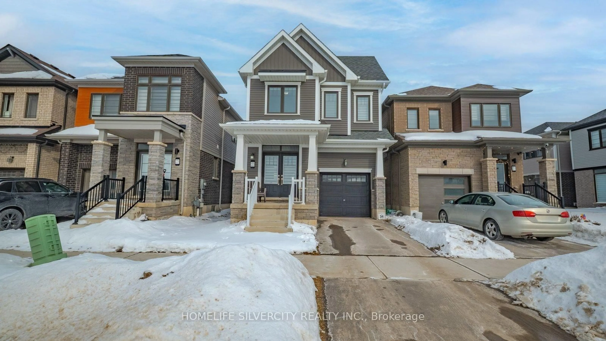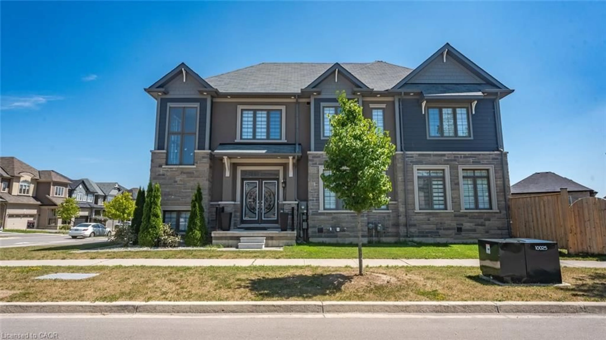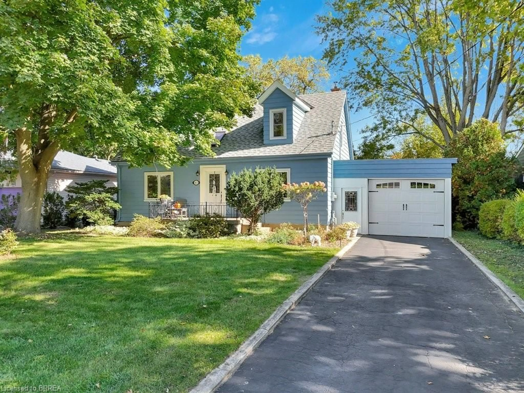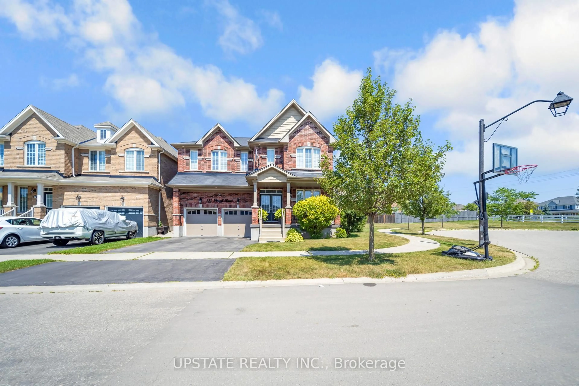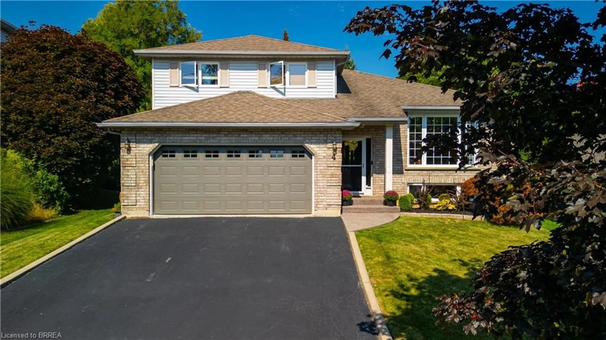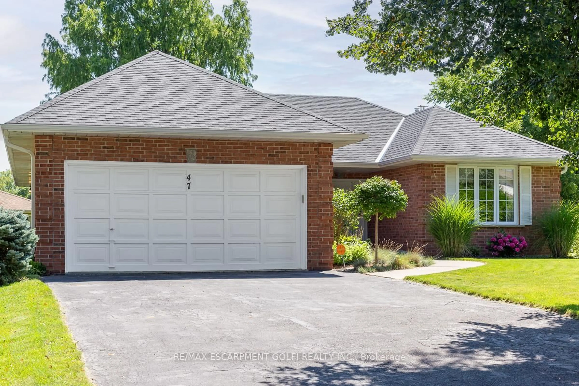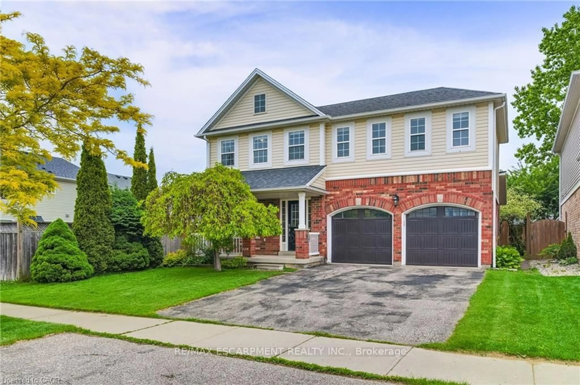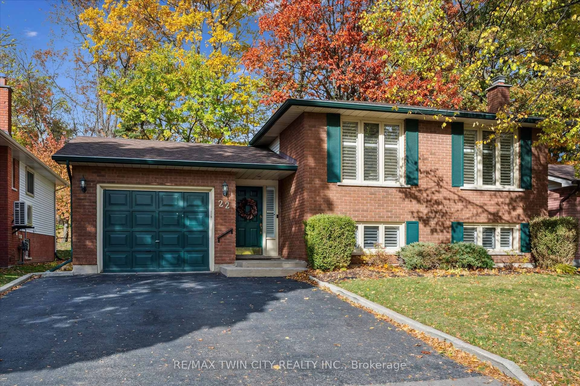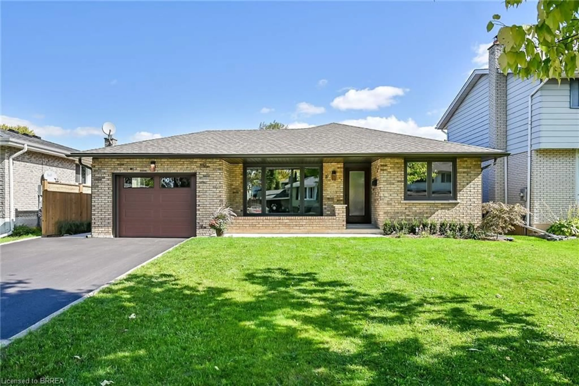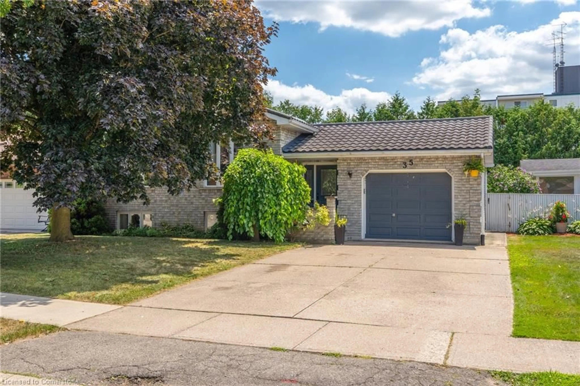16 Cumberland St, Brantford, Ontario N3S 7J6
Contact us about this property
Highlights
Estimated valueThis is the price Wahi expects this property to sell for.
The calculation is powered by our Instant Home Value Estimate, which uses current market and property price trends to estimate your home’s value with a 90% accuracy rate.Not available
Price/Sqft$427/sqft
Monthly cost
Open Calculator
Description
Welcome to 16 Cumberland Street! This beautifully maintained 4 bedroom, 2.5 bath home was built in 2020 and is perfectly situated on a quiet street in a family-friendly neighbourhood, just minutes from Highway 403, ideal for those commuting to the GTA. Inside, the bright and spacious main floor features soaring 9-foot ceilings, pot lighting, and a modern open concept layout with a blend of tile and hardwood flooring. The kitchen is thoughtfully designed with quartz countertops, stainless steel appliances, a large island with breakfast bar seating, and clean white cabinetry with under cabinet lighting, and a subway tile backsplash. The dining area flows effortlessly into the fully fenced backyard, offering a great space for entertaining or relaxing outdoors. The solid oak staircase leads to the second level, where you'll find a spacious primary suite with a large walk-in closet and a stylish ensuite boasting a double vanity and glass shower. Three additional bedrooms, a second full bathroom, and a convenient bedroom-level laundry room complete the upper floor. The home also offers inside entry from the double car garage, creating excellent potential for a future in-law suite. With a covered front porch, carpet-free main floor, and tasteful, move-in ready finishes throughout, this home combines comfort, style, and functionality. Located close to schools, parks, shopping, and transit, this home is a fantastic option for families or professionals seeking space and convenience.
Property Details
Interior
Features
Exterior
Features
Parking
Garage spaces 2
Garage type Attached
Other parking spaces 2
Total parking spaces 4
Property History
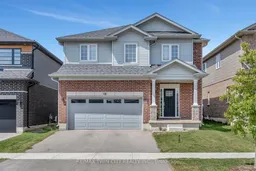 18
18