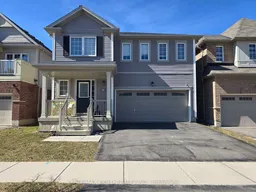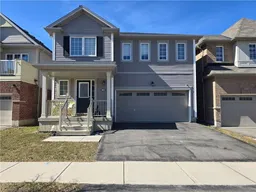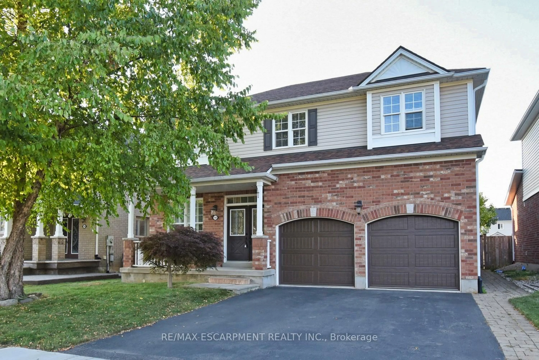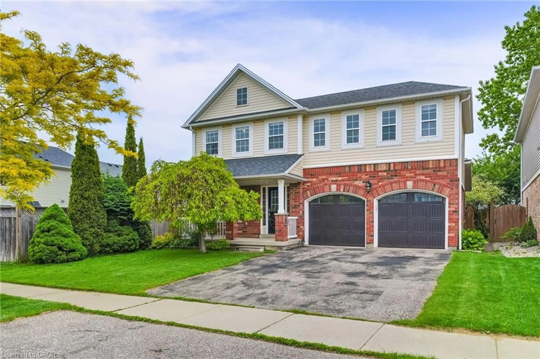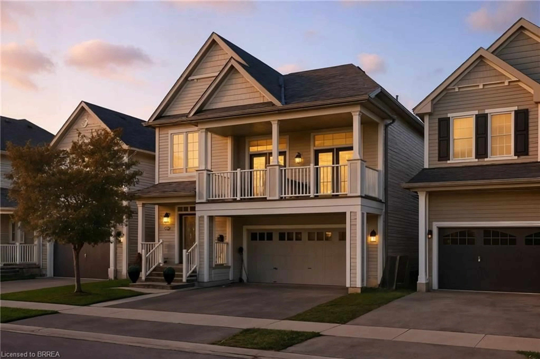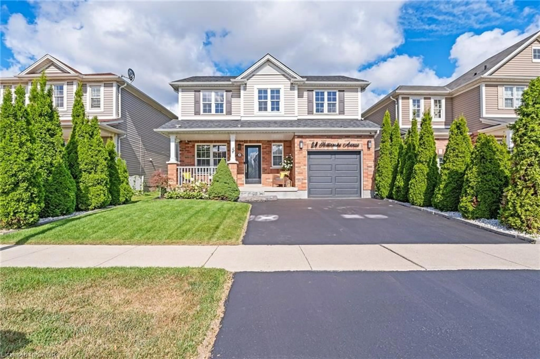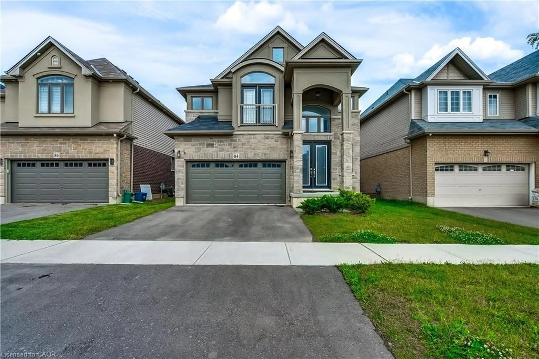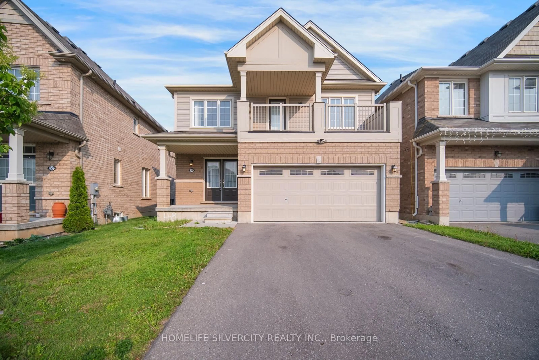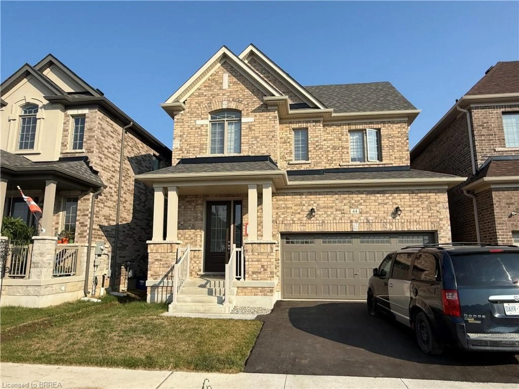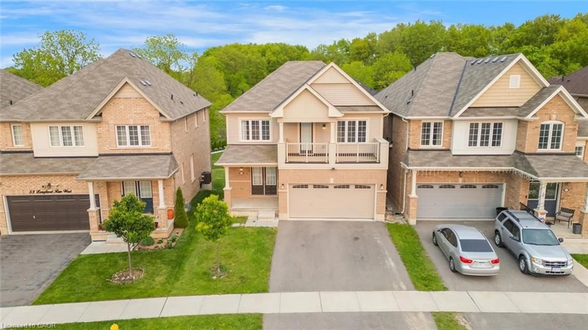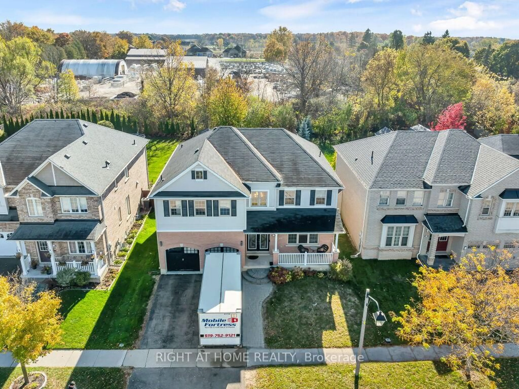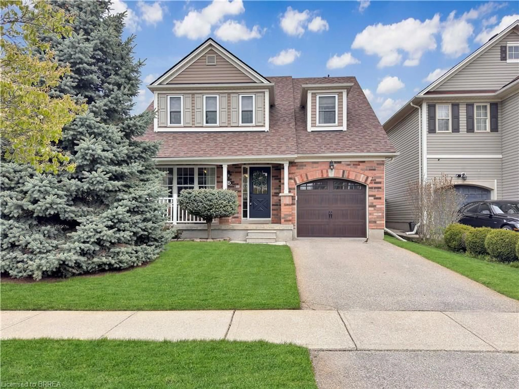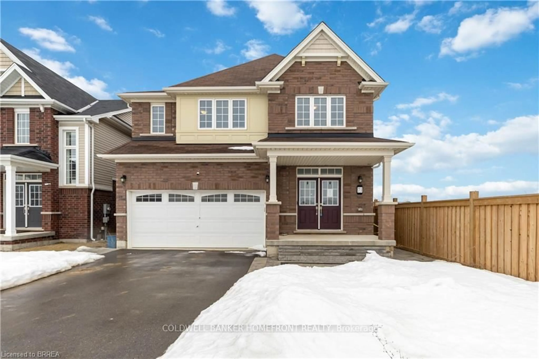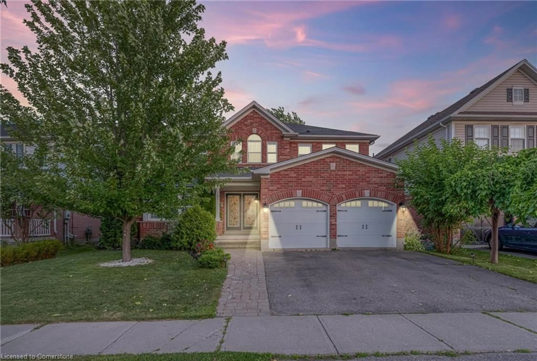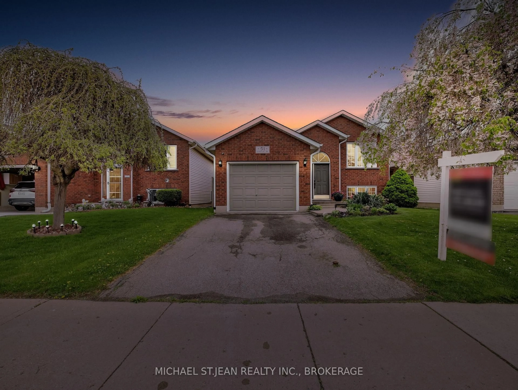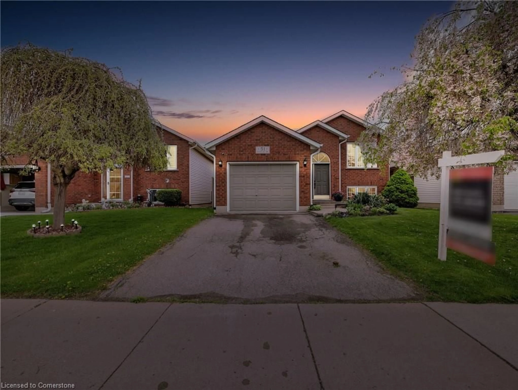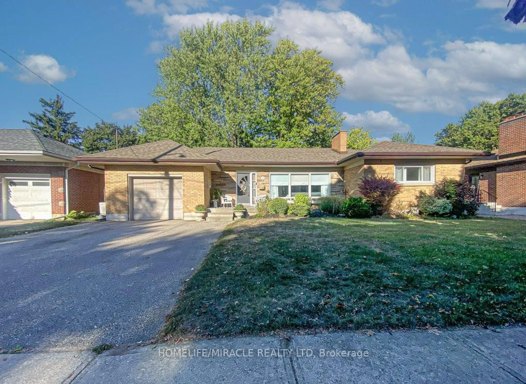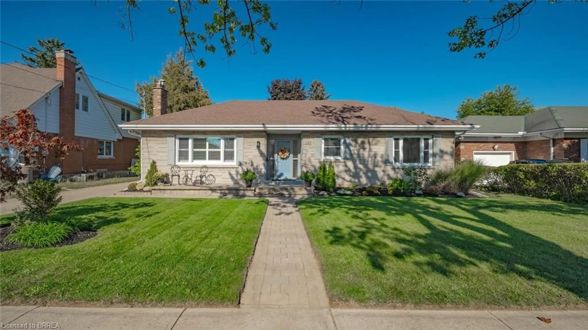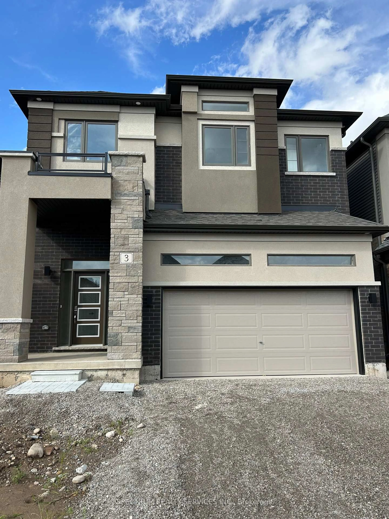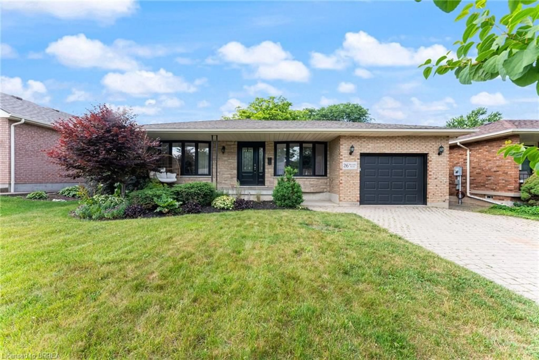**Priced to sell. One of the best deals in Neighbourhood. Stunning 4-Bedroom Family Home in a Vibrant Neighborhood!** Welcome to this beautifully designed **detached 2-story home**, nestled in a **young and thriving community for families! This spacious **4-bedroom, 3-bathroom** home offers the ideal blend of comfort and modern living. Step inside to find **generous living spaces** and an **open-concept layout** designed for both relaxation and entertainment. The **walk-out deck** and **fenced backyard** provide the perfect outdoor retreat, ideal for summer barbecues and family gatherings. Looking to add your personal touch? The **unfinished basement** is a blank canvas, ready for your creative vision, making future finishing a breeze! Additional features include a **central vacuum rough-in** and an **air-cleaning system** for enhanced comfort. The **double garage** with an **interior entry** adds convenience and security, ensuring easy access to your home in any season. Don't miss this incredible opportunity to own the **perfect family home** in a fantastic neighbourhood. **Book your showing today!**
Inclusions: Fridge, Stove, Dishwasher, Washer/Dryer, Cac, Furnace, All existing light fixtures, All existing window coverings.
