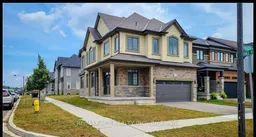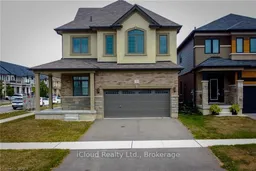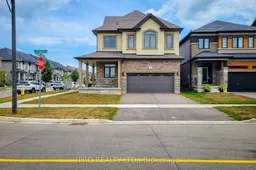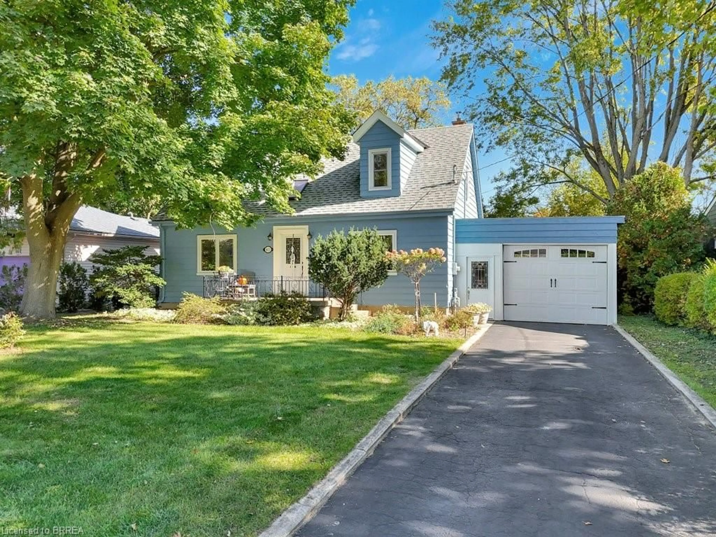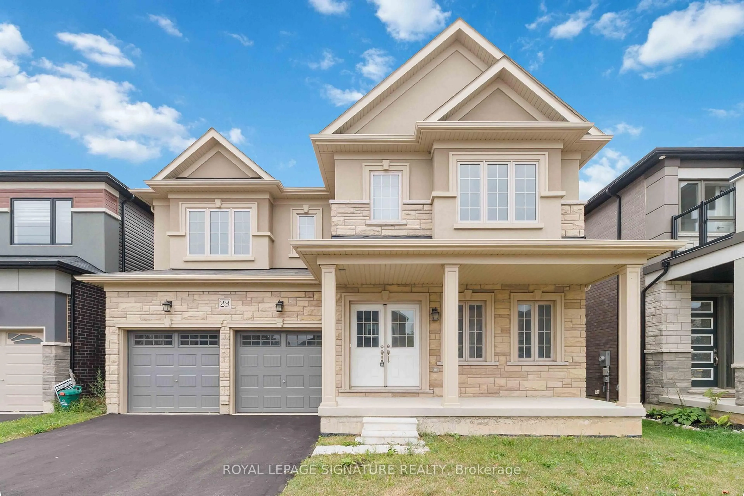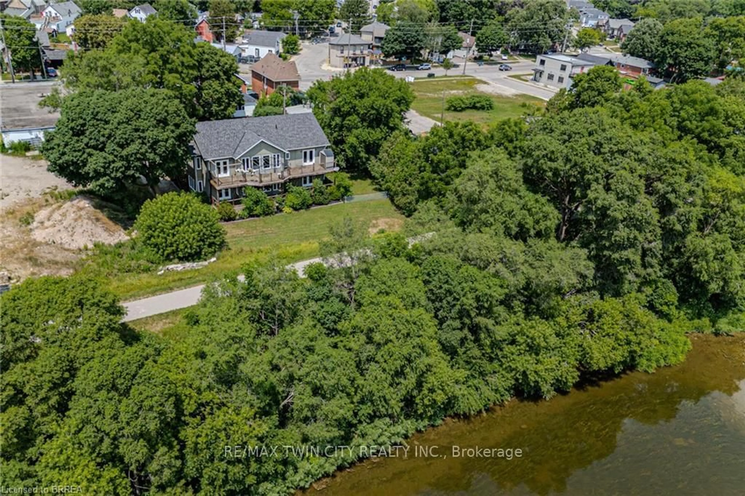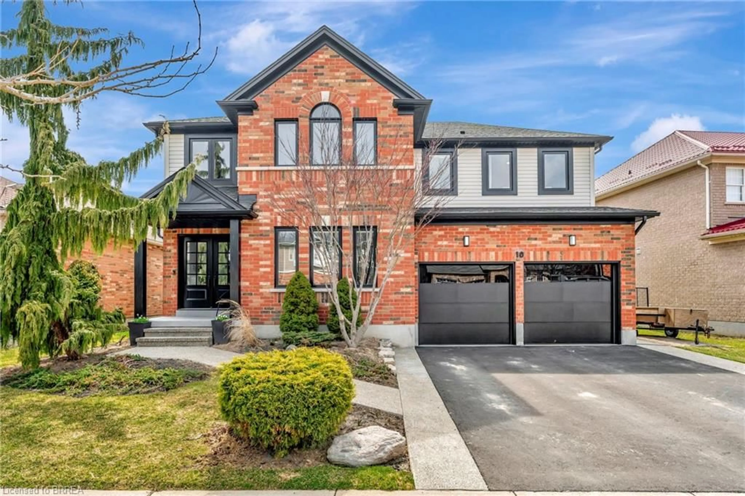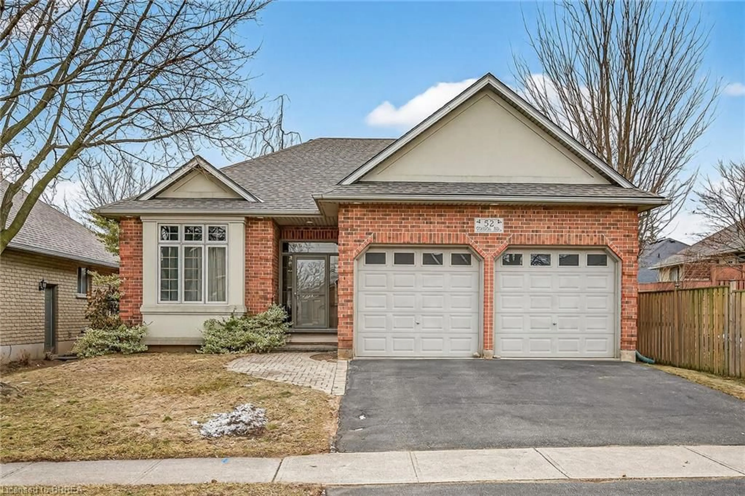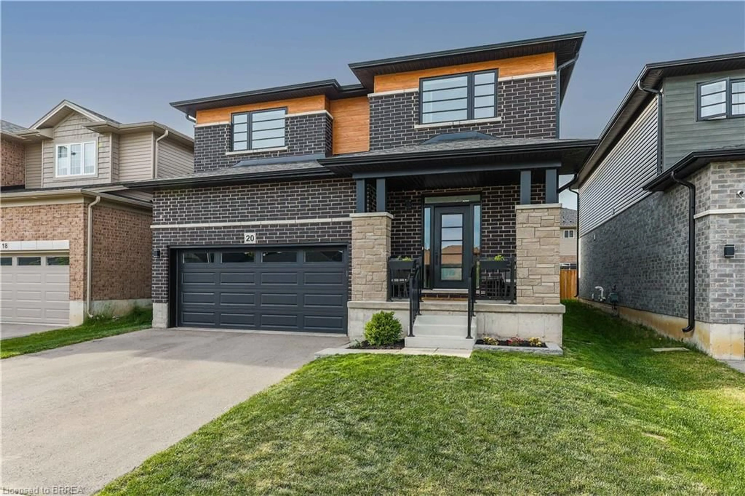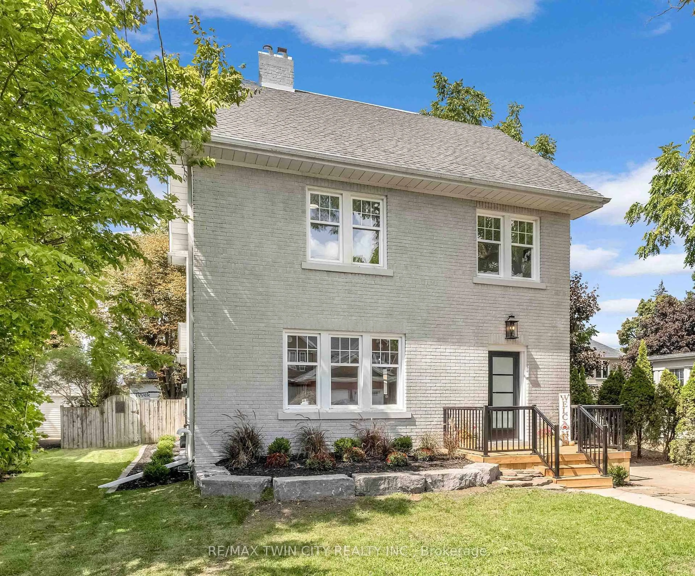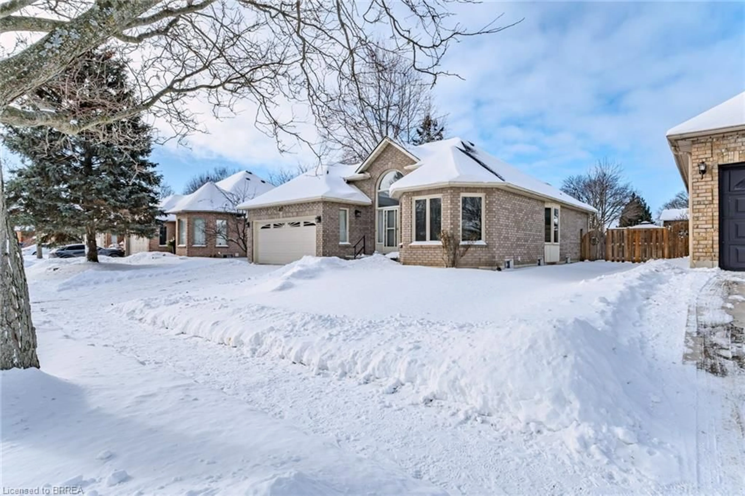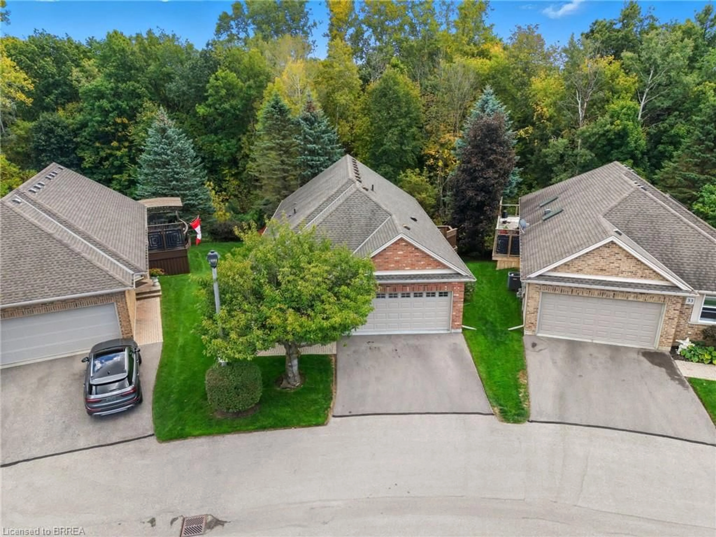Welcome to 1 Sleeth Street, Brantford - a beautifully upgraded detached home nestled on a spacious corner lot in the prestigious Brantview Heights Community. Boasting over 2400 square feet of Open Concept living spcae, this 4 bedroom, 2.5 Bathroom features a striking stone, stucco and brick exterior that exudes curb appeal. Inside, you'll find soaring 9ft ceilings, feature walls, abundant natural light and a cohesive modern design throughout. The main level offers a seamless flow ideal for entertaining, while the upper level includes four generously sized bedrooms and a massive laundry room for added convenience. The primary suite is a true retreat, complete with a luxurious 5pc ensuite. The home also includes an unfinished basement, offering a blank canvas ready for your personal touches - whether its a home gym, media room or in-law suite. Conveniently located just minutes from Highway 403. This property is perfect for nature lovers and urban explorers alike. Standard light fixtures, window coverings and appliances are included, making this move-in ready gem an exceptional opportunity in one of Brantford's most sought-after neighbourhoods. Price to Sell.
Inclusions: Dishwasher, Refrigerator, Smoke Detector, Washer, Window Coverings
