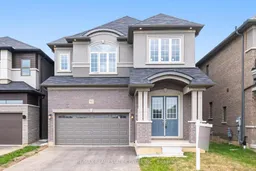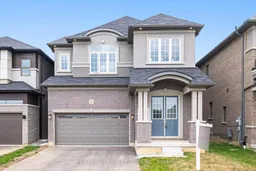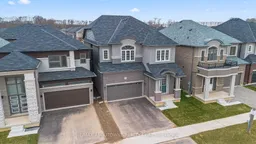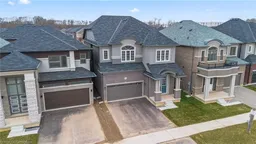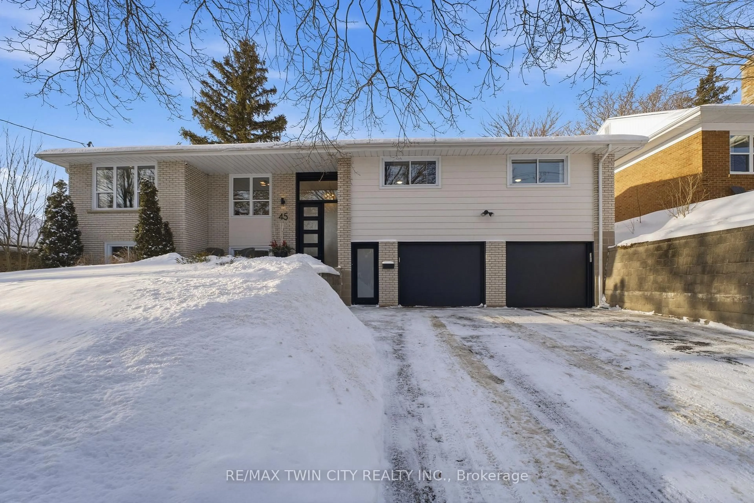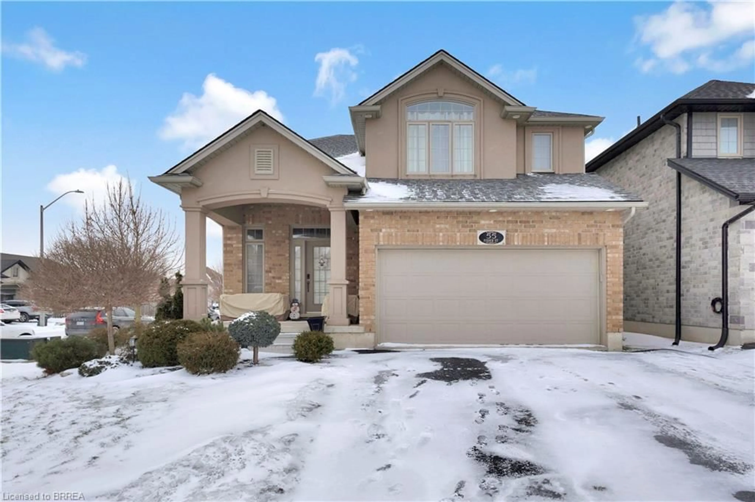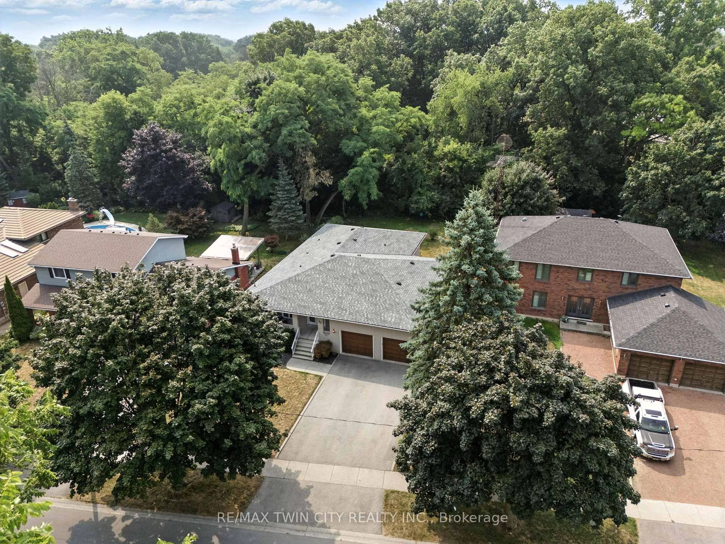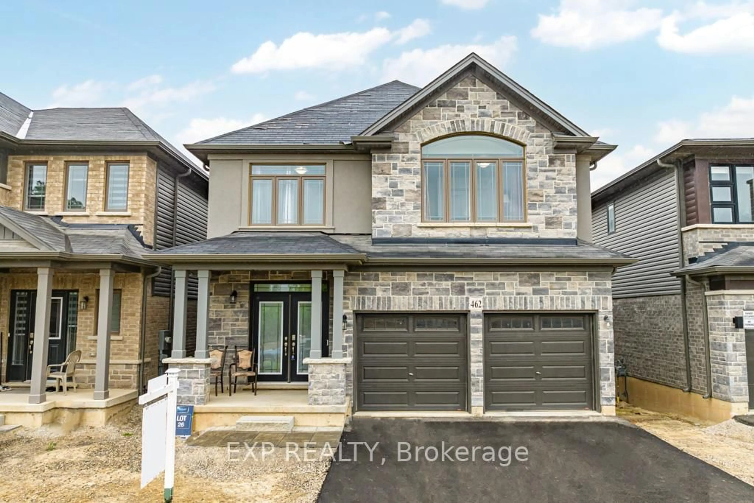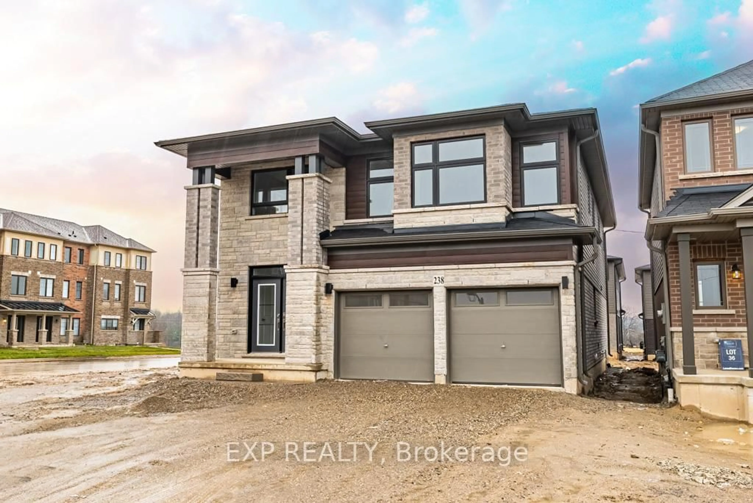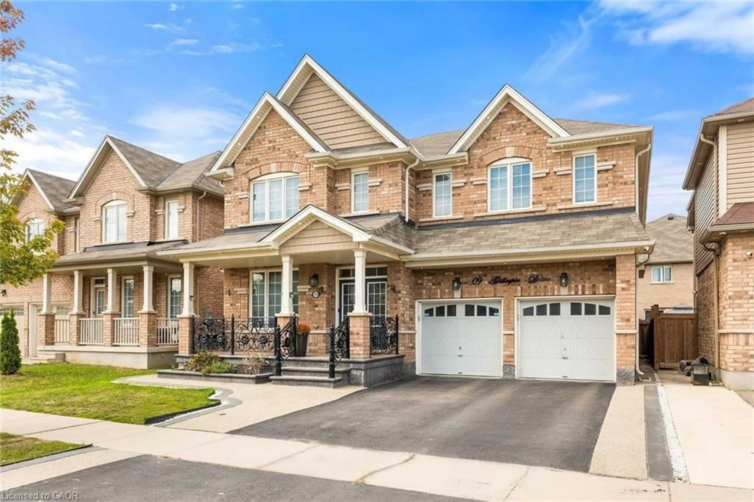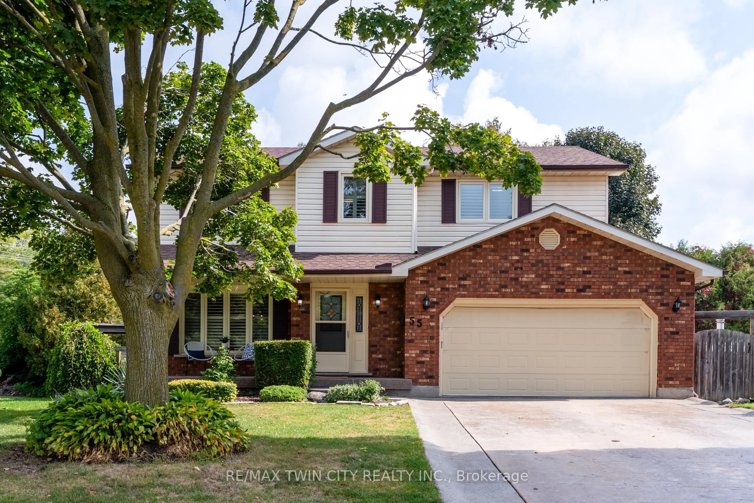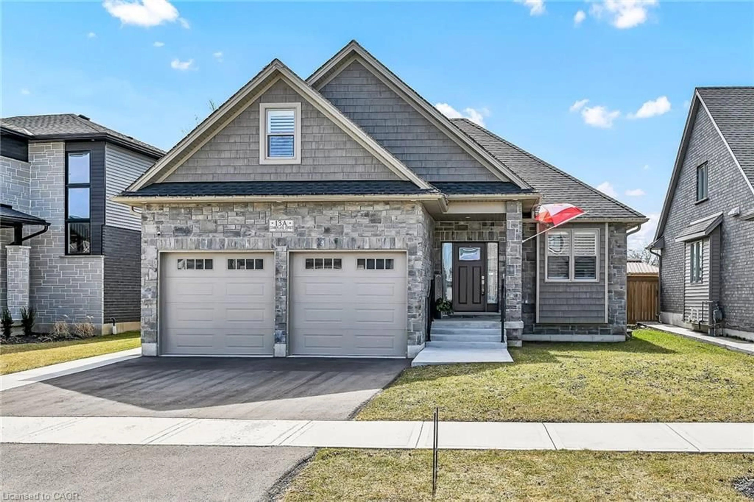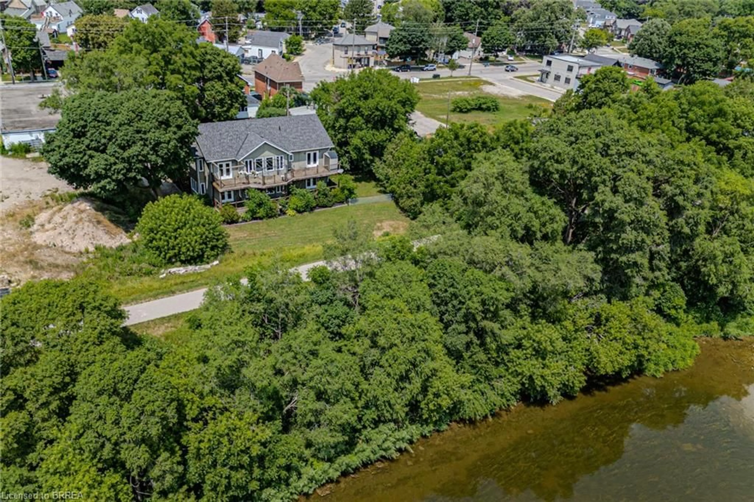Welcome to this beautiful detached home featuring 4 spacious bedrooms, 3.5 bathrooms, and a double-car garage, ideally situated in the sought-after Nature's Grand community by LIV Communities in Brantford. Positioned on a premium lot with captivating views of the Grand River and lush surrounding greenery, this residence offers the perfect blend of natural beauty and modern comfort. The main floor showcases soaring 10-foot ceilings, upgraded windows, and large patio doors that flood the space with natural light, creating an open, airy atmosphere throughout. Designed with both style and functionality in mind, this home provides a serene retreat for quiet moments while offering plenty of room for family living. Each generously sized bedroom serves as a personal haven, ensuring comfort and privacy for all. The open-concept layout seamlessly connects the kitchen, dining, and living areas, making it ideal for both entertaining and everyday life. Perfectly located near the river, parks, ponds, and walking trails, the home also enjoys easy access to Hwy 403, conservation areas, and scenic pathways leading to the prestigious Brantford Golf & Country Club. Dont miss it.
Inclusions: Stainless Steel Refrigerator, Stainless Steel Dishwasher, Built-in Microwave, Stove, Washer & Dryer, Frame for Built-in Oven
