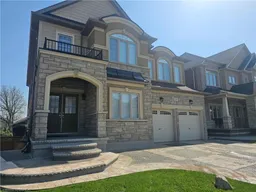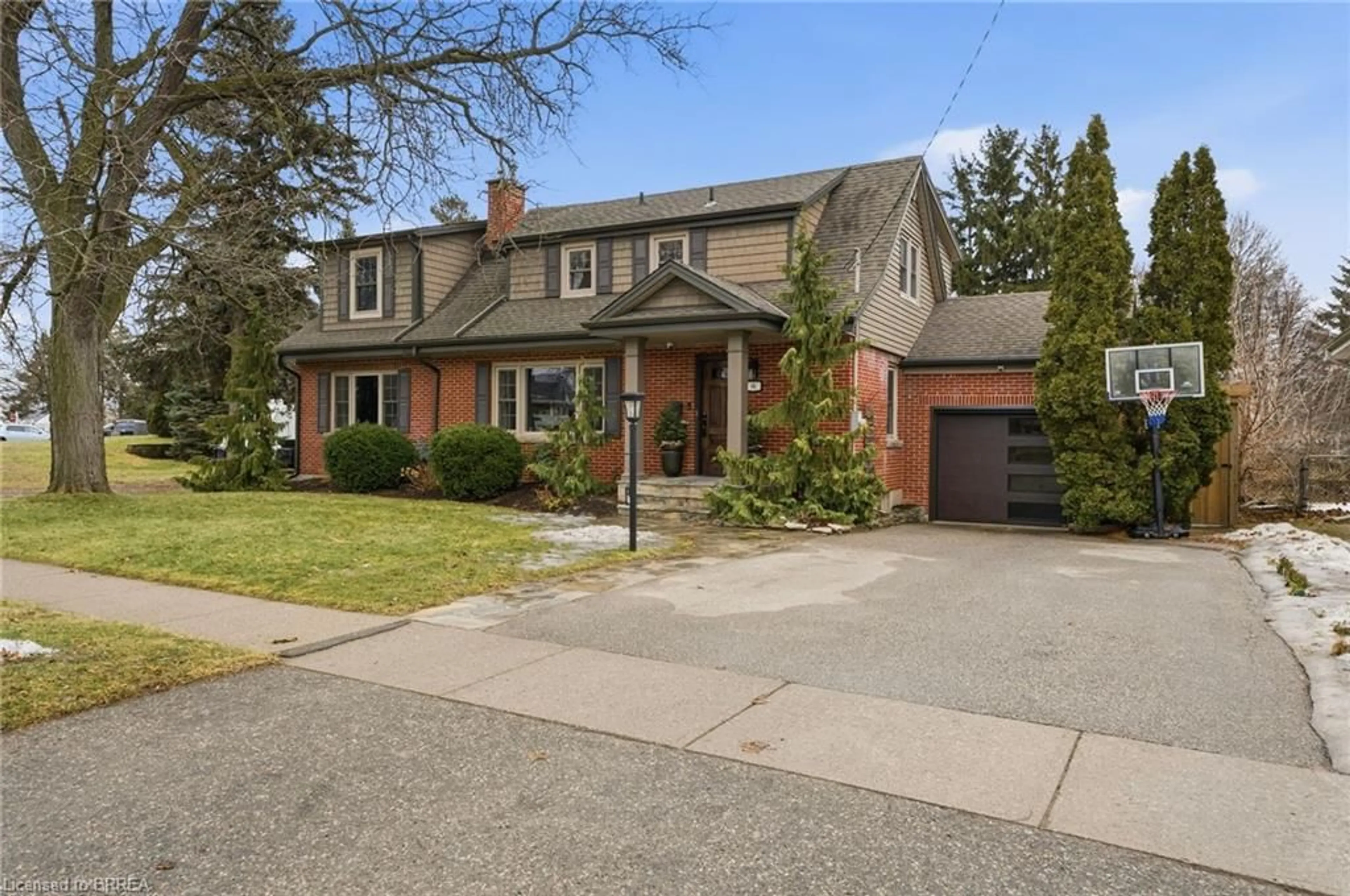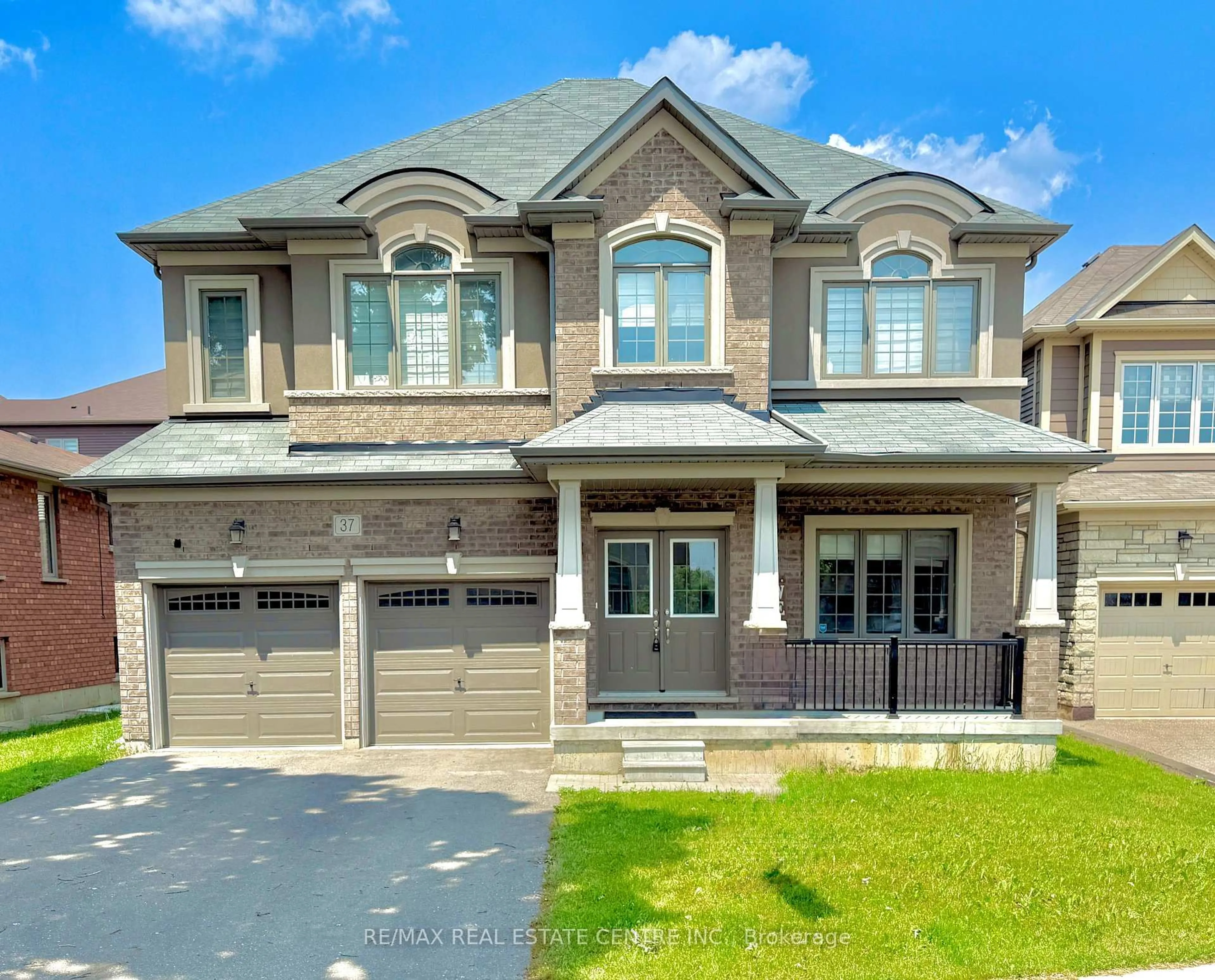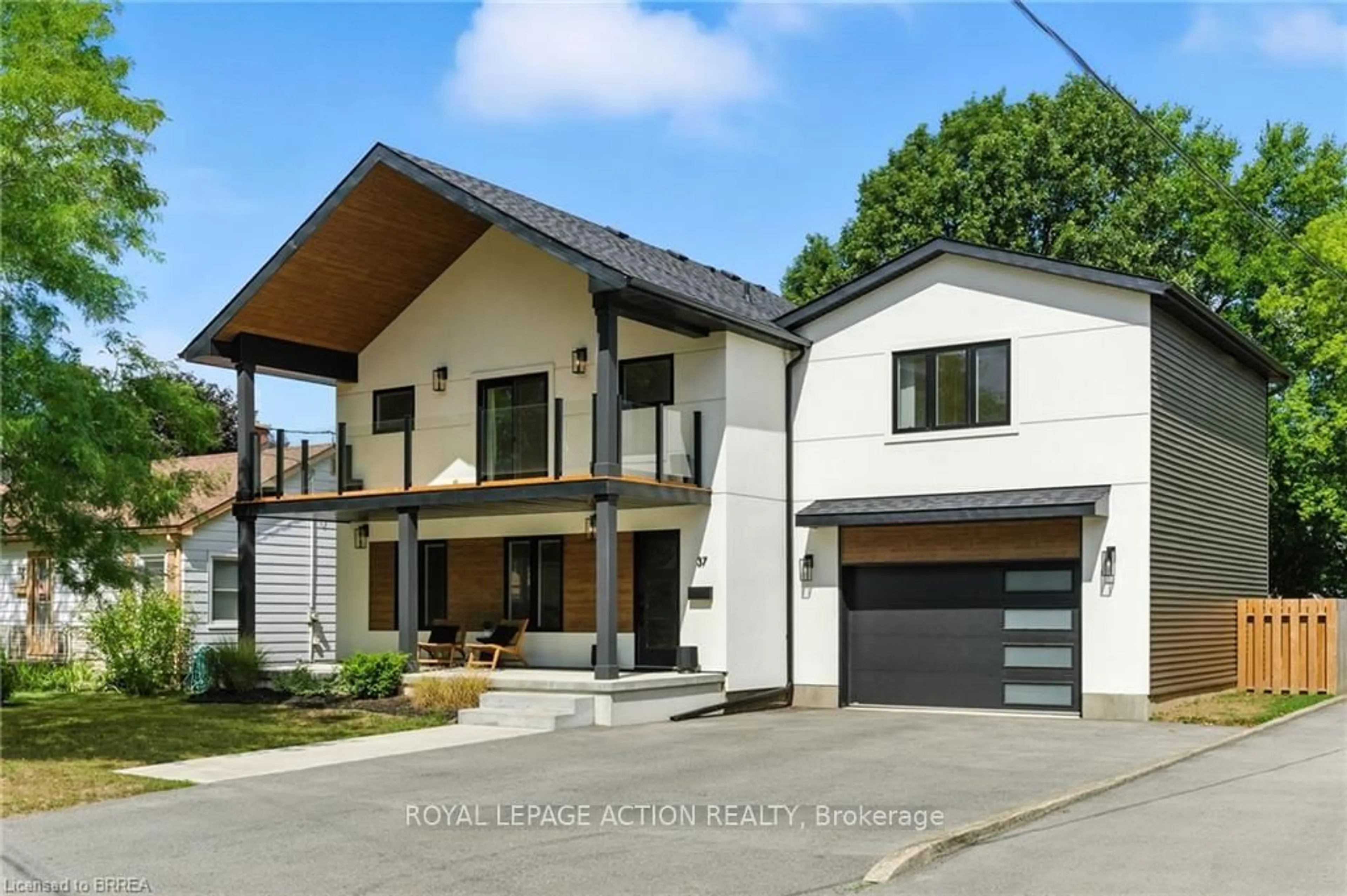2021 Build luxurious home boasts 4 bedrooms, 4 bathrooms, 3,455 square feet of living space, and a open concept design. Lots of Upgrades including 9-foot ceilings over $60000 concrete work around the house ,Granite countertops in Kitchen, Natural Gas Fireplace in family room, Top of of the line appliances ,Garage door opener and Window Coverings Featuring a walk-out unfinished basement .Kitchen boasts top of the line built-in Bosch appliances, and ample storage space , separate dining room, ideal for hosting gatherings & entertaining guests. The spacious living areas have an abundance of natural light, A luxurious master suite featuring a spa-like ensuite bathroom and walk-in closet. With three additional bedrooms offering comfort and privacy and stylish bathrooms with contemporary fixtures and finishes. You can enjoy easy access to parks, shopping centres, restaurants, schools, and other conveniences. Don't miss out on the opportunity to make this exquisite property your own.
Inclusions: Built-in Microwave,Dishwasher,Dryer,Garage Door Opener,Range Hood,Refrigerator,Stove,Washer
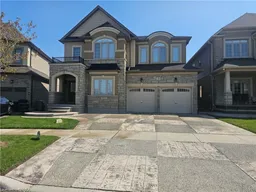 46
46