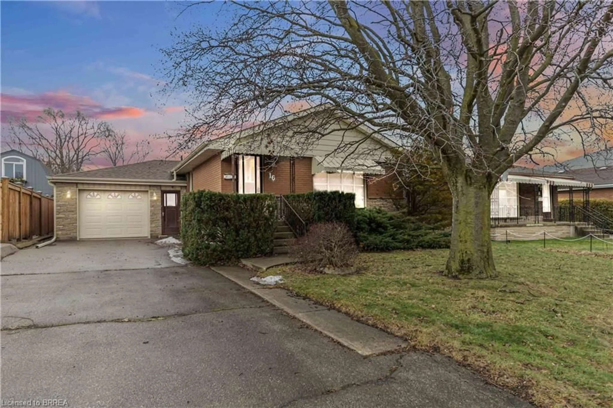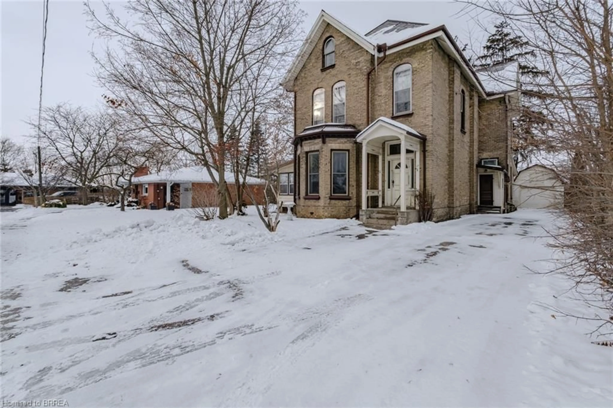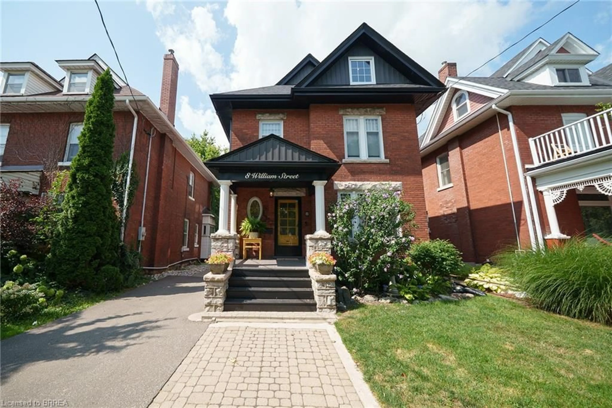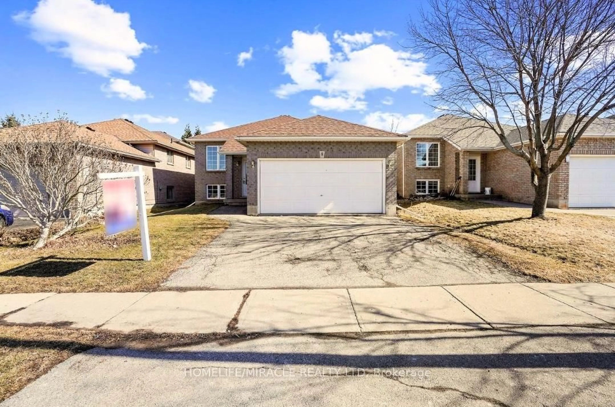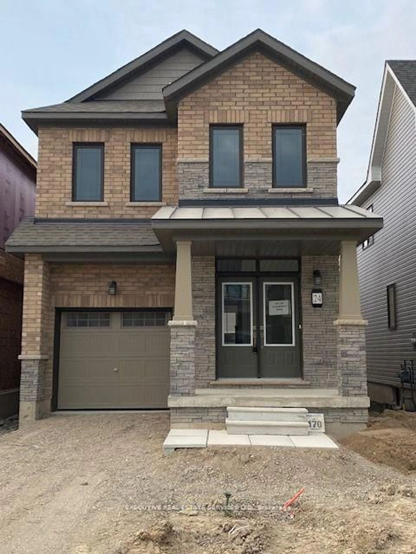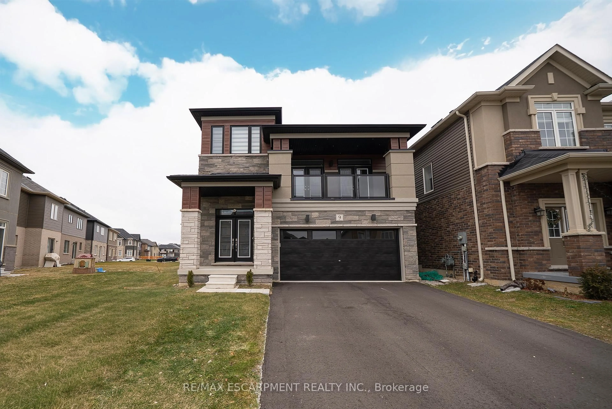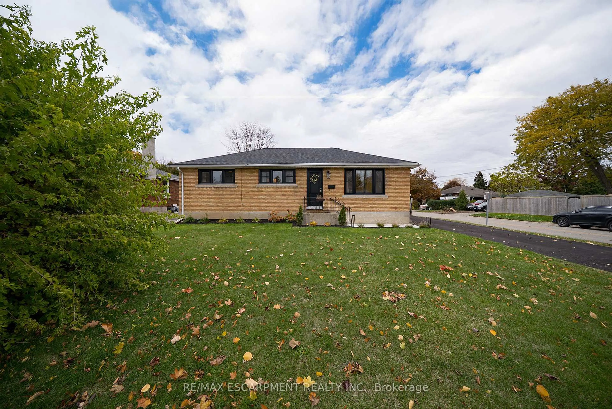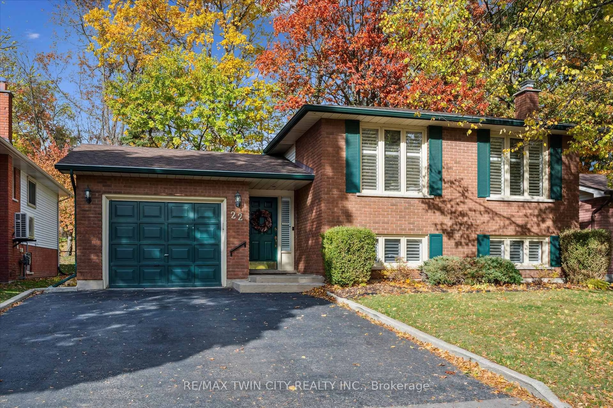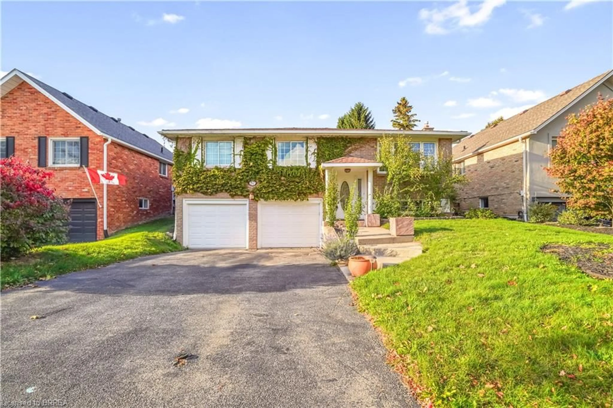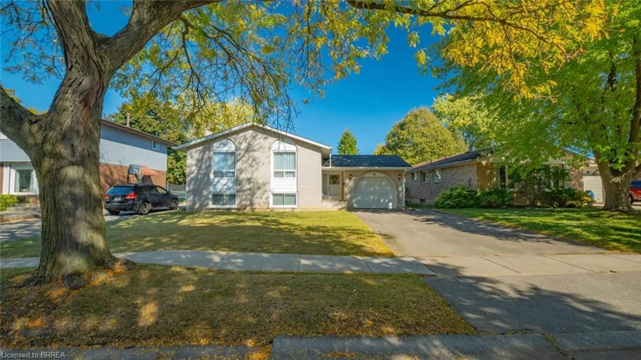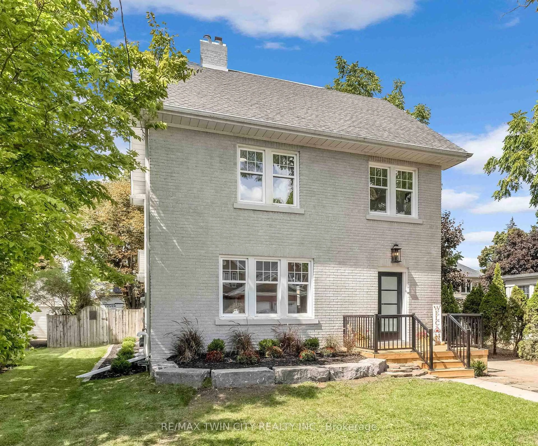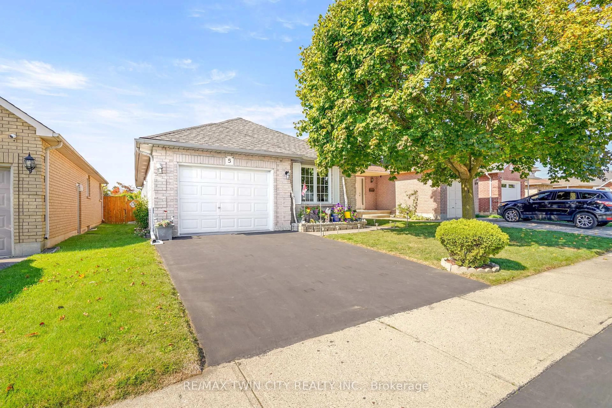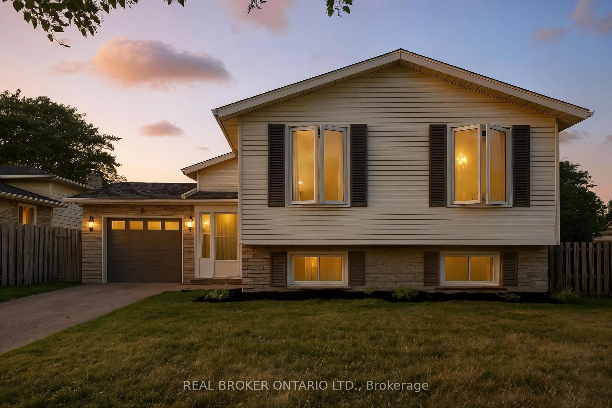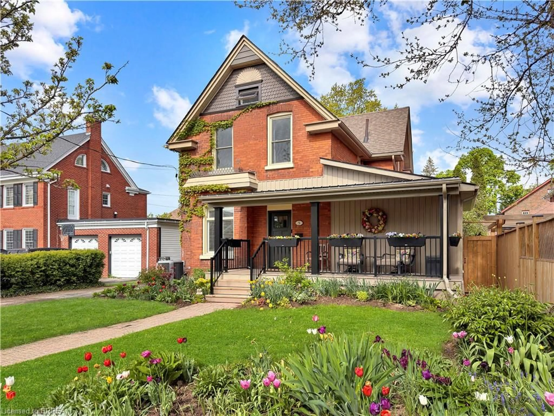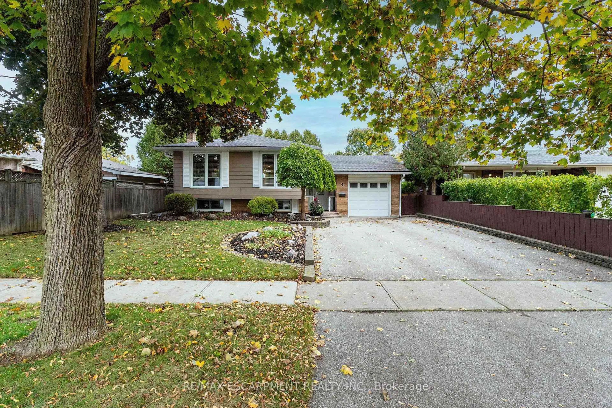Are you looking for an absolutely breathtaking home in a mature, tree-lined neighborhood with a quiet street, wonderful neighbors, a quick exit onto the 403, close to shopping, schools, parks, major amenities, the rec center, public and private schools, where evening walks are long, the coffee hits different in the morning, and the kind of pride in homeownership practically glows from the curb? A place with plenty of parking, a charming backyard, and a layout that makes sense for real life in a town where a family home still comes at a price within reach? Welcome to 6 Sherry Lane in Brantford, Ontario. Step inside and you’ll immediately feel the warmth and care that’s been poured into this home, with a generous living room that flows beautifully into the dining area, then into a bright sunken sunroom leading to a tranquil yard wrapped in greenery. The kitchen is sweet and functional, and the main level offers three inviting bedrooms and a four-piece family bath. Downstairs, there’s even more space to enjoy, with a huge recreation room, two additional bedrooms, a second full bathroom, a finished laundry area, and storage for days. With new appliances in the kitchen, tasteful updates throughout, and that undeniable "this just feels right” energy from the moment you arrive, this home is move-in ready and waiting for its next chapter to be written. Don’t delay, call your REALTOR® today.
Inclusions: Built-in Microwave,Dishwasher,Dryer,Gas Stove,Refrigerator,Washer
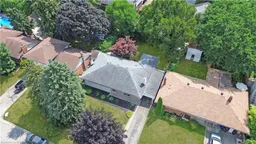 32
32

