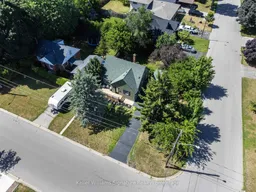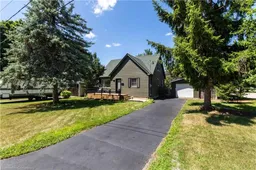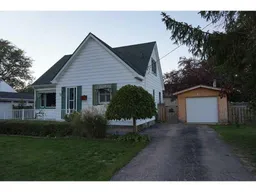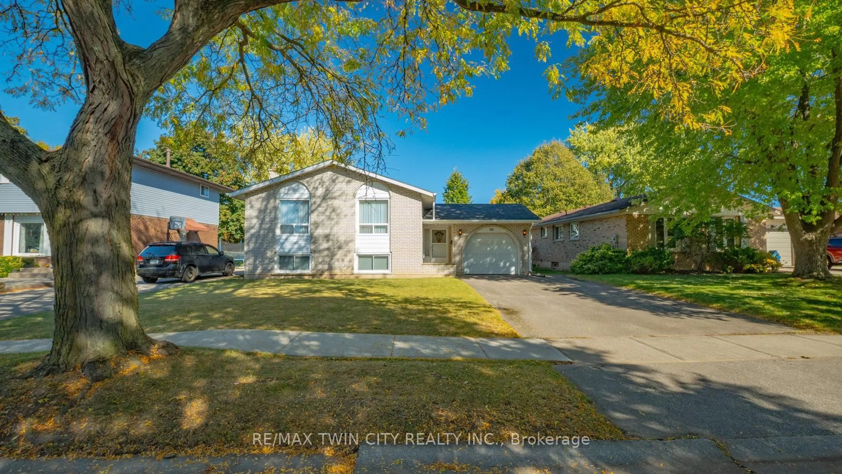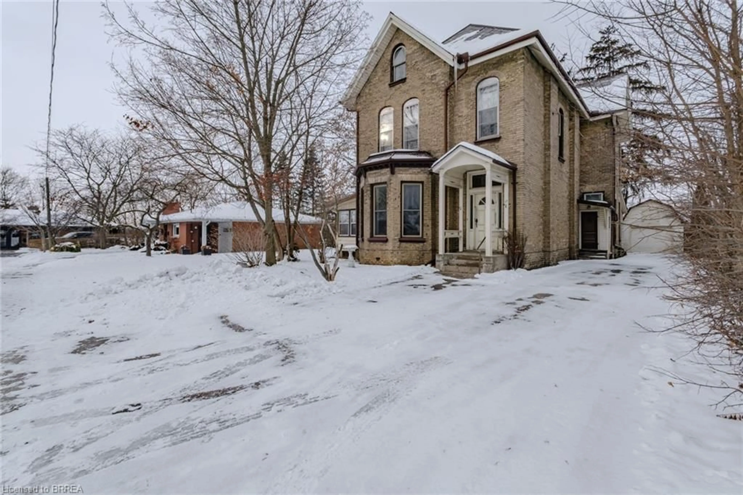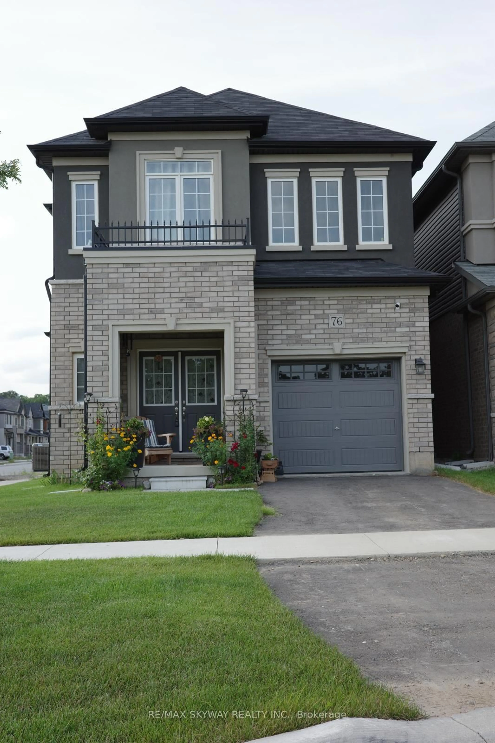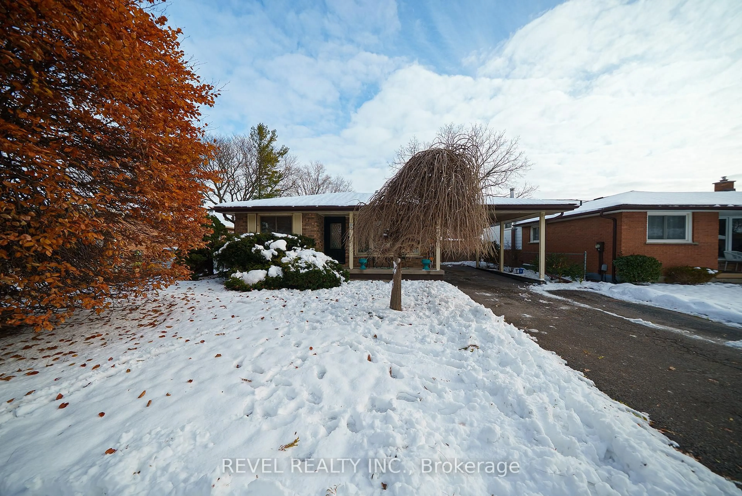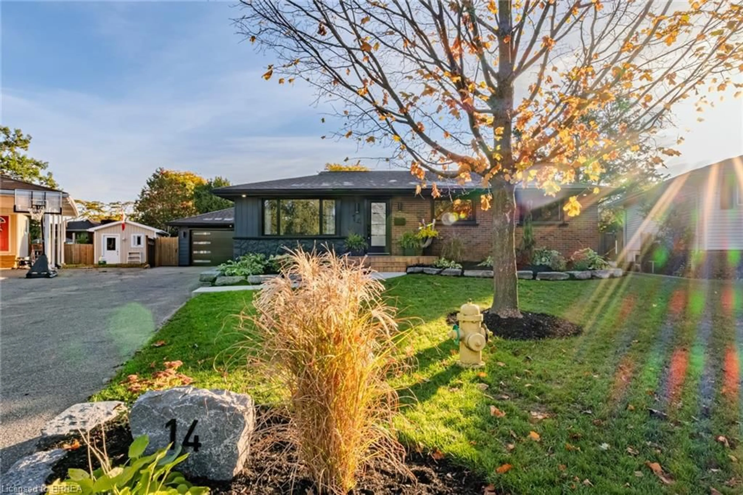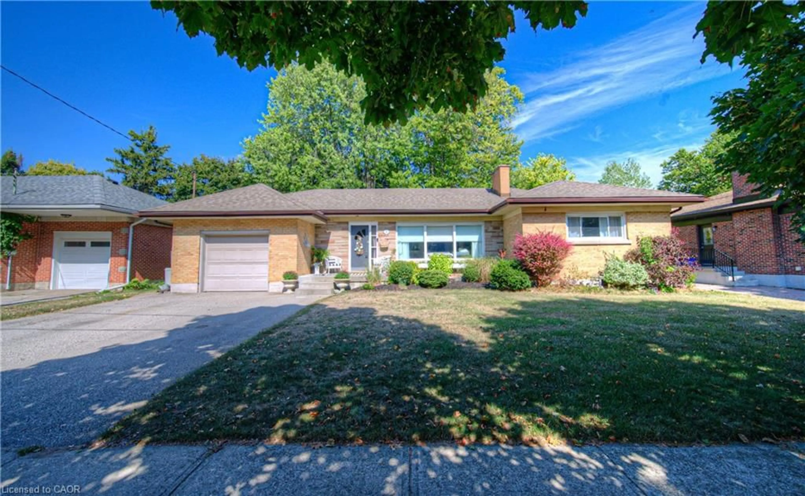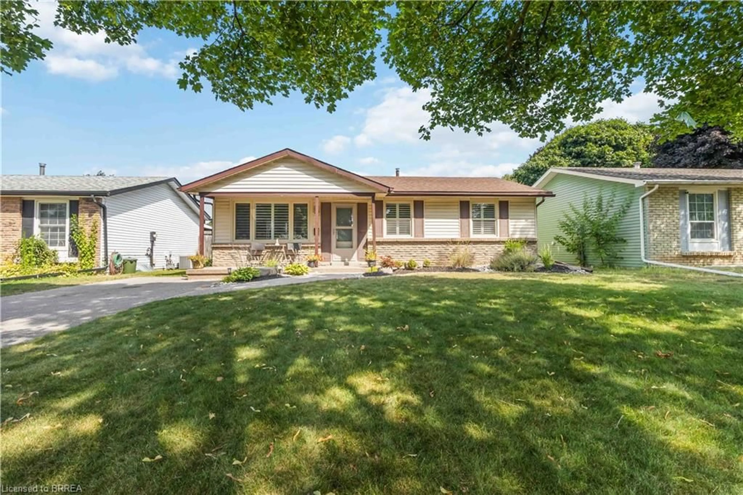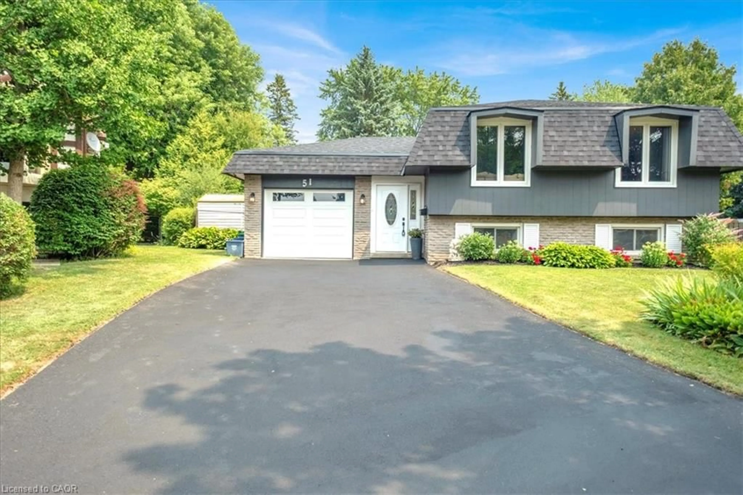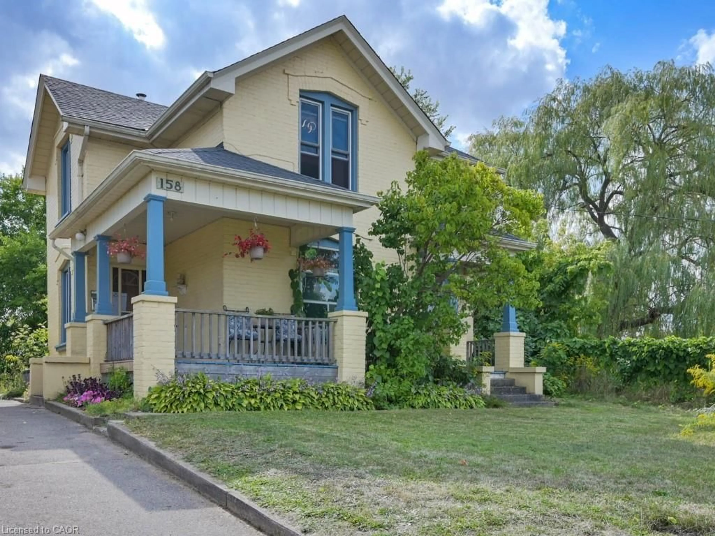Discover a quiet, family-friendly neighborhood where this beautifully updated home on corner lots sits. Thoughtful design & added value for buyers with a private, side entrance to a fully furnished basement equipped with a second kitchen, a fourth bedroom, full bathroom and laundry access, perfect for multi-generational families and guests. The main level boasts a modern kitchen with upgraded cabinetry, gas stove, stylish lighting, durable vinyl flooring and two bedrooms. The main floor bathroom updated with new tilework, while the shared laundry and utility area with a laundry sink adds functionality to the home. Bonus... the upstairs loft features an office space, master bedroom & walk-in closet. French doors lead to a spacious backyard and refinished deck (2025) with new railings and stairs, ideal for entertaining or relaxing outdoors. Exterior highlights include a newly sealed driveway (2025), insulated garage with a cozy wood-burning fireplace.
Inclusions: Dryer, Gas Oven/Range, Gas stove, Range Hood, 2 Refrigerator, 2 Stove, Washer
