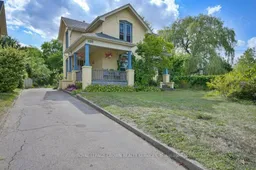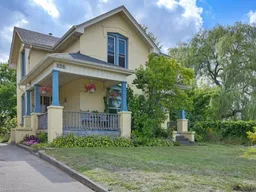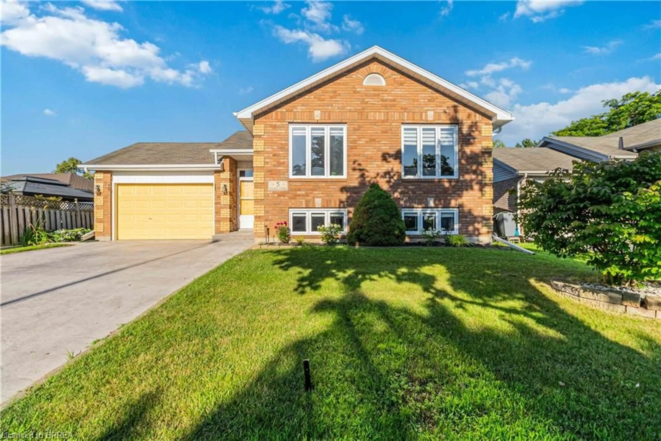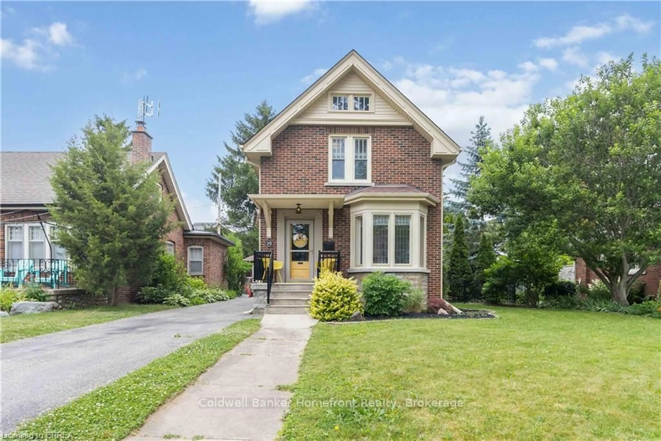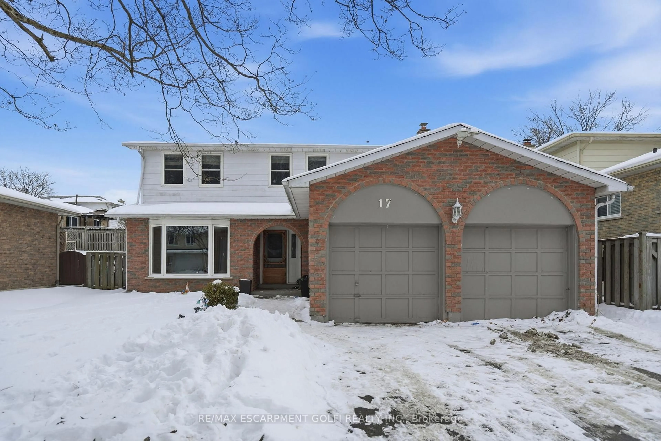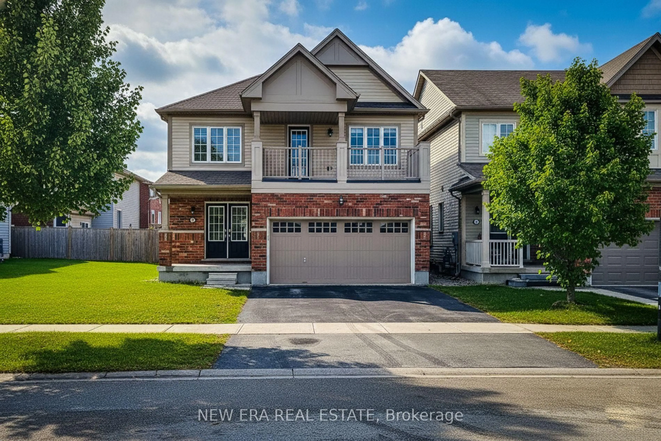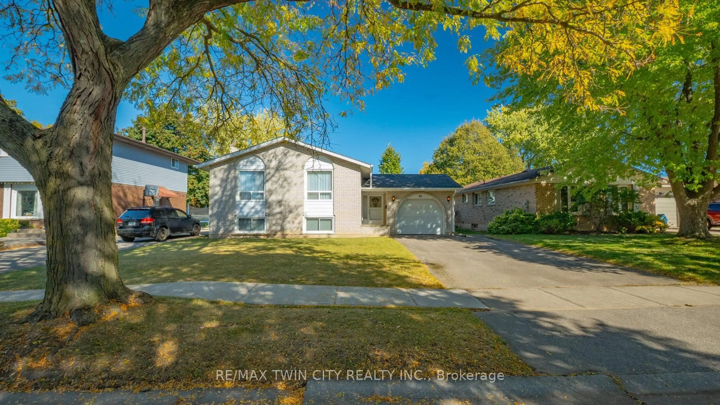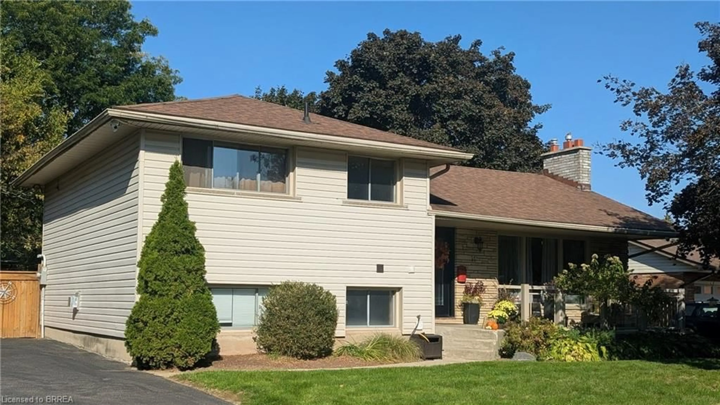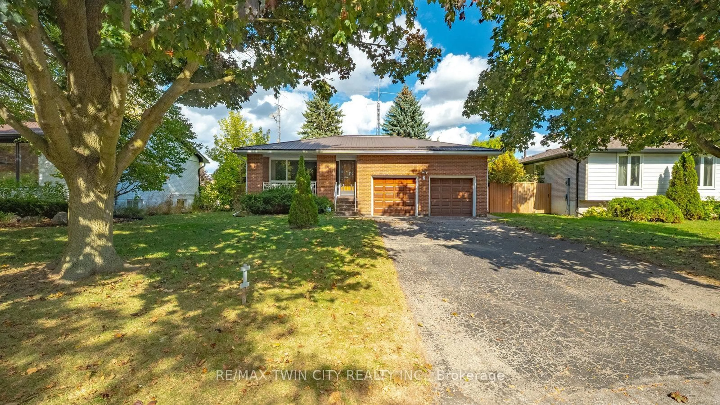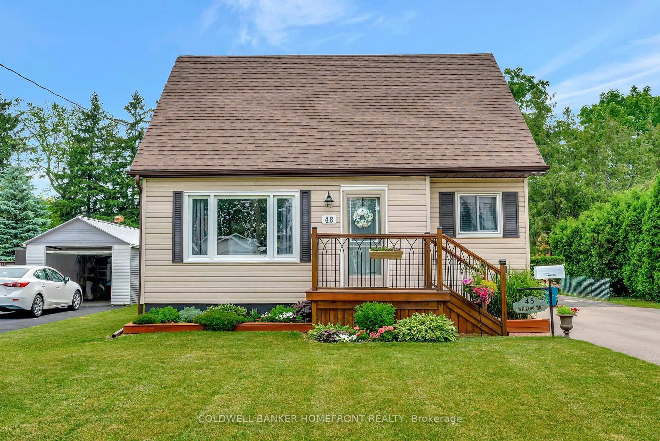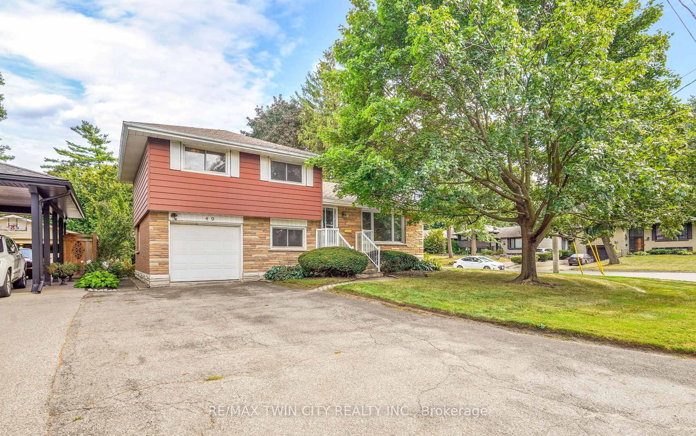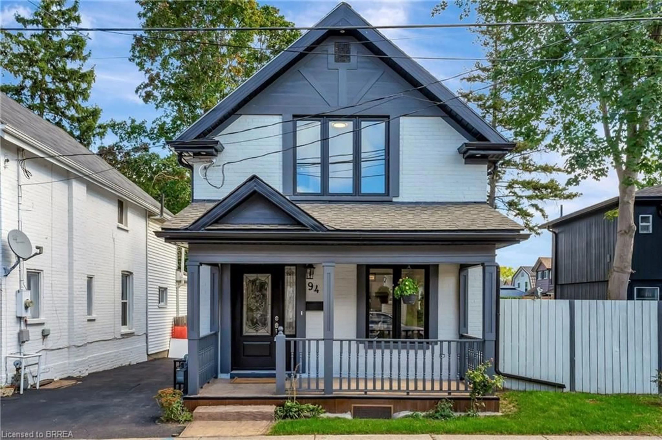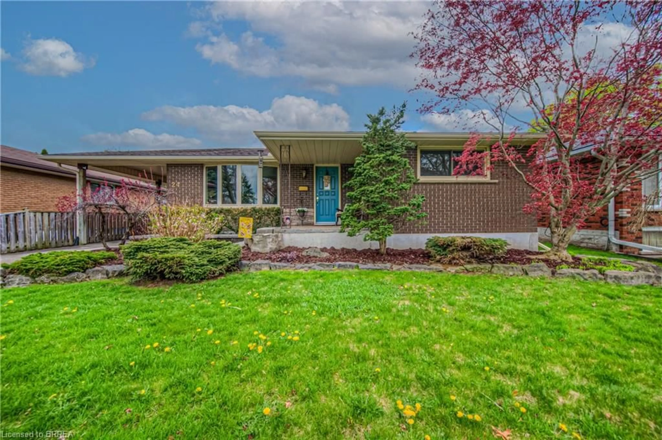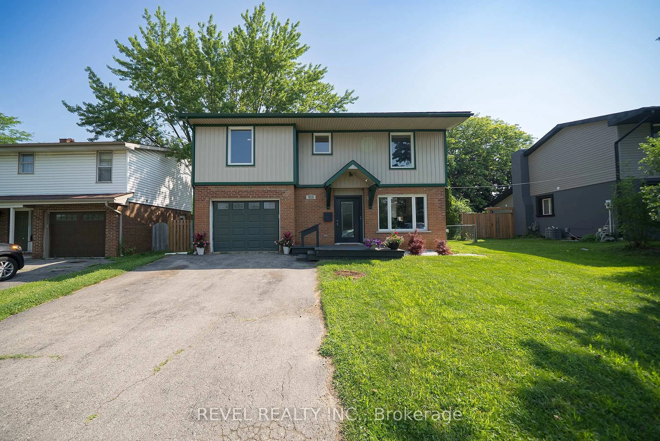Nestled on a serene 42 x 184 lot, surrounded by mature trees and adjacent to peaceful parkland, this 1910 century home offers a unique retreat within the city. The expansive, pet friendly, fully fenced backyard, with its lush greenery and tranquil atmosphere, is a rare find in an urban setting and a perfect escape from the bustle.This peaceful haven features two large koi ponds with a soothing waterfall, creating a calming ambiance. A four-season outbuilding offers endless possibilities - an artists studio, writing nook, or quiet office space to name a few.The covered front porch invites relaxation, while inside, timeless charm awaits with original hardwood floors, high ceilings, intricate trim, and a cozy wood-burning fireplace.The newly renovated (2025) kitchen is a chefs dream with ample cabinetry, butcher-block countertops, and stainless-steel appliances. The main floor also includes a 2-piece powder room and a separate shower room connected to the laundry room. This is a practical feature for busy families, pets, or anyone who appreciates the ease of a quick clean-up without tracking debris through the house.Upstairs, a beautiful staircase leads to three generous bedrooms with large closets. The primary fits a king bed, the others comfortably fit queens. A renovated (2024) bathroom with porcelain tiles and a double vanity completes this level.Additional highlights include parking for six, updated plumbing and electrical, new shingles (2025), natural gas BBQ line, updated windows, durable flooring, and ample storage. Minutes from amenities, transit, and Hwy 403, this home balances comfort and convenience. Previously used as a duplex, it also offers future conversion potential.
Inclusions: Dishwasher, Dryer, Range Hood, Refrigerator, Stove, Washer
