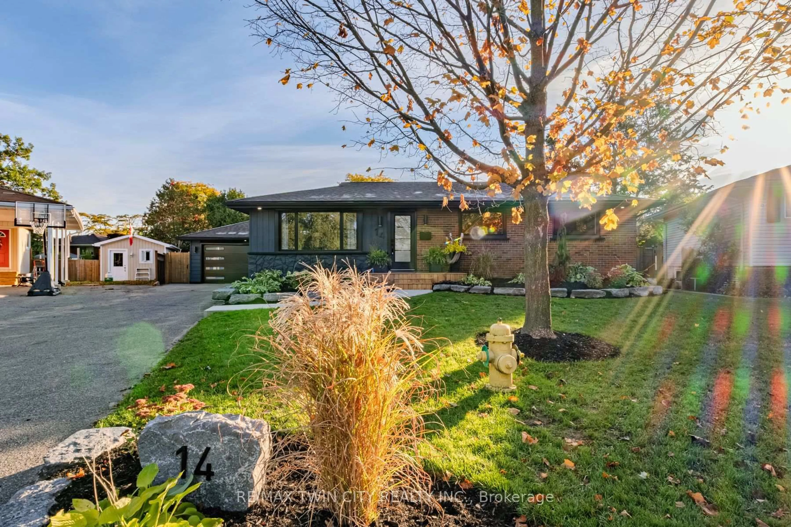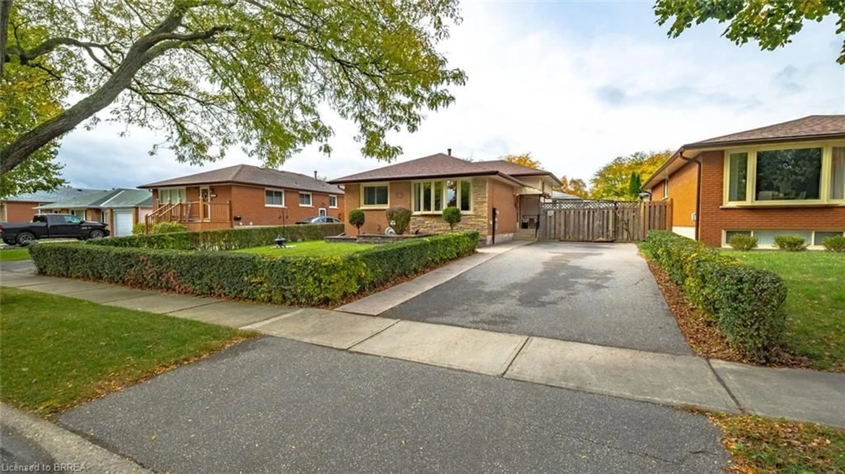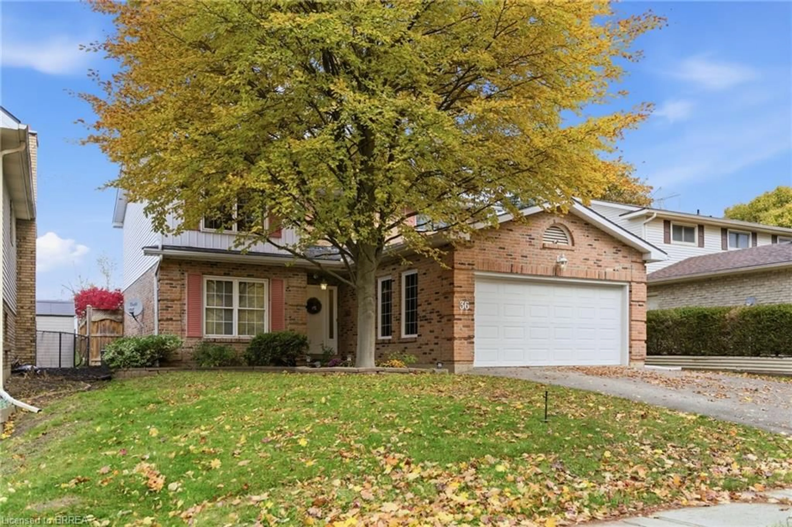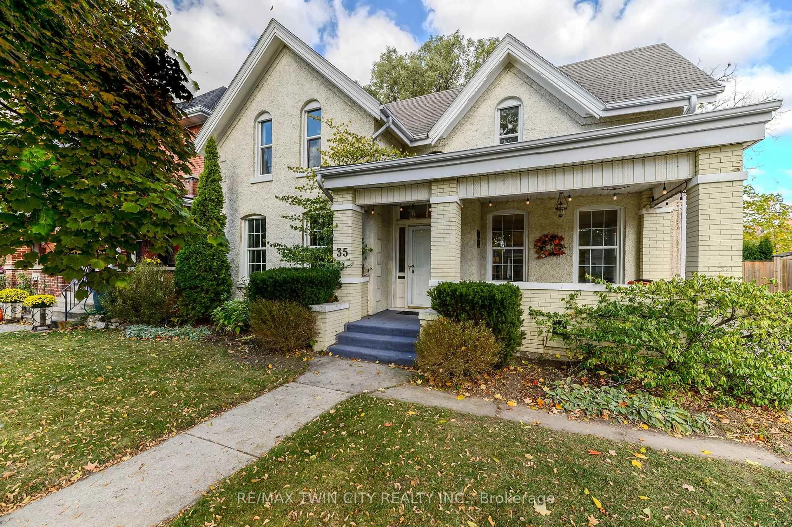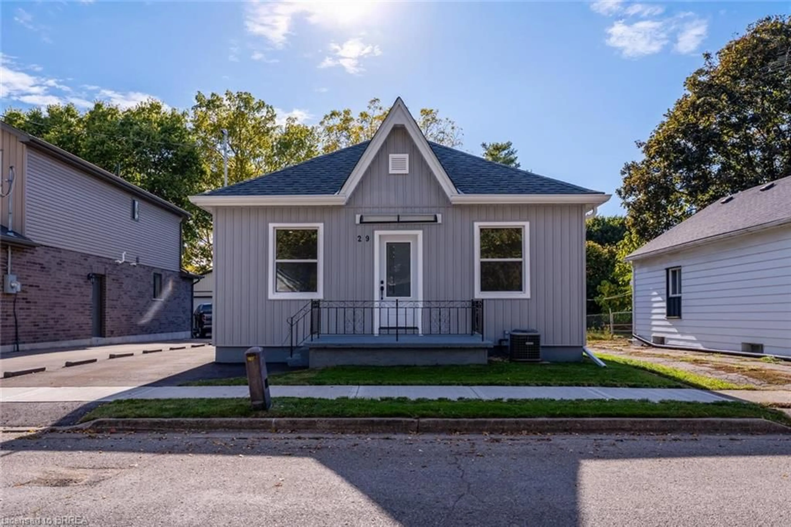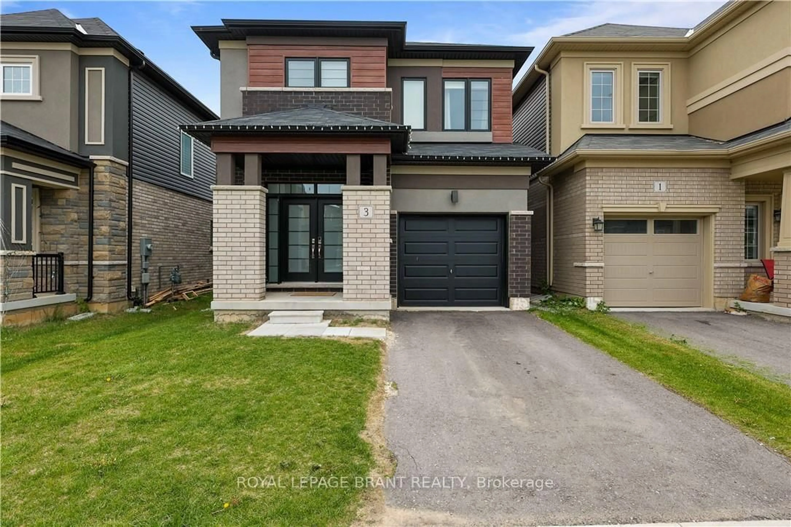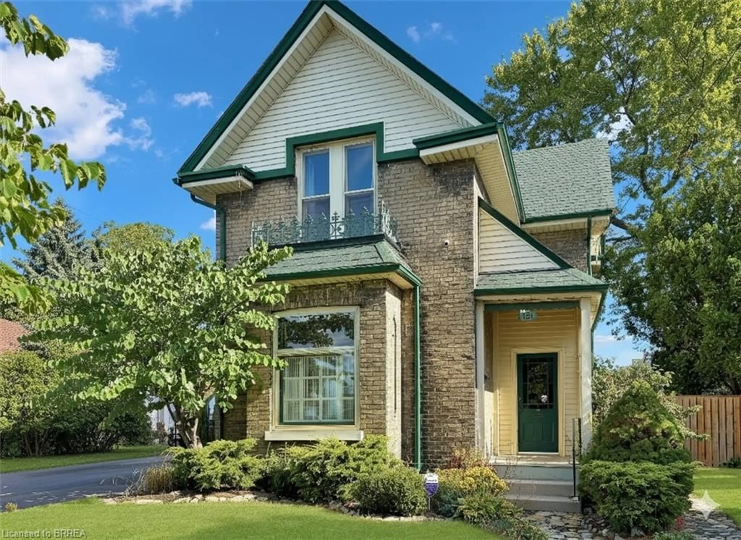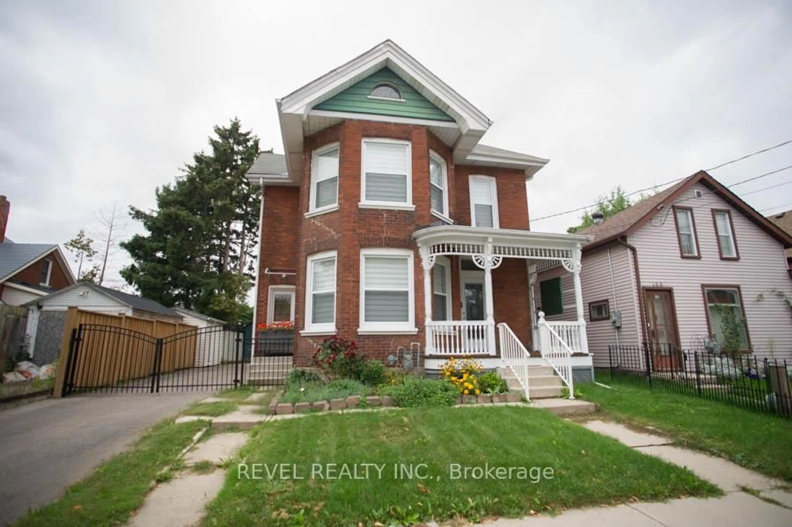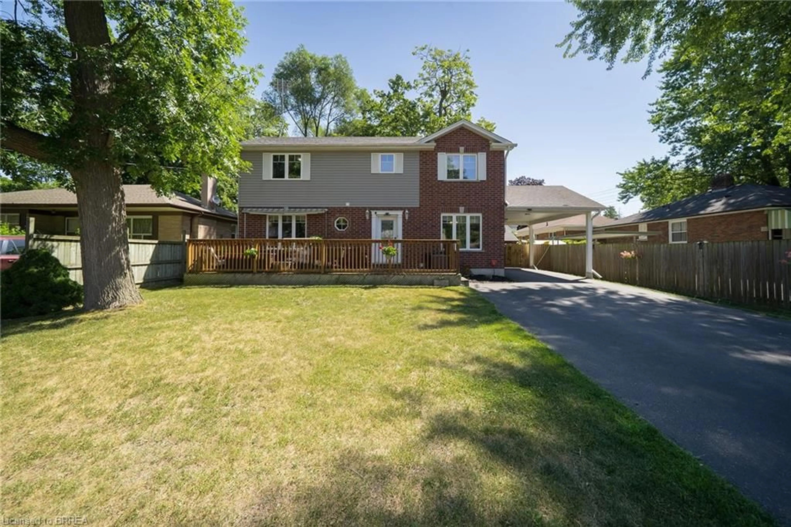You will be impressed with this Mayfair bungalow. Located in a fantastic family friendly north end neighborhood. Main floor features bright and spacious living room with california shutters through out, updated eat in kitchen with an abundance of cabinetry and granite counters, 3 good size bedrooms one with built in desk/drawers and an updated 4pc bath. Lower level is the perfect place to hang out with the entire family. Featuring a nice bar area, pool table, tv area, and cozy corner gas fireplace. Lower level also consists of an office/den or could possibly be used as a 4th bedroom, 3 pc bath with standup shower, laundry room and an additional storage room. You will love relaxing/entertaining in the fully fenced rear yard, offering large deck with 2 separate seating areas; One under the gazebo with a built in granite and stone table top and the other at the built in bar/bbq area. Bbq/Bar area has natural gas line, hydro, and a bar fridge. If relaxing isn't your thing then head on over to the raised garden boxes and plan your future garden. This is the perfect place to call home. Close to schools, recreation, and all amenities and only minutes to the 403.
Inclusions: Built-in Microwave,Dishwasher,Dryer,Washer,Window Coverings,Gazebo, Backyard Bar Fridge
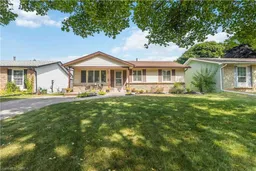 33
33

