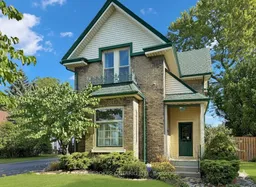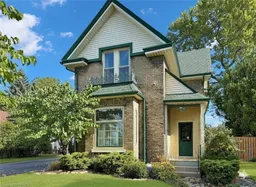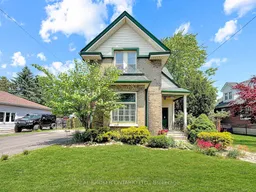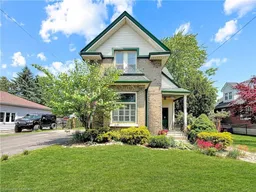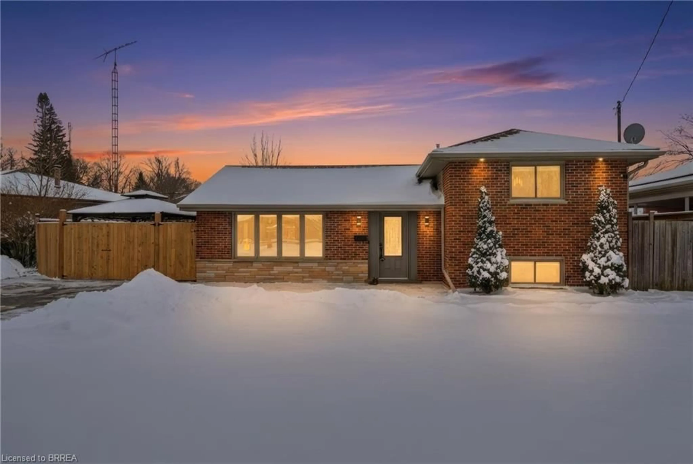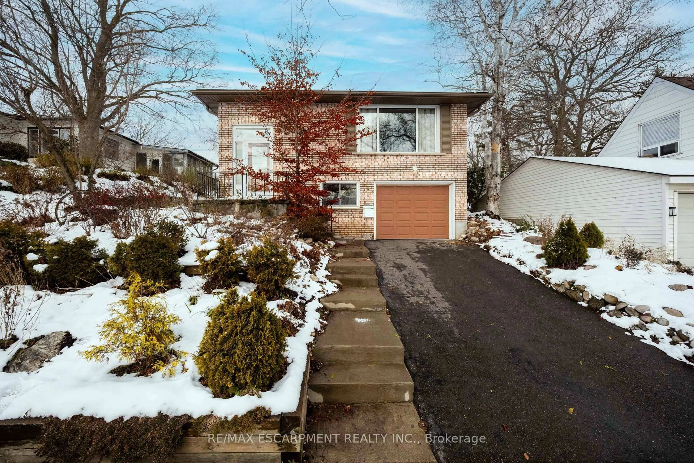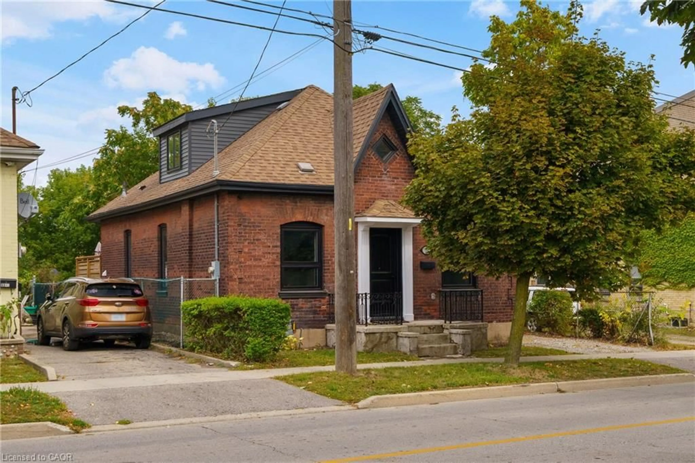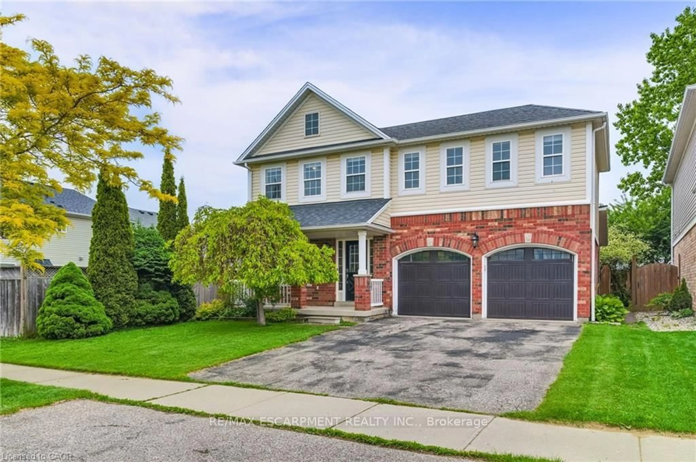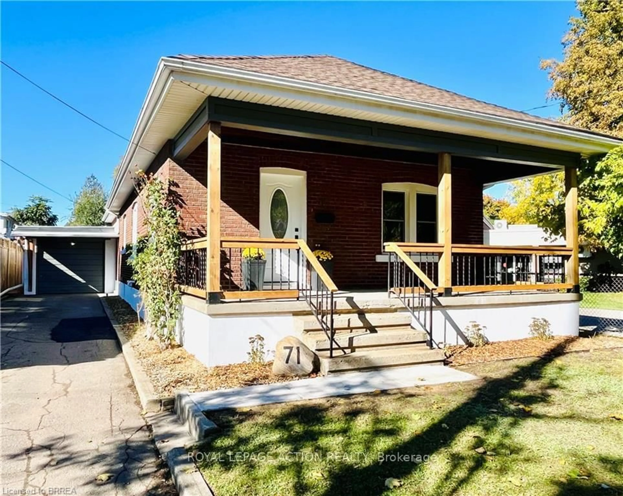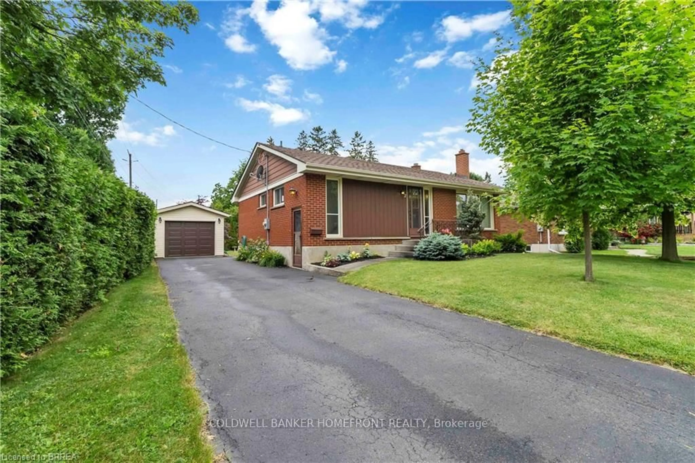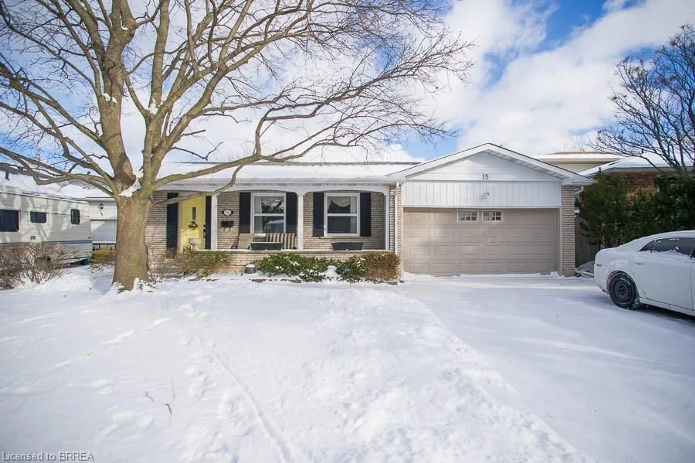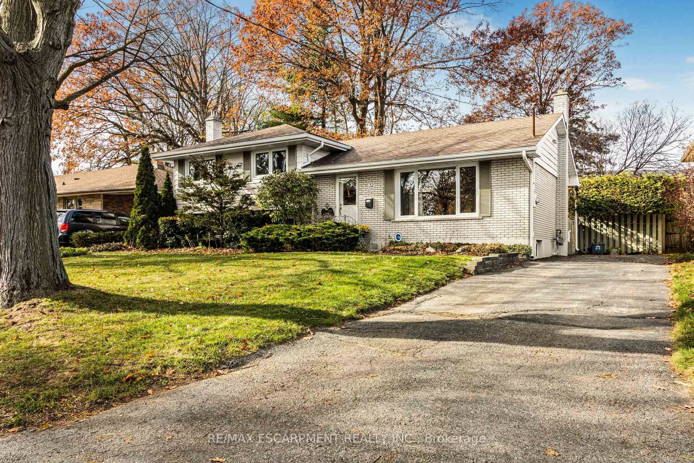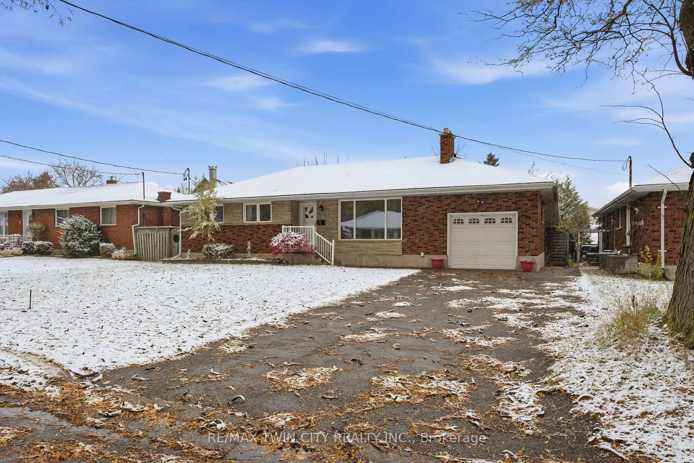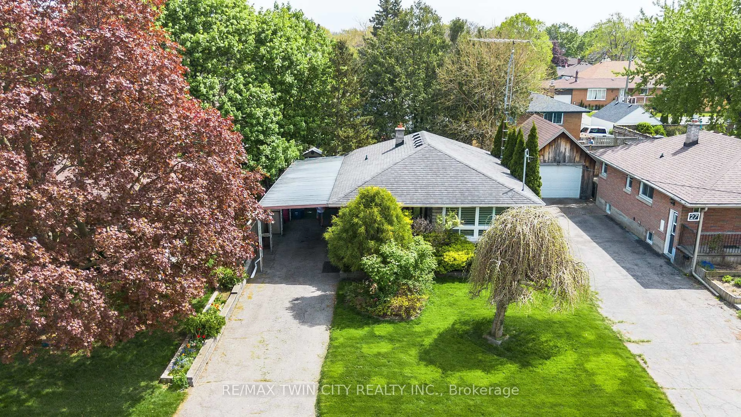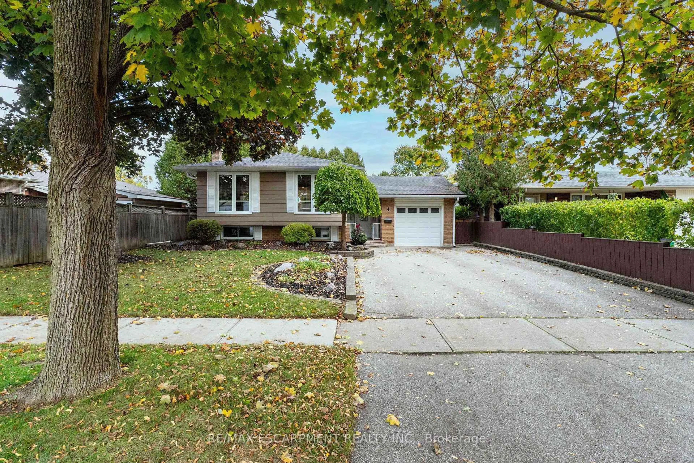Set on a wide, landscaped lot with a double driveway and rare 72-foot frontage, 131 Terrace Hill Street offers the perfect mix of character and modern updates. This classic two-storey century home welcomes you with tall ceilings, generous principal rooms, and original pine plank floors throughout the main level. Heritage details like stained-glass accents, floor-to-ceiling pocket doors, and cove moulding add warmth and charm.The spacious kitchen a connected design, a centre island, and plenty of cupboard space, opening into a cozy family room with walk-out to the deck overlooking a private backyard with mature trees and perennial gardens. A practical side entrance leads into a mudroom with main-floor laundry and a 2-piece bath. Upstairs, three comfortable bedrooms and a 4-piece bathroom sit beneath high ceilings filled with natural light.This home has seen extensive recent updates for peace of mind, including a new electrical panel and wiring (2021), furnace and AC (2021), hot water tank (2021), water softener (2022), driveway and fridge/stove (2024), and reinsulated attic (2024). Major exterior upgrades include fencing, cedar hedge, and main water pipe replacement.Located within walking distance of Brantford General Hospital and just minutes to VIA/GO Transit, Highway 403, schools, and shopping, this home blends timeless character with smart, modern improvements ready for you to move in and enjoy.
Inclusions: Appliances
