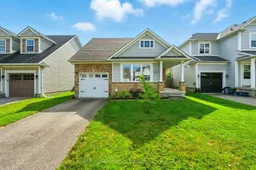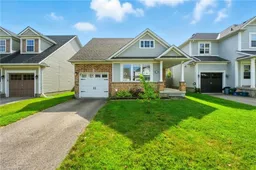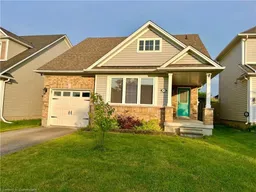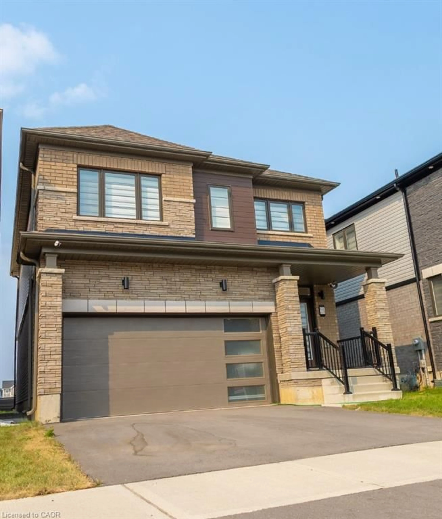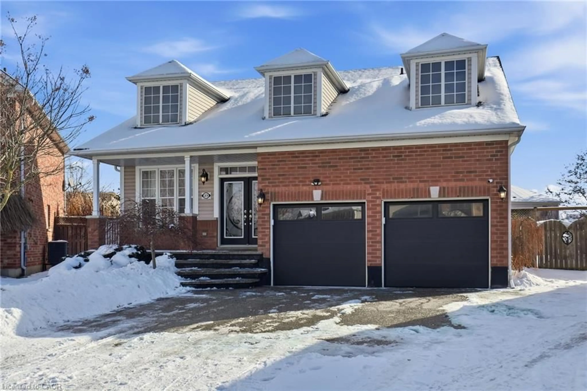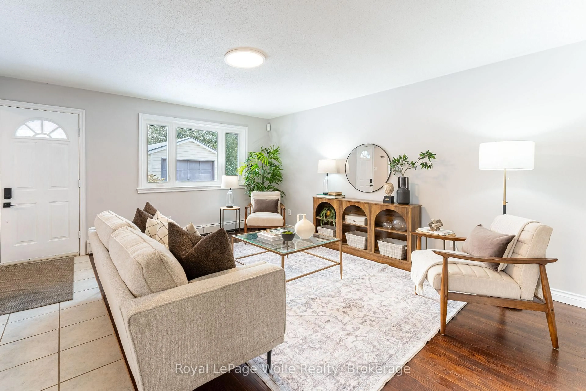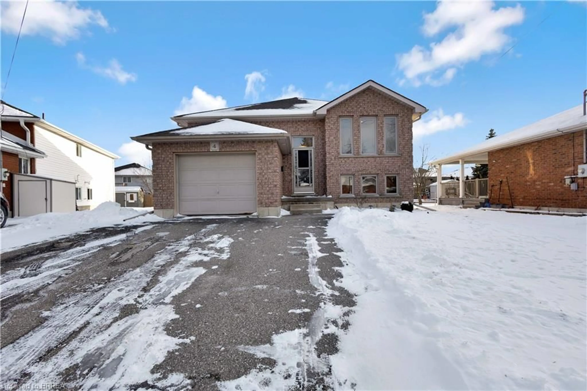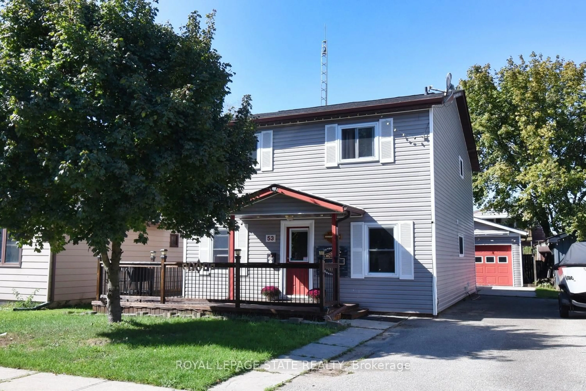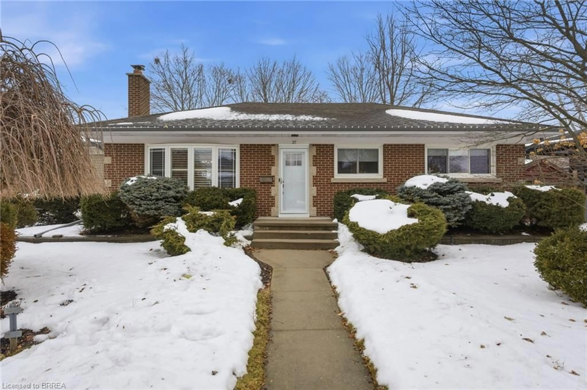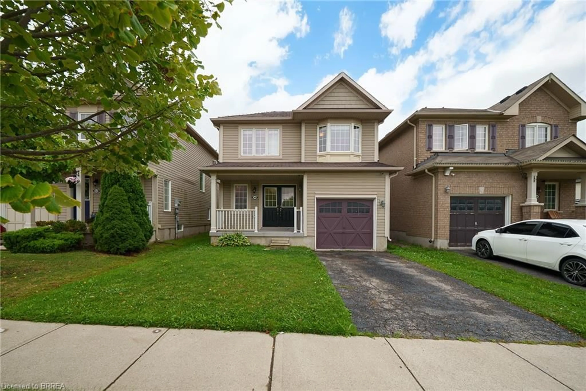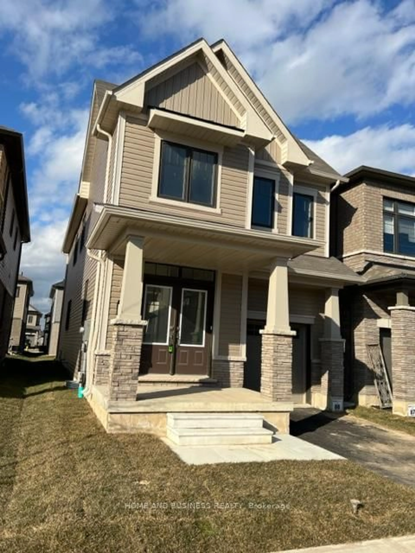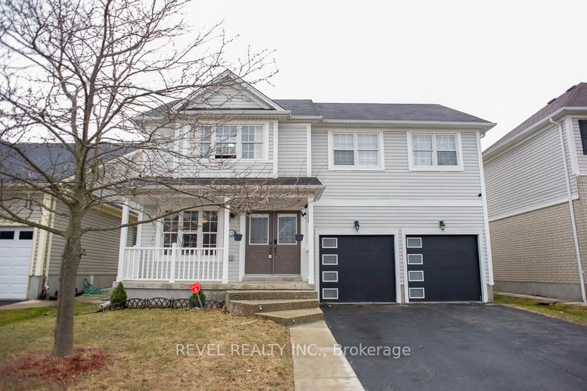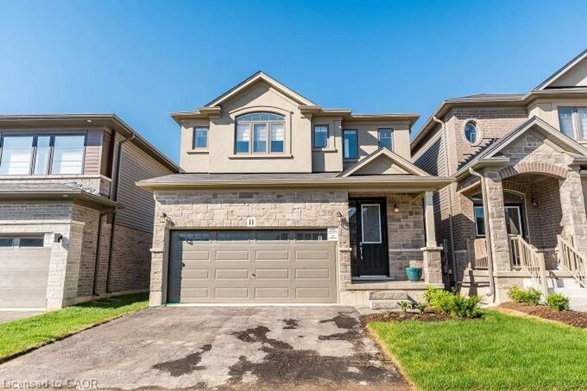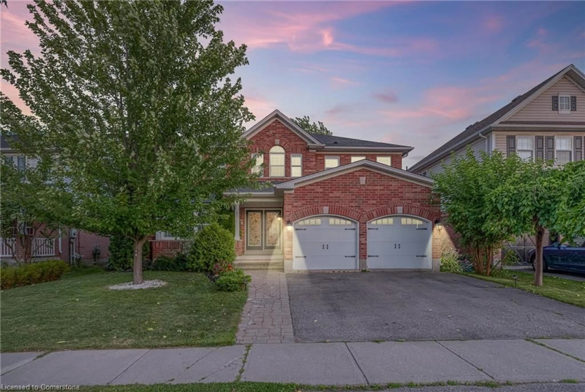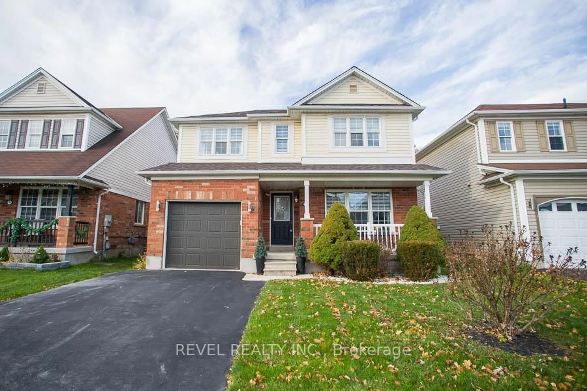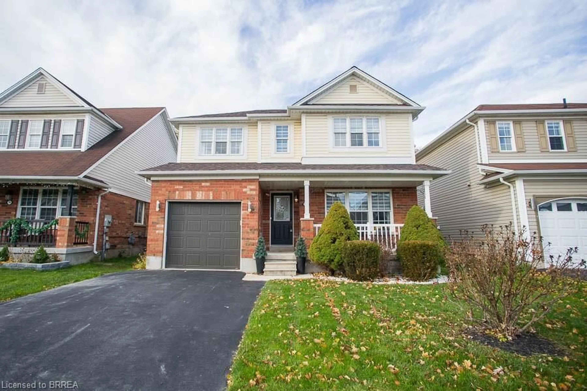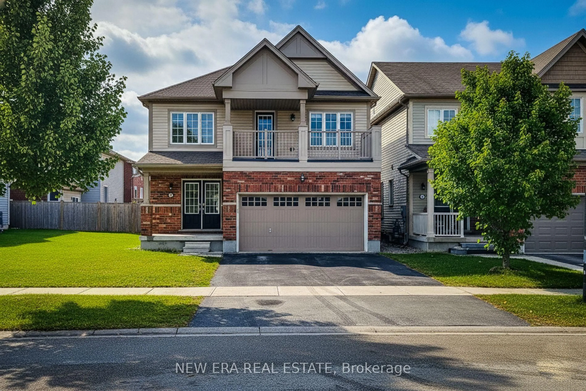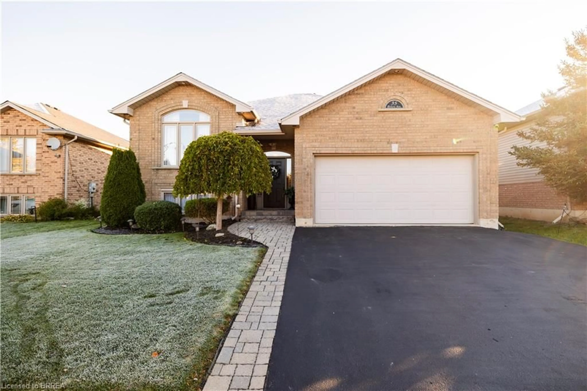Welcome to your new charming 1.5-storey brick home built in 2003! Nestled in the highly desirable West Brant community, this beautifully maintained residence offers 1,560 square feet of thoughtfully designed living space. With 3 bedrooms and 2.5 bathrooms, the home is bright and inviting, featuring hardwood flooring throughout, abundant natural light, and key updates including Caymen windows installed in 2016 and a durable fiberglass roof completed in 2018.The main floor is designed for both comfort and functionality. A spacious living room provides the perfect space for relaxing or entertaining, while the bright eat-in kitchen flows effortlessly to a deck via patio doors, overlooking a fully fenced backyard with ample green spaceideal for summer BBQs, gardening, or simply enjoying the outdoors. The main level also includes a primary bedroom with ensuite privilege, a second bedroom, a convenient 2-piece bathroom, and inside entry from the garage, offering practical day-to-day living. Upstairs, youll discover a versatile open loft areaperfect for a home office, play space, or reading nookalong with a third bedroom and a full 4-piece bathroom, providing flexibility for family or guests. The basement remains unfinished, presenting an excellent opportunity to create additional living space, a home gym, or a recreational area tailored to your needs. Located in a family-friendly neighbourhood, this home is close to schools, parks, trails, shopping, dining, and public transit, making everyday life convenient and enjoyable. Move in and start making memories today!
Inclusions: Dishwasher, Dryer, Microwave, Range Hood, Refrigerator, Stove, Washer, Window Coverings, All ELF's, Bathroom Mirrors, GDO and Remotes
