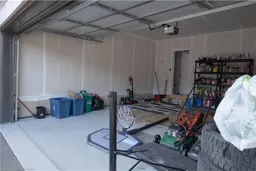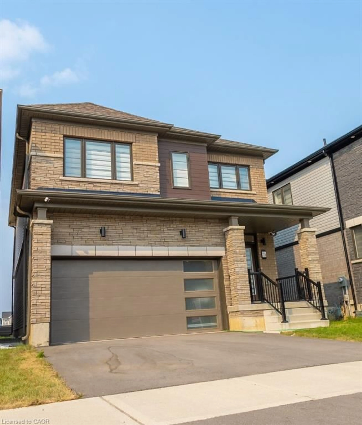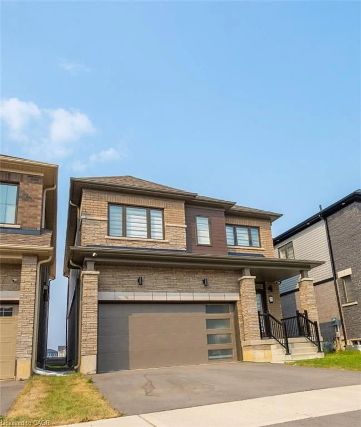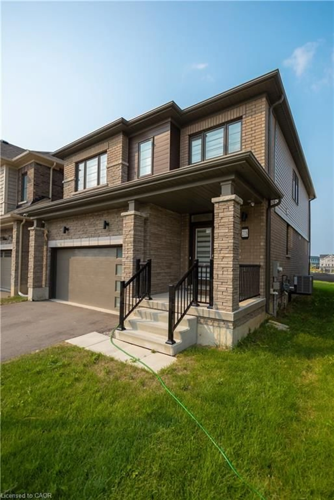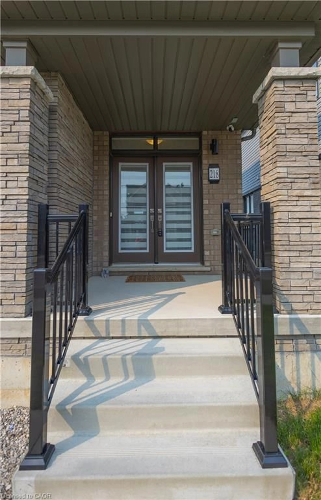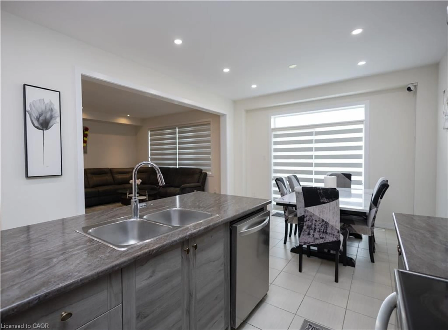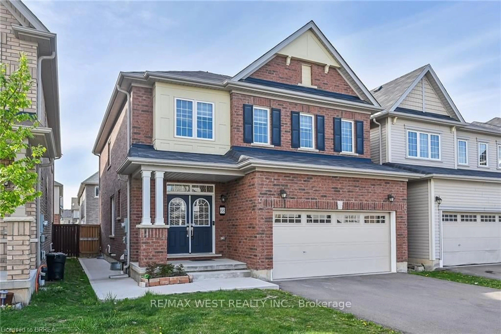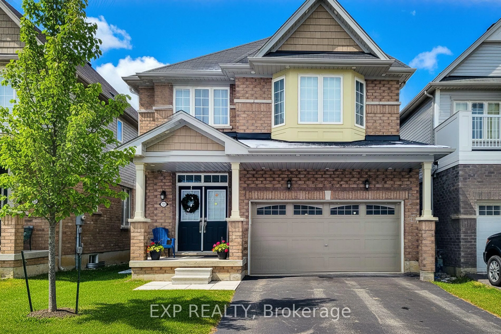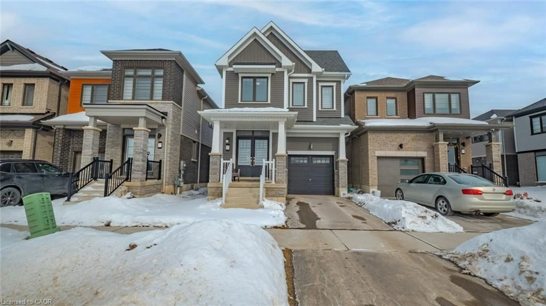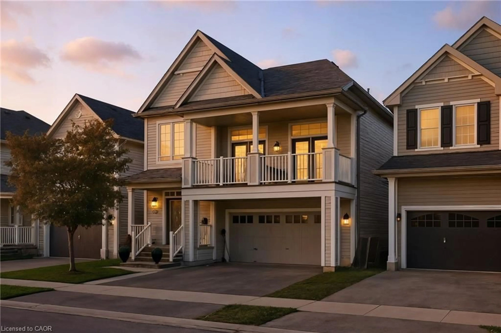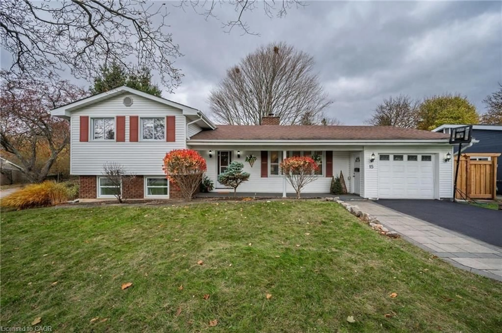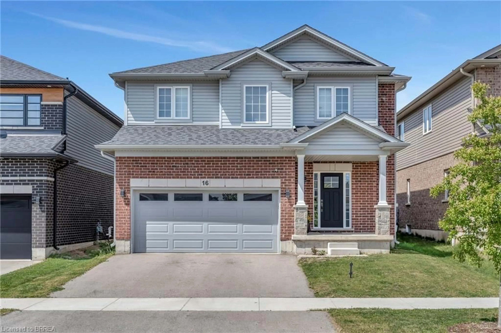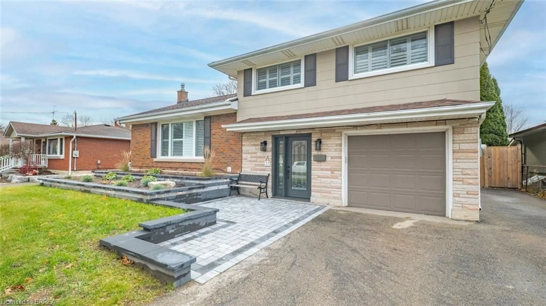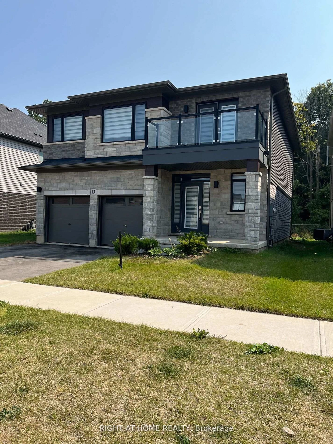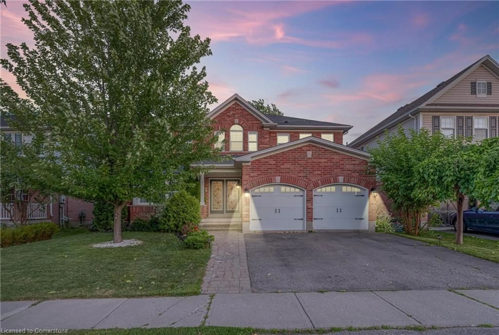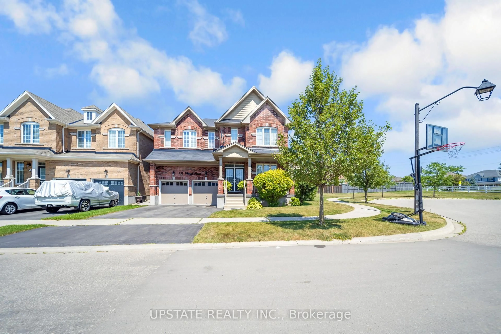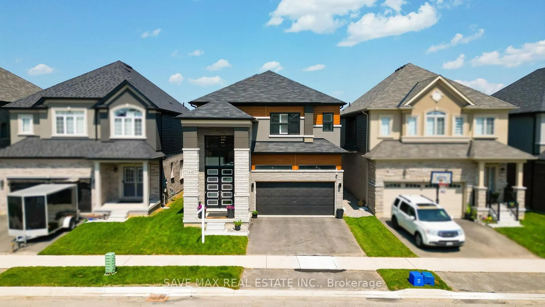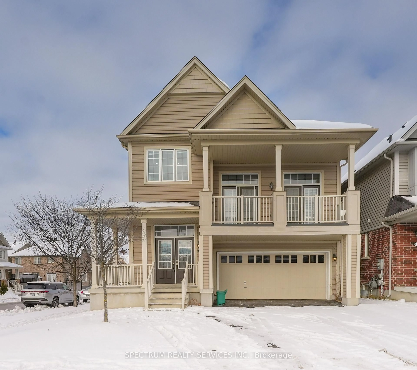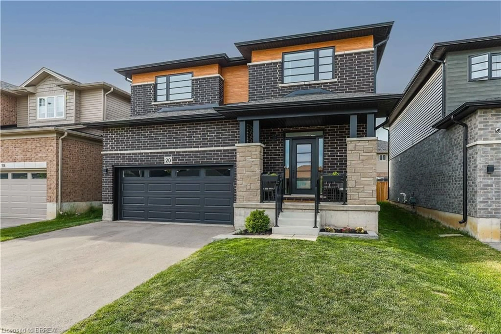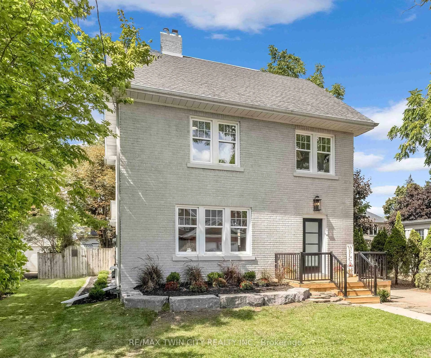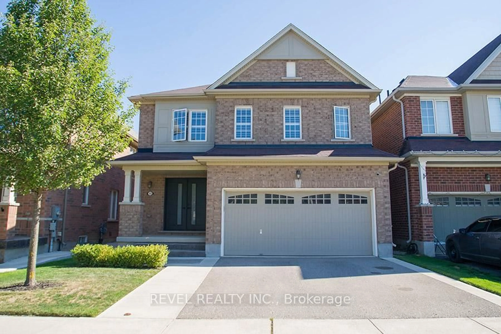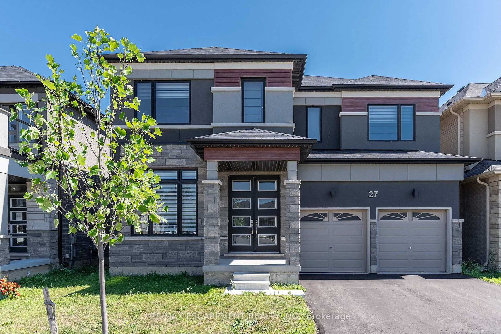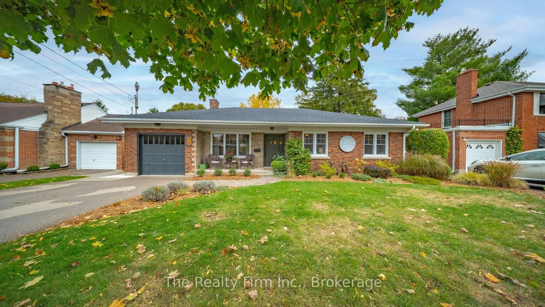218 Wilmot Rd, Brantford, Ontario N3T 0V8
Contact us about this property
Highlights
Estimated valueThis is the price Wahi expects this property to sell for.
The calculation is powered by our Instant Home Value Estimate, which uses current market and property price trends to estimate your home’s value with a 90% accuracy rate.Not available
Price/Sqft$398/sqft
Monthly cost
Open Calculator
Description
Introducing a stunning home in the heart of Brantford, where modern elegance meets comfort. "This stunning 4-bedroom, 3-bathroom home seamlessly blends comfort and luxury, boasting high-end appliances, elegant pot lighting, and a beautiful kitchen island with a sleek quartz countertop. A grand double-door entrance sets the tone for the warm and inviting atmosphere within. With an abundance of natural Sunlight pouring in throughout the day, this house is perfect for families. Strategically located near top-rated schools and picturesque parks, this well-maintained and move-in ready home offers a hassle-free living experience. Seize this incredible opportunity to make your dream a reality. Schedule your viewing today!
Property Details
Interior
Features
Second Floor
Bedroom
3.05 x 3.05Bedroom
2.90 x 3.05Bathroom
3-Piece
Bedroom
4.27 x 4.724-Piece
Exterior
Features
Parking
Garage spaces 2
Garage type -
Other parking spaces 2
Total parking spaces 4
Property History
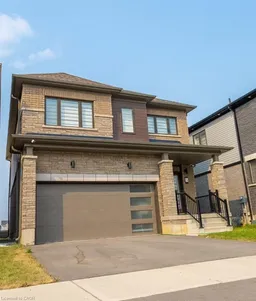 42
42