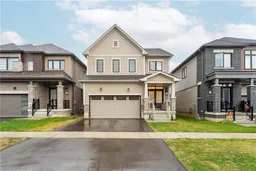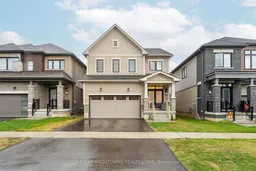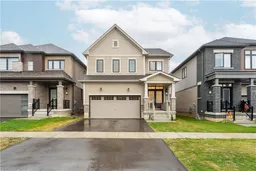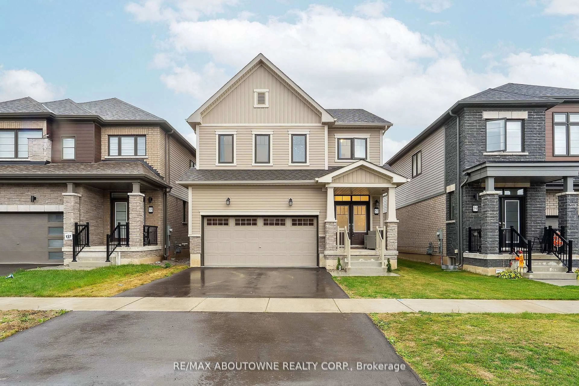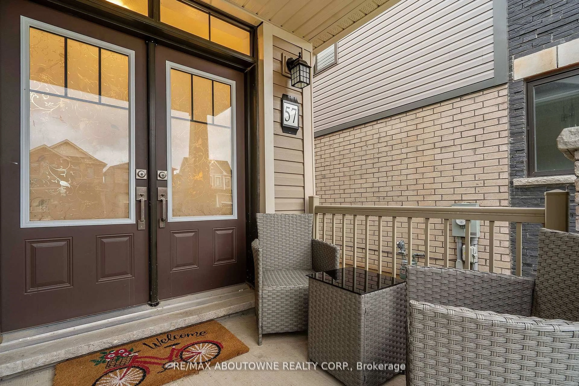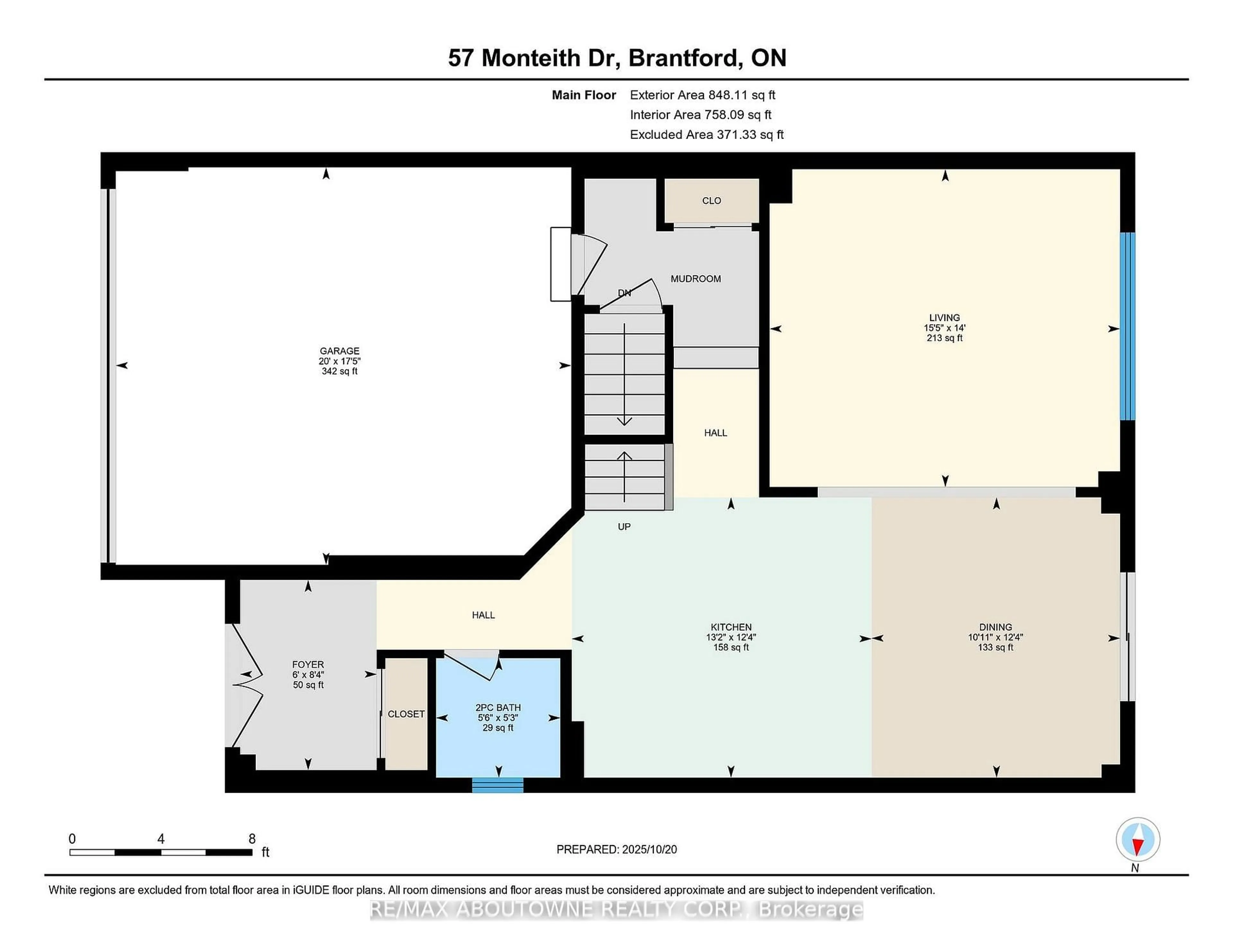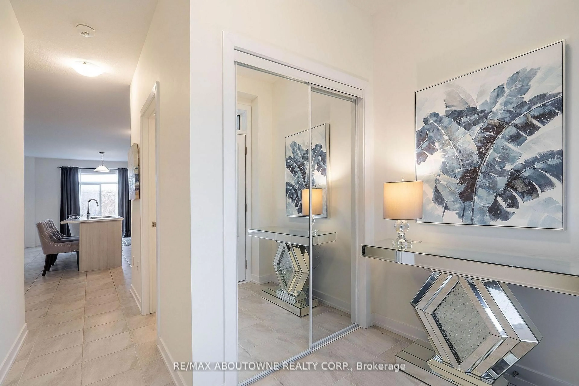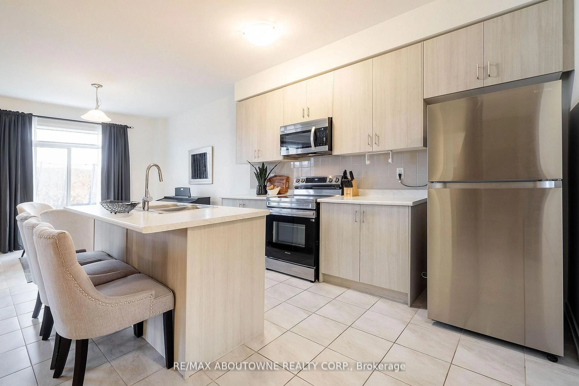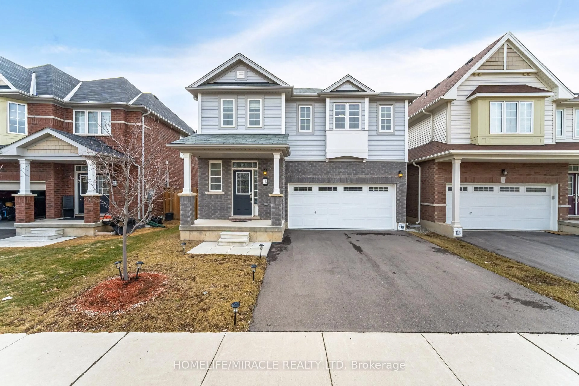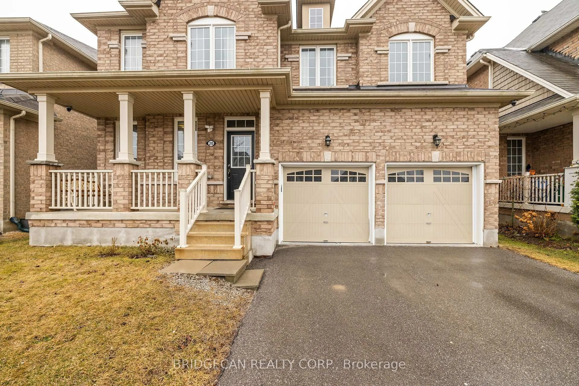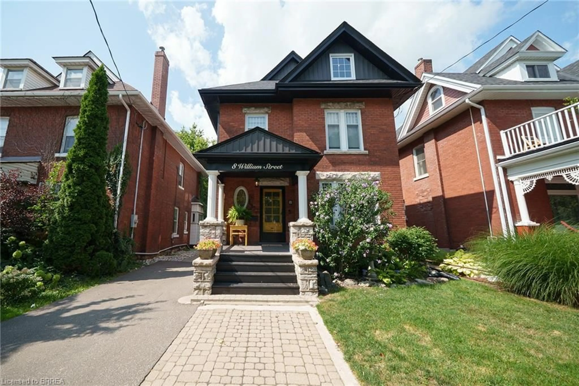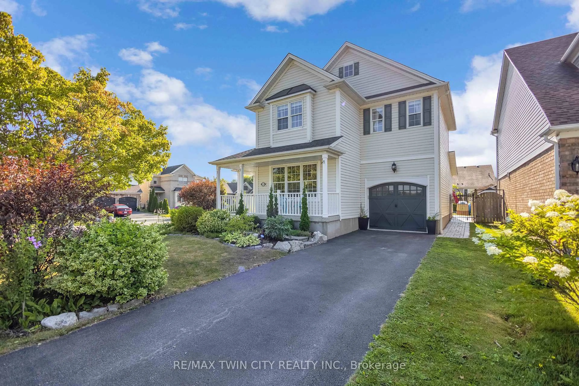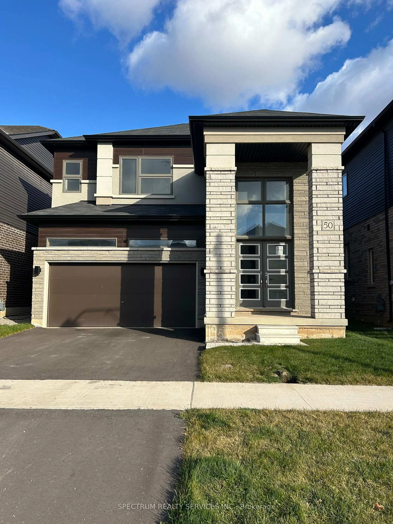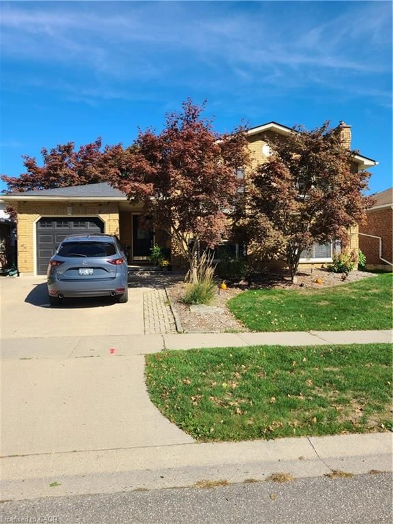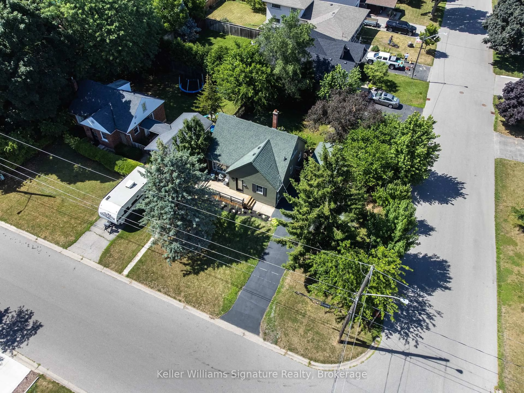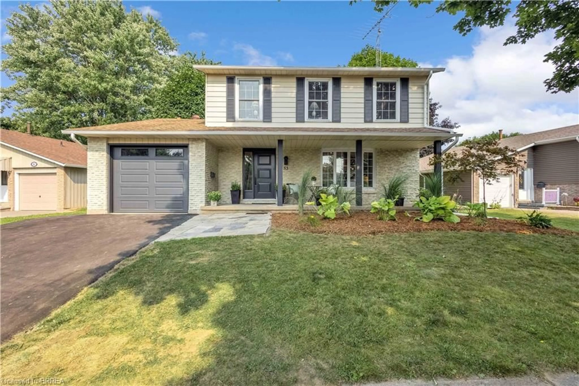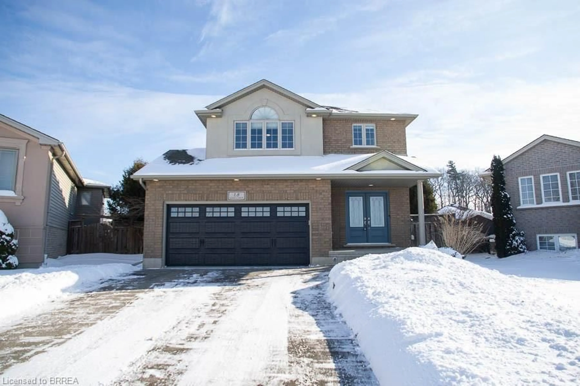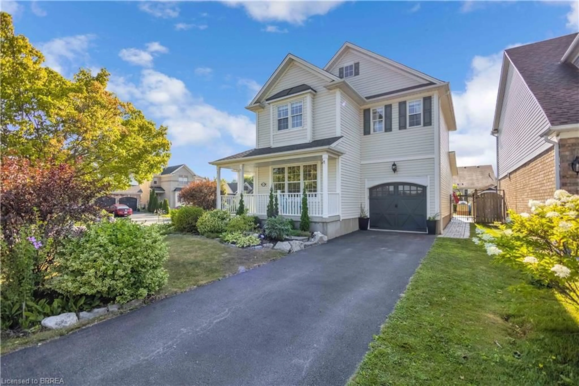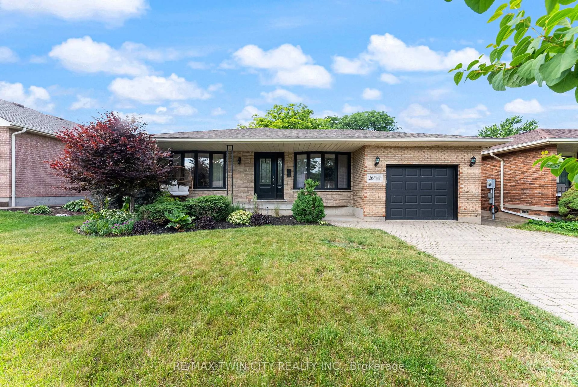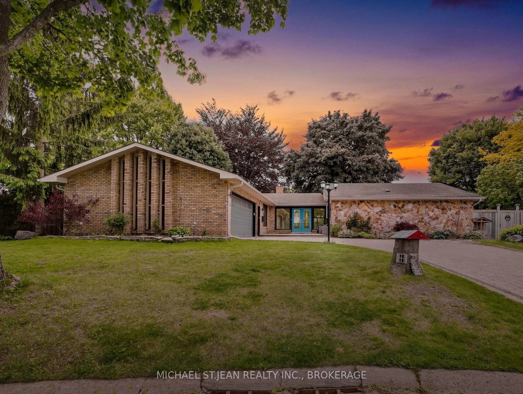57 Monteith Dr, Brantford, Ontario N3T 0W6
Contact us about this property
Highlights
Estimated valueThis is the price Wahi expects this property to sell for.
The calculation is powered by our Instant Home Value Estimate, which uses current market and property price trends to estimate your home’s value with a 90% accuracy rate.Not available
Price/Sqft$466/sqft
Monthly cost
Open Calculator
Description
Immaculate 2024-built detached 4-bedroom, 2.5-bath home in the coveted Wyndfield neighbourhood of Brantford, backing onto a serene open field. Offering 1,991 sq. ft. of above-ground living as per MPAC, this home welcomes you with a double-door entry into a bright foyer that flows seamlessly into the open-concept kitchen and dining area. The main floor features 9-ft ceilings and rich engineered hardwood flooring throughout. The gourmet kitchen is thoughtfully upgraded with stainless steel appliances, a centre island, and abundant storage, perfect for both everyday living and entertaining. Upstairs, the spacious primary suite boasts a 4-piece ensuite and a generous walk-in closet, while three additional bedrooms feature large windows, filling the home with natural light. Convenient upper-level laundry adds practical ease. An airy and sun-drenched ambiance permeates every corner of this home. The double garage offers ample parking, and the unfinished basement provides endless potential for customization. The backyard is open to the scenic field, offering privacy and tranquility. Located in a friendly neighbourhood close to schools, parks, and amenities, with easy access to Walter Gretzky Elementary, Saint Basil Catholic Elementary, Wilfrid Laurier University, and Conestoga College Brantford campus.
Property Details
Interior
Features
Main Floor
Living
4.26 x 4.69Foyer
2.55 x 1.83Kitchen
3.75 x 4.01Dining
3.75 x 3.33Exterior
Features
Parking
Garage spaces 2
Garage type Attached
Other parking spaces 2
Total parking spaces 4
Property History
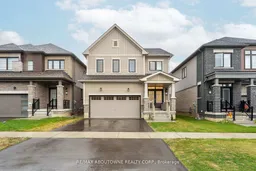 46
46