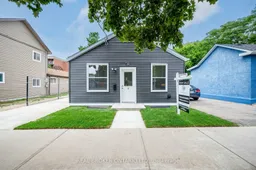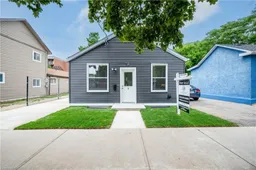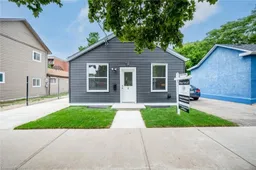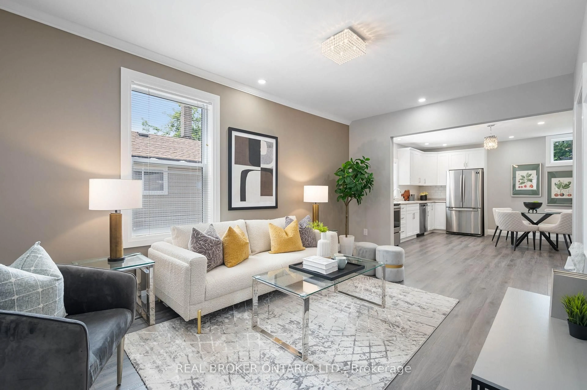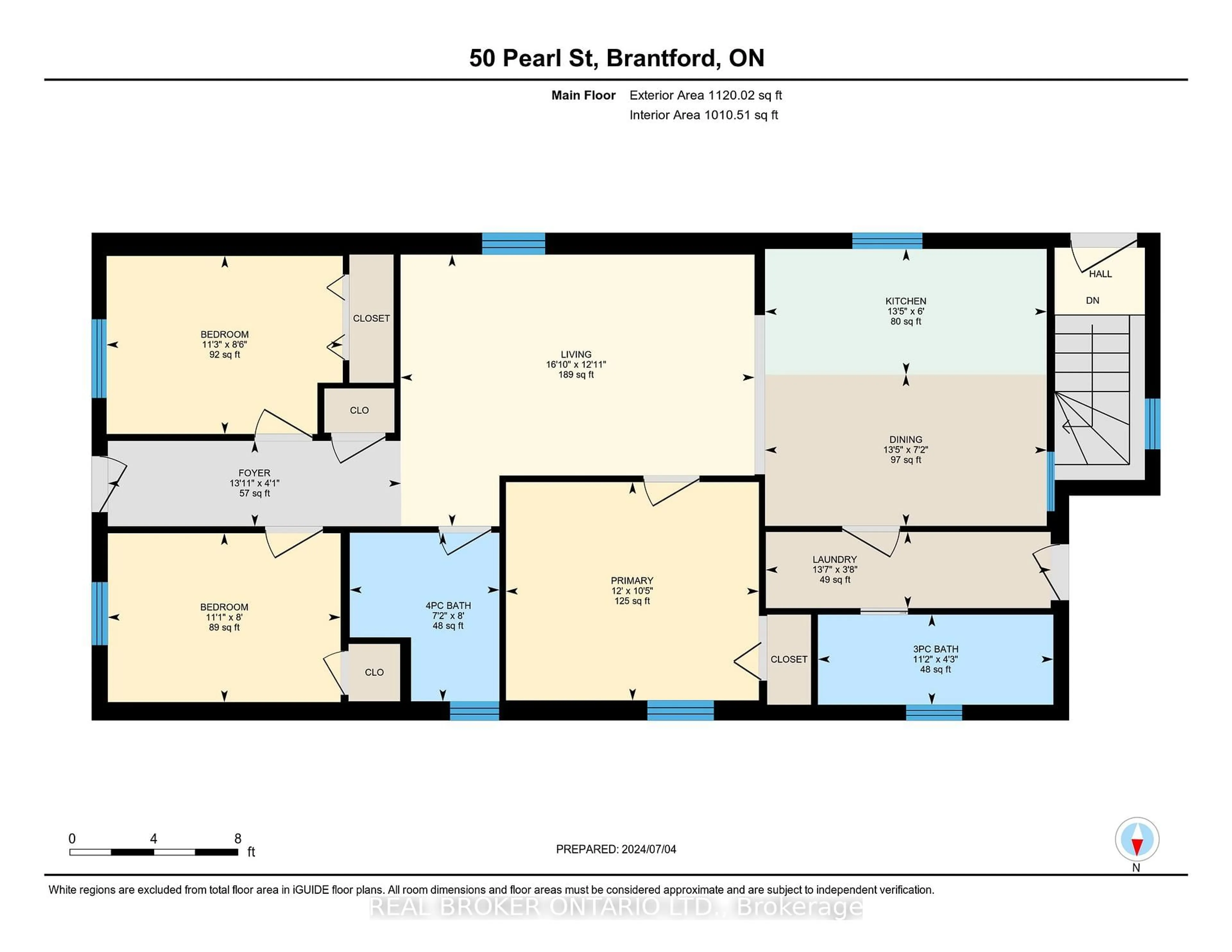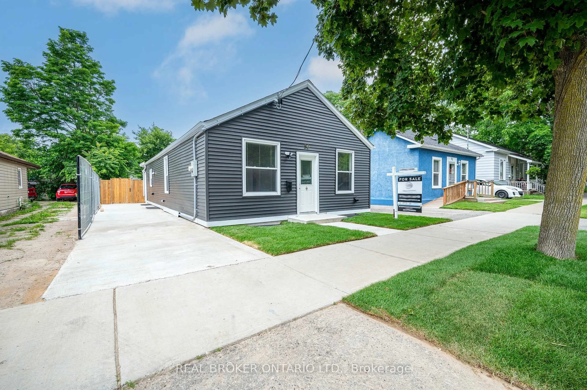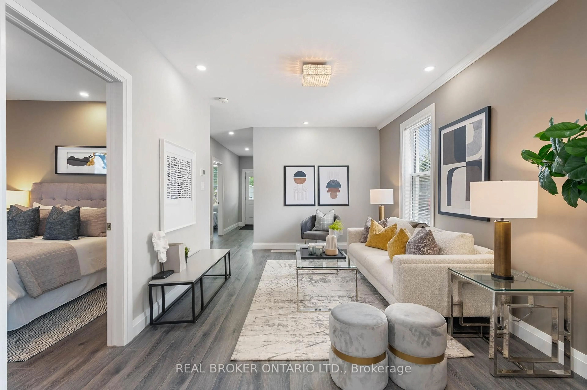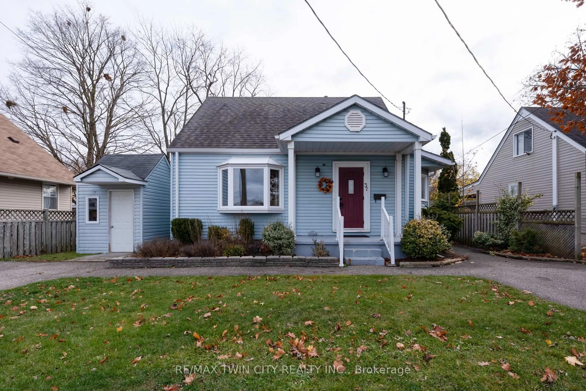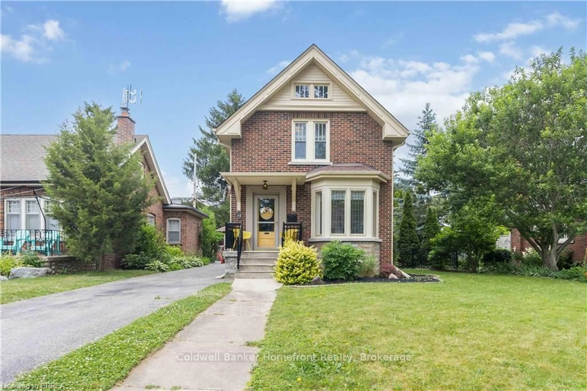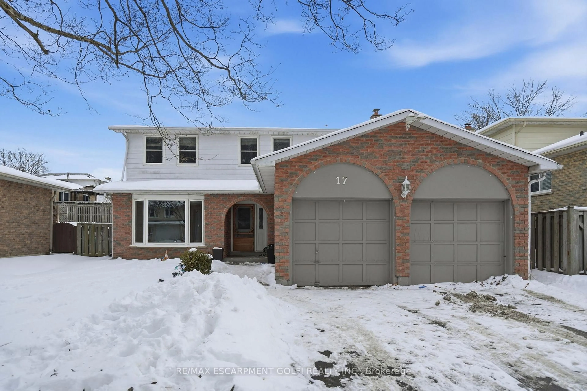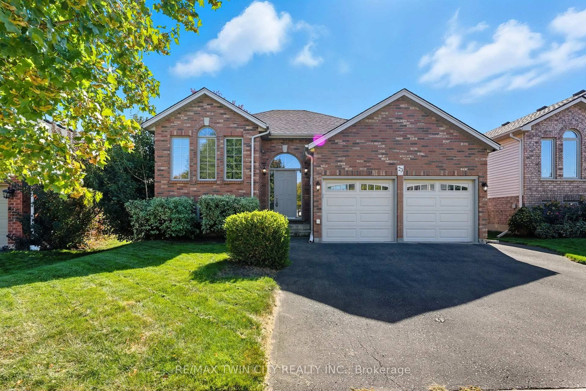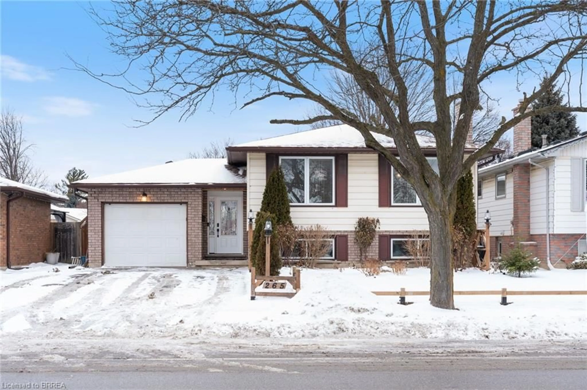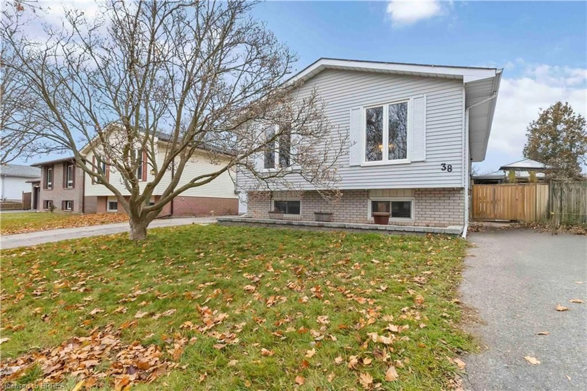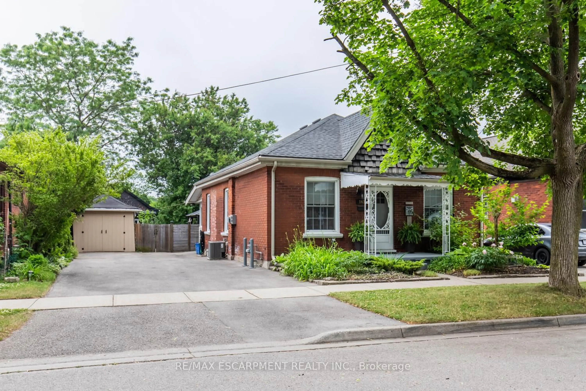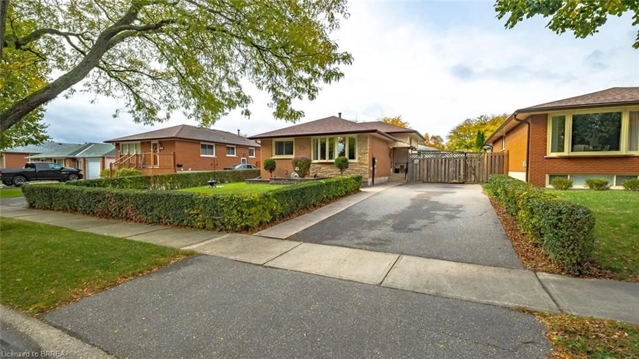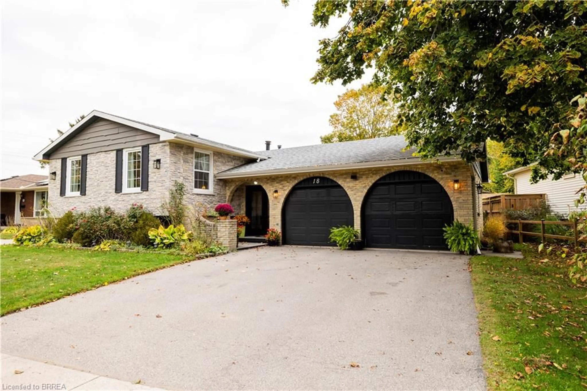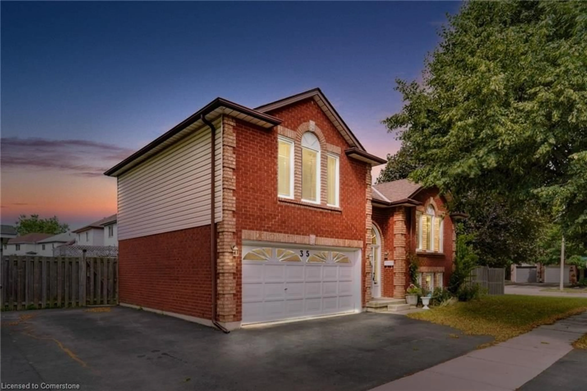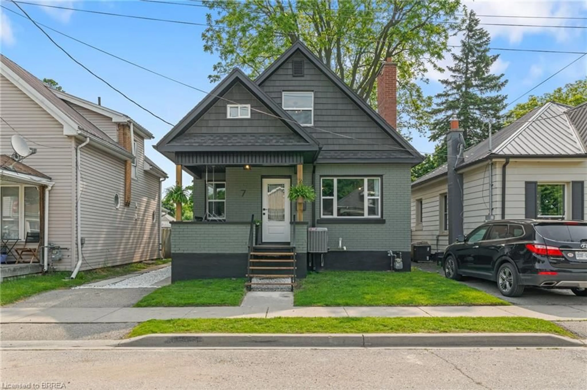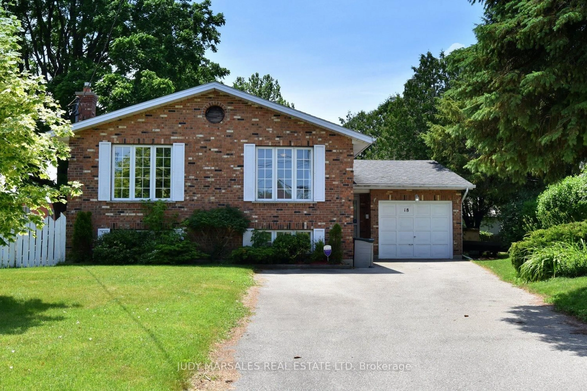50 Pearl St, Brantford, Ontario N3T 3N6
Contact us about this property
Highlights
Estimated valueThis is the price Wahi expects this property to sell for.
The calculation is powered by our Instant Home Value Estimate, which uses current market and property price trends to estimate your home’s value with a 90% accuracy rate.Not available
Price/Sqft$551/sqft
Monthly cost
Open Calculator
Description
AN ABUNDANCE OF POSSIBILITIES - A THOUGHTFULLY DESIGNED LEGAL DUPLEX WITH MODERN FINISHES AND A STELLAR LOCATION This meticulously crafted legal duplex showcases modern elegance and functional design. The upper unit impresses with 3 spacious bedrooms and 2 full baths, featuring contemporary fixtures and high-end finishes. The lower unit offers 2 generous bedrooms and a sleek full bathroom, perfect for comfortable living. Both units are equipped with state-of-the-art amenities, including separate laundry facilities, private entrances, and stylish kitchens complete with stainless steel appliances. Every detail has been carefully chosen to enhance the overall living experience, from the openconcept layout, large windows, and pot lights to luxury vinyl flooring and sophisticated lighting fixtures. New sump pump (2024). Step outside and enjoy the professionally landscaped, fully fenced 122-foot deep lot, featuring a new concrete patio, lush, freshly laid sod & new roof (2024). Whether you're searching for a family home, a mortgage helper, or a smart investment opportunity, this property has it all. Brantford is a vibrant and welcoming city, known for its rich history, friendly community, and excellent quality of life. 50 Pearl Street is perfectly situated within walking distance of top educational institutions, including Wilfrid Laurier University & Conestoga College, and close to Brantford General Hospital. Enjoy the convenience of nearby parks, trails, and the scenic Grand River. The Brantford Bus Terminal is just steps away, ensuring easy access to public transportation. Residents can also take advantage of the proximity to various shopping centres, restaurants, and entertainment options, including Earl Haig Family Fun Park. With its blend of urban amenities and small-town charm, Brantford is a wonderful place to call home.
Property Details
Interior
Features
Main Floor
Living
3.94 x 5.13Laundry
1.12 x 4.14Kitchen
1.83 x 4.09Dining
2.18 x 4.09Exterior
Features
Parking
Garage spaces -
Garage type -
Total parking spaces 3
Property History
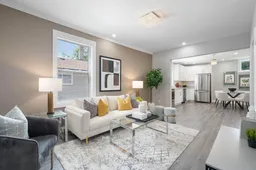 50
50