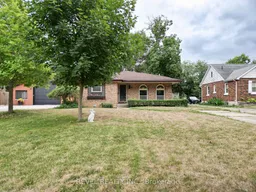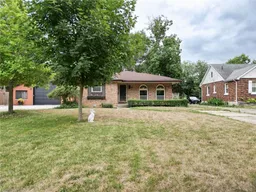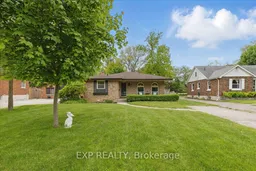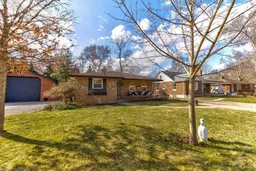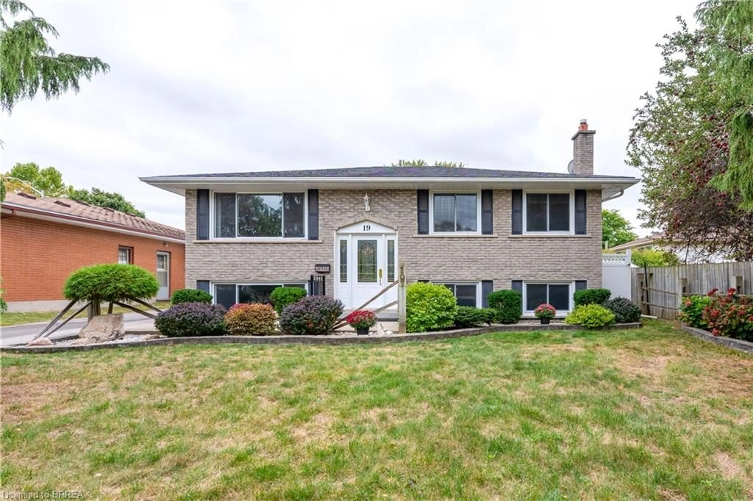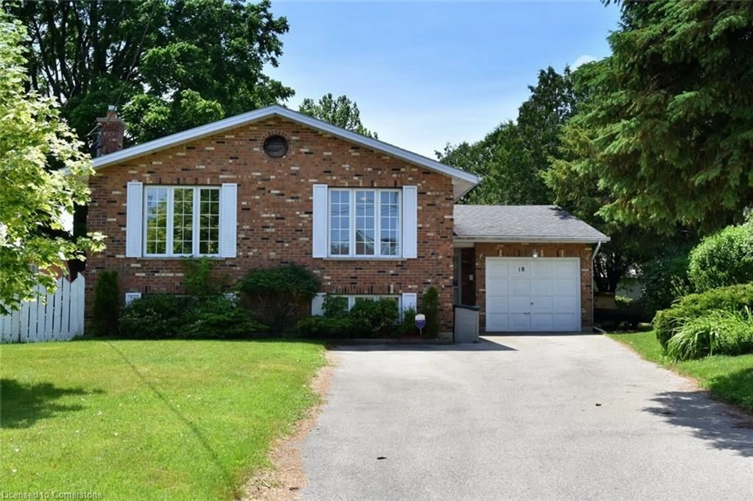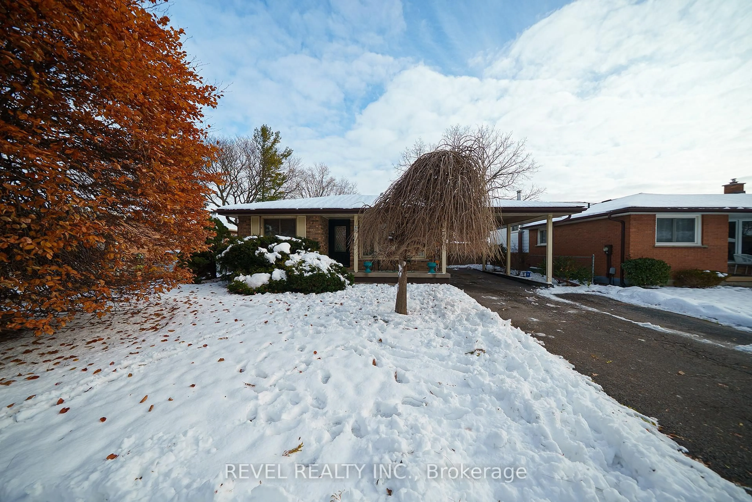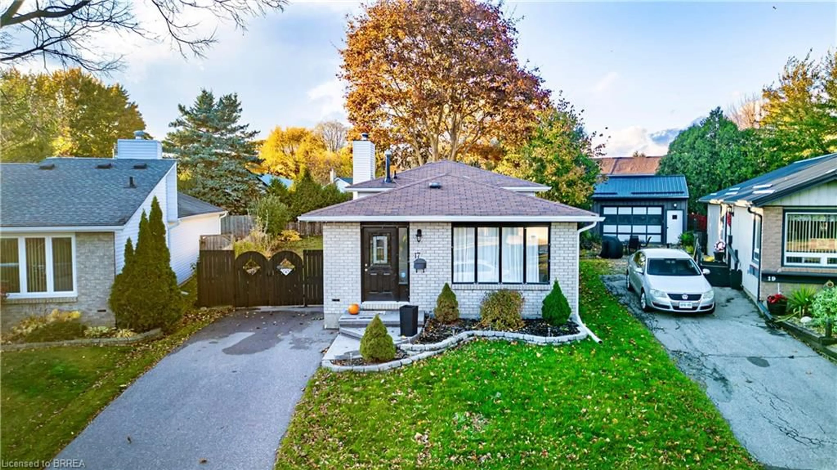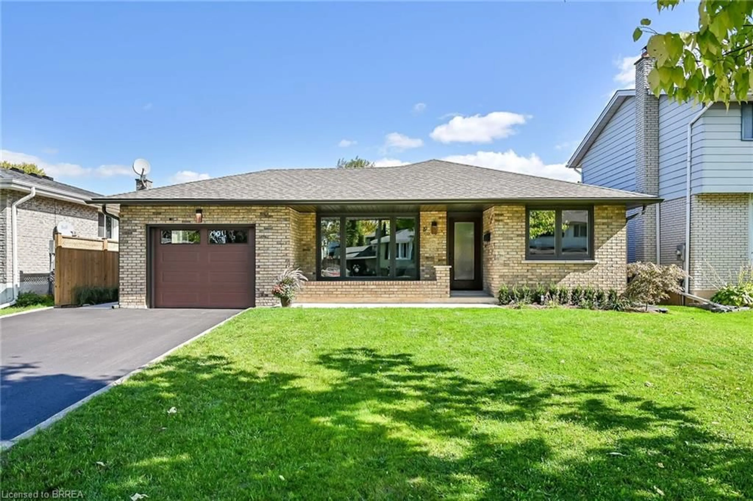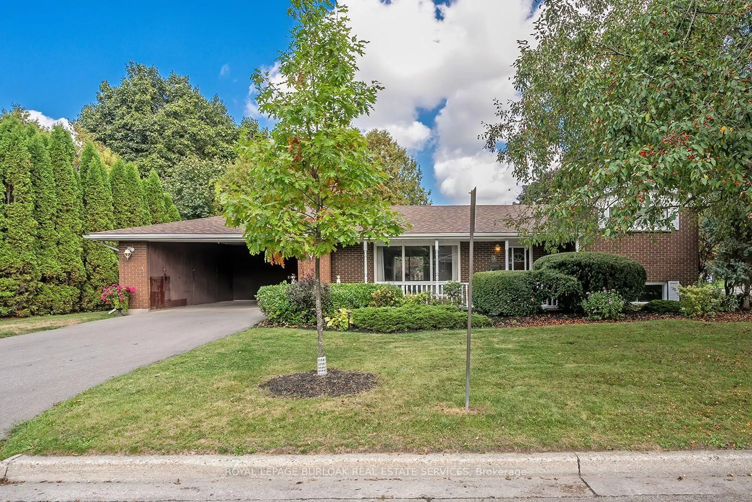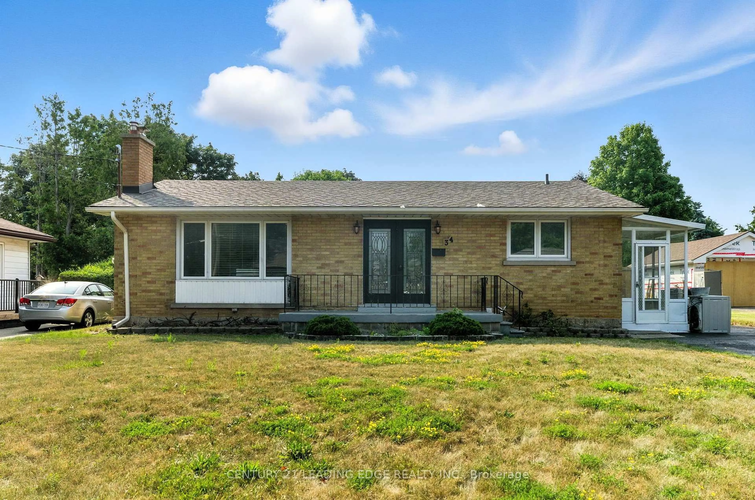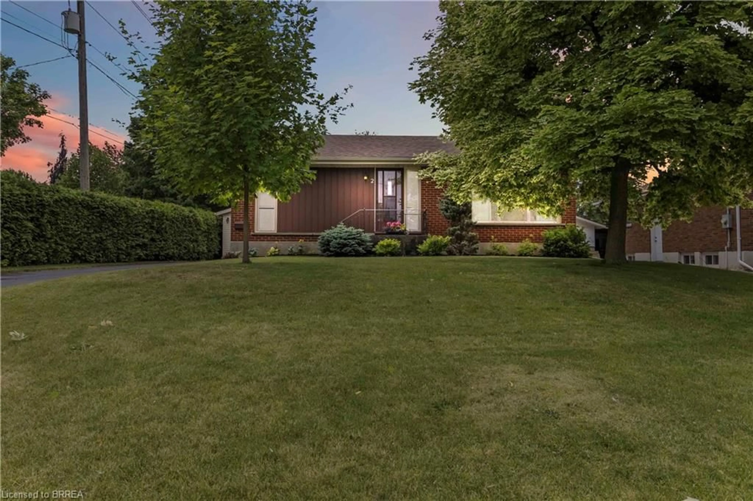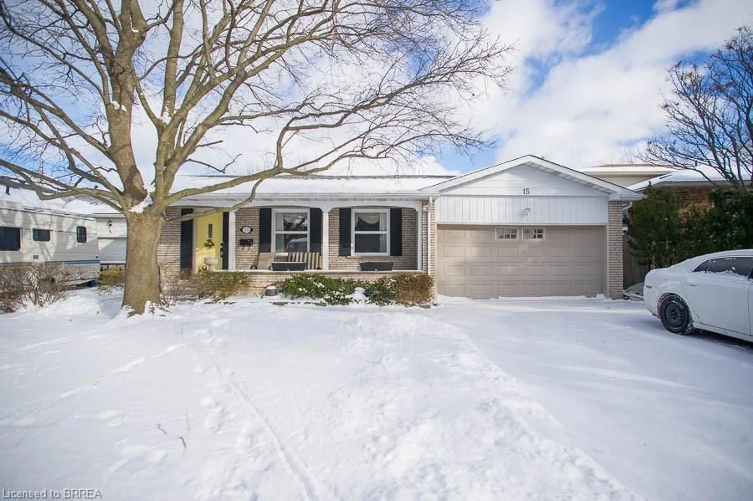Welcome to 11 Glenwood Drive, Brantford. Located in the desirable Echo Place neighbourhood, this well-maintained 4-level backsplit offers 3 bedrooms, 2 bathrooms, and over 1,100 sq. ft. of above grade living space. Lovingly cared for by the original owner, the home is close to schools, parks, and shopping. The main floor features a bright foyer and an open-concept sunken living/dining room with large arched windows, alongside a renovated eat-in kitchen with stainless-steel appliances and a convenient side entrance. Upstairs, you'll find three spacious bedrooms and a 4-piece bathroom, all with updated flooring and fresh paint. The lower level offers a welcoming family room with a gas fireplace, built-in shelving, and a second full bathroom, plus a laundry/mudroom with walkout to the backyard. The basement includes above-grade windows and provides excellent storage space. Outside, enjoy a concrete driveway with parking for three, a front porch seating area, and a private yard with patio - perfect for relaxing or entertaining. This is a must-see property in a sought-after family-friendly neighbourhood!
Inclusions: Dishwasher, Dryer, Microwave, Refrigerator, Stove, Washer
