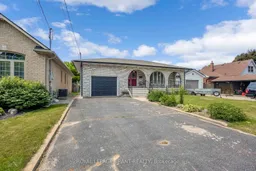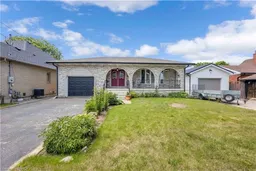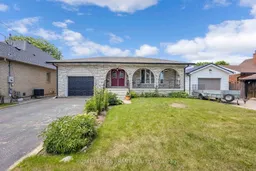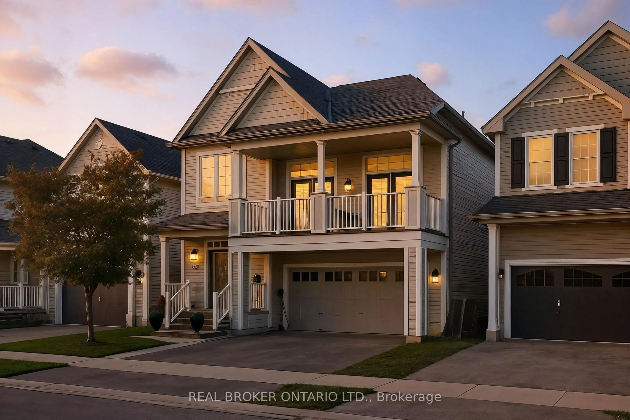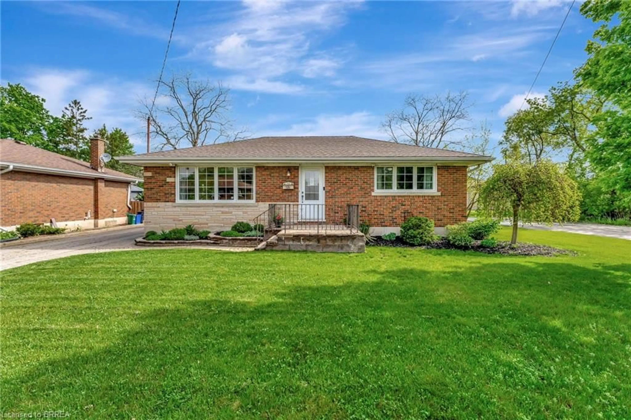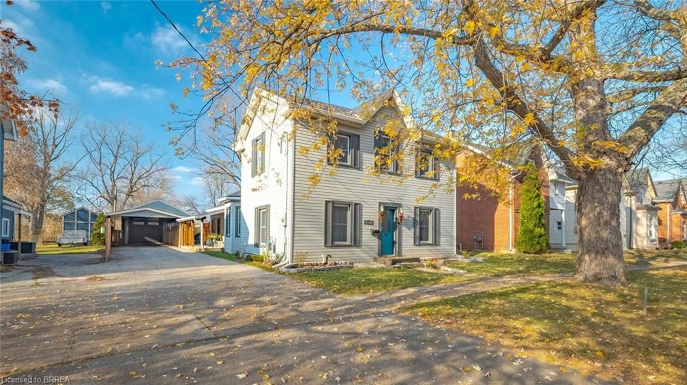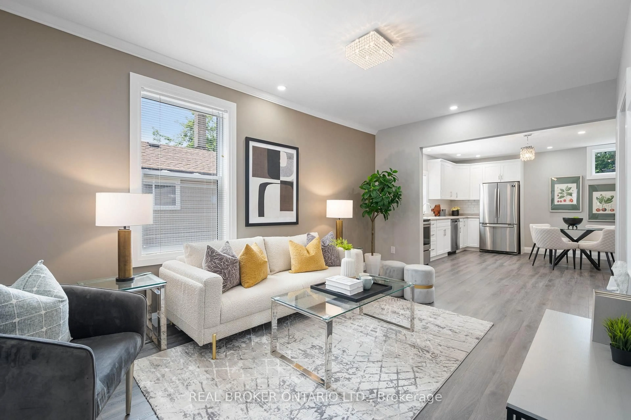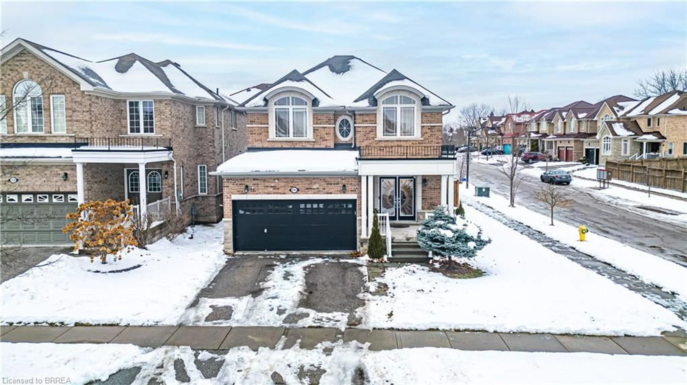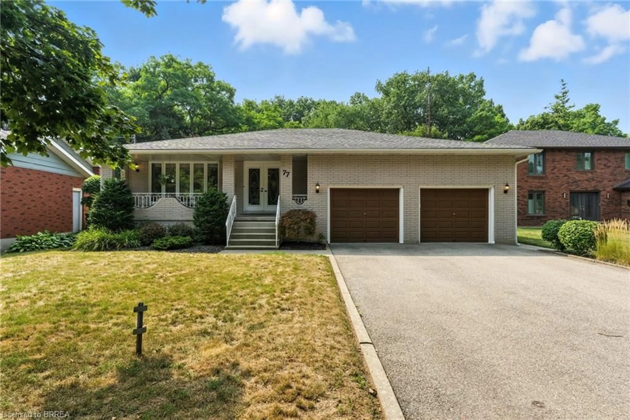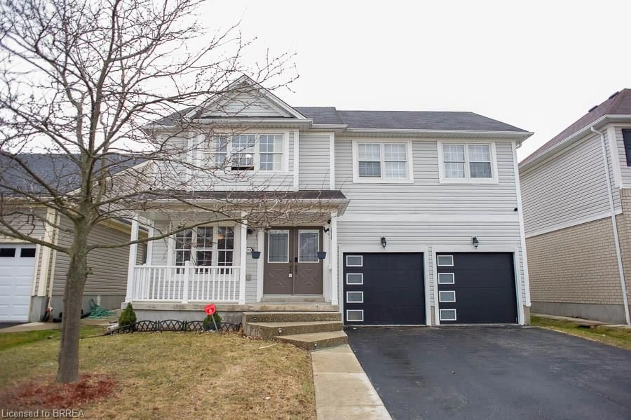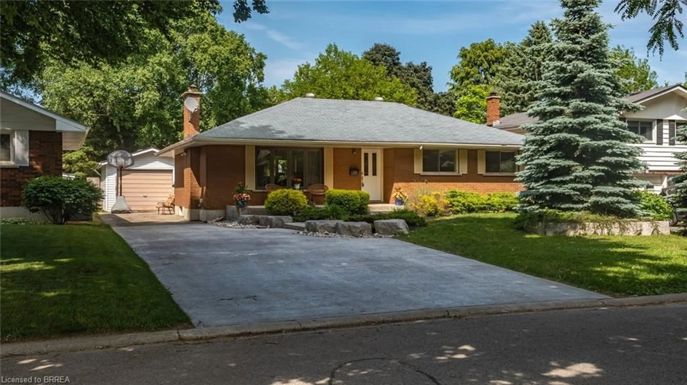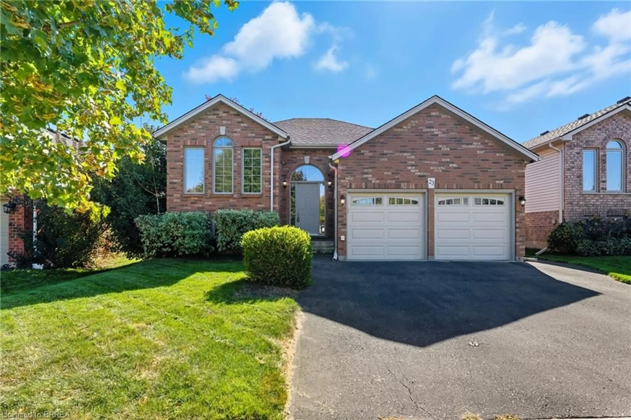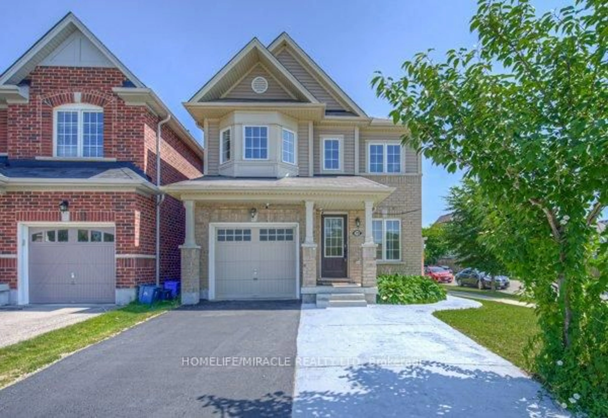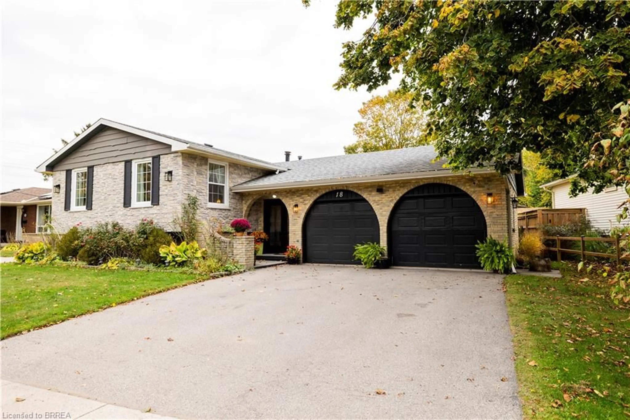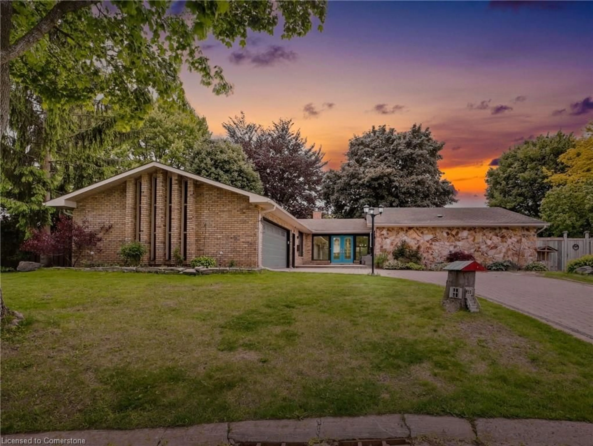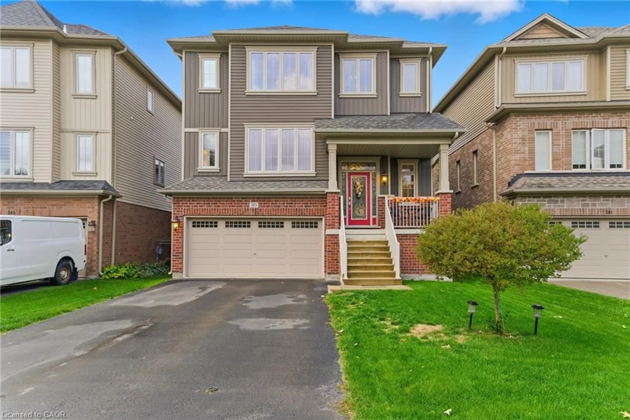32 Thornton – European Character Meets Multi-Generational Functionality Old-world elegance meets modern practicality in this spacious 5-level back split, designed with flexibility in mind. Whether you're a multi-generational family or simply looking for more space, 32 Thornton offers timeless charm with everyday functionality. The European-inspired exterior features arched white brickwork, wrought iron railings, and a covered front porch that feels straight out of a Mediterranean villa. A bold front door and sleek black garage complete the striking curb appeal. Classic Design with Flexible Living Inside, you're greeted by ornate patterned tile flooring and stunning arched brick interior features that add character and separation between living spaces. The layout includes 3+1 bedrooms, multiple living areas, and 3 bathrooms (1 full, 2 half) — making it ideal for extended families or in-law suite potential. The primary bathroom includes a bidet, enhancing the home’s European feel, while thoughtful architectural details create warmth and visual interest throughout. With garage parking, curb appeal, and a layout built for real life, 32 Thornton stands out in every way
Inclusions: Refrigerator,Stove
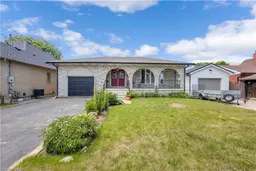 50
50