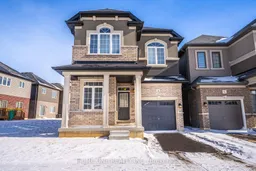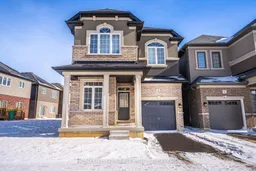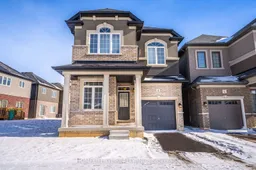Welcome to this beautiful detached home nestled in a quiet, family-friendly neighborhood of Brantford. Situated on a rare premium extra-wide lot, this property offers exceptional outdoor space for entertaining, gardening, or simply relaxing with family. Step inside to discover a thoughtfully designed, open-concept layout featuring a bright and airy living area, perfect for both everyday living and hosting guests. The modern kitchen comes equipped with quality finishes and ample storage, seamlessly flowing into the dining and living spaces.This home boasts 4 spacious bedrooms and 3 bathrooms, providing comfort and privacy for growing families. The generously sized primary bedroom includes a walk-in closet and ensuite bath for your convenience. Located in one of Brantfords most desirable communities, this home is just 5 minutes to Hwy 403, offering easy access for commuters. You are also within walking distance to the Grand River, scenic parks, trails, golf courses, schools, banks, and more everything you need is right at your doorstep!
Inclusions: All Existing Applinces Including, S/S stove, fridge, dishwasher (not installed), washer & dryer. All existing Light Fixtures. All Existing Window Coverings, Garage door opener, Central A/C,






