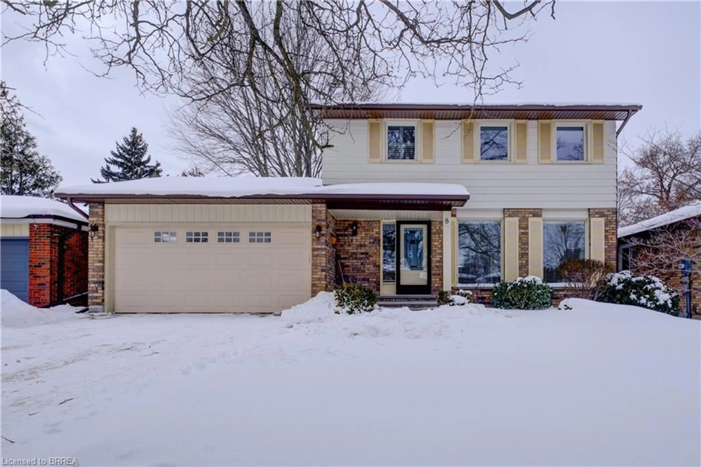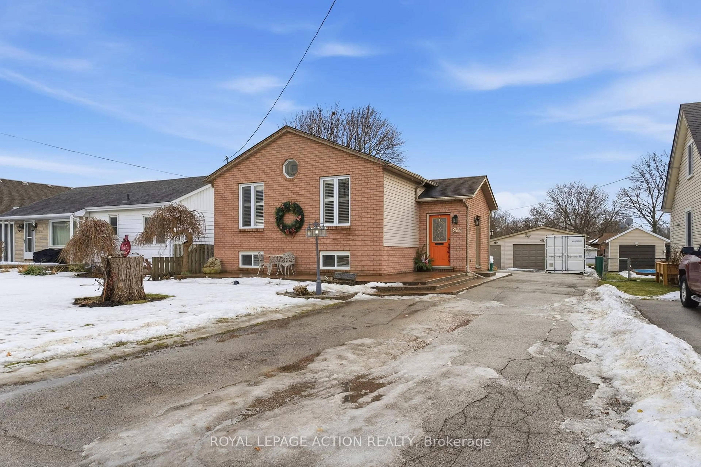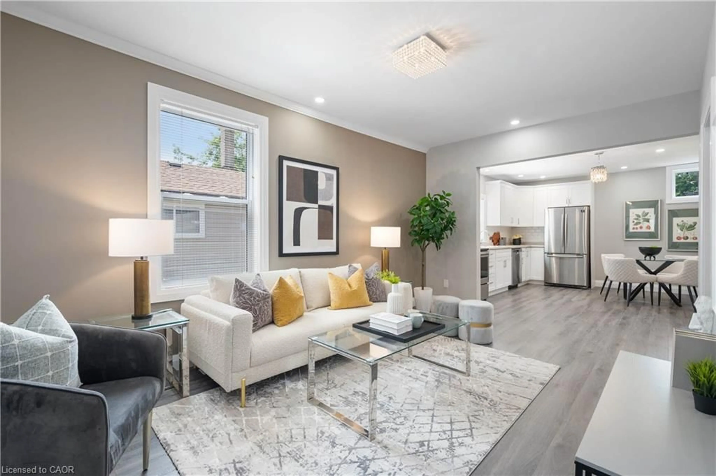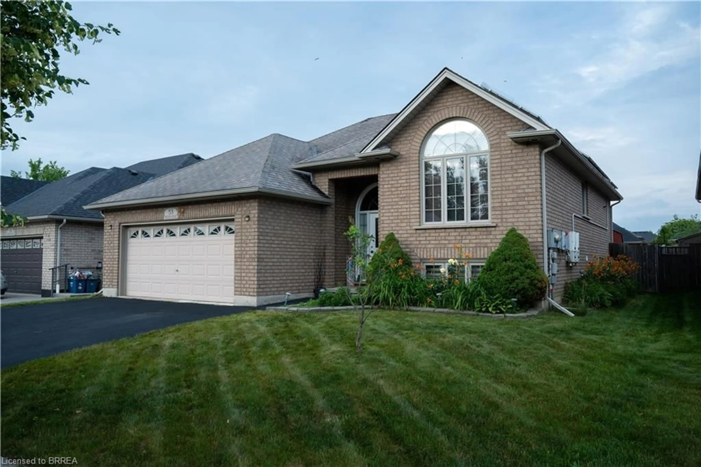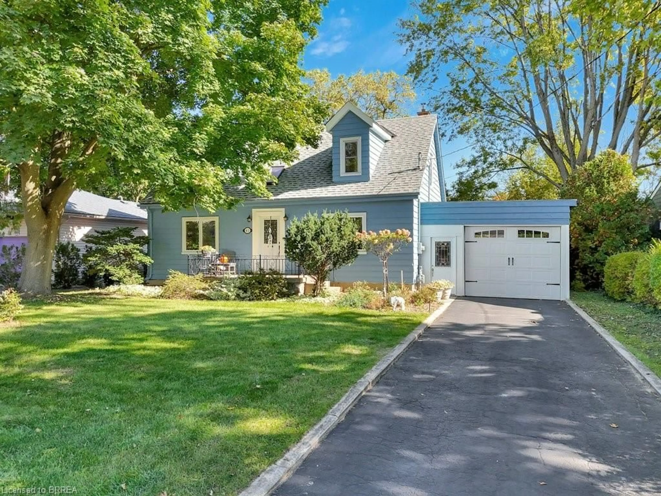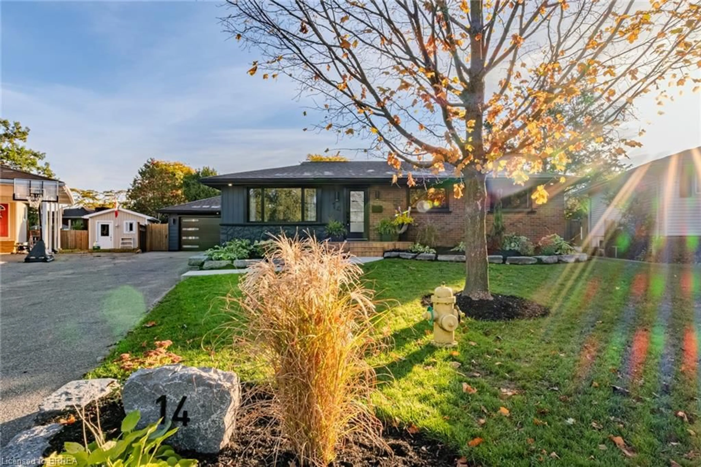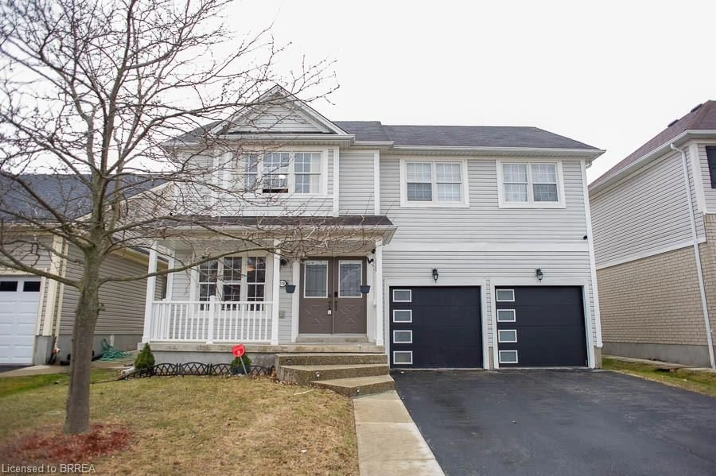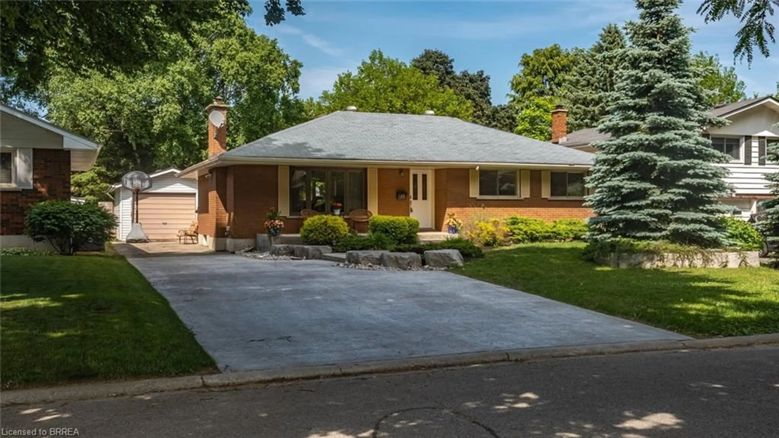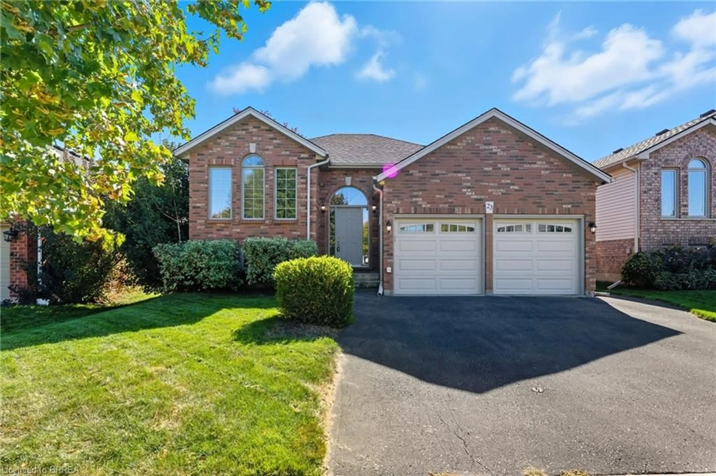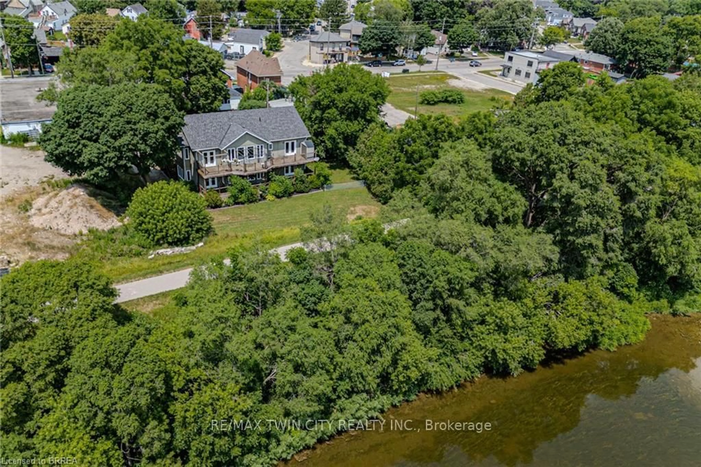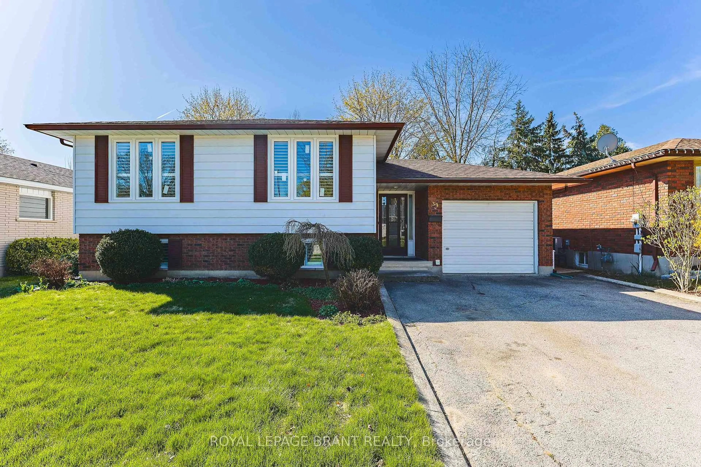Welcome to 880 A Colborne Street, a well-maintained House offering flexibility, comfort, and a prime location in the heart of Brantford. Ideal for families, investors, or multi-generational living, this home features a bright and functional main floor with three bedrooms, a full bathroom, a spacious living area, and a sunroom that adds the perfect touch of charm and extra living space. The kitchen is thoughtfully laid out, making everyday living both easy and enjoyable.
The lower level offers a separate entrance and is complete with two additional rooms, a full bathroom, its own kitchen, and living area—providing an excellent opportunity for extended family or potential rental income. With six parking spots, there's plenty of space for everyone.
Located close to schools, parks, shopping, transit, and quick access to Highway 403, this property combines convenience with versatility. Whether you're looking to live in one unit and rent the other, accommodate family, or build your investment portfolio, 880 A Colborne Street is a smart and welcoming choice.
Inclusions: Freezer,Refrigerator,Stove
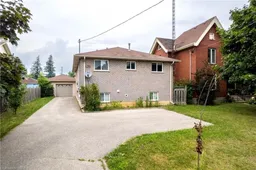 34
34

