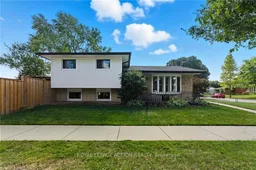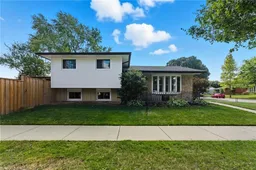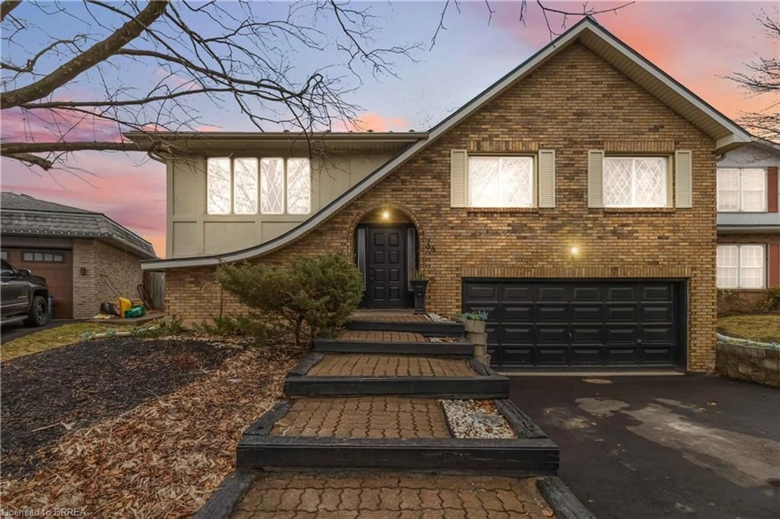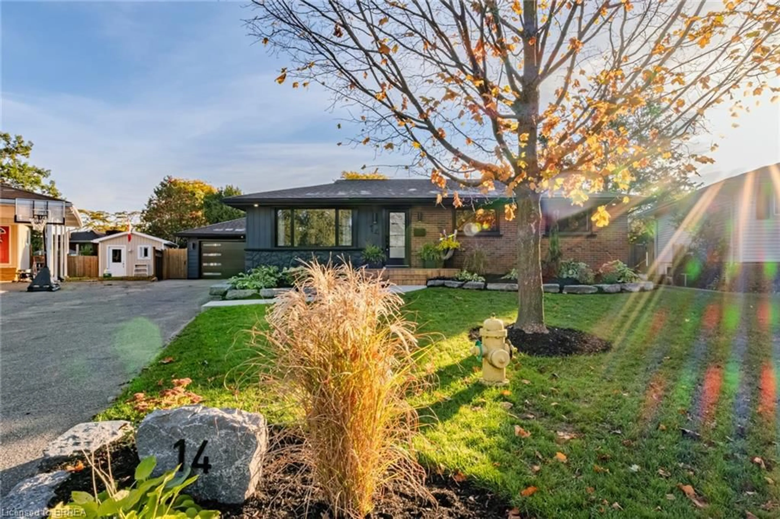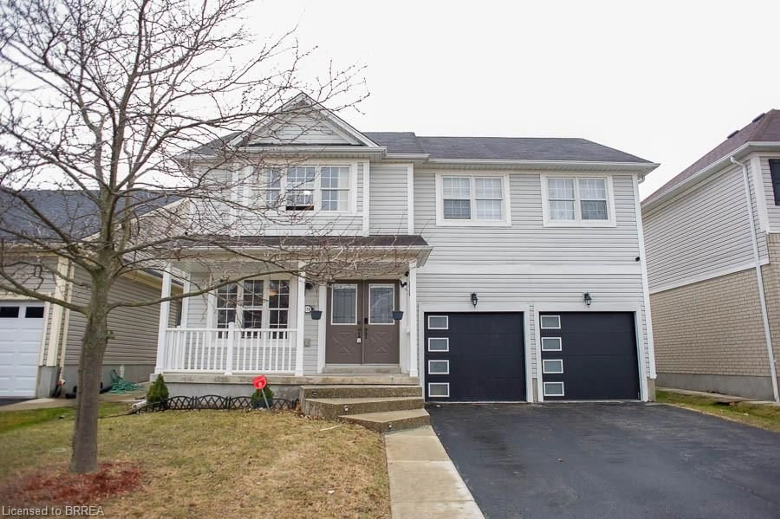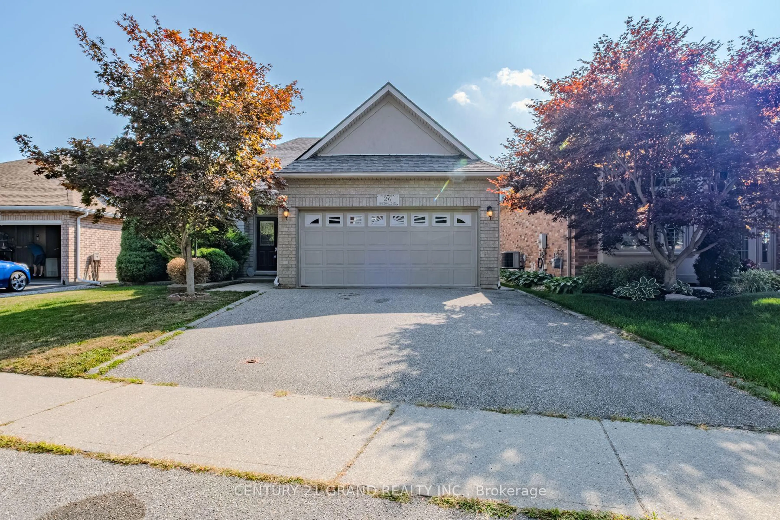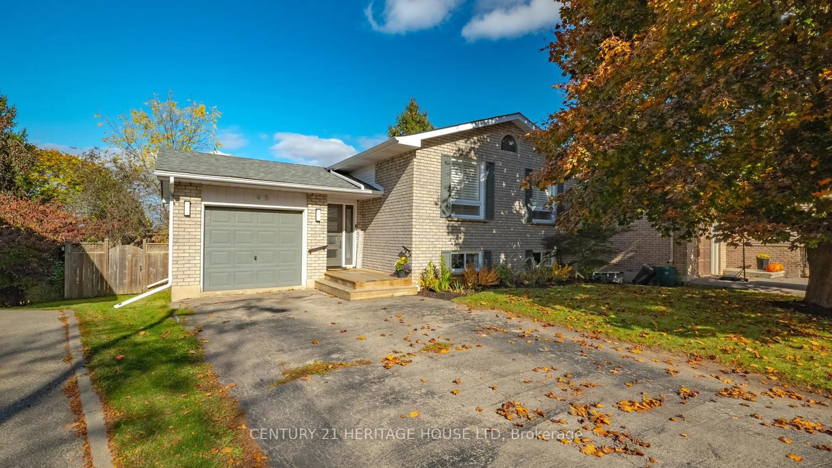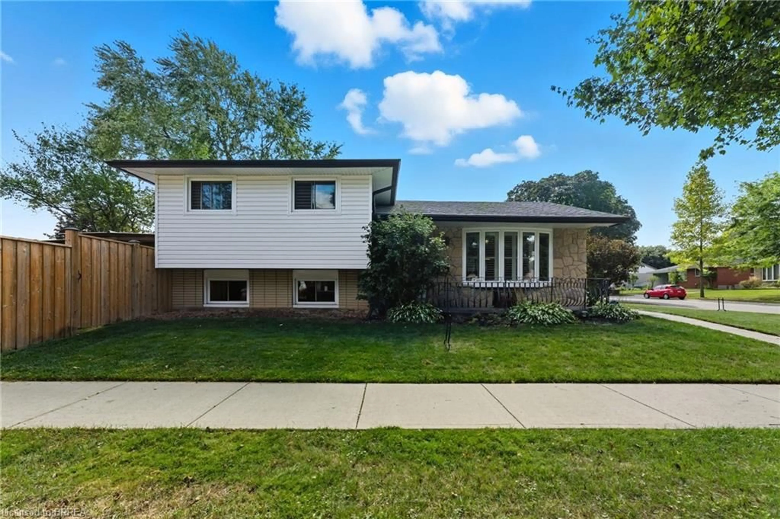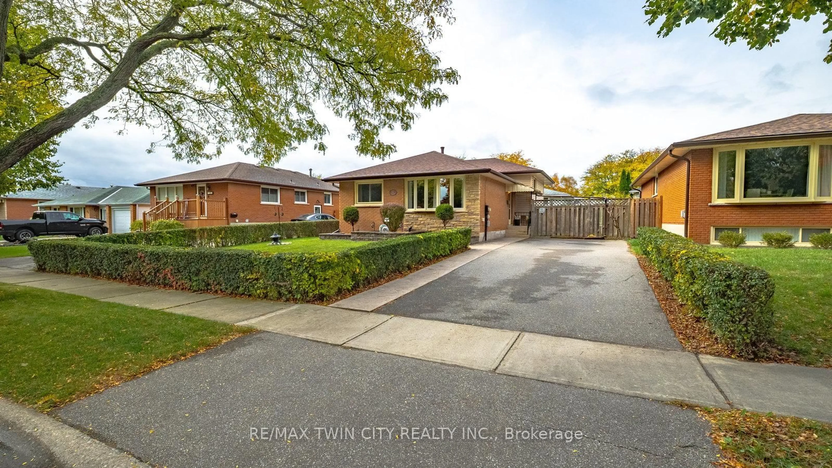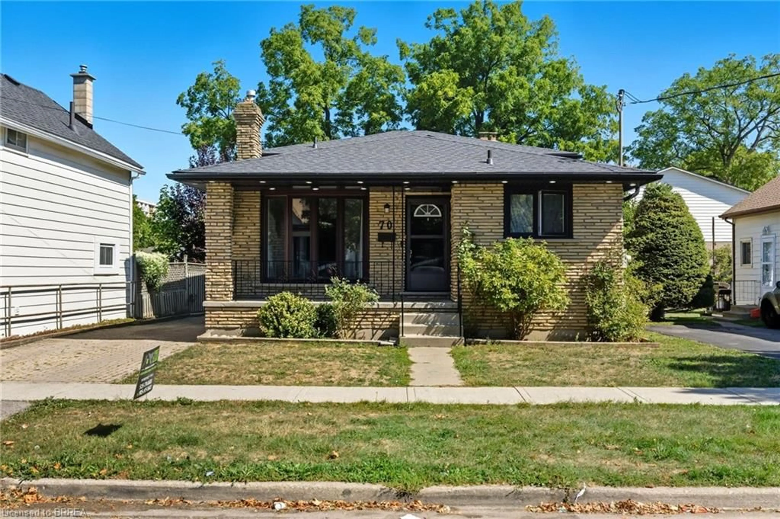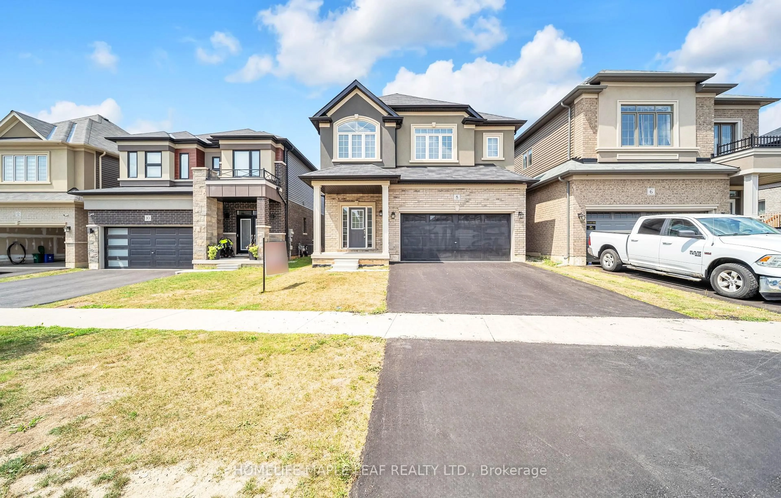WELCOME TO 15 BRIER PARK ROAD YOUR DREAM BACKSPLIT WITH BACKYARD OASIS & GARAGE! This charming 3-level backsplit is located in the highly desirable Brier Park neighbourhood, just a 650m walk to Brier Park Elementary School - making it the perfect family home! Step inside to a spacious main level featuring a large living room with California shutters, a bright dining area, and a kitchen with granite countertops. The upper level offers 3 generous bedrooms and a 4-piece bathroom. The finished basement is designed for cozy comfort, complete with a rec room featuring a gas fireplace, a built-in bar, a 2-piece bathroom, and a laundry/utility room equipped with an owned hot water heater and water softener. Convenience is at your fingertips with a side door off the kitchen leading to the large driveway with ample parking. The detached garage is a dream setup with epoxy floors, heater, and portable AC unit - ideal for the handy homeowner, car enthusiast, or extra storage. Step outside to your private backyard retreat, an entertainer's paradise with a hot tub, gazebos with outdoor fans and heaters, and even a gas fireplace. With a fully fenced yard (2022), you can enjoy year-round relaxation and gatherings in complete privacy. Additional updates include: Shingles, Furnace, AC all completed in 2018 making this home move in ready! Located in a quiet, family-friendly neighbourhood, you'll love the close proximity to parks, schools, shopping, restaurants, and easy highway access.
Inclusions: Dishwasher, Dryer, Garage Door Opener, Hot Tub, Hot Water Tank Owned, Microwave, Refrigerator, Stove, Washer, Window Coverings, gas fire pit in backyard, all outside gazebos, garage heater & air conditioning unit, TV in basement & bedroom, stools in basement, garage heater & air conditioning unit, Hot tub in as is condition, ALL APPLIANCES no warranties.
