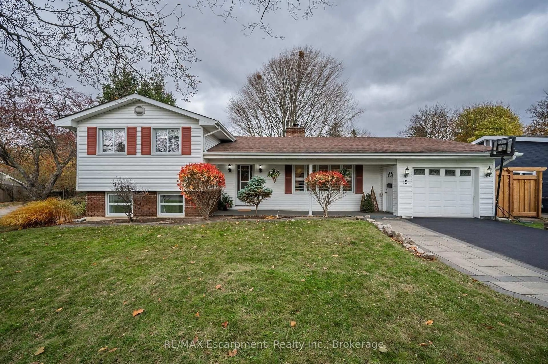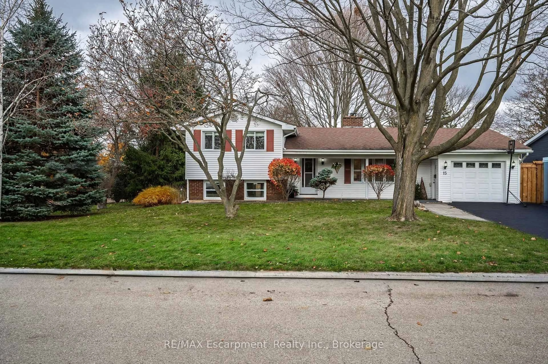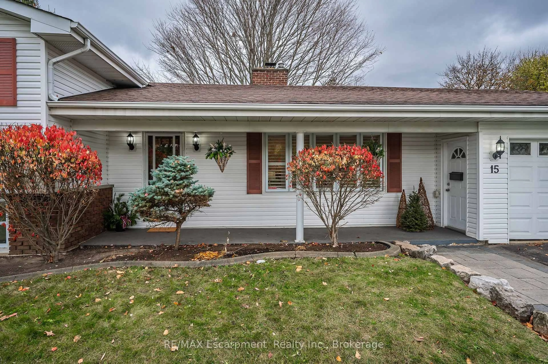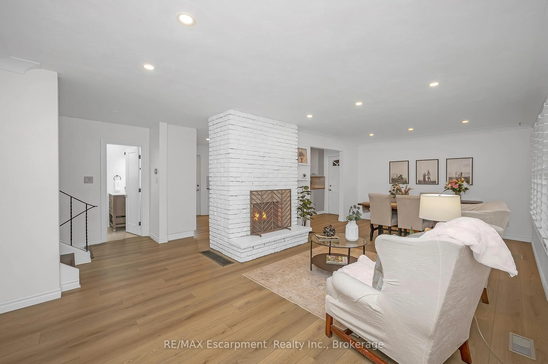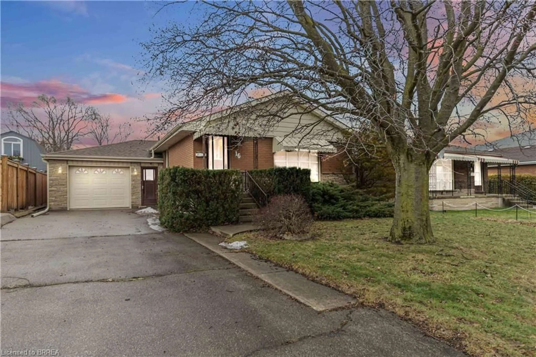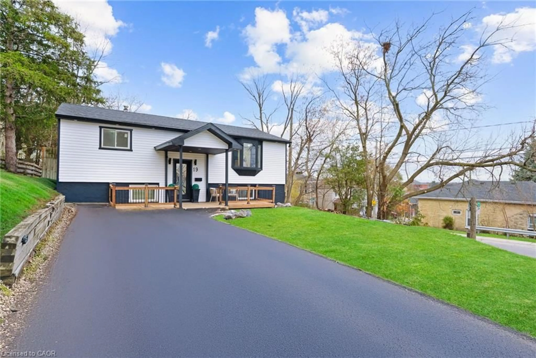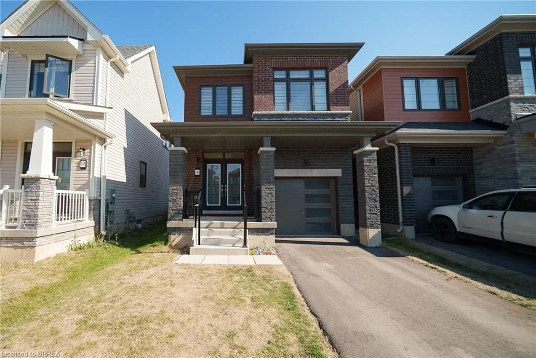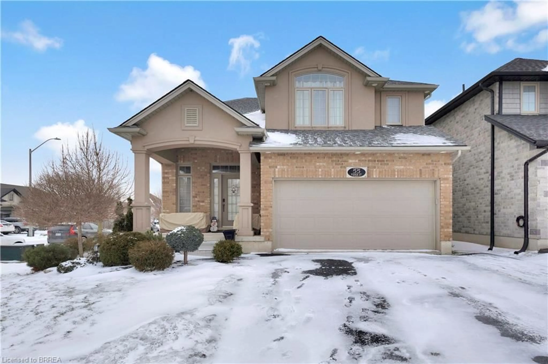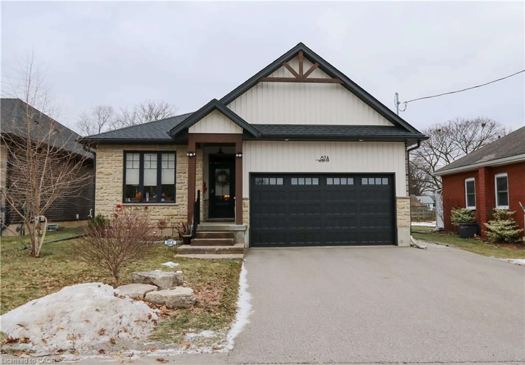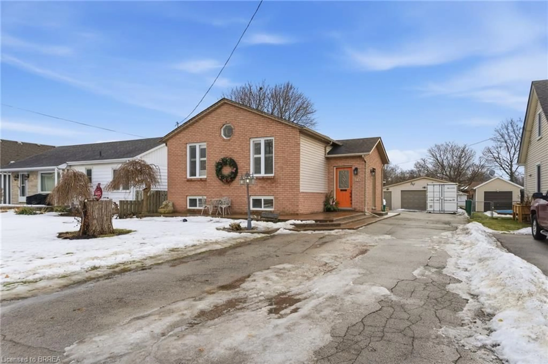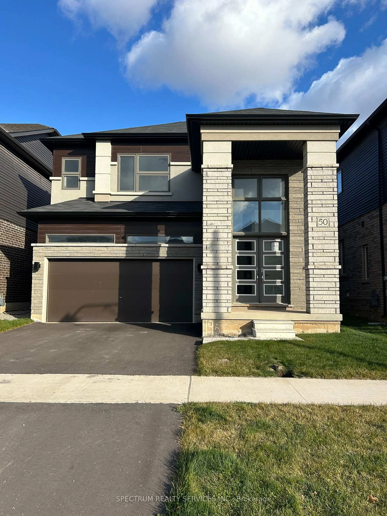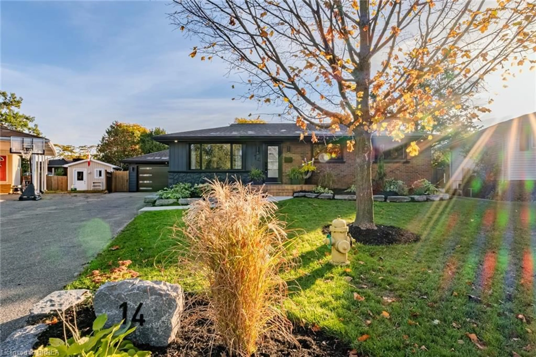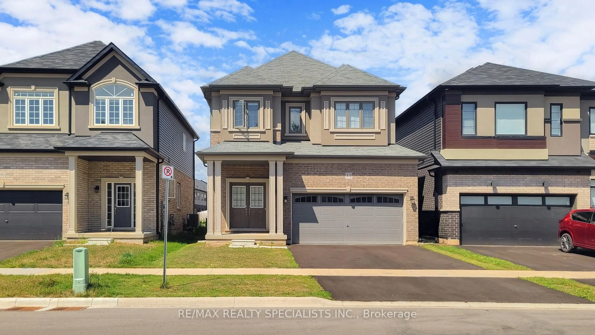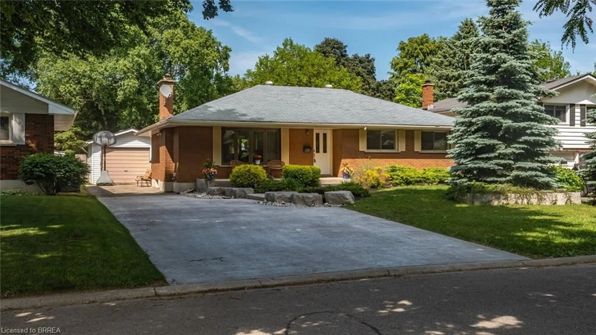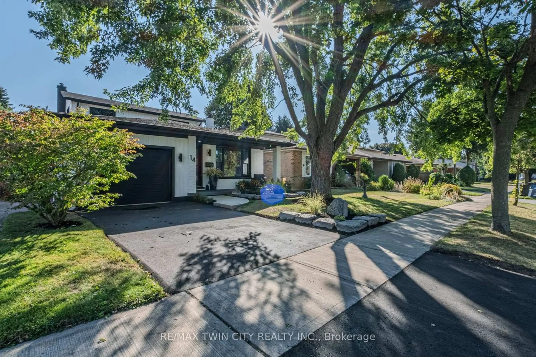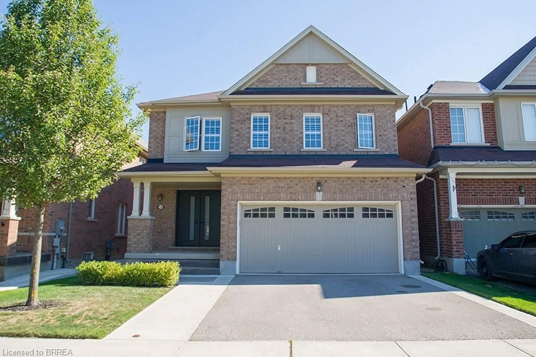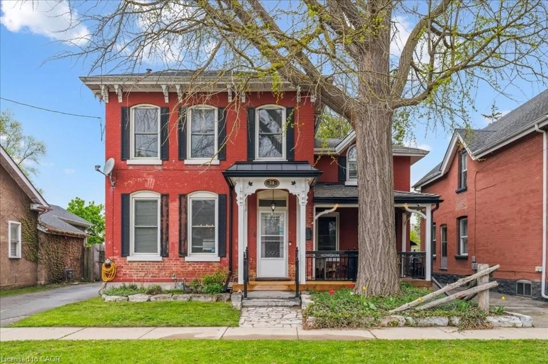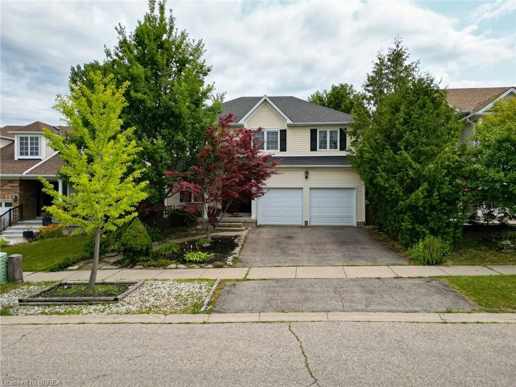Sold conditionally
87 days on Market
15 Harvest Lane, Brantford, Ontario N3R 5R3
•
•
•
•
Sold for $···,···
•
•
•
•
Contact us about this property
Highlights
Days on marketSold
Estimated valueThis is the price Wahi expects this property to sell for.
The calculation is powered by our Instant Home Value Estimate, which uses current market and property price trends to estimate your home’s value with a 90% accuracy rate.Not available
Price/Sqft$466/sqft
Monthly cost
Open Calculator
Description
Property Details
Interior
Features
Heating: Heat Pump
Cooling: Central Air
Fireplace
Basement: Finished
Exterior
Features
Lot size: 8,268 SqFt
Parking
Garage spaces 1
Garage type Attached
Other parking spaces 6
Total parking spaces 7
Property History
Nov 19, 2025
ListedActive
$799,900
87 days on market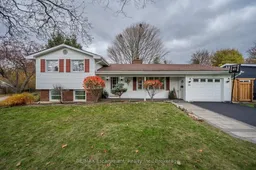 43Listing by trreb®
43Listing by trreb®
 43
43Login required
Listed for
$•••,•••
Login required
Listed
$•••,•••
--88 days on market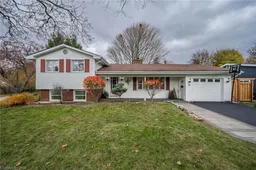 Listing by itso®
Listing by itso®

Login required
Sold
$•••,•••
Login required
Listed
$•••,•••
Stayed --8 days on market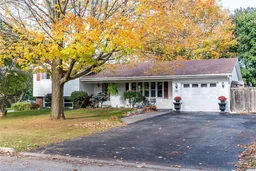 Listing by itso®
Listing by itso®

Property listed by RE/MAX Escarpment Realty Inc., Brokerage, Brokerage

Interested in this property?Get in touch to get the inside scoop.
