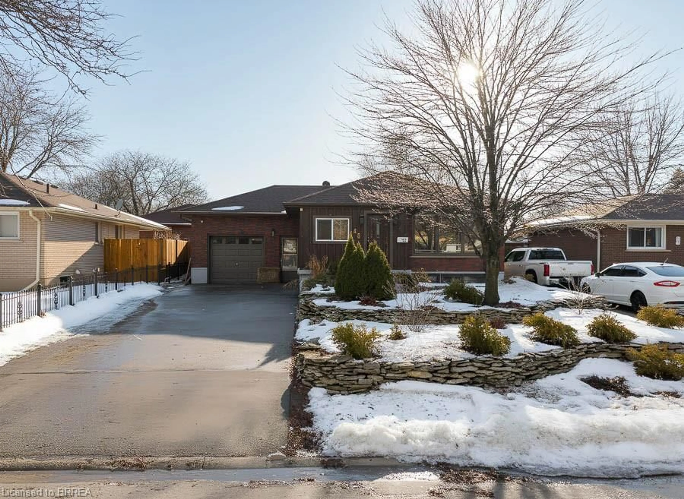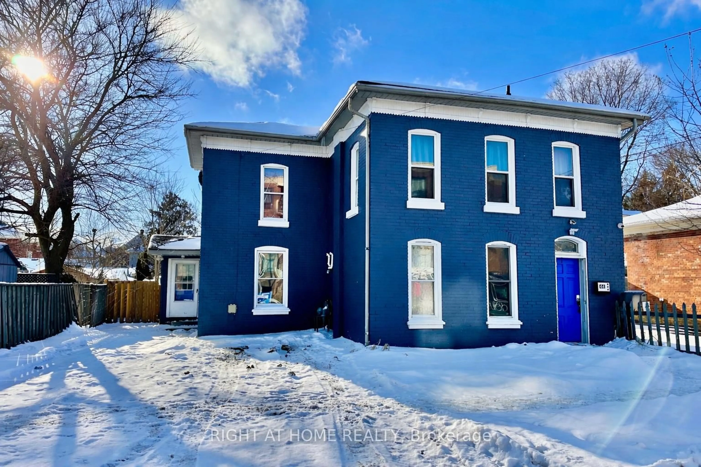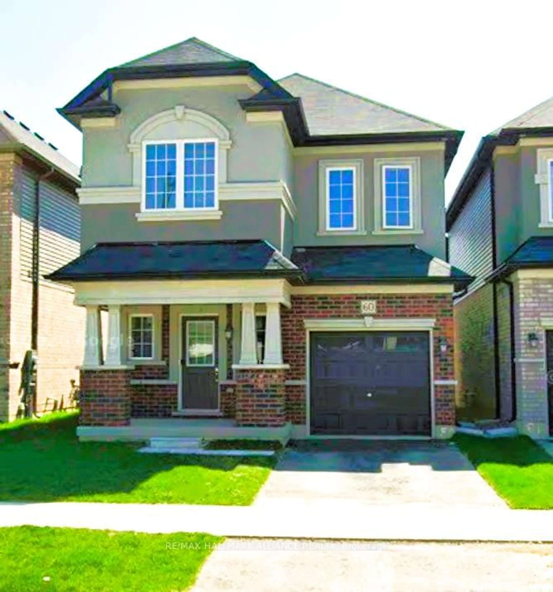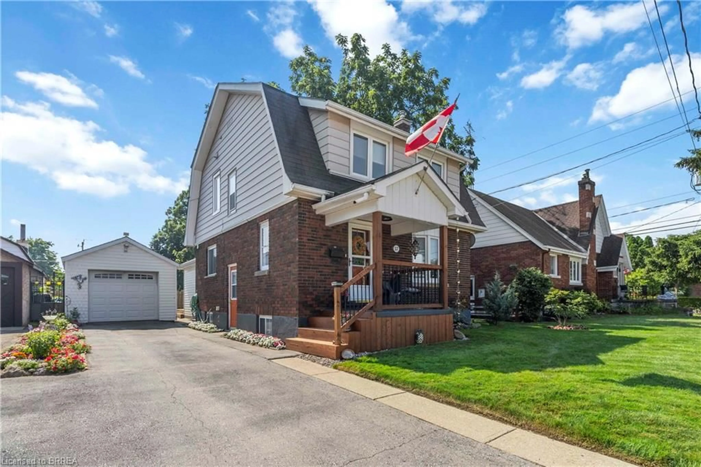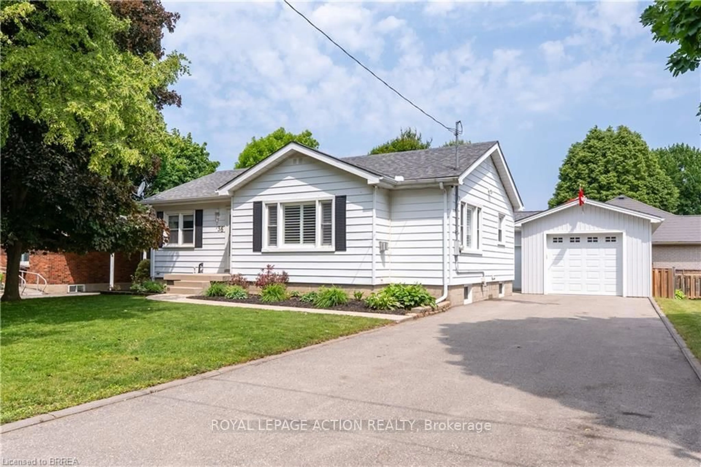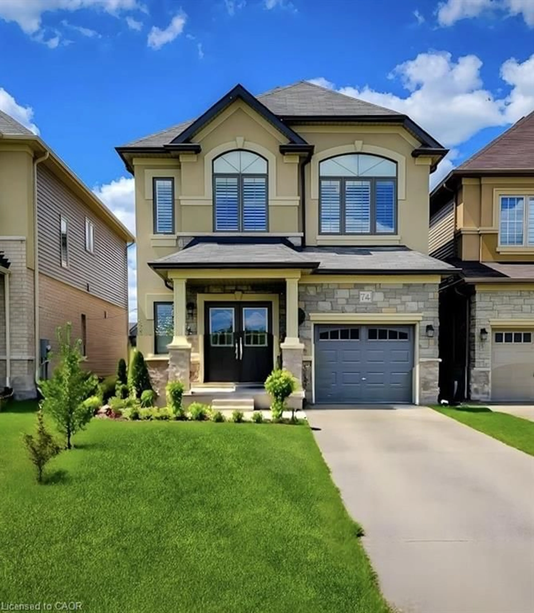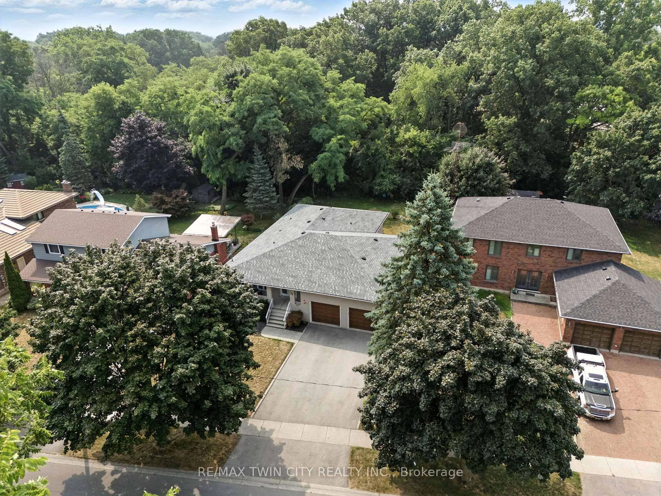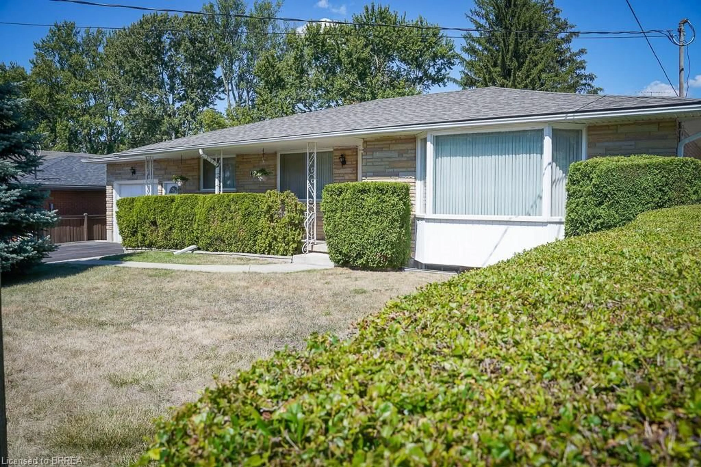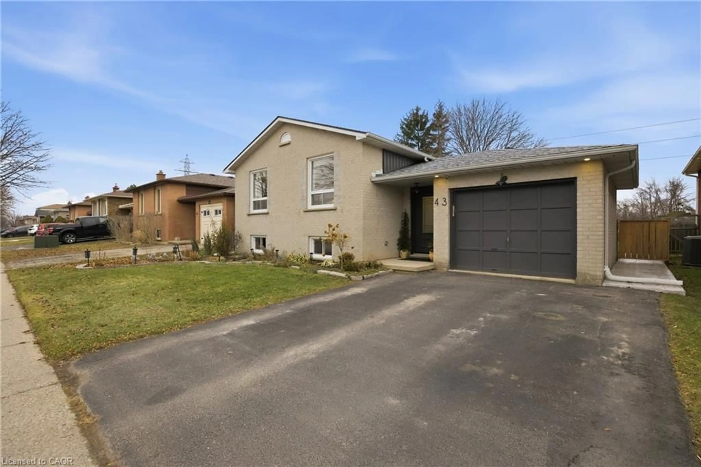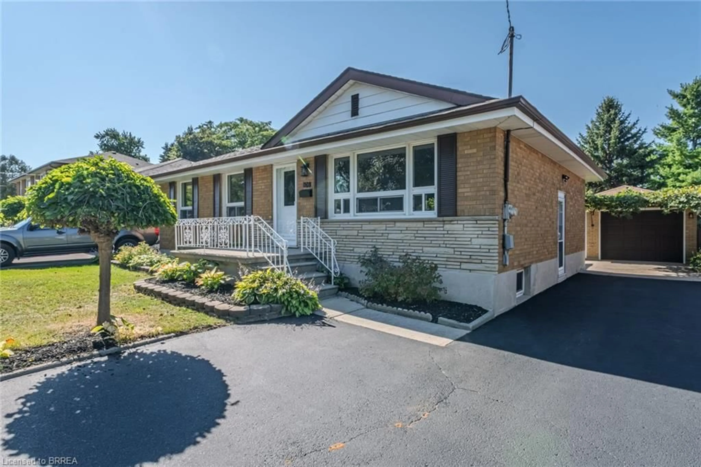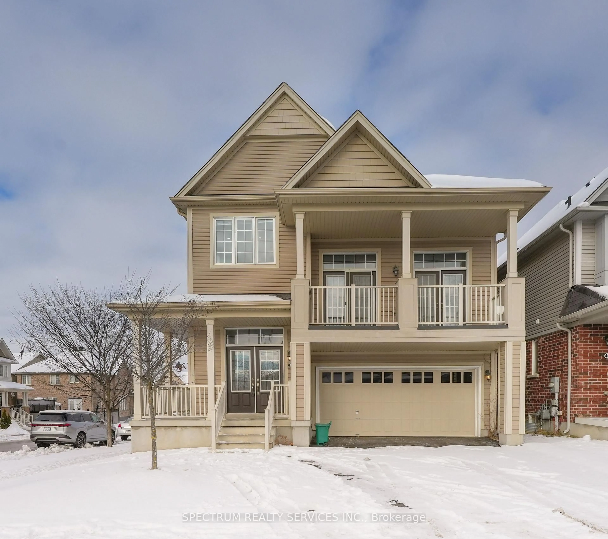Immaculately cared for and in pristine condition is this wonderful Raised ranch perfect for the young family to grow into! The spacious front entry foyer accesses both the backyard and the garage. This all brick home offers three bedrooms all on one level, 2 bathrooms, and an open concept generous sized L-shaped Living and Dining area. Two picture windows in the front bring in lots of natural light. Good sized principle bedroom with ensuite priviledge. Hardwood flooring under carpeting. All updated maintenance free vinyl windows and newer insulated steel entry doors. Eat-in kitchen with loads of cabinetry. Finished recreation room is perfect for entertaining with a gas fireplace and wet bar. 3 pc 2nd bathroom in the lower level and another room that could be a 4th bedroom. Mechanical rm/ laundry is spacious and ideal for storage. Single car attached garage with updated vinyl garage door and man door to the back yard. Fenced in backyard with concrete patio. Private double wide paved driveway. Fibreglass roof shingles replaced in 2015. F/air gas furnace and C/air. 2 Cold storage/wine cellar rooms under front foyer. This is the quintesential tree lined street in a premium neighbourhood in north end Brantford close to great schools (including french immersion), parks and amenities. With a few cosmetic updates this could be your forever home!
Inclusions: Range Hood,Smoke Detector
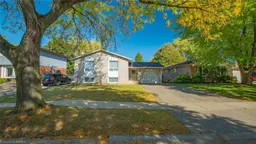 40
40

