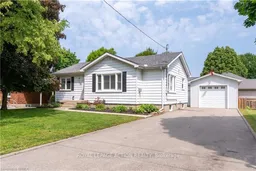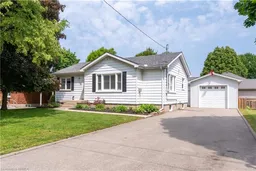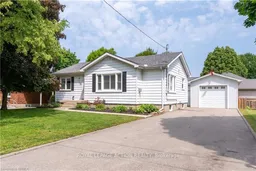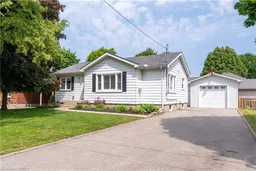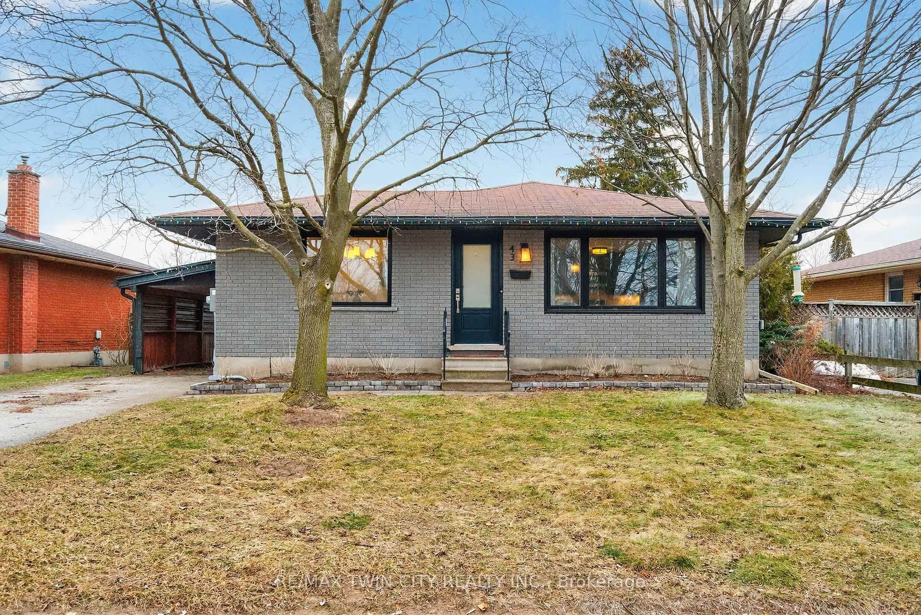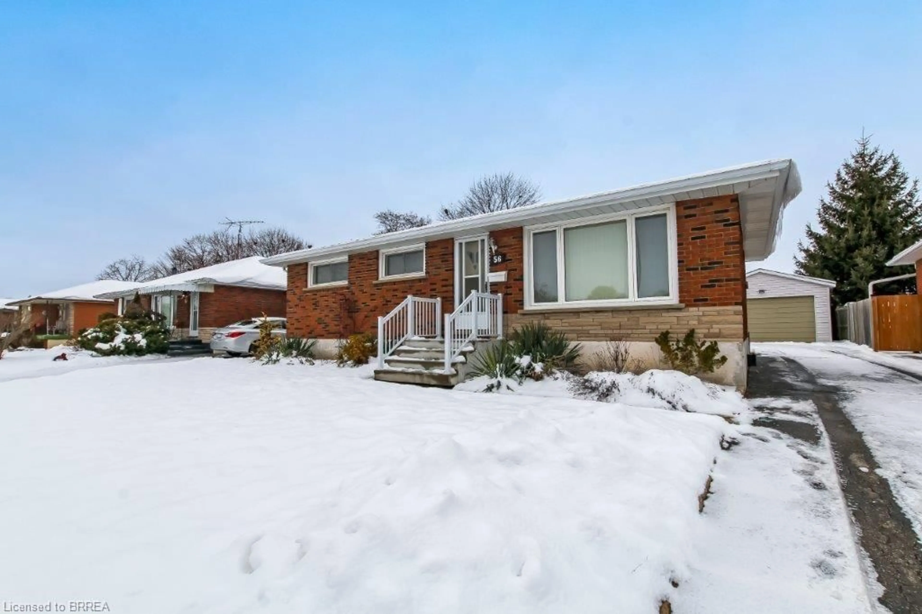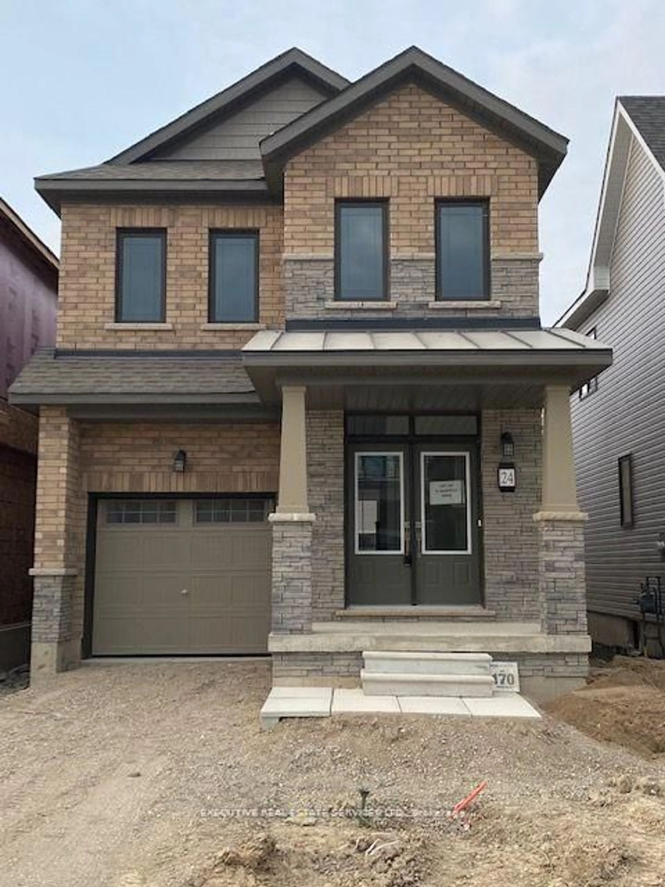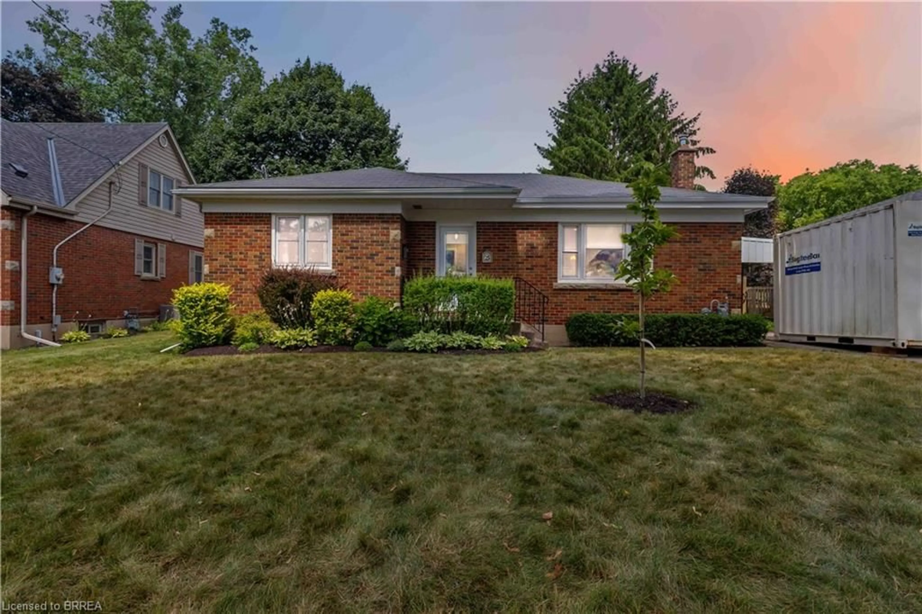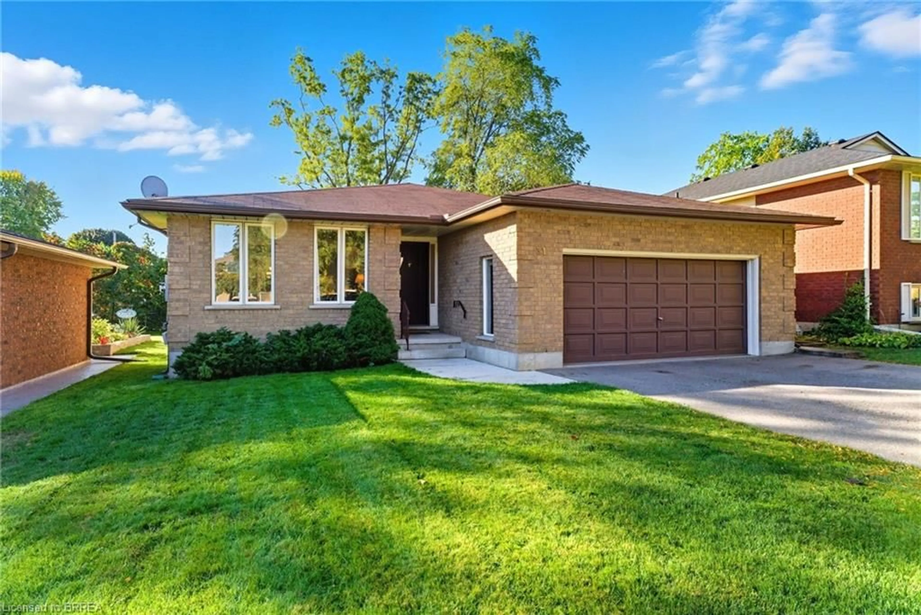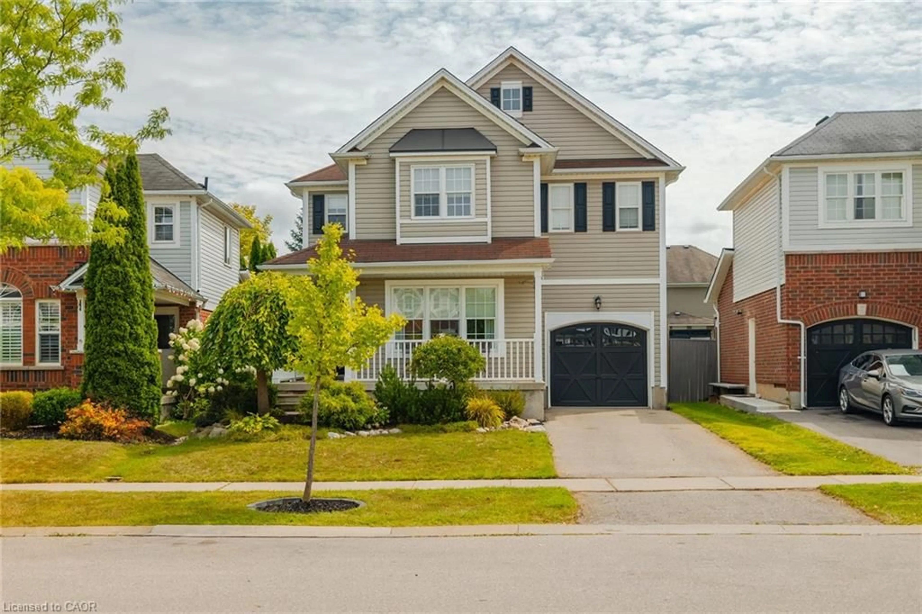Welcome to 36 Grove Crescent, a charming bungalow in Brantford's sought-after Henderson Survey. Loved for its quiet streets, mature trees, and welcoming community, this neighbourhood is one of the city's most desirable spots to call home. You'll be just minutes from schools, parks, shopping, public transit, and easy highway access - an ideal location for commuters, downsizers, or first-time buyers. Inside, the main floor offers a bright and inviting layout with two bedrooms, a bright kitchen, a separate dining room, and a spacious living room with large windows. A 4-piece bath and a cozy sunroom with a gas fireplace and walk-out to the backyard add extra charm - perfect for morning coffee or winding down at the end of the day. The finished basement gives you even more living space with a large family room, an extra bedroom, and a laundry area with plenty of storage. Whether you need space for guests, a home office, or a playroom, this lower level is ready to adapt to your lifestyle. Outside, the oversized detached garage is a standout feature - fully insulated, heated, and equipped with its own breaker panel. Its perfect for a workshop, hobby space, or even your own private retreat. Brantford offers the best of both worlds - a growing city with a small-town feel, rich history, and scenic trails. Homes in Henderson don't come up often, and 36 Grove Crescent is one you wont want to miss.
Inclusions: Central Vac, Dishwasher, Dryer, Microwave, Refrigerator, Stove, Washer
