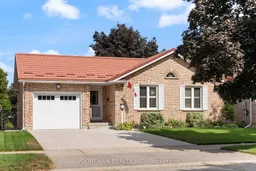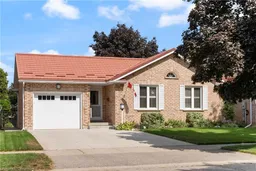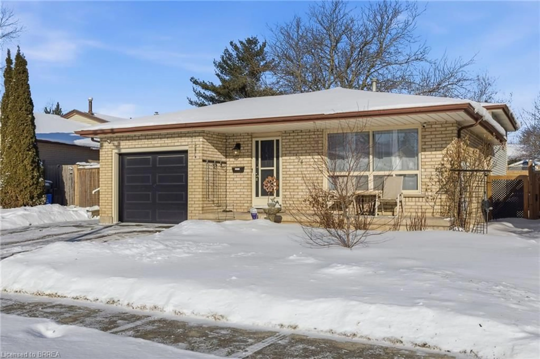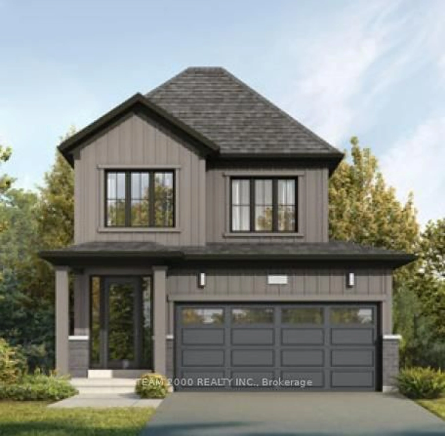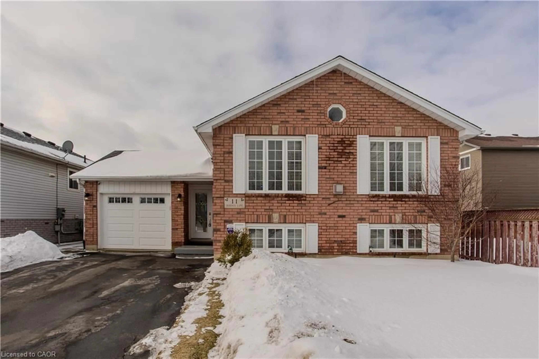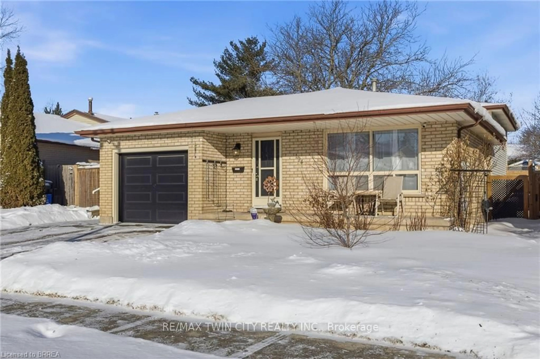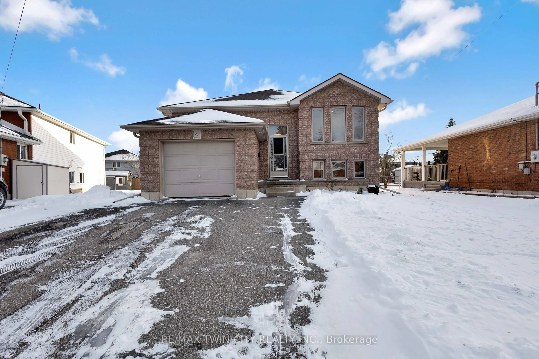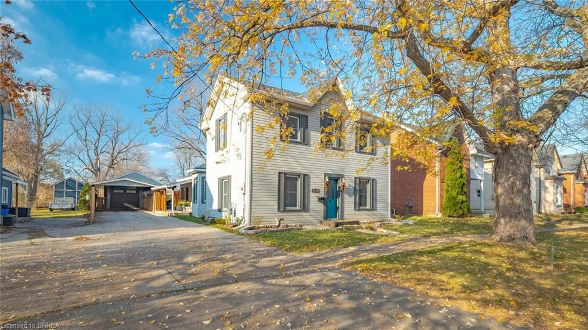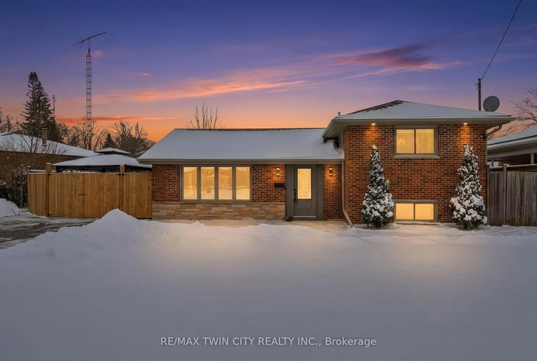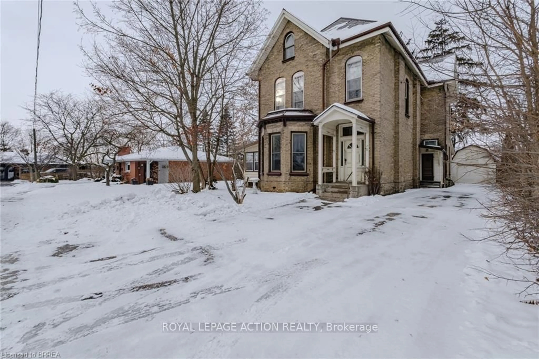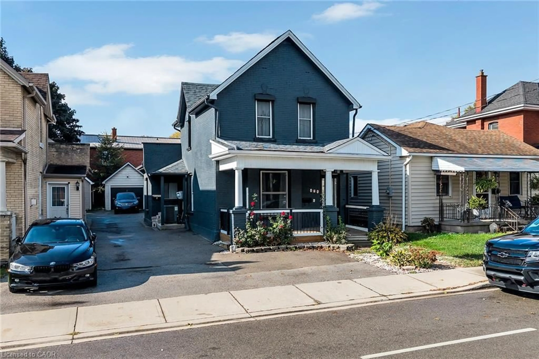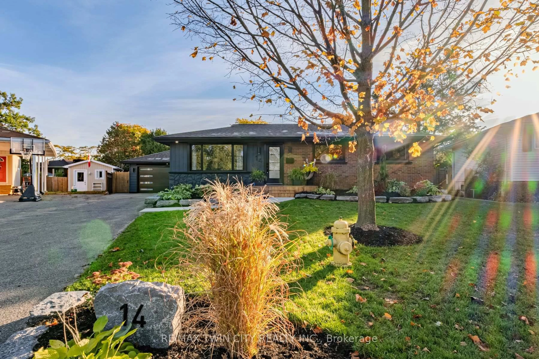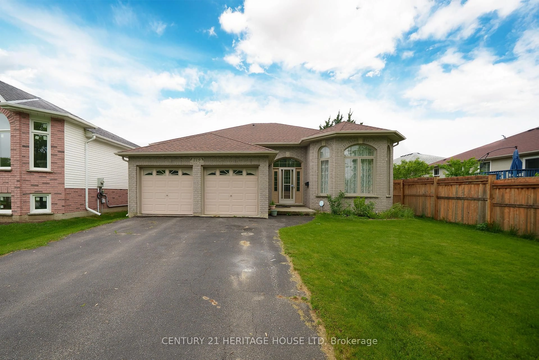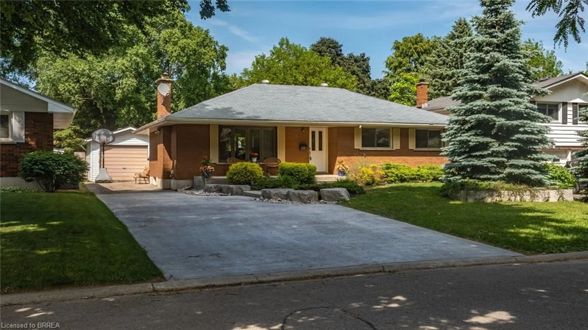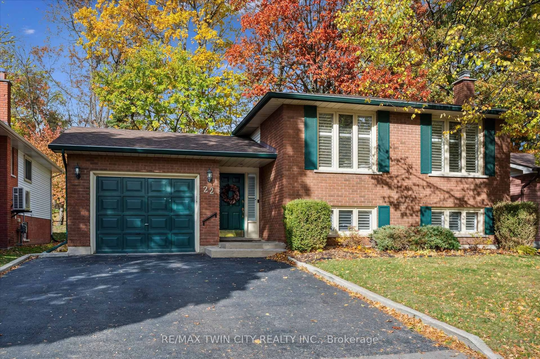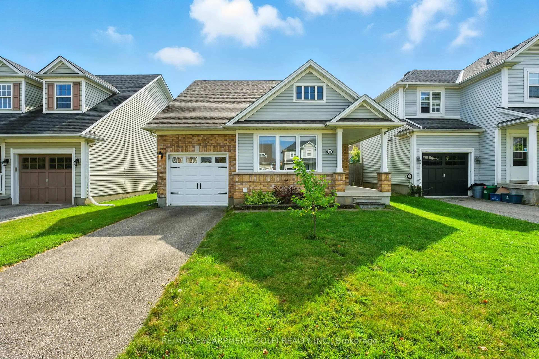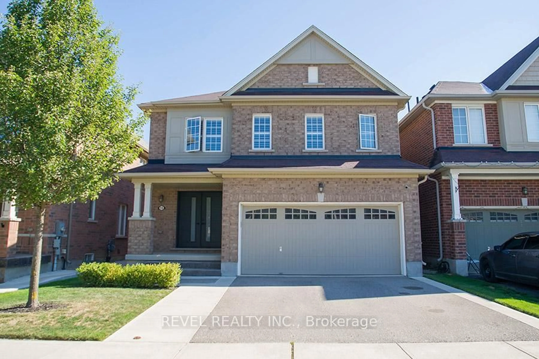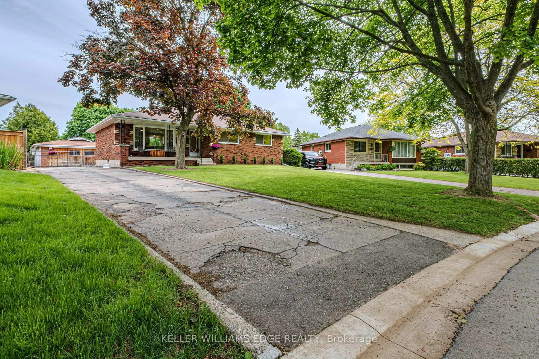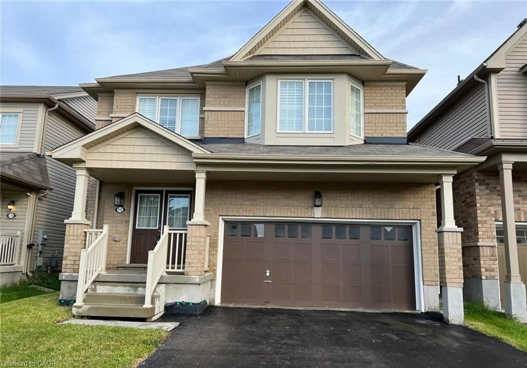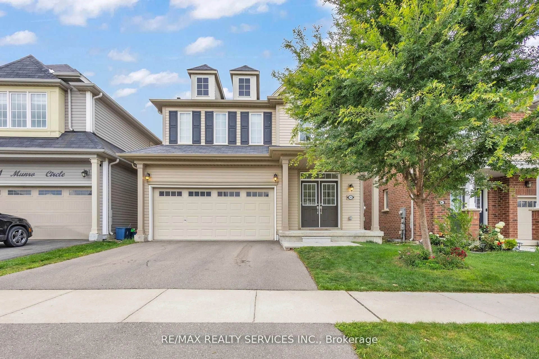Welcome to 48 Olivetree Road in Brantford - a beautifully updated home offering comfort, style, and an unbeatable location. This 3+1 bedroom, 2 full bathroom home has been extensively renovated, with the majority of updates completed within the last 10 years. The main level features a bright, welcoming layout, and the spacious primary bedroom with ensuite privileges creates a perfect retreat. Downstairs, an additional bedroom plus a large den offers flexibility for guests, a home office, or extra living space. One of the standout features of this home is the large three-season sunroom at the back, ideal for relaxing or entertaining while overlooking the meticulously landscaped yard. The outdoor space is just as impressive, with a full irrigation system, mature plantings, and excellent curb appeal. A durable metal roof with a lifetime warranty, concrete driveway with ample parking, and an attached garage all add to the homes long-term value and convenience. Built in 1994, this home combines solid construction with modern upgrades throughout. Located in a desirable and quiet neighbourhood close to schools, parks, shopping, and major commuter routes, 48 Olivetree Road is truly a move-in ready gem waiting for its next chapter. **INTERBOARD LISTING: CORNERSTONE - HAMILTON-BURLINGTON**
Inclusions: Refrigerator, Stove, Dishwasher, Built-in Microwave, Washer, Dryer
