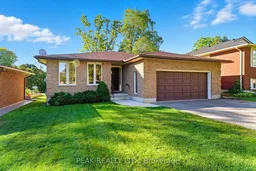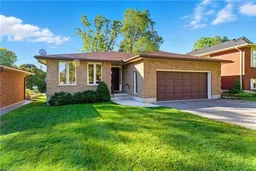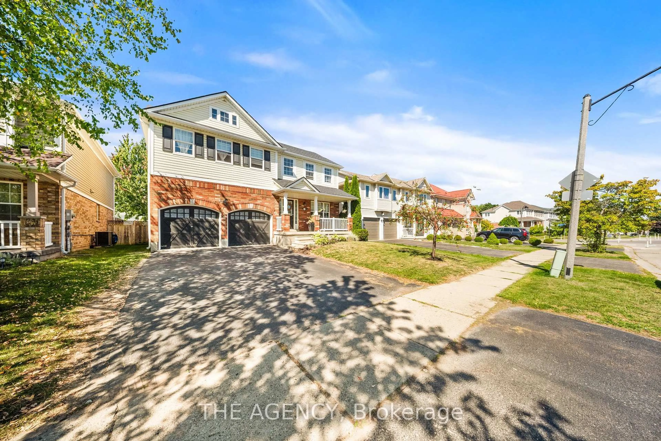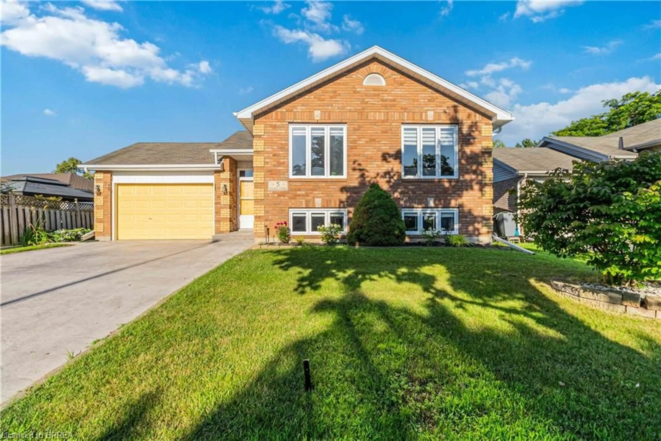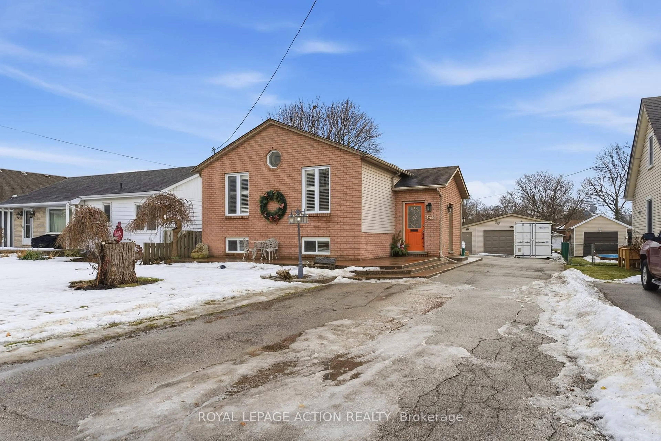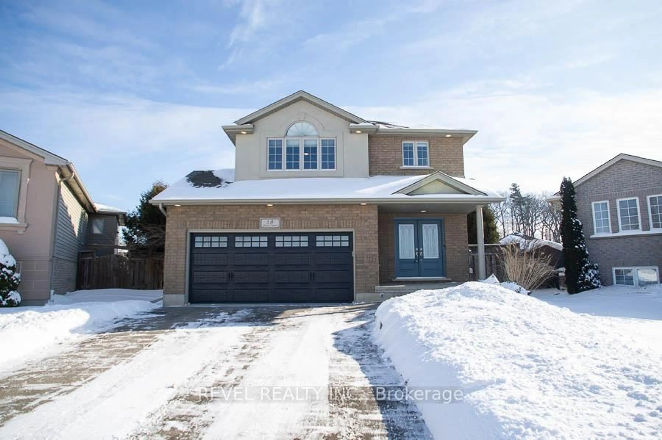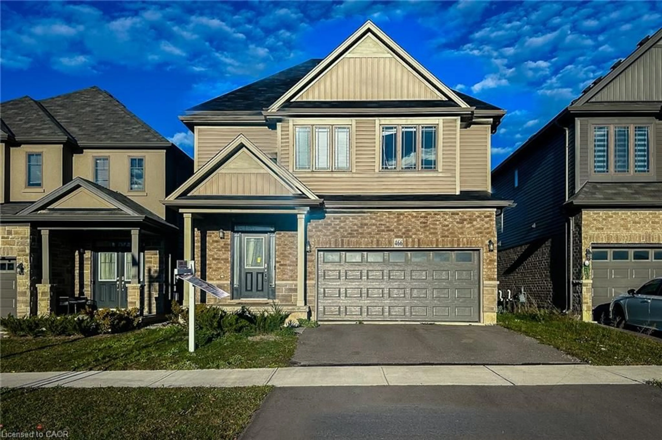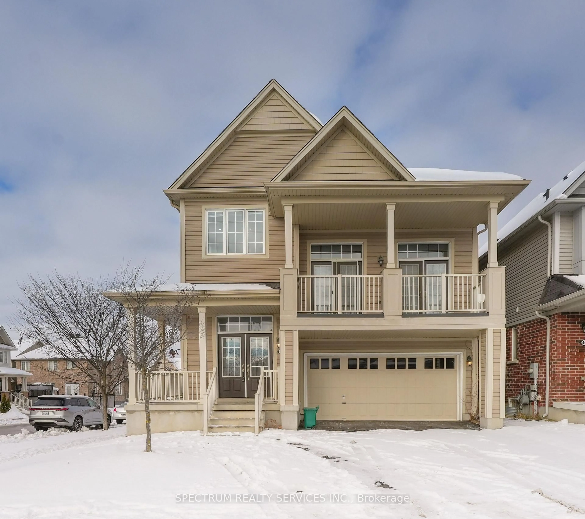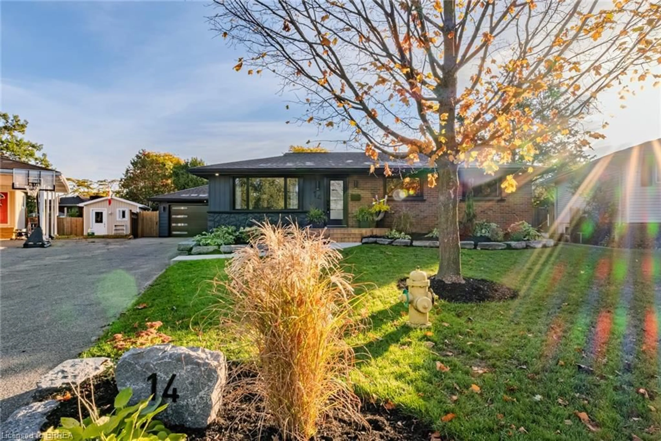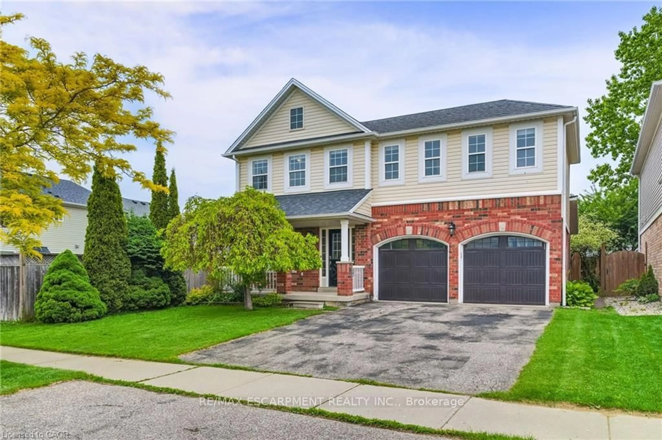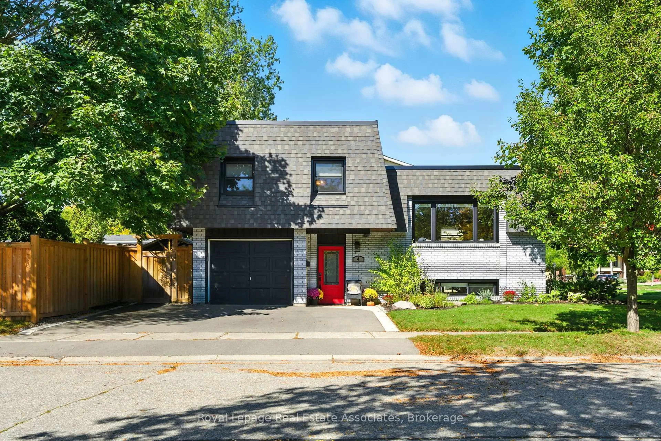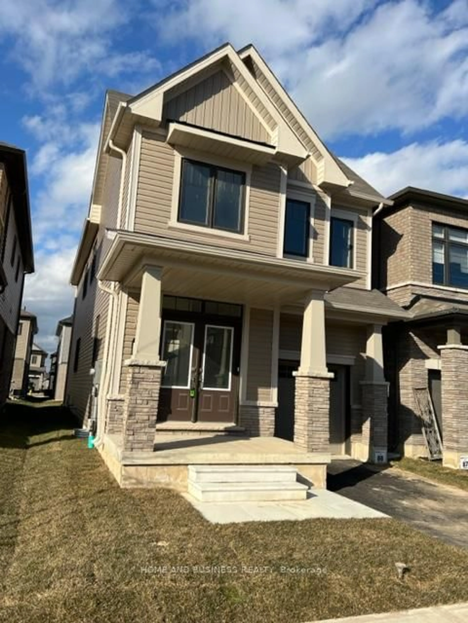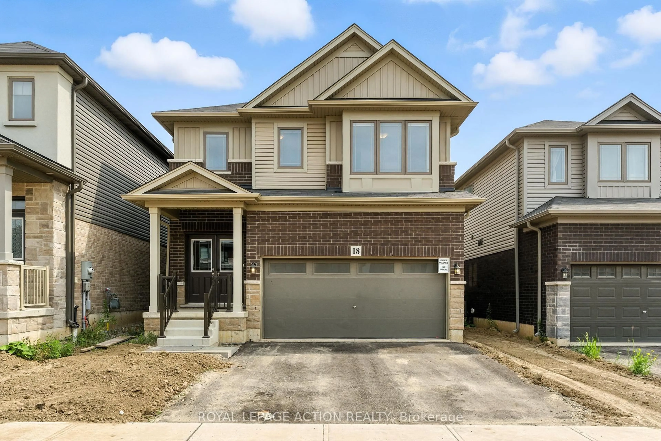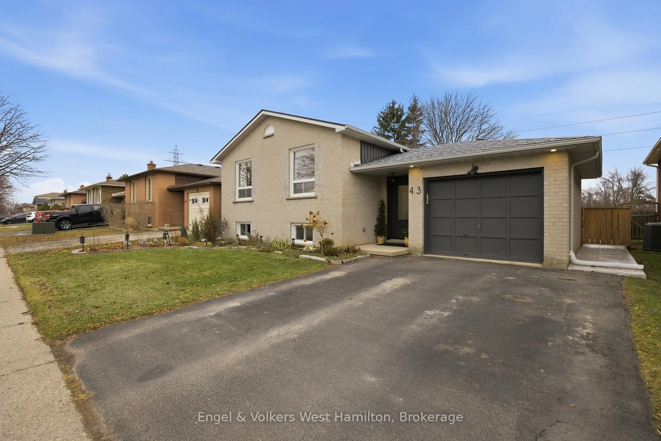Welcome to this spacious brick bungalow offering over 1,730 sq. ft. of main floor living space on a quiet, family-friendly street. Step into the large foyer with inside access to the garage, and you'll immediately appreciate the bright, welcoming feel most of the main floor has been freshly painted, creating a warm and inviting atmosphere throughout. The home features a generous living room, a formal dining room, and a large eat-in kitchen with plenty of pine cabinetry, wainscotting, a newer dishwasher, and sliding doors leading to a private deck and yard with mature trees. The backyard is perfect for entertaining with a gas BBQ hookup, while the front lawn is equipped with inground sprinklers for easy care. On the main level, you'll find 3 bedrooms, including a spacious primary suite with walk-in closet and 3-pc ensuite, plus a 4-pc bath and convenient main floor laundry with garage access. For added peace of mind, the home includes a smoke alarm system tied into a water sensor designed to detect washing machine overflows. Down the oak staircase, the fully finished lower level offers exceptional space with a large rec room, a huge workshop, a bonus/utility room, an additional bedroom, and a 3-pc bath perfect for hobbies, guests, or extended family. Set in a wonderful neighbourhood, this home is close to schools, parks, shopping, and all amenities, with easy access to Hwy 403. A truly comfortable family home in a prime location! Set in a wonderful neighbourhood, this home is close to schools, parks, shopping, and all amenities, with easy access to Hwy 403. A truly comfortable family home in a prime location!
Inclusions: Dishwasher, Dryer, Refrigerator, Stove, Washer, Natural gas BBQ, air compressor in garage, water softener
