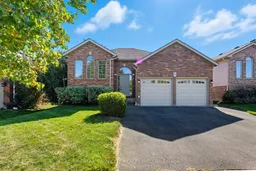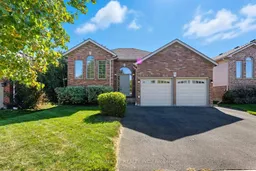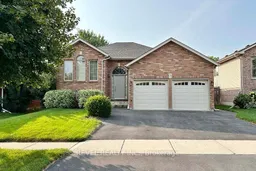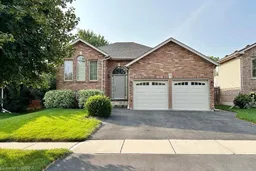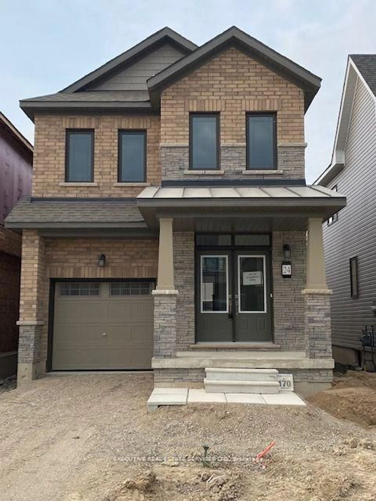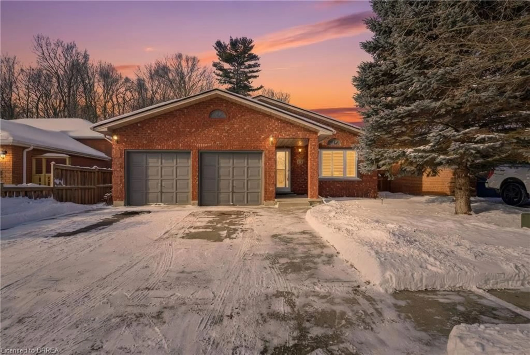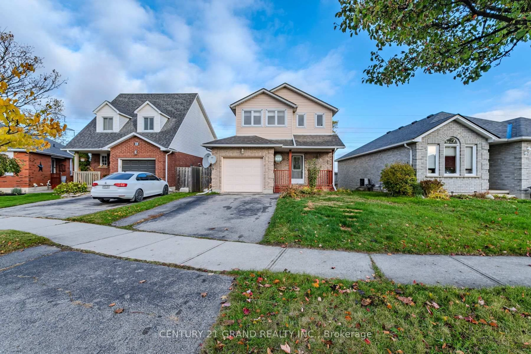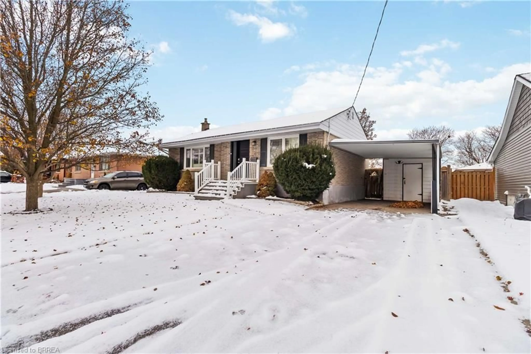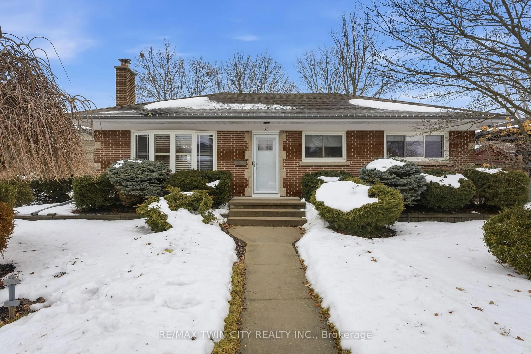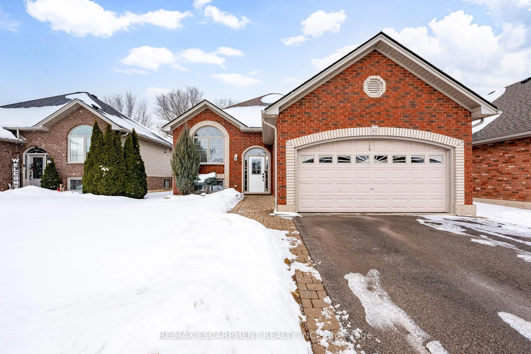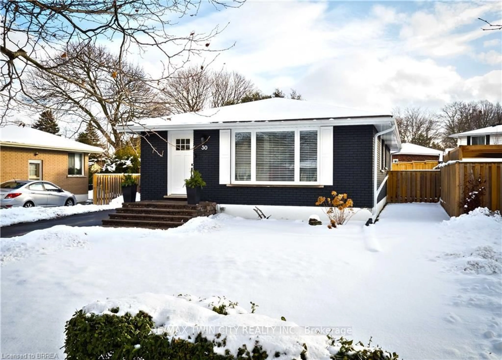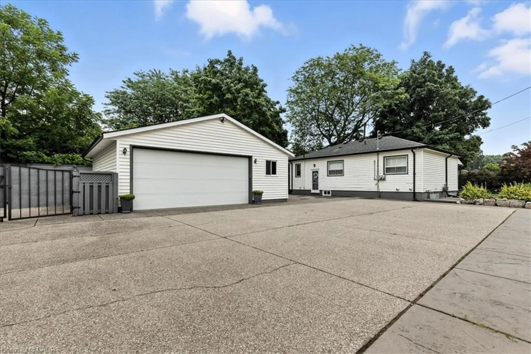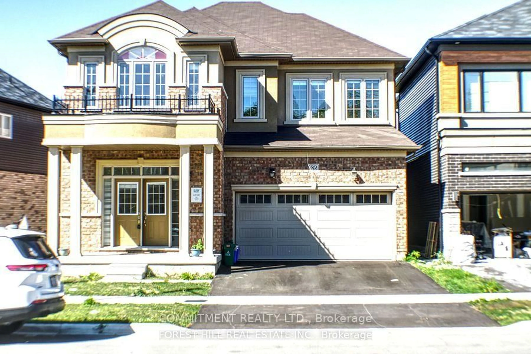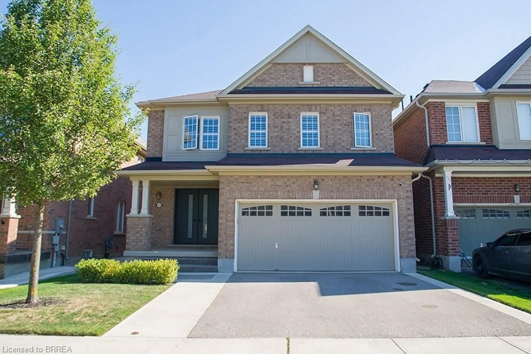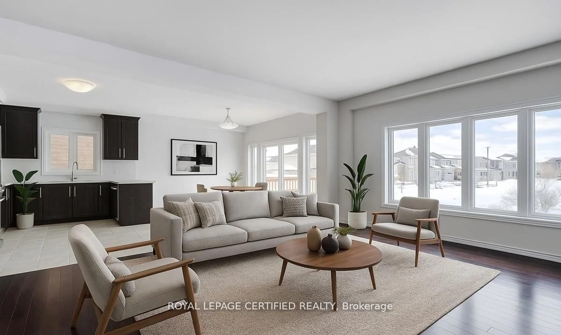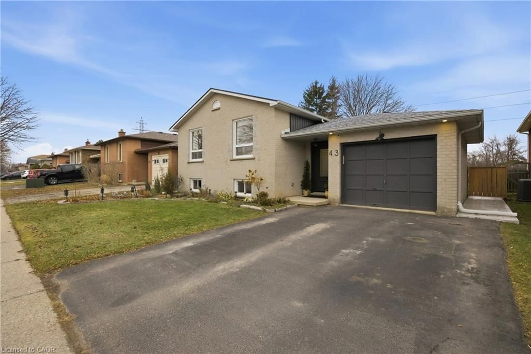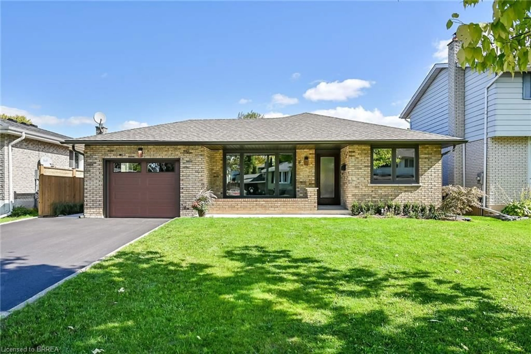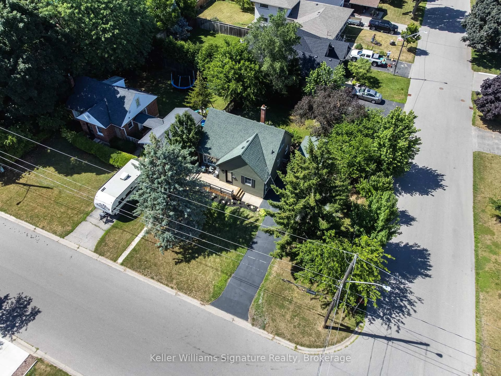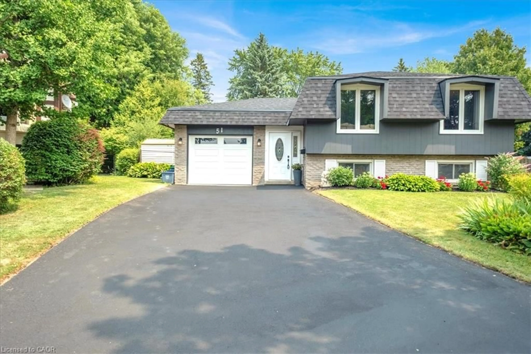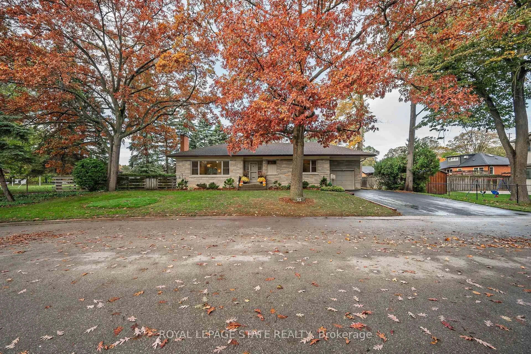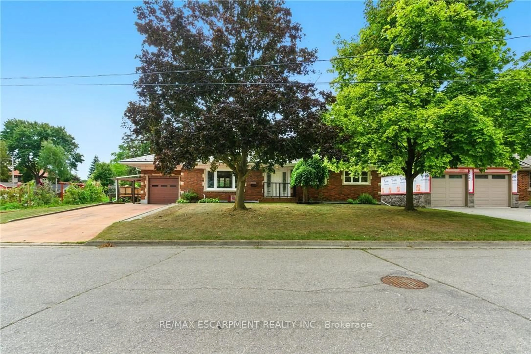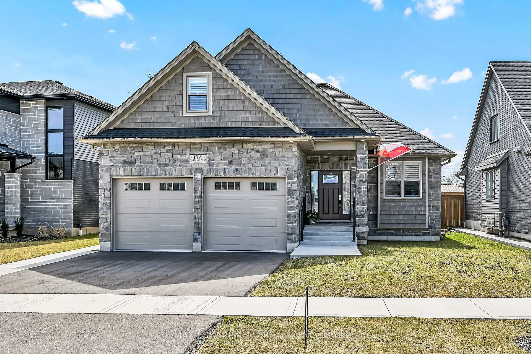Discover the perfect blend of space, style, and outdoor living at 23 Garners Lane in Brantford's desirable West Brant community. This impressive 5-bedroom, 2-bathroom home offers over 2,000 sq ft of finished living space- enough room for the whole family and then some! The open concept main floor offers a warm, inviting space featuring original oak floors and a seamless flow throughout the living room, dining area, and kitchen. Making outdoor living a breeze, step right out from the kitchen onto your multi level deck overlooking your own private backyard oasis! This fully fenced space boasts the perfect place to relax or entertain with a pool, hot tub, large patio, AND grass space for kids, pets, or a garden. Back inside, the main level offers three generous bedrooms, while the finished lower level includes two additional bedrooms and a cozy rec room featuring a gas fireplace-offering incredible flexibility for teens, guests, or multi generational living. If you are still seeking more space, the 20x20 garage is fully insulated with gas roughed in- giving potential for a heated workshop, home gym, hobby space, or an additional rec room! The roof was updated in 2019 with 50-year fiberglass singles, giving you peace of mind for years to come. Located in a family-friendly neighbourhood close to parks, schools, and shopping, come check out what spacious living looks like in West Brant- you won't want to leave!
Inclusions: Central Vac, Dishwasher, Dryer, Garage Door Opener, Gas Stove, Hot Tub, Hot Tub Equipment, Pool Equipment, Refrigerator, Washer, Window Coverings
