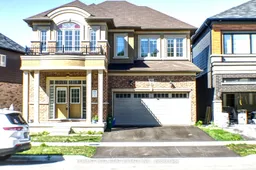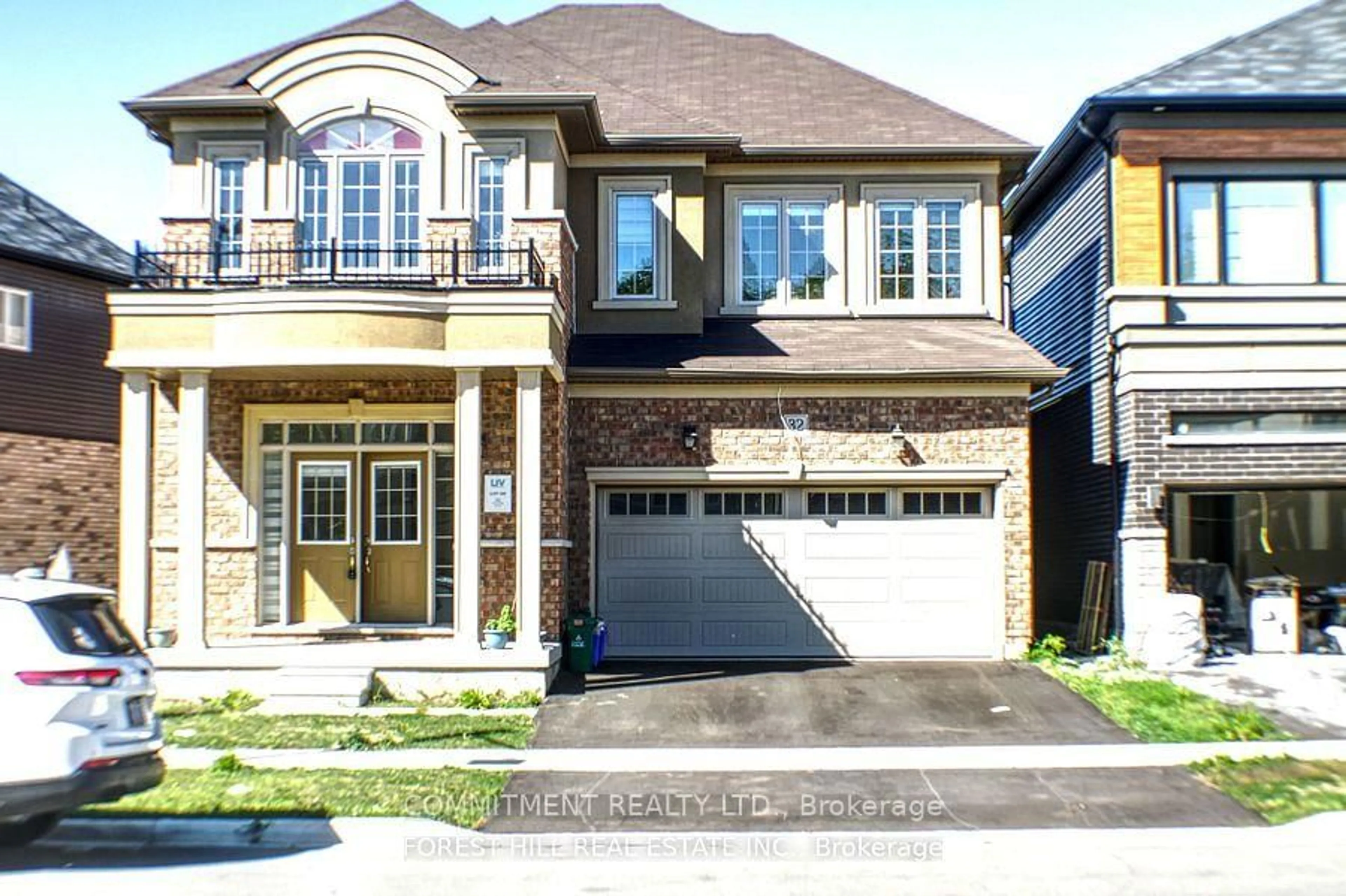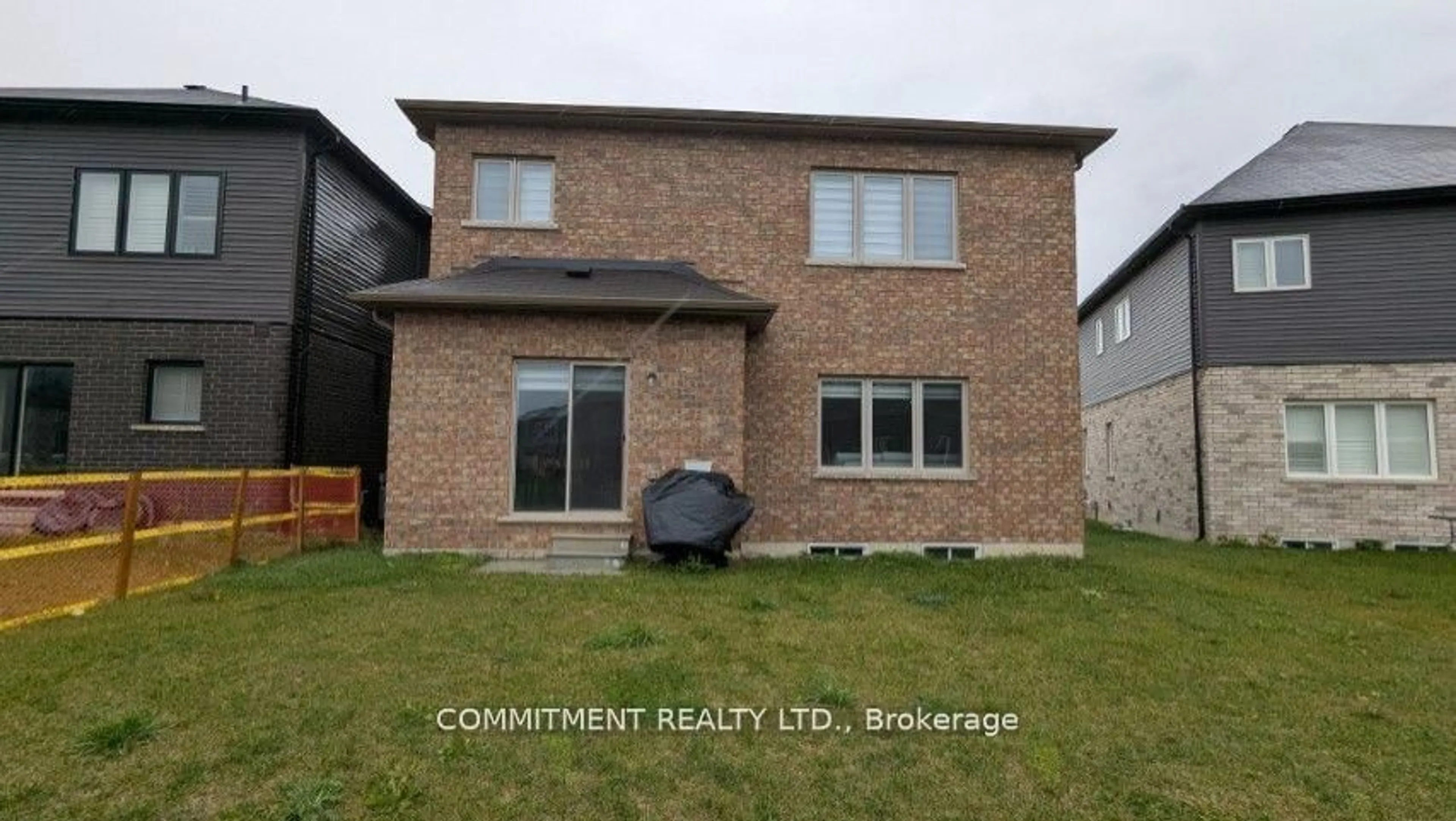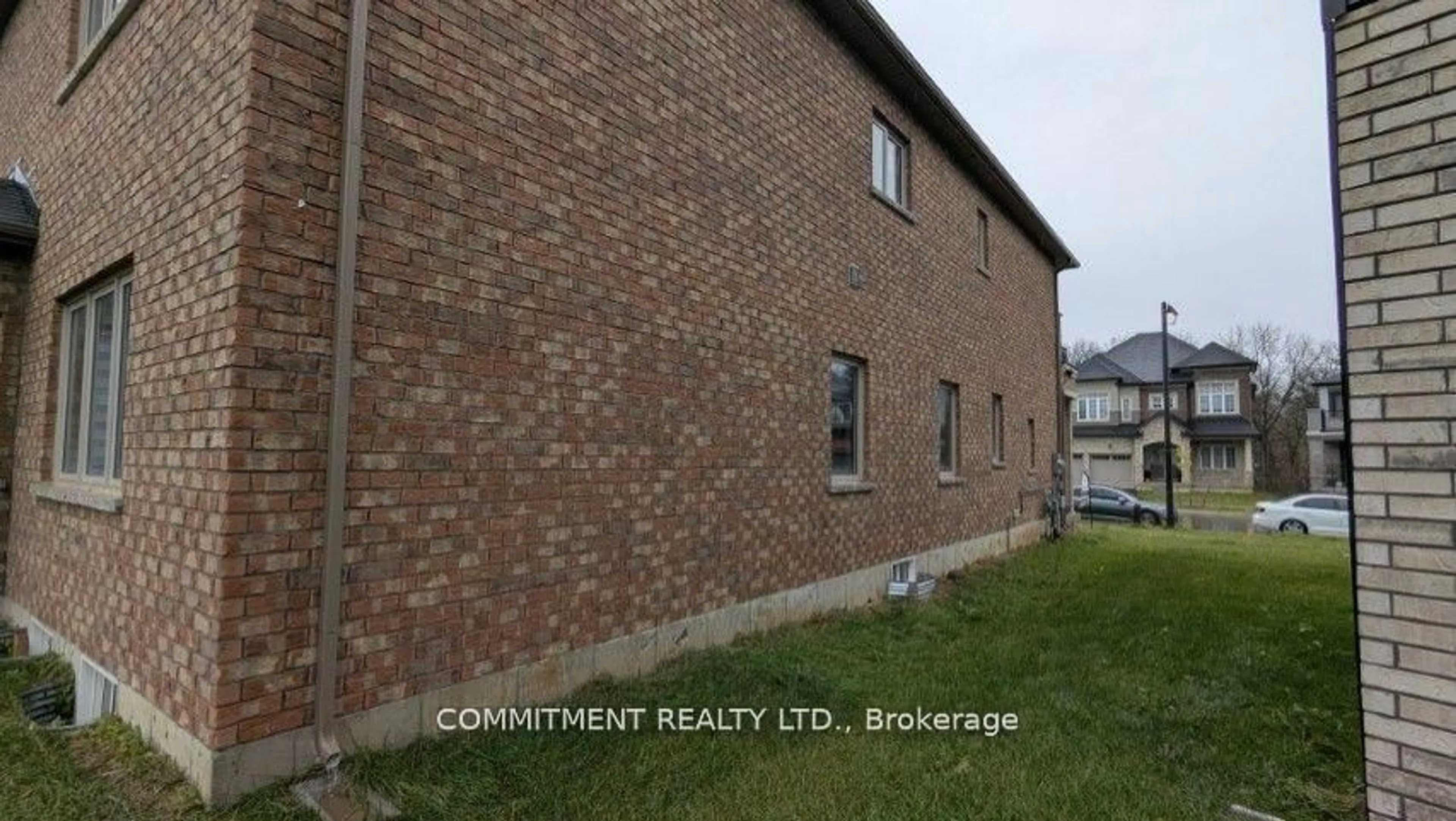32 Stauffer Rd, Brantford, Ontario M6A 1N3
Contact us about this property
Highlights
Estimated valueThis is the price Wahi expects this property to sell for.
The calculation is powered by our Instant Home Value Estimate, which uses current market and property price trends to estimate your home’s value with a 90% accuracy rate.Not available
Price/Sqft$272/sqft
Monthly cost
Open Calculator
Description
Beautiful,, Detached Move in condition House with 4 Bedrooms and 4 Washrooms, Family room, Living room, Den at Main Floor, 3160 Square Feet, 3 Washrooms on 2nd Floor, Vacant Property, No Damage.
Property Details
Interior
Features
Main Floor
Foyer
0.0 x 0.0Powder Rm
0.0 x 0.02 Pc Bath / Tile Floor
Den
2.68 x 2.89Broadloom
Living
4.21 x 5.18Broadloom
Exterior
Features
Parking
Garage spaces 2
Garage type Attached
Other parking spaces 2
Total parking spaces 4
Property History
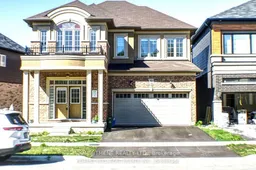 4
4

