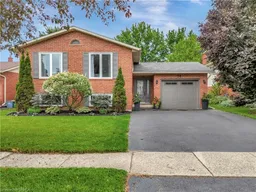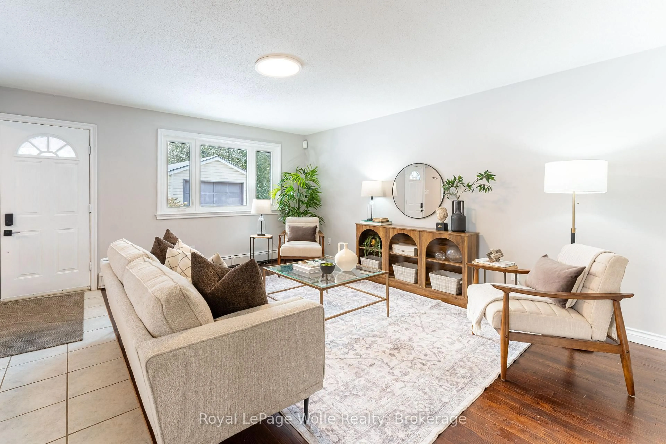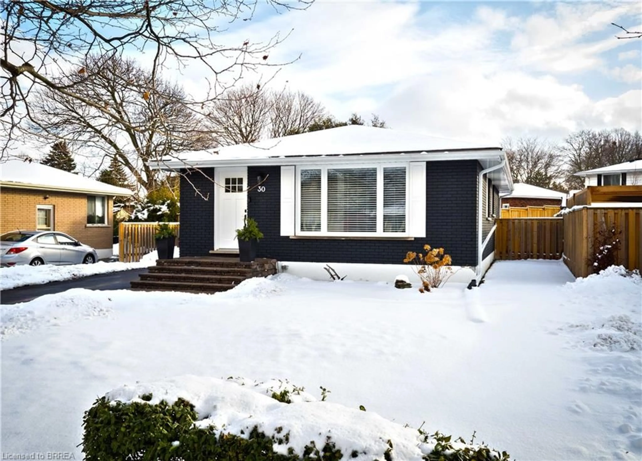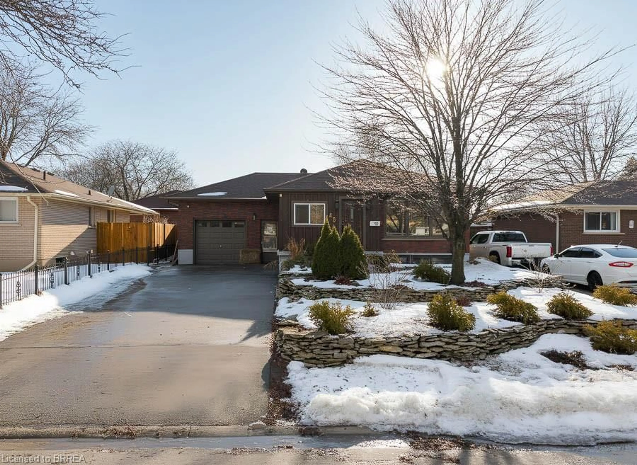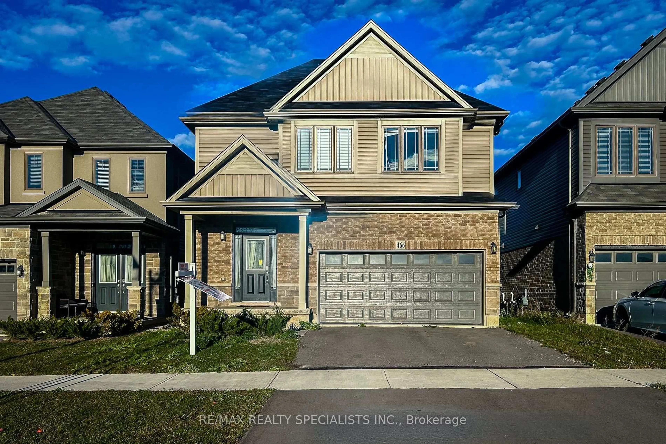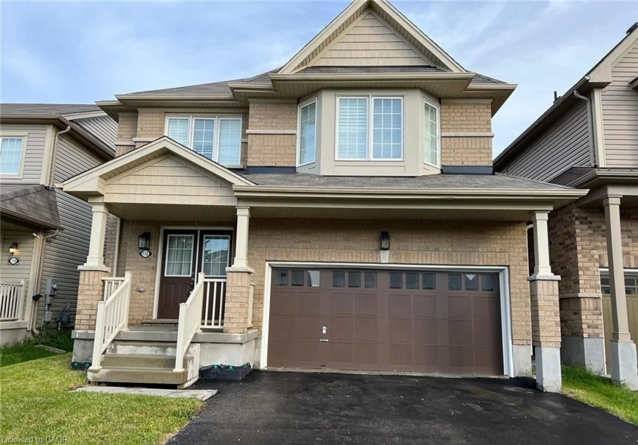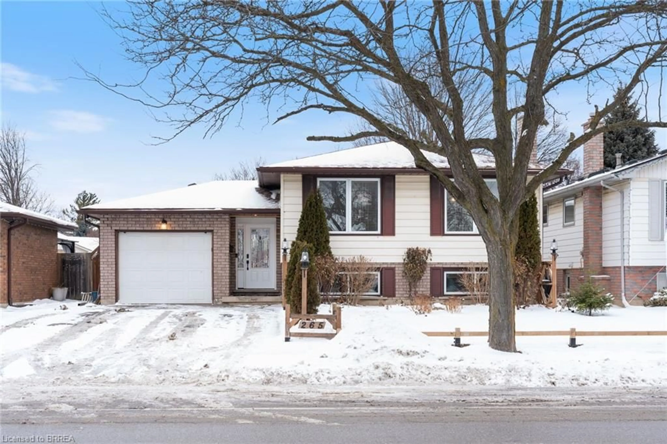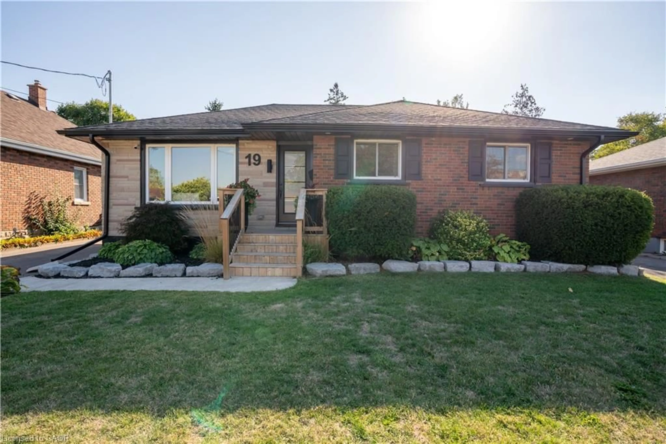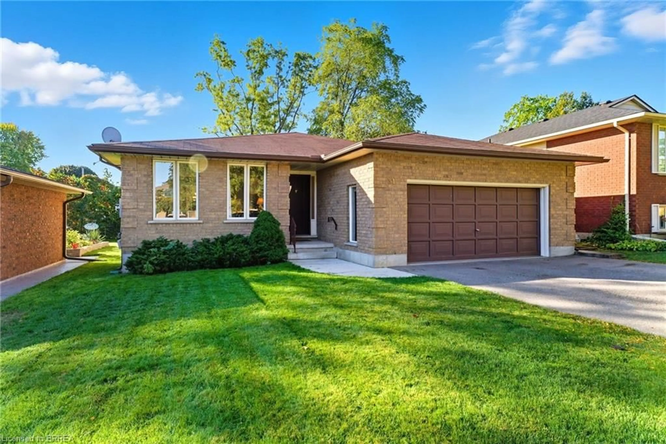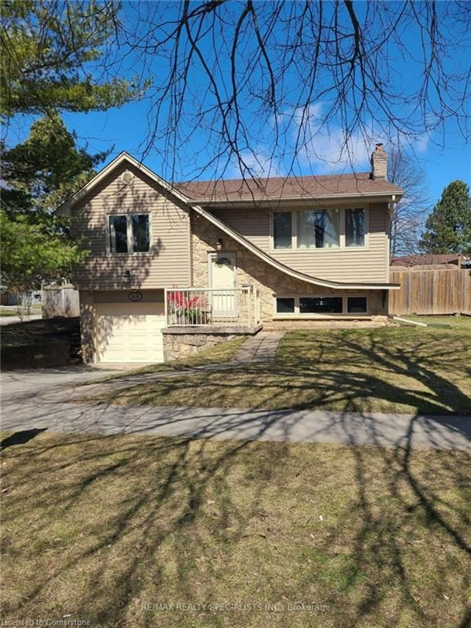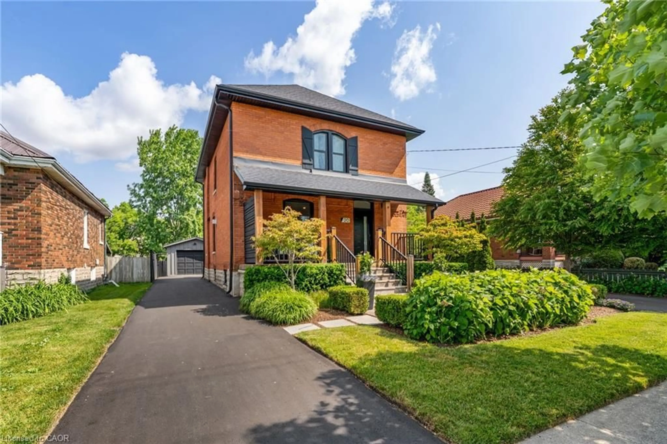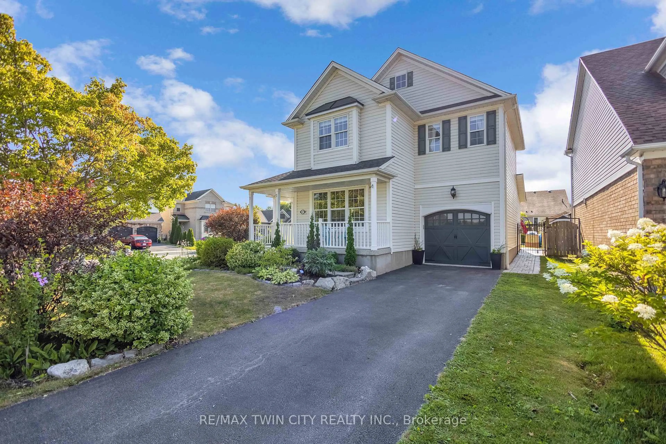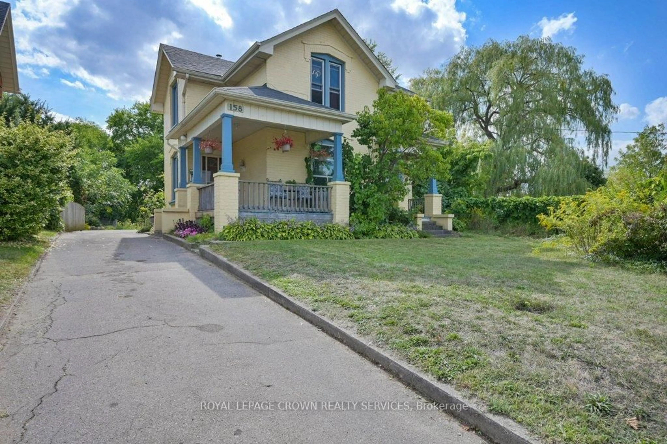Welcome to 28 Lynden Hill Crescent – a beautifully updated raised bungalow where you can simply move in and start enjoying all that this home has to offer!
Step inside to find nearly 2,000 sq. ft. of living space across both levels, featuring engineered hardwood and durable laminate flooring, pot lights, and a bright, open-concept layout with skylight. The renovated kitchen with centre island is perfect for everyday living and entertaining, while the spacious family room is made cozy with a gas fireplace.
This home offers 4 bedrooms, 2 updated bathrooms, and plenty of natural light throughout. Updates include a newer furnace, vinyl-clad windows, and new garage/front doors for peace of mind.
Outside, enjoy a private, fully fenced yard with a two-tiered deck, storage shed, and the added bonus of backing directly onto a park – the perfect retreat for families.
Built with quality in 1987, this home sits in a sought-after North End neighbourhood, within walking distance to schools, close to all amenities, and on a city transit route. Commuters will love the quick access to Hwy 24 & 403.
A truly lovely home in a family-friendly location.
Inclusions: Dishwasher,Dryer,Range Hood,Stove,Washer,Window Coverings
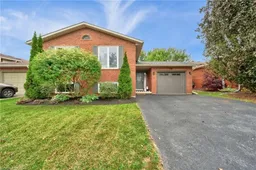 35
35