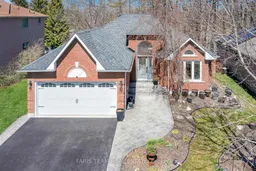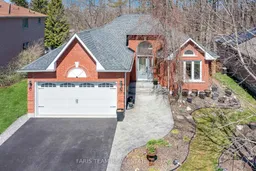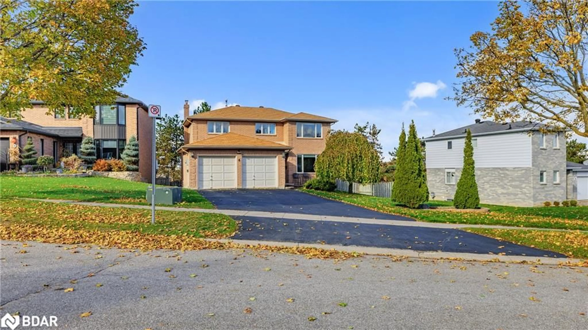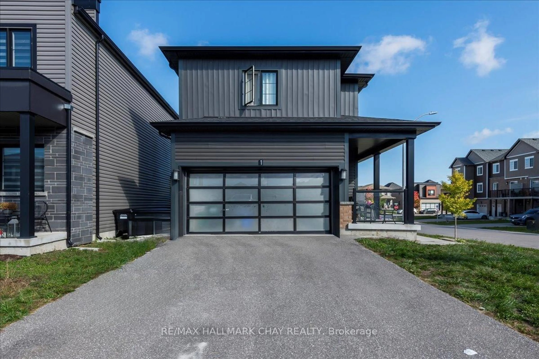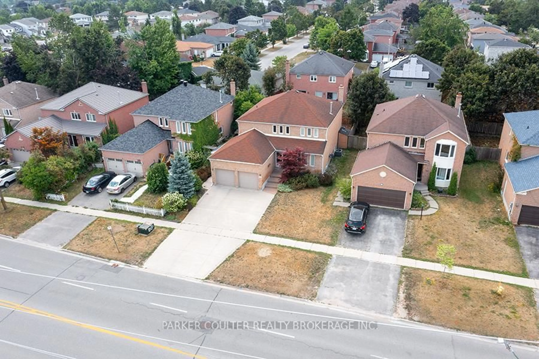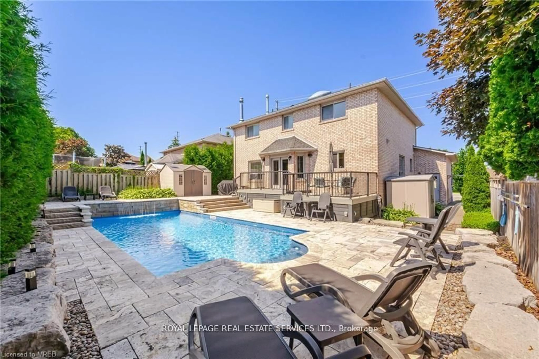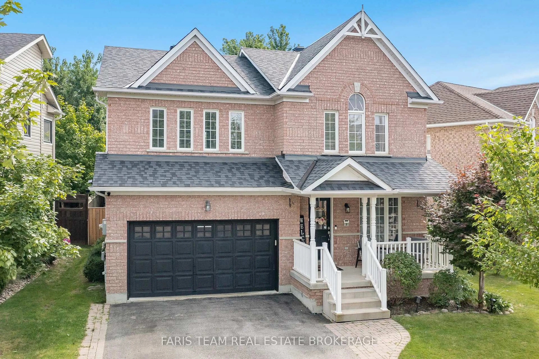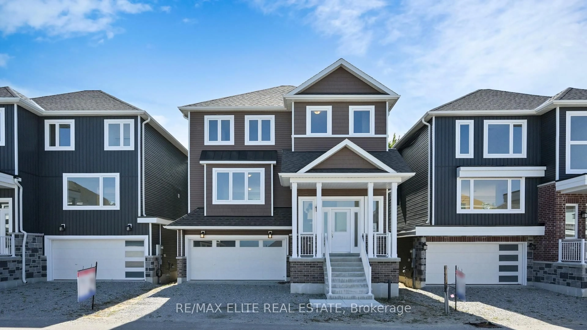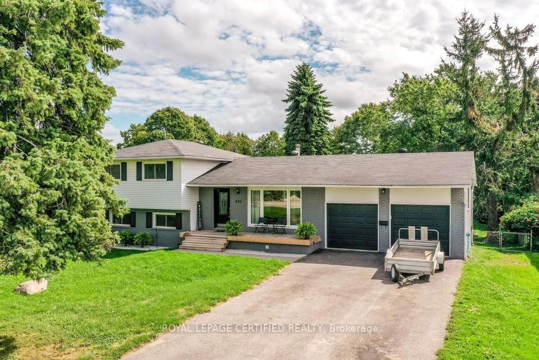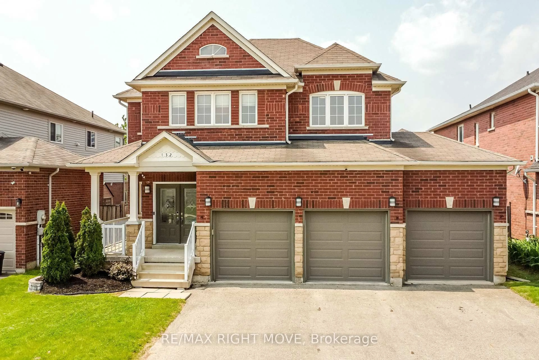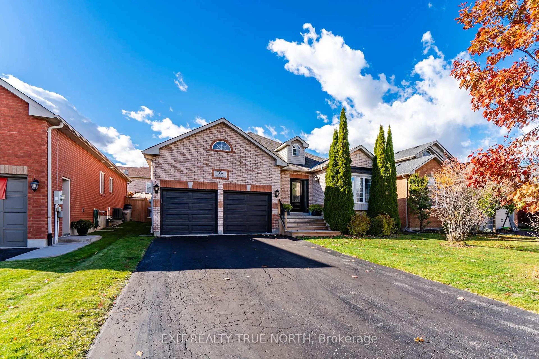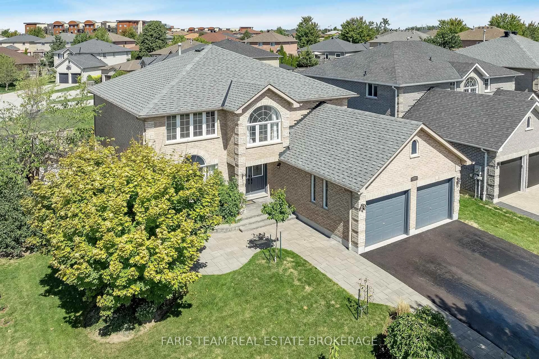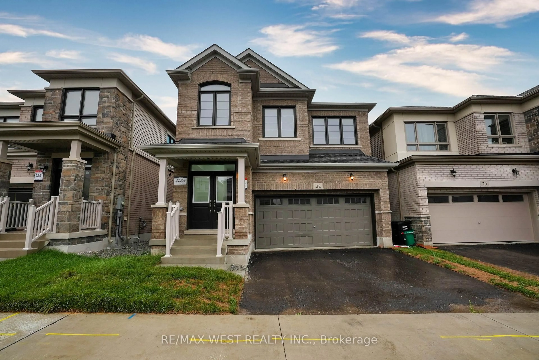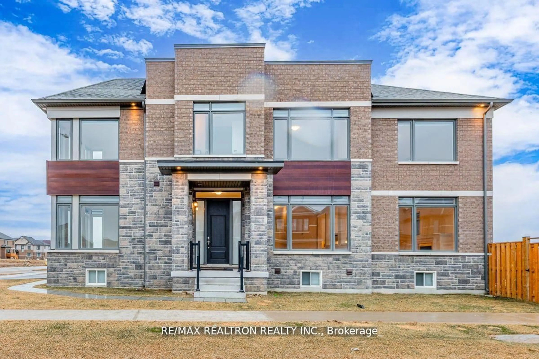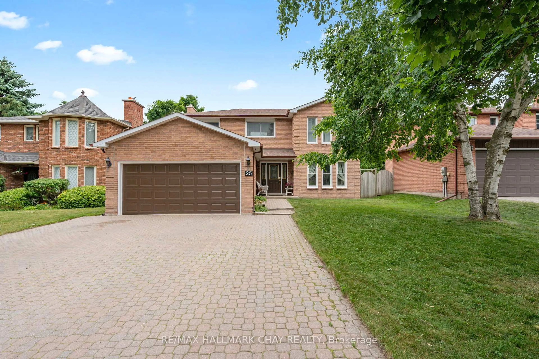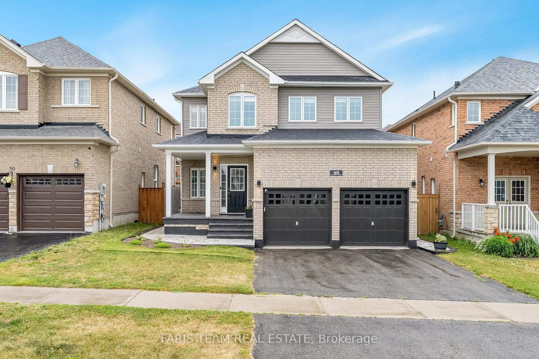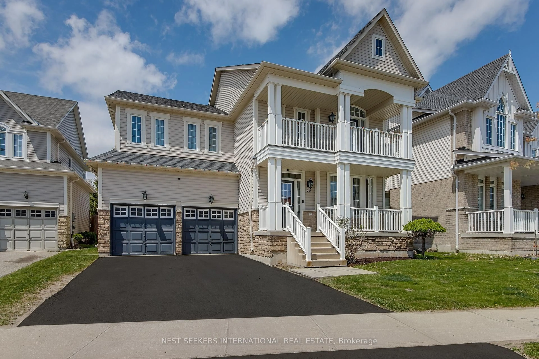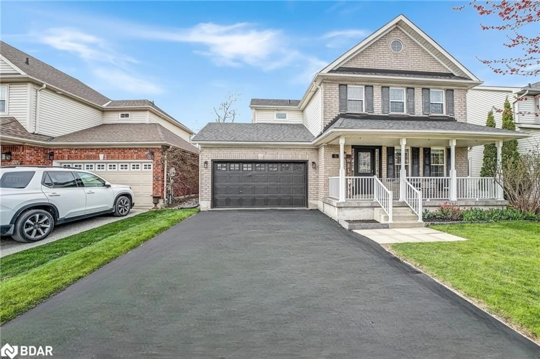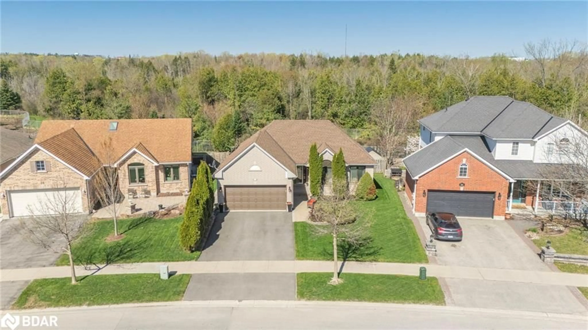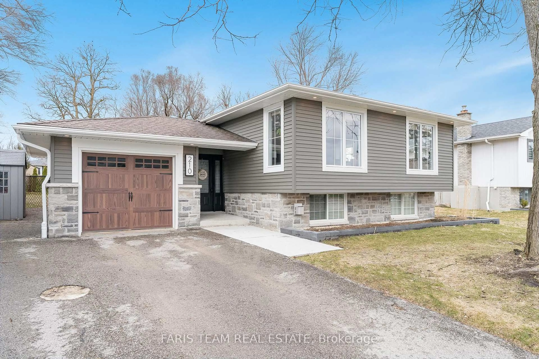Top 5 Reasons You Will Love This Home: 1) Enchanting outdoor haven awaits with a large koi pond featuring triple waterfalls, imported Japanese koi, a 3-season solarium gazebo with hardwired electricity, and a cedar deck with Trex decking and glass railings, all nestled within a private, fully fenced backyard surrounded by mature trees and perennial gardens connected to scenic walking trails 2) Every detail radiates sophistication with solid cherry and maple hardwood floors, granite and quartz countertops, crown moulding, upgraded lighting, and custom glass shower doors, delivering both style and quality throughout 3) Spacious kitchen highlighted by stainless-steel appliances, generous cabinetry, a pantry, a breakfast bar, and a touch-sensitive faucet, while added conveniences include a second laundry room, a finished and insulated garage, and built-in cabinetry in the main level laundry 4) Stamped concrete walkway, a pristine newer driveway, and carefully maintained landscaping create an impressive curb appeal, with an inground sprinkler system and rare hosta accentuating the vibrant perennial gardens 5) Located in a tranquil, family-friendly neighbourhood nearby shopping, schools, highway access, and beautiful walking trails. 1,465 above grade sq.ft. plus a finished basement. Visit our website for more detailed information.
Inclusions: Fridge (Ice maker not working), Fridge (x2), Stove, Dishwasher, Washer (x2), Dryer (x2), Existing Light Fixtures, Existing Window Coverings, Owned Water Softener, HEPA Air Purifier, Garage Door Opener, Garden Shed, Inground Sprinklers.
