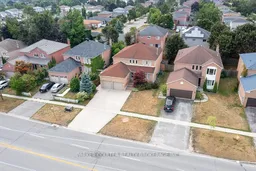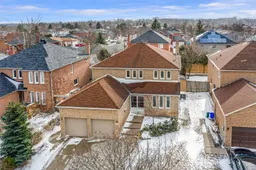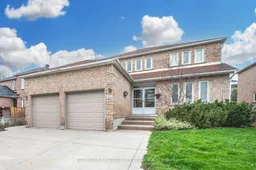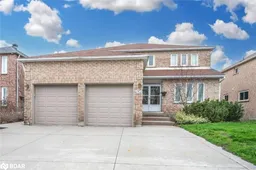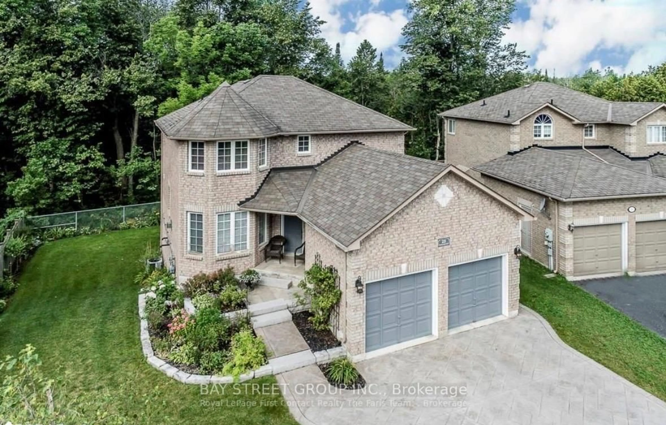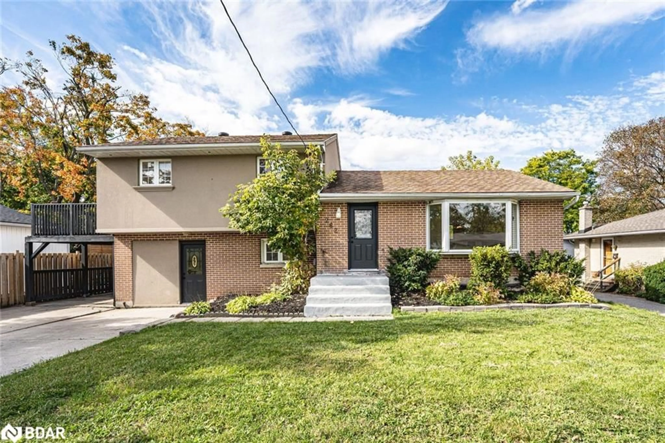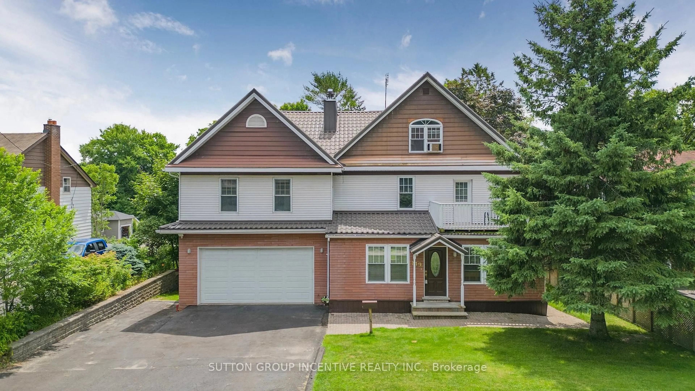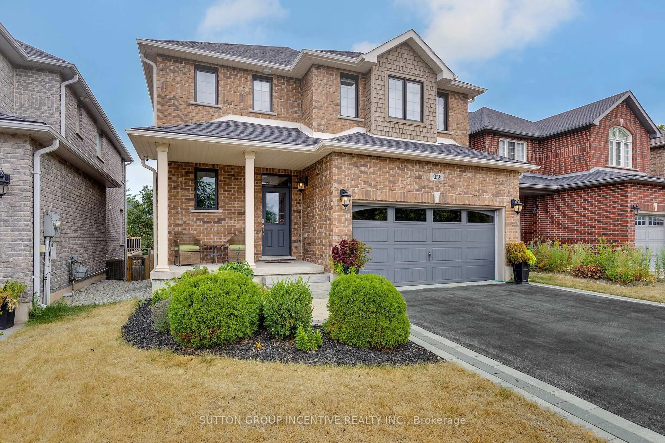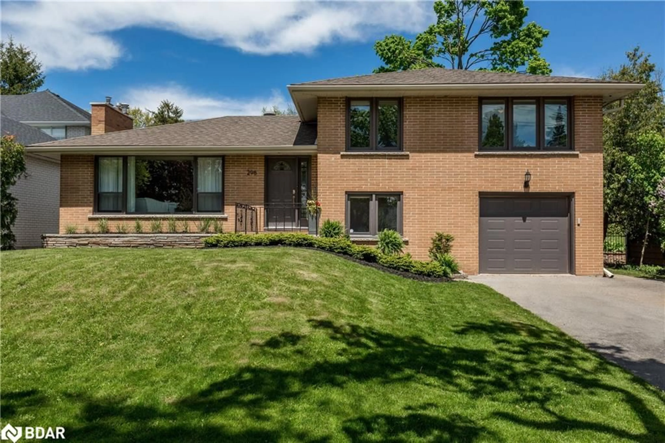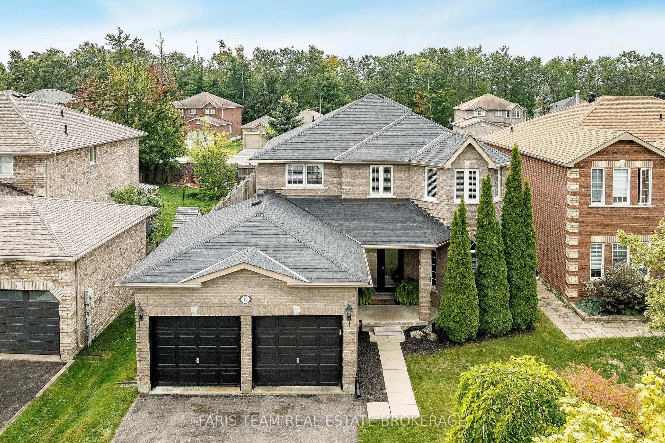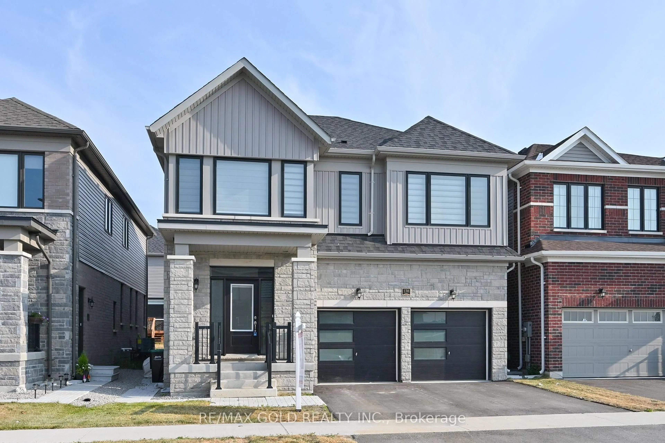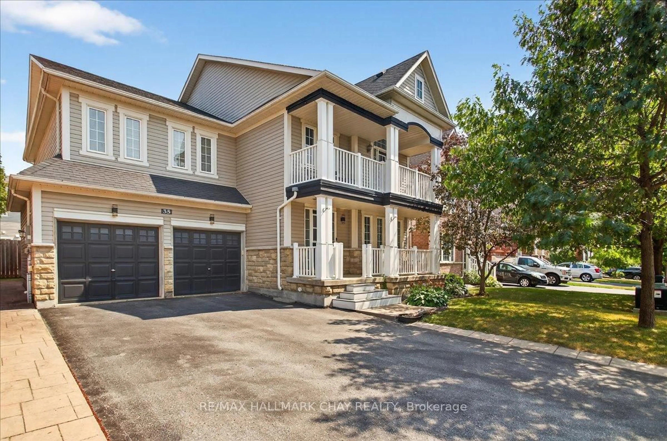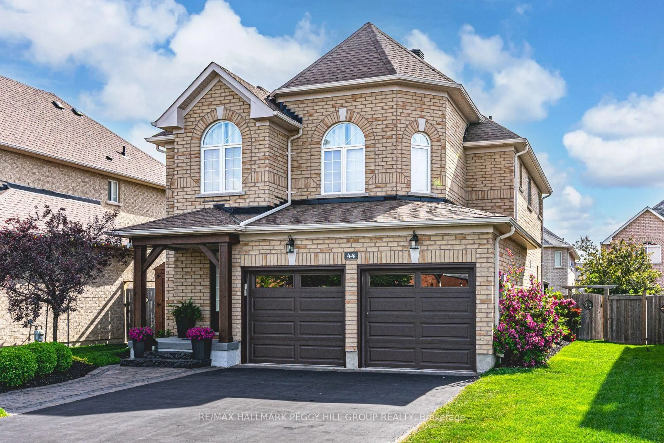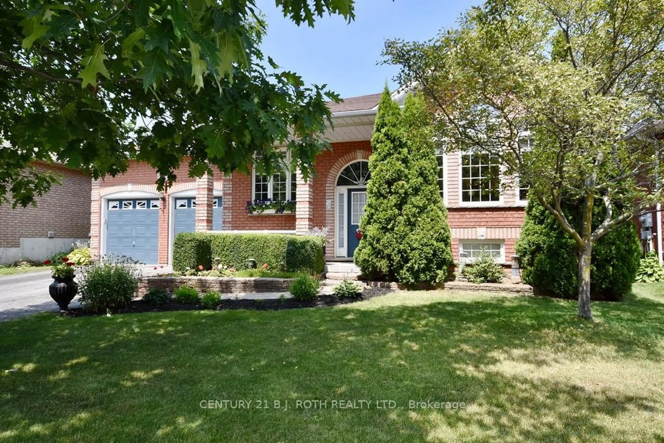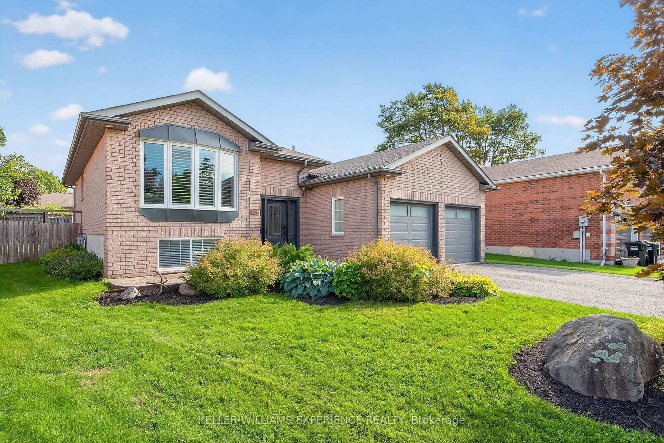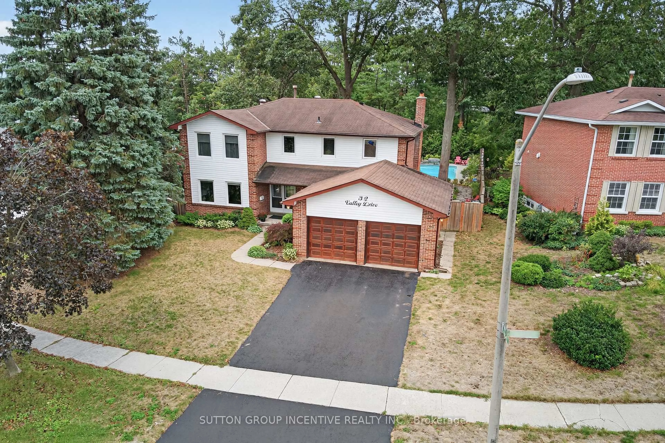This stunning 3,900 sq.ft. all-brick home in the North end of Barrie truly combines versatility and elegance, making it a perfect fit for various lifestyles, whether for a large family, multi-generational living, or as an income-generating property. Step inside the double door entryway to discover an inviting interior featuring oak hardwood floors, crown moulding, quality ceramics and large windows that fill the home with natural light. The open-concept main floor effortlessly blends the living, dining, and kitchen areas, perfect for both relaxed living and entertaining. The large renovated eat-in kitchen boasts an abundance of maple cabinetry, quartz countertops, and built-in stainless-steel appliances, a space any home chef will love. Upstairs, the spacious primary suite offers a feature stone accent wall, a modern wall mounted gas fireplace, a huge walk-in closet, and a stunning 5-piece ensuite. Three additional good-sized bedrooms and a second beautifully updated 5-piece family bathroom complete the upper level. The fully finished lower level adds exceptional flexibility with three more bedrooms, a rec room/family room a home office/den, a further full kitchen, a dining area, a 3-piece bathroom, and a laundry, all with its own separate walk-up entrance from the garage. Ideal for an in-law suite, extended family, or as a rental unit for added income, the choice is yours Outside, enjoy a private backyard oasis featuring mature trees, a spacious 350 sq.ft. deck, and a hot tub, perfect for relaxing or entertaining guests. Recent updates to the home include a newer furnace, air conditioner, and updated windows to the main and second floors. Perfectly located close to schools, parks, shopping, restaurants, RVH, Georgian College, and with quick access to Highway 400, convenience is right at your doorstep. Golf, skiing hiking and boating are only a relatively short drive away.
Inclusions: Dishwasher, Hot Tub, 2x Fridges, 2x Stoves, 2x Washers, 2x Dryers, Window Coverings, Light Fixtures
